Transitional Bathroom Design Ideas with Limestone Floors
Refine by:
Budget
Sort by:Popular Today
161 - 180 of 2,126 photos
Item 1 of 3
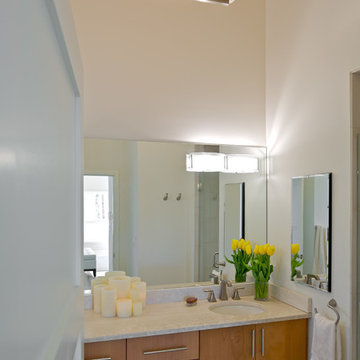
This is an example of a small transitional master bathroom in New York with flat-panel cabinets, medium wood cabinets, granite benchtops, beige tile, beige walls, an undermount sink, a shower/bathtub combo, a one-piece toilet and limestone floors.
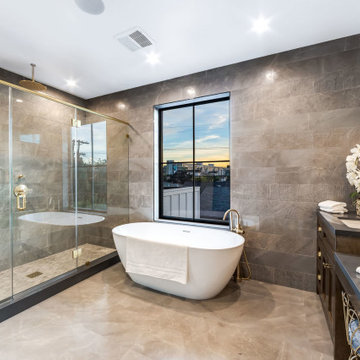
Inspiration for a large transitional master bathroom in Los Angeles with shaker cabinets, dark wood cabinets, a freestanding tub, gray tile, white walls, an undermount sink, a hinged shower door, grey benchtops, an alcove shower, a two-piece toilet, limestone, limestone floors, engineered quartz benchtops and grey floor.
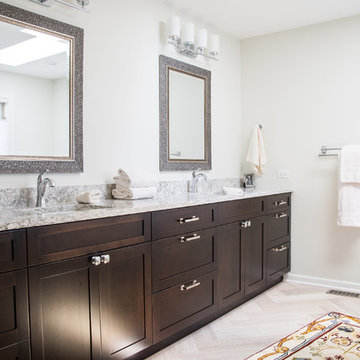
Omayah Atassi Photography
Photo of a large transitional master bathroom in Chicago with shaker cabinets, dark wood cabinets, a freestanding tub, a corner shower, a two-piece toilet, beige tile, limestone, beige walls, limestone floors, an undermount sink, engineered quartz benchtops, beige floor, a hinged shower door and beige benchtops.
Photo of a large transitional master bathroom in Chicago with shaker cabinets, dark wood cabinets, a freestanding tub, a corner shower, a two-piece toilet, beige tile, limestone, beige walls, limestone floors, an undermount sink, engineered quartz benchtops, beige floor, a hinged shower door and beige benchtops.
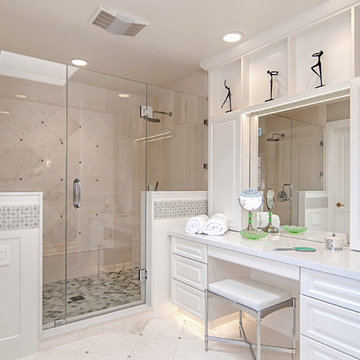
Preview First
This is an example of a large transitional master bathroom in San Diego with raised-panel cabinets, white cabinets, a freestanding tub, a double shower, white tile, white walls, limestone floors, an undermount sink, engineered quartz benchtops, a one-piece toilet, stone tile and white floor.
This is an example of a large transitional master bathroom in San Diego with raised-panel cabinets, white cabinets, a freestanding tub, a double shower, white tile, white walls, limestone floors, an undermount sink, engineered quartz benchtops, a one-piece toilet, stone tile and white floor.
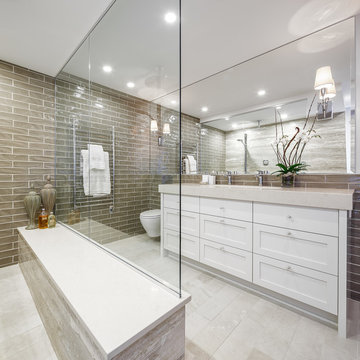
Design by Astro Design Centre - Ottawa, Canada
Photo by DoubleSpace Photography
The large tiled Travertine wall meets a smaller scaled subway tile to connect the shower to the vanity wall. The vanity was designed to compliment a free standing piece of bedroom furniture. The shaker drawers marry the traditional details with an oversized contemporary build up of the counter. A trough sink equipped with two faucets addresses the challenge of ‘his and hers’ sinks in a master. The uninterrupted mirror length with built in sconces, further add to the concept of interconnecting the various functions of the bathroom.
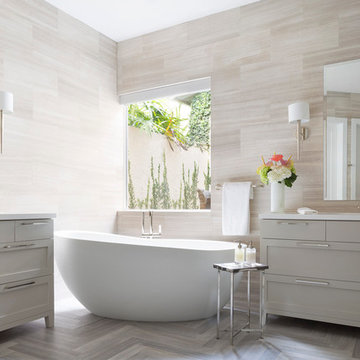
Modern master bathroom for equestrian family in Wellington, FL. Freestanding bathtub and plumbing hardware by Waterworks. Limestone flooring and wall tile. Sconces by ILEX. Design By Krista Watterworth Design Studio of Palm Beach Gardens, Florida
Cabinet color: Benjamin Moore Revere Pewter
Photography by Jessica Glynn
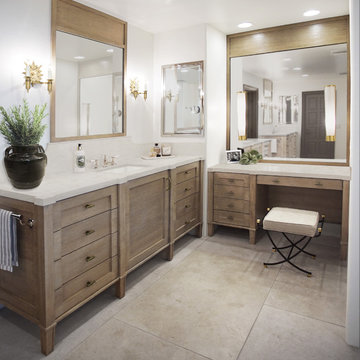
Heather Ryan, Interior Designer H.Ryan Studio - Scottsdale, AZ www.hryanstudio.com
Design ideas for a large transitional master bathroom in Phoenix with brown cabinets, a freestanding tub, a corner shower, white tile, white walls, limestone floors, an undermount sink, engineered quartz benchtops, beige floor, a hinged shower door, grey benchtops and a double vanity.
Design ideas for a large transitional master bathroom in Phoenix with brown cabinets, a freestanding tub, a corner shower, white tile, white walls, limestone floors, an undermount sink, engineered quartz benchtops, beige floor, a hinged shower door, grey benchtops and a double vanity.
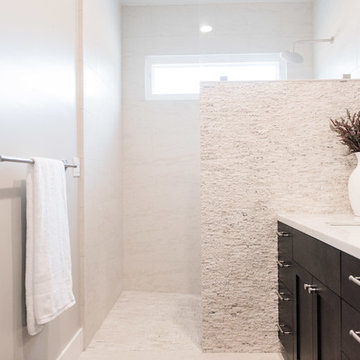
1985 Luke Photography
This is an example of a mid-sized transitional master bathroom in San Francisco with open cabinets, dark wood cabinets, an open shower, beige tile, marble, grey walls, limestone floors, an undermount sink, marble benchtops, beige floor and an open shower.
This is an example of a mid-sized transitional master bathroom in San Francisco with open cabinets, dark wood cabinets, an open shower, beige tile, marble, grey walls, limestone floors, an undermount sink, marble benchtops, beige floor and an open shower.
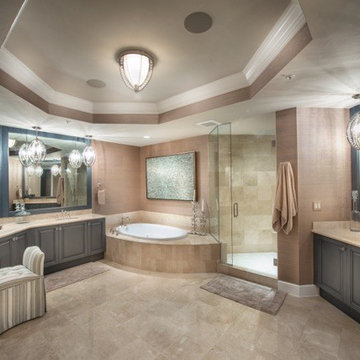
Design ideas for a mid-sized transitional master bathroom in Miami with raised-panel cabinets, grey cabinets, a corner tub, a corner shower, a two-piece toilet, beige tile, limestone, beige walls, limestone floors, an undermount sink and limestone benchtops.
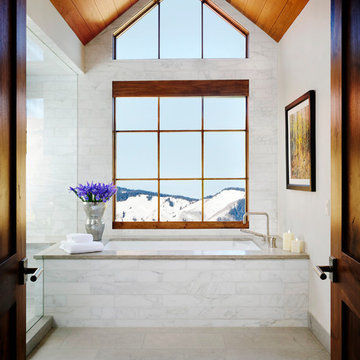
Inspiration for a transitional master bathroom in Denver with an undermount tub, a two-piece toilet, white tile, stone tile, white walls, limestone floors, an undermount sink and granite benchtops.
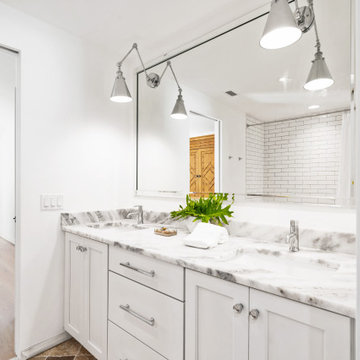
This is an example of a mid-sized transitional kids bathroom in Jacksonville with shaker cabinets, white cabinets, an alcove tub, a shower/bathtub combo, a two-piece toilet, white tile, ceramic tile, white walls, limestone floors, an undermount sink, marble benchtops, multi-coloured floor, a shower curtain, multi-coloured benchtops, a double vanity and a built-in vanity.
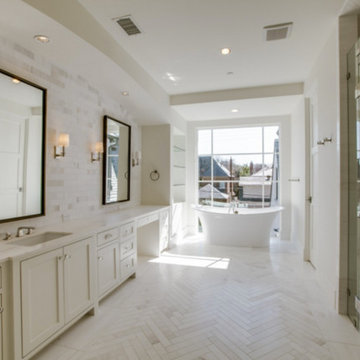
Situated on one of the most prestigious streets in the distinguished neighborhood of Highland Park, 3517 Beverly is a transitional residence built by Robert Elliott Custom Homes. Designed by notable architect David Stocker of Stocker Hoesterey Montenegro, the 3-story, 5-bedroom and 6-bathroom residence is characterized by ample living space and signature high-end finishes. An expansive driveway on the oversized lot leads to an entrance with a courtyard fountain and glass pane front doors. The first floor features two living areas — each with its own fireplace and exposed wood beams — with one adjacent to a bar area. The kitchen is a convenient and elegant entertaining space with large marble countertops, a waterfall island and dual sinks. Beautifully tiled bathrooms are found throughout the home and have soaking tubs and walk-in showers. On the second floor, light filters through oversized windows into the bedrooms and bathrooms, and on the third floor, there is additional space for a sizable game room. There is an extensive outdoor living area, accessed via sliding glass doors from the living room, that opens to a patio with cedar ceilings and a fireplace.
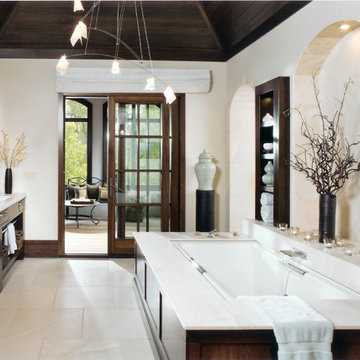
Design ideas for a transitional master bathroom in Chicago with open cabinets, dark wood cabinets, an undermount tub, beige walls, an undermount sink, limestone floors and beige floor.
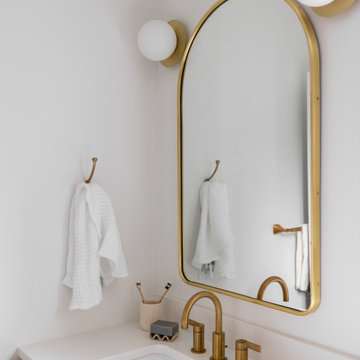
Inspiration for a small transitional kids bathroom in Seattle with beaded inset cabinets, medium wood cabinets, an alcove tub, a bidet, white walls, limestone floors, an undermount sink, engineered quartz benchtops, beige floor, a shower curtain, white benchtops, a niche, a double vanity and a built-in vanity.
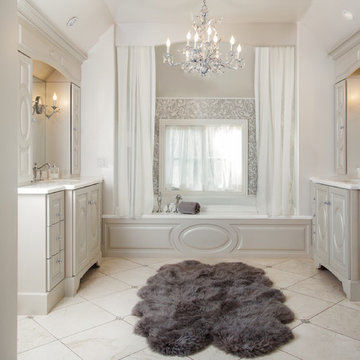
Photo of an expansive transitional master bathroom in Other with an alcove tub, gray tile, stone slab, limestone floors, an undermount sink, limestone benchtops, beige floor, grey cabinets, white walls and raised-panel cabinets.
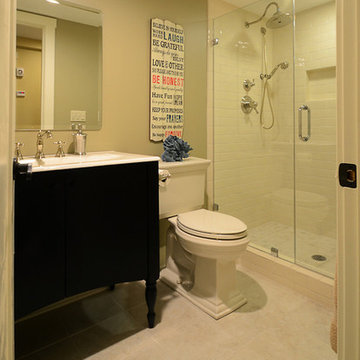
Ken Pamatat
Mid-sized transitional 3/4 bathroom in New York with flat-panel cabinets, black cabinets, an alcove shower, a two-piece toilet, white tile, porcelain tile, beige walls, limestone floors, an integrated sink, engineered quartz benchtops, beige floor and a hinged shower door.
Mid-sized transitional 3/4 bathroom in New York with flat-panel cabinets, black cabinets, an alcove shower, a two-piece toilet, white tile, porcelain tile, beige walls, limestone floors, an integrated sink, engineered quartz benchtops, beige floor and a hinged shower door.
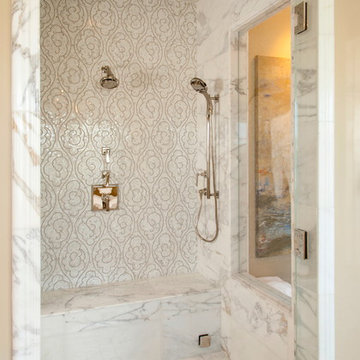
Robeson Design uses Artistic Tile from BDG in San Diego to outfit this steam shower to the nines! Along with the steam shower feature, polished chrome faucets and fixtures with hand held shower head and rain head complete the luxury amenities in this Master Bathroom
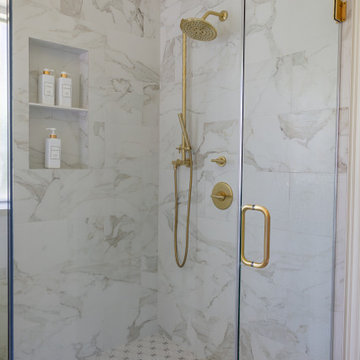
Photo of a mid-sized transitional master bathroom in Dallas with recessed-panel cabinets, light wood cabinets, a freestanding tub, an open shower, a one-piece toilet, white tile, marble, white walls, limestone floors, an undermount sink, engineered quartz benchtops, brown floor, a hinged shower door, white benchtops, a single vanity and a built-in vanity.
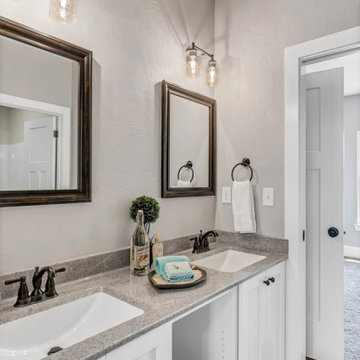
Large transitional master bathroom in St Louis with recessed-panel cabinets, grey cabinets, a drop-in tub, an alcove shower, a two-piece toilet, brown tile, porcelain tile, beige walls, limestone floors, an undermount sink, engineered quartz benchtops, beige floor, a hinged shower door, grey benchtops, a double vanity and a freestanding vanity.
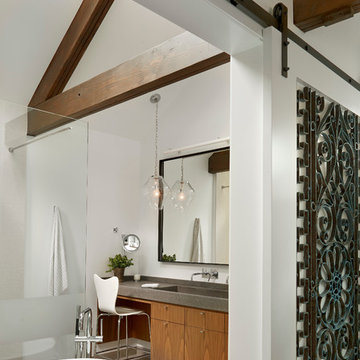
Design ideas for a mid-sized transitional master bathroom in Chicago with an integrated sink, flat-panel cabinets, medium wood cabinets, concrete benchtops, a freestanding tub, an open shower, white walls, limestone floors and an open shower.
Transitional Bathroom Design Ideas with Limestone Floors
9

