Transitional Bathroom Design Ideas with Limestone
Refine by:
Budget
Sort by:Popular Today
81 - 100 of 476 photos
Item 1 of 3
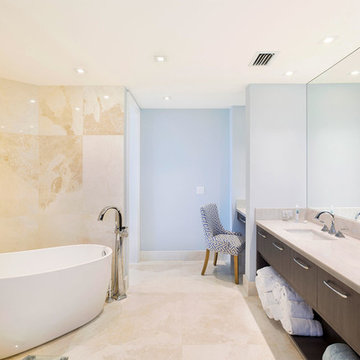
Master Bathroom
Mid-sized transitional master bathroom in Miami with flat-panel cabinets, brown cabinets, a freestanding tub, beige tile, blue walls, an undermount sink, beige floor, beige benchtops, a one-piece toilet, limestone, porcelain floors and marble benchtops.
Mid-sized transitional master bathroom in Miami with flat-panel cabinets, brown cabinets, a freestanding tub, beige tile, blue walls, an undermount sink, beige floor, beige benchtops, a one-piece toilet, limestone, porcelain floors and marble benchtops.
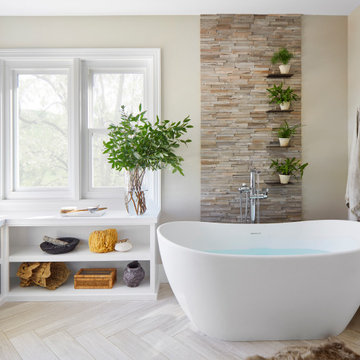
This is an example of a mid-sized transitional master bathroom in Denver with recessed-panel cabinets, grey cabinets, a freestanding tub, a corner shower, gray tile, limestone, limestone floors, an undermount sink, soapstone benchtops, grey floor, a hinged shower door, black benchtops, an enclosed toilet, a double vanity and a built-in vanity.
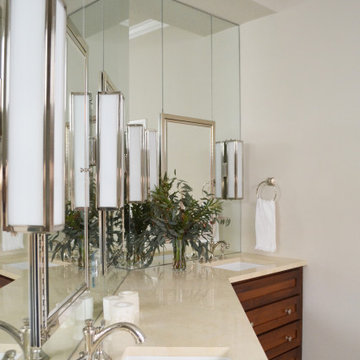
In the course of our design work, we completely re-worked the kitchen layout, designed new cabinetry for the kitchen, bathrooms, and living areas. The new great room layout provides a focal point in the fireplace and creates additional seating without moving walls. On the upper floor, we significantly remodeled all the bathrooms. The color palette was simplified and calmed by using a cool palette of grays, blues, and natural textures.
Our aesthetic goal for the project was to assemble a warm, casual, family-friendly palette of materials; linen, leather, natural wood and stone, cozy rugs, and vintage textiles. The reclaimed beam as a mantle and subtle grey walls create a strong graphic element which is balanced and echoed by more delicate textile patterns.
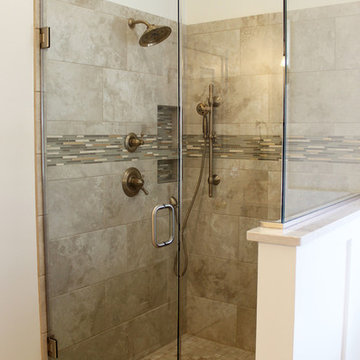
In this master bath, we removed the jacuzzi tub and installed a free standing Compton 70” white acrylic tub. Sienna porcelain tile 12 x 24 in Bianco color was installed on the room floor and walls of the shower. Linear glass/stone/metal accent tile was installed in the shower. The new vanity cabinets are Medalllion Gold, Winslow Flat Panel, Maple Finish in Chai Latte classic paint with Champangne bronze pulls. On the countertop is Silestone 3cm Quartz in Pulsar color with single roundover edge. Delta Cassidy Collection faucets, floor mount tub filler faucet, rain showerhead with handheld slide bar, 24” towel bar, towel ring, double robe hooks, toilet paper holder, 12” and 18” grab bars. Two Kohler rectangular undermount white sinks where installed. Wainscot wall treatment in painted white was installed behind the tub.
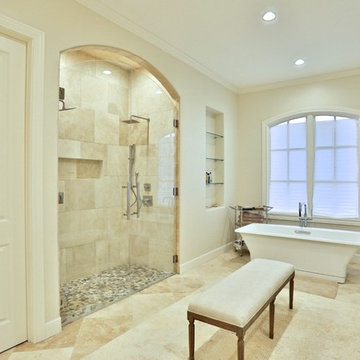
Design ideas for a large transitional master bathroom in Austin with a freestanding tub, an alcove shower, beige tile, limestone, beige walls, travertine floors, beige floor and a hinged shower door.
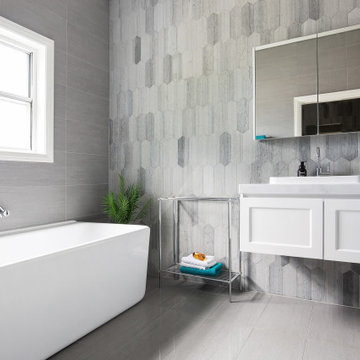
The bathroom has slightly more modern styling hexagon tiles and recessed wall niche.
Design ideas for a mid-sized transitional 3/4 bathroom in Sydney with shaker cabinets, white cabinets, an alcove shower, a one-piece toilet, gray tile, limestone, grey walls, porcelain floors, a drop-in sink, marble benchtops, grey floor, a hinged shower door and grey benchtops.
Design ideas for a mid-sized transitional 3/4 bathroom in Sydney with shaker cabinets, white cabinets, an alcove shower, a one-piece toilet, gray tile, limestone, grey walls, porcelain floors, a drop-in sink, marble benchtops, grey floor, a hinged shower door and grey benchtops.
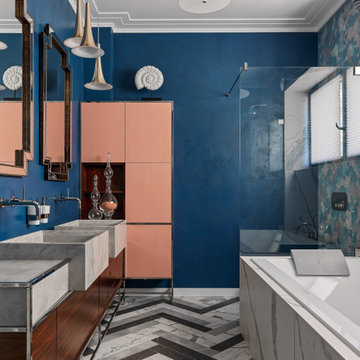
This is an example of a small transitional master bathroom in Saint Petersburg with flat-panel cabinets, dark wood cabinets, an undermount tub, a curbless shower, a wall-mount toilet, blue tile, limestone, blue walls, porcelain floors, a trough sink, engineered quartz benchtops, multi-coloured floor, a hinged shower door and grey benchtops.
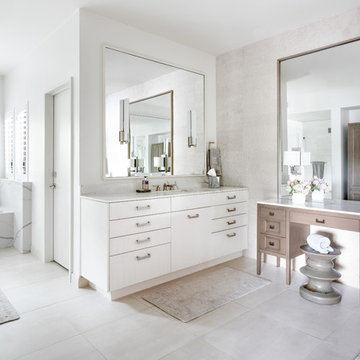
We chose a light-colored dimensional limestone tile to set the backdrop for the warm quarter-sawn oak dressing table.
Photo of a transitional master bathroom in Dallas with a drop-in tub, a one-piece toilet, white tile, limestone, white walls, porcelain floors, beige floor, white benchtops, flat-panel cabinets, white cabinets and an undermount sink.
Photo of a transitional master bathroom in Dallas with a drop-in tub, a one-piece toilet, white tile, limestone, white walls, porcelain floors, beige floor, white benchtops, flat-panel cabinets, white cabinets and an undermount sink.
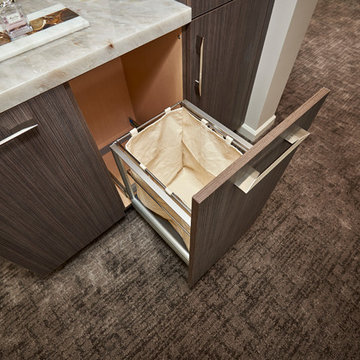
We created a one-of-a-kind oasis within the existing footprint. This Master Suite features furniture like cabinetry finished in hues of taupe accented with nickel, cream and white. accessories. Custom Cabinetry detailing with a built in hamper. Who wouldn't want that.
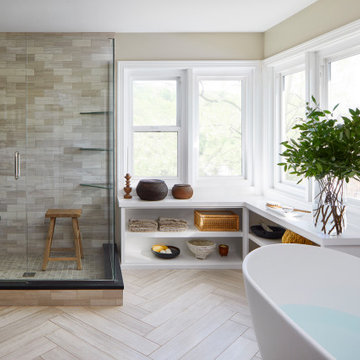
Mid-sized transitional master bathroom in Denver with recessed-panel cabinets, grey cabinets, a freestanding tub, a corner shower, gray tile, limestone, limestone floors, an undermount sink, soapstone benchtops, grey floor, a hinged shower door, black benchtops, an enclosed toilet, a double vanity and a built-in vanity.
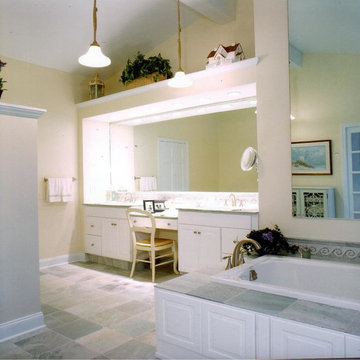
Zen bathroom is designed for to feel like a spa experience.
Inspiration for a large transitional master bathroom in Other with raised-panel cabinets, white cabinets, a drop-in tub, a double shower, a one-piece toilet, yellow tile, limestone, yellow walls, porcelain floors, an undermount sink, granite benchtops, green floor and a hinged shower door.
Inspiration for a large transitional master bathroom in Other with raised-panel cabinets, white cabinets, a drop-in tub, a double shower, a one-piece toilet, yellow tile, limestone, yellow walls, porcelain floors, an undermount sink, granite benchtops, green floor and a hinged shower door.
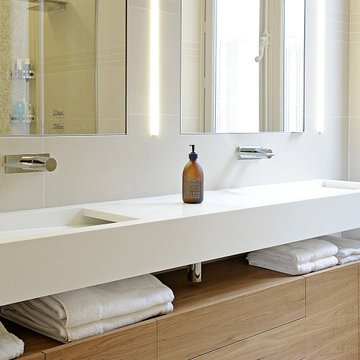
Pour cet appartement Haussmannien de 240 m2, nos clients souhaitaient réunir deux appartements anciens d’un même palier, les rénover et les réaménager complètement. Les logements ne convenaient pas à leurs envies et à leurs besoins.
Pour que l’appartement soit en adéquation avec le mode de vie de nos clients, nous avons repensé complètement la distribution des pièces. L’objectif était d’apporter une cohérence à l’ensemble du logement.
En collaboration avec l’architecte d’intérieur, les modifications ont été décidées pour créer de nouveaux espaces de vie :
• Modification de l’emplacement de la cuisine
• Création d’une salle de bain supplémentaire
• Création et aménagement d’un dressing
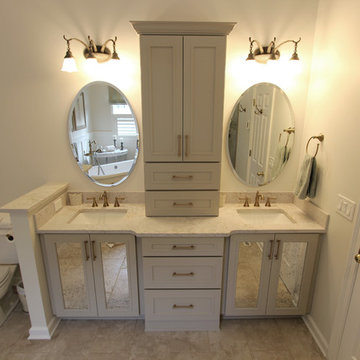
In this master bath, we removed the jacuzzi tub and installed a free standing Compton 70” white acrylic tub. Sienna porcelain tile 12 x 24 in Bianco color was installed on the room floor and walls of the shower. Linear glass/stone/metal accent tile was installed in the shower. The new vanity cabinets are Medalllion Gold, Winslow Flat Panel, Maple Finish in Chai Latte classic paint with Champangne bronze pulls. On the countertop is Silestone 3cm Quartz in Pulsar color with single roundover edge. Delta Cassidy Collection faucets, floor mount tub filler faucet, rain showerhead with handheld slide bar, 24” towel bar, towel ring, double robe hooks, toilet paper holder, 12” and 18” grab bars. Two Kohler rectangular undermount white sinks where installed. Wainscot wall treatment in painted white was installed behind the tub.
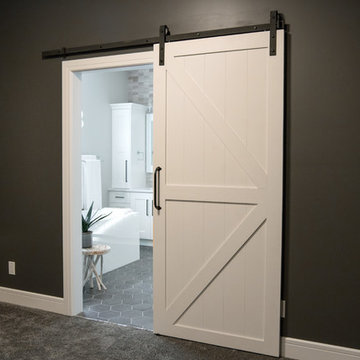
A wide sliding barn door makes the room easily accessible during hectic morning routines and an overall lighter colour palette ensures the room feels fresh, even when it's still dark outside. And did you notice that stunning bathtub peeking out...?
Photography by:
Jacksons Designs
https://jacksondesigns.ca
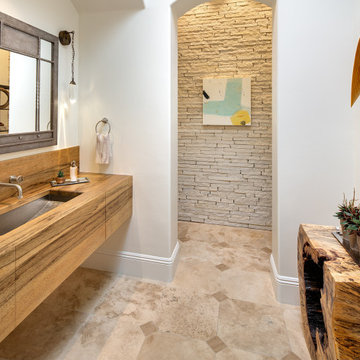
Custom vanity and mirror designed by Margaret Dean. Vanity fabricated by Grothouse in Saxon wood and includes 2 hidden drawers. Mirror fabricated by Steven Handleman Studios.
Lighting by Ochre. Watermark faucet. Native trails sink. Accent wall is limestone stacked stone. Floor is existing travertine. Furnishings and artwork by homeowner.
Designed by Margaret Dean.
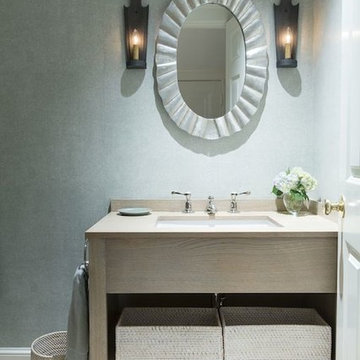
Design ideas for a small transitional 3/4 bathroom in Boston with flat-panel cabinets, beige cabinets, a one-piece toilet, beige tile, limestone, blue walls, limestone floors, an undermount sink and wood benchtops.
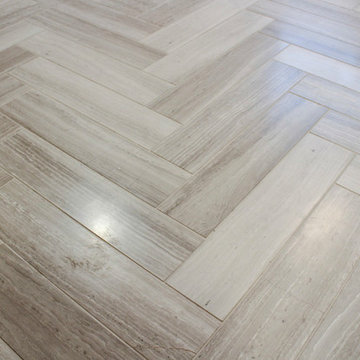
Madison Stoa Photography
Inspiration for a large transitional master bathroom in Austin with brown cabinets, a freestanding tub, limestone, limestone floors, engineered quartz benchtops, beige floor, a hinged shower door, shaker cabinets, an alcove shower, grey walls and an undermount sink.
Inspiration for a large transitional master bathroom in Austin with brown cabinets, a freestanding tub, limestone, limestone floors, engineered quartz benchtops, beige floor, a hinged shower door, shaker cabinets, an alcove shower, grey walls and an undermount sink.
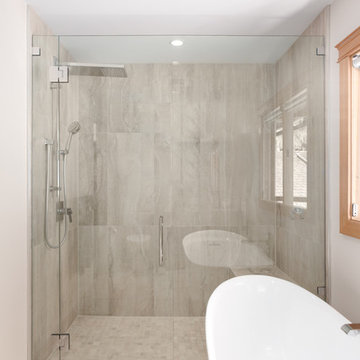
This is an example of a mid-sized transitional master bathroom in Vancouver with shaker cabinets, dark wood cabinets, a freestanding tub, a curbless shower, a one-piece toilet, white walls, porcelain floors, an undermount sink, quartzite benchtops, beige floor, a hinged shower door, white tile and limestone.
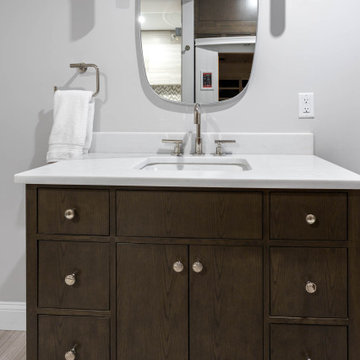
bathroom detail
This is an example of a mid-sized transitional bathroom in Denver with beaded inset cabinets, medium wood cabinets, an open shower, a two-piece toilet, gray tile, limestone, grey walls, marble floors, with a sauna, an undermount sink, quartzite benchtops, grey floor, a hinged shower door, white benchtops, a single vanity and a freestanding vanity.
This is an example of a mid-sized transitional bathroom in Denver with beaded inset cabinets, medium wood cabinets, an open shower, a two-piece toilet, gray tile, limestone, grey walls, marble floors, with a sauna, an undermount sink, quartzite benchtops, grey floor, a hinged shower door, white benchtops, a single vanity and a freestanding vanity.
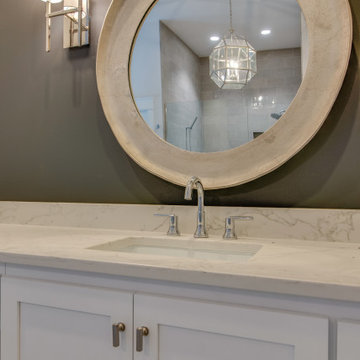
Design ideas for a large transitional master bathroom in Nashville with recessed-panel cabinets, white cabinets, a freestanding tub, an alcove shower, a two-piece toilet, white tile, limestone, white walls, limestone floors, an undermount sink, engineered quartz benchtops, grey floor, a hinged shower door and white benchtops.
Transitional Bathroom Design Ideas with Limestone
5