Transitional Bathroom Design Ideas with Marble Floors
Refine by:
Budget
Sort by:Popular Today
1 - 20 of 20,102 photos
Item 1 of 3

This is an example of a mid-sized transitional master bathroom in Chicago with recessed-panel cabinets, white cabinets, a freestanding tub, a corner shower, a one-piece toilet, gray tile, marble, grey walls, marble floors, an undermount sink, marble benchtops, grey floor, a hinged shower door, grey benchtops, a niche, a double vanity, a built-in vanity and decorative wall panelling.

Design ideas for a large transitional master bathroom with recessed-panel cabinets, grey cabinets, a drop-in tub, a double shower, a two-piece toilet, white tile, marble, grey walls, marble floors, an undermount sink, engineered quartz benchtops, white floor, a hinged shower door, white benchtops, a shower seat, a double vanity, a built-in vanity and wallpaper.
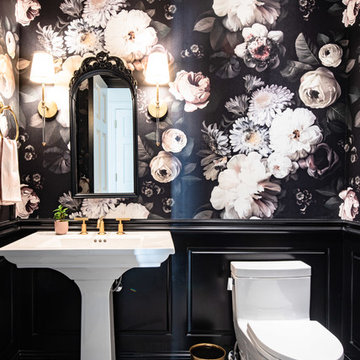
The wallpaper is a dark floral by Ellie Cashman Design.
The floor tiles are Calacatta honed 2x2 hexs.
The lights are Camille Sconces in hand rubbed brass by visual comfort.
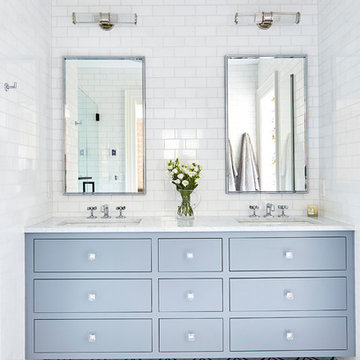
alyssa kirsten
Mid-sized transitional master bathroom in Wilmington with flat-panel cabinets, grey cabinets, an alcove shower, white tile, ceramic tile, marble floors, an undermount sink, marble benchtops, a hinged shower door, white benchtops and multi-coloured floor.
Mid-sized transitional master bathroom in Wilmington with flat-panel cabinets, grey cabinets, an alcove shower, white tile, ceramic tile, marble floors, an undermount sink, marble benchtops, a hinged shower door, white benchtops and multi-coloured floor.
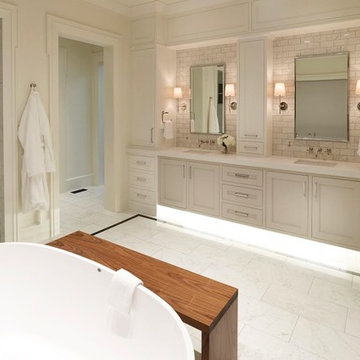
This is an example of a large transitional master bathroom in Salt Lake City with recessed-panel cabinets, white cabinets, a freestanding tub, an alcove shower, white tile, marble, white walls, marble floors, an undermount sink, solid surface benchtops, white floor and a hinged shower door.
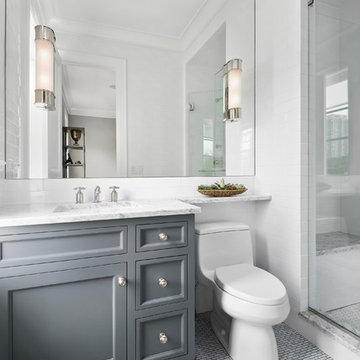
Elizabeth Taich Design is a Chicago-based full-service interior architecture and design firm that specializes in sophisticated yet livable environments.
IC360
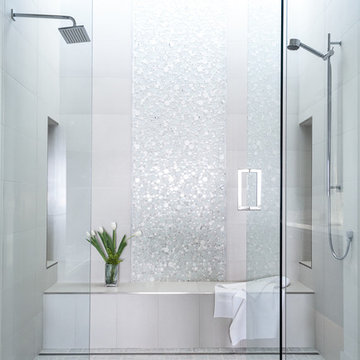
Photographer Kat Alves
Large transitional master bathroom in Sacramento with white tile, mosaic tile, marble floors and white walls.
Large transitional master bathroom in Sacramento with white tile, mosaic tile, marble floors and white walls.
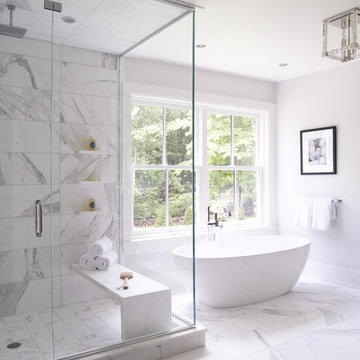
Design ideas for an expansive transitional master bathroom in New York with shaker cabinets, dark wood cabinets, a freestanding tub, a corner shower, gray tile, white tile, marble, white walls, marble floors, an undermount sink, marble benchtops, white floor and a hinged shower door.
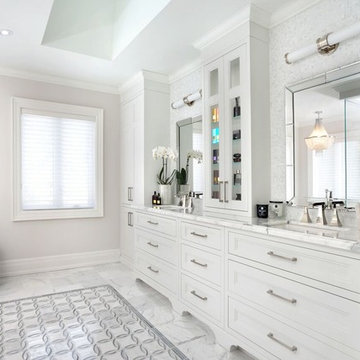
Photo of a mid-sized transitional master bathroom in Toronto with recessed-panel cabinets, white cabinets, white tile, mosaic tile, grey walls, an undermount sink, marble floors and marble benchtops.
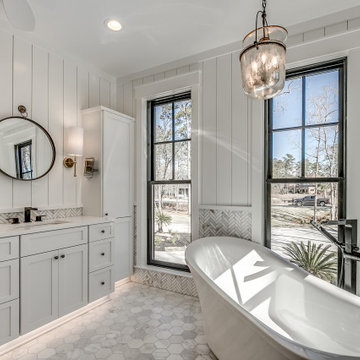
Inspiration for a transitional master bathroom in Charleston with shaker cabinets, white cabinets, a freestanding tub, marble, white walls, marble floors, an undermount sink, grey floor, white benchtops, a single vanity, a built-in vanity and panelled walls.
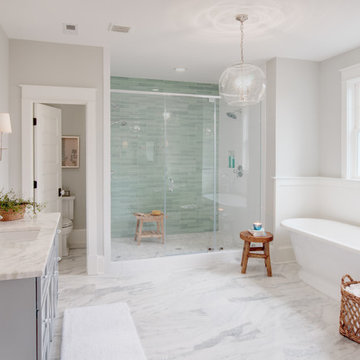
Inspiration for a transitional master bathroom in Richmond with grey cabinets, a freestanding tub, green tile, grey walls, marble floors, grey floor and an enclosed toilet.
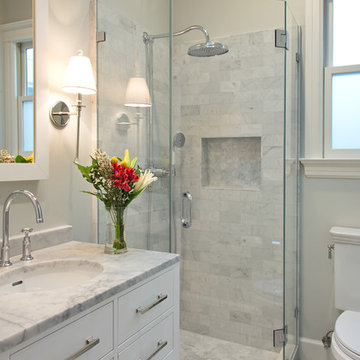
5'6" × 7'-0" room with Restoration Hardware "Hutton" vanity (36"w x 24"d) and "Hutton" mirror, sconces by Waterworks "Newel", shower size 36" x 36" with 22" door, HansGrohe "Axor Montreux" shower set. Wall paint is "pearl white" by Pratt & Lambert and wood trim is "white dove" eggshell from Benjamin Moore. Wall tiles are 3"x6" honed, carrara marble with inset hexagonals for the niche. Coved ceiling - walls are curved into a flat ceiling.
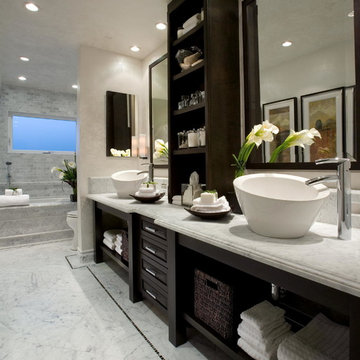
Martin King Photography
Photo of a transitional bathroom in Orange County with a vessel sink, marble benchtops, an undermount tub, white tile, white walls and marble floors.
Photo of a transitional bathroom in Orange County with a vessel sink, marble benchtops, an undermount tub, white tile, white walls and marble floors.

Powder Room remodel in Melrose, MA. Navy blue three-drawer vanity accented with a champagne bronze faucet and hardware, oversized mirror and flanking sconces centered on the main wall above the vanity and toilet, marble mosaic floor tile, and fresh & fun medallion wallpaper from Serena & Lily.

Large transitional master bathroom in San Diego with shaker cabinets, black cabinets, a freestanding tub, an alcove shower, white tile, white walls, marble floors, an undermount sink, engineered quartz benchtops, white floor, a hinged shower door, white benchtops, a shower seat, a double vanity and a built-in vanity.
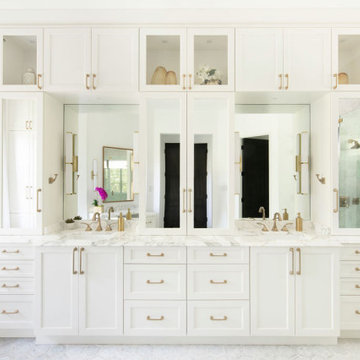
Master Bath
Photo of a large transitional master bathroom in Austin with shaker cabinets, white cabinets, a freestanding tub, an alcove shower, a two-piece toilet, white tile, white walls, marble floors, an undermount sink, white floor, an open shower, white benchtops, a shower seat, a double vanity and a built-in vanity.
Photo of a large transitional master bathroom in Austin with shaker cabinets, white cabinets, a freestanding tub, an alcove shower, a two-piece toilet, white tile, white walls, marble floors, an undermount sink, white floor, an open shower, white benchtops, a shower seat, a double vanity and a built-in vanity.
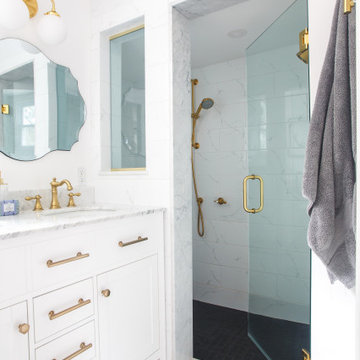
Remember the boy's bath in this home was a bedroom, well the Master Bath featured here gained a beautiful two person walk in shower in this transformation as well! The previous super cozy (OK way too small) bath had a single sink only 24" Wide, we arranged the new Master to have double sinks here in this 48" Wide vanity. A major plus!
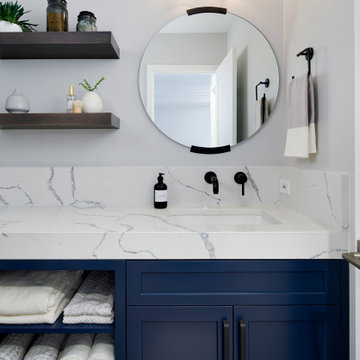
This is an example of a small transitional bathroom in Chicago with blue cabinets, white walls, multi-coloured floor, white benchtops, shaker cabinets, marble floors, engineered quartz benchtops, a single vanity and a floating vanity.
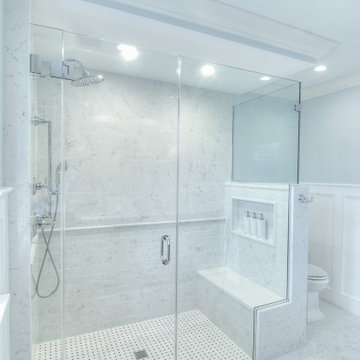
Guest bathroom complete remodel.
Design ideas for a large transitional kids bathroom in Other with raised-panel cabinets, grey cabinets, a curbless shower, a two-piece toilet, white tile, porcelain tile, blue walls, marble floors, an undermount sink, engineered quartz benchtops, white floor, a hinged shower door and white benchtops.
Design ideas for a large transitional kids bathroom in Other with raised-panel cabinets, grey cabinets, a curbless shower, a two-piece toilet, white tile, porcelain tile, blue walls, marble floors, an undermount sink, engineered quartz benchtops, white floor, a hinged shower door and white benchtops.

Black and white can never make a comeback, because it's always around. Such a classic combo that never gets old and we had lots of fun creating a fun and functional space in this jack and jill bathroom. Used by one of the client's sons as well as being the bathroom for overnight guests, this space needed to not only have enough foot space for two, but be "cool" enough for a teenage boy to appreciate and show off to his friends.
The vanity cabinet is a freestanding unit from WW Woods Shiloh collection in their Black paint color. A simple inset door style - Aspen - keeps it looking clean while really making it a furniture look. All of the tile is marble and sourced from Daltile, in Carrara White and Nero Marquina (black). The accent wall is the 6" hex black/white blend. All of the plumbing fixtures and hardware are from the Brizo Litze collection in a Luxe Gold finish. Countertop is Caesarstone Blizzard 3cm quartz.
Transitional Bathroom Design Ideas with Marble Floors
1

