Transitional Bathroom Design Ideas with Marble Floors
Refine by:
Budget
Sort by:Popular Today
161 - 180 of 20,126 photos
Item 1 of 3
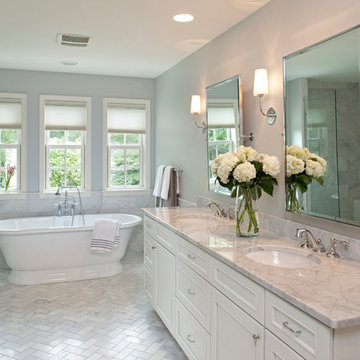
A sophisticated yet relaxed home for a busy family. Designed with the goal of unifying the spaces, the kitchen, family room, and dining rooms are the heart of this home. White cabinetry and a gorgeous tile pattern are easily blended with stainless accents to create a fresh, easy home, great for entertaining family and friends.
Landmark Photography
Learn more about our showroom and kitchen and bath design: http://www.mingleteam.com
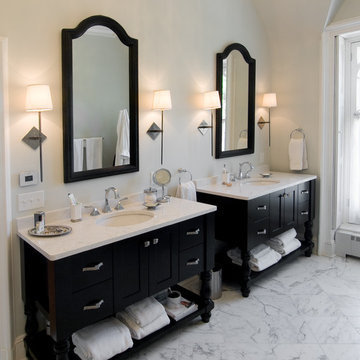
The master bathroom boasts his and her furniture like vanities. Raising them up with open space beneath gives room for additional storage.
Photo by Bill Cartledge
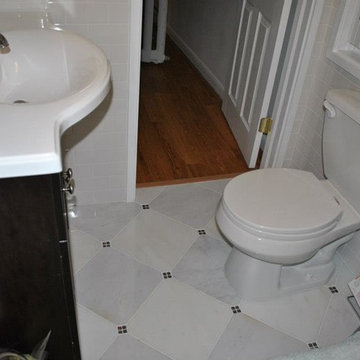
Rose Dopsovic
Inspiration for a small transitional 3/4 bathroom in Philadelphia with an integrated sink, shaker cabinets, dark wood cabinets, engineered quartz benchtops, an alcove tub, an alcove shower, a two-piece toilet, gray tile, stone tile, beige walls and marble floors.
Inspiration for a small transitional 3/4 bathroom in Philadelphia with an integrated sink, shaker cabinets, dark wood cabinets, engineered quartz benchtops, an alcove tub, an alcove shower, a two-piece toilet, gray tile, stone tile, beige walls and marble floors.
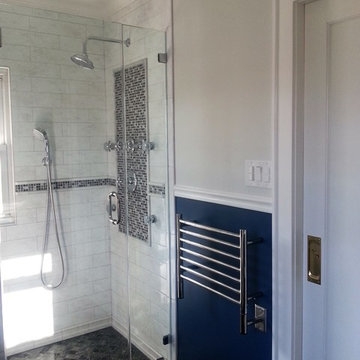
Maximizing the layout with a pocket door, the custom shower design uses a half-wall to separate the tub and shower while keeping an open feel to an otherwise small footprint.
Photo by True Identity Concepts
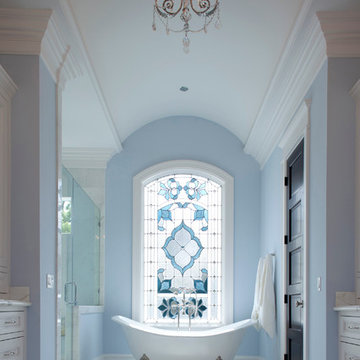
Felix Sanchez
This is an example of a large transitional master bathroom in Houston with a claw-foot tub, recessed-panel cabinets, white cabinets, an alcove shower, white tile, blue walls, marble floors, marble benchtops, white floor, a hinged shower door, white benchtops and a double vanity.
This is an example of a large transitional master bathroom in Houston with a claw-foot tub, recessed-panel cabinets, white cabinets, an alcove shower, white tile, blue walls, marble floors, marble benchtops, white floor, a hinged shower door, white benchtops and a double vanity.
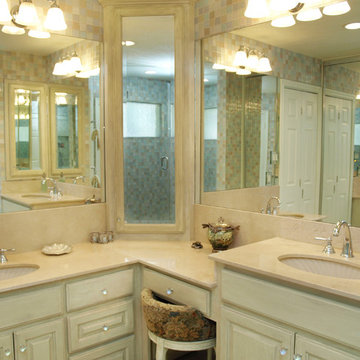
This master bathroom was a challenge. It is so TINY and there was no room to expand it in any direction. So I did all the walls in glass tile (top to bottom) to actually keep it less busy with broken up lines. When you walk into this bathroom it's like walking into a jewerly box. It's stunning and it feels so much bigger too...We added a corner cabinet for more storage and that helped.
The kitchen was entirely enclosed and we opened it up and did the columns in stone to match other elements of the house.
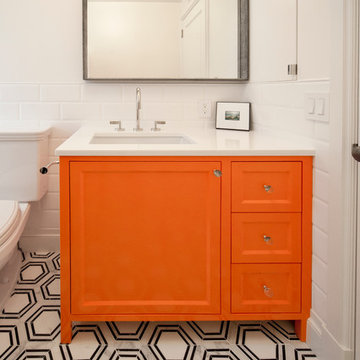
Photo of a small transitional 3/4 bathroom in New York with recessed-panel cabinets, orange cabinets, an alcove tub, an alcove shower, a two-piece toilet, white tile, ceramic tile, white walls, marble floors, an undermount sink, quartzite benchtops, grey floor and a shower curtain.
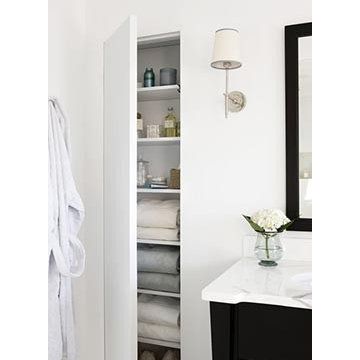
This is an example of a mid-sized transitional master bathroom in New York with furniture-like cabinets, white cabinets, white walls, marble floors, an undermount sink, marble benchtops, white floor and white benchtops.
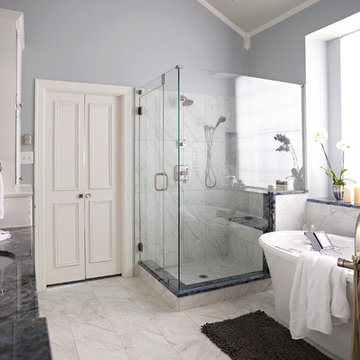
J May Photography
Design ideas for a large transitional master bathroom in Dallas with an undermount sink, white cabinets, a freestanding tub, a corner shower, blue walls and marble floors.
Design ideas for a large transitional master bathroom in Dallas with an undermount sink, white cabinets, a freestanding tub, a corner shower, blue walls and marble floors.
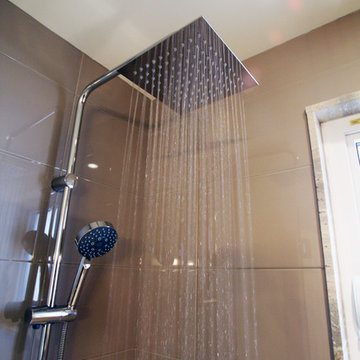
All photos taken by and copy-write protected by Keystone Ridge Developments Ltd.
This is an example of a mid-sized transitional 3/4 bathroom in Toronto with a vessel sink, flat-panel cabinets, dark wood cabinets, glass benchtops, a drop-in tub, a shower/bathtub combo, a one-piece toilet, gray tile, ceramic tile, grey walls and marble floors.
This is an example of a mid-sized transitional 3/4 bathroom in Toronto with a vessel sink, flat-panel cabinets, dark wood cabinets, glass benchtops, a drop-in tub, a shower/bathtub combo, a one-piece toilet, gray tile, ceramic tile, grey walls and marble floors.
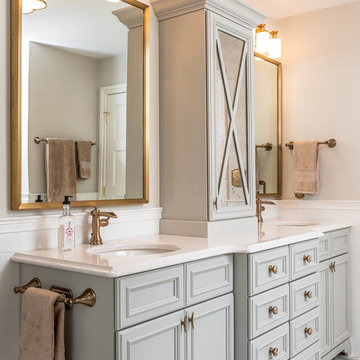
This home had a generous master suite prior to the renovation; however, it was located close to the rest of the bedrooms and baths on the floor. They desired their own separate oasis with more privacy and asked us to design and add a 2nd story addition over the existing 1st floor family room, that would include a master suite with a laundry/gift wrapping room.
We added a 2nd story addition without adding to the existing footprint of the home. The addition is entered through a private hallway with a separate spacious laundry room, complete with custom storage cabinetry, sink area, and countertops for folding or wrapping gifts. The bedroom is brimming with details such as custom built-in storage cabinetry with fine trim mouldings, window seats, and a fireplace with fine trim details. The master bathroom was designed with comfort in mind. A custom double vanity and linen tower with mirrored front, quartz countertops and champagne bronze plumbing and lighting fixtures make this room elegant. Water jet cut Calcatta marble tile and glass tile make this walk-in shower with glass window panels a true work of art. And to complete this addition we added a large walk-in closet with separate his and her areas, including built-in dresser storage, a window seat, and a storage island. The finished renovation is their private spa-like place to escape the busyness of life in style and comfort. These delightful homeowners are already talking phase two of renovations with us and we look forward to a longstanding relationship with them.
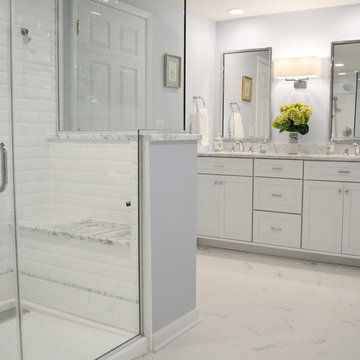
A&E Construction. This Princeton NJ master bathroom renovation was part of a larger two-story addition project that included an expansion of the master bathroom and construction of a large custom walk-in closet on the second story. A large walk-in shower with custom marble bench seat provides the perfect place for a luxurious bathing experience.
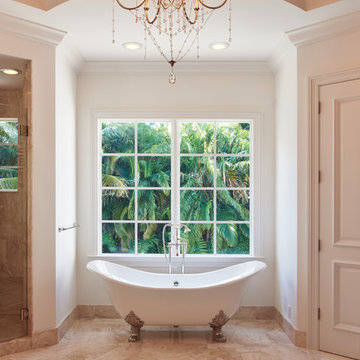
Robert Madrid
Photo of a large transitional master bathroom in Miami with an undermount sink, raised-panel cabinets, white cabinets, granite benchtops, a claw-foot tub, a corner shower, beige tile, white walls and marble floors.
Photo of a large transitional master bathroom in Miami with an undermount sink, raised-panel cabinets, white cabinets, granite benchtops, a claw-foot tub, a corner shower, beige tile, white walls and marble floors.
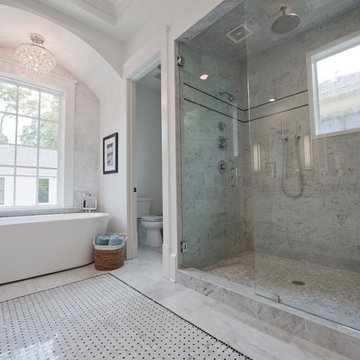
Location: Atlanta, Georgia - Historical Inman Park
Scope: This home was a new home we developed and built in Atlanta, GA. This was built to fit into the historical neighborhood. This is the master bathroom.
High performance / green building certifications: EPA Energy Star Certified Home, EarthCraft Certified Home - Gold, NGBS Green Certified Home - Gold, Department of Energy Net Zero Ready Home, GA Power Earthcents Home, EPA WaterSense Certified Home. The home achieved a 50 HERS rating.
Builder/Developer: Heirloom Design Build
Architect: Jones Pierce
Interior Design/Decorator: Heirloom Design Build
Photo Credit: D. F. Radlmann
www.heirloomdesignbuild.com
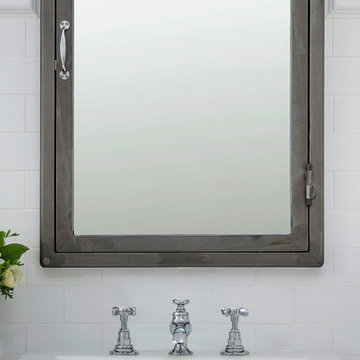
DESIGN BUILD REMODEL | Vintage Bathroom Transformation | FOUR POINT DESIGN BUILD INC
This vintage inspired master bath remodel project is a FOUR POINT FAVORITE. A complete design-build gut and re-do, this charming space complete with swap meet finds, new custom pieces, reclaimed wood, and extraordinary fixtures is one of our most successful design solution projects.
THANK YOU HOUZZ and Becky Harris for FEATURING this very special PROJECT!!! See it here at http://www.houzz.com/ideabooks/23834088/list/old-hollywood-style-for-a-newly-redone-los-angeles-bath
Photography by Riley Jamison
AS SEEN IN
Houzz
Martha Stewart

Photo of a large transitional master bathroom in Seattle with recessed-panel cabinets, grey cabinets, a drop-in tub, a double shower, a two-piece toilet, white tile, marble, grey walls, marble floors, an undermount sink, engineered quartz benchtops, white floor, a hinged shower door, white benchtops, a shower seat, a double vanity, a built-in vanity and wallpaper.

Mid-sized transitional master bathroom in Chicago with recessed-panel cabinets, white cabinets, a freestanding tub, a corner shower, a one-piece toilet, gray tile, marble, grey walls, marble floors, an undermount sink, marble benchtops, grey floor, a hinged shower door, grey benchtops, a niche, a double vanity, a built-in vanity and decorative wall panelling.
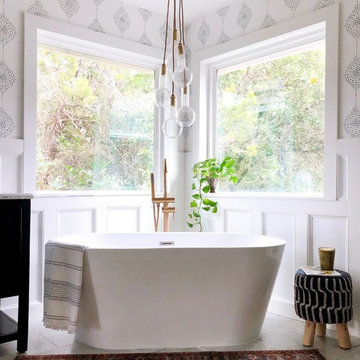
Transitional master bathroom in Austin with blue cabinets, a freestanding tub, grey floor, grey benchtops, marble floors, an undermount sink, marble benchtops and an open shower.
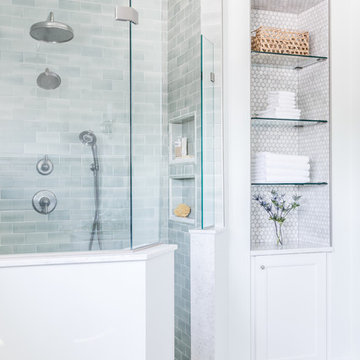
Sea glass colored tile, cool marbles, and brushed nickel create a classic and enduring design in this upscale remodel. The walk-in shower is outfitted with the Artifacts collection in brushed nickel by Kohler.
Photography by Erin Little.
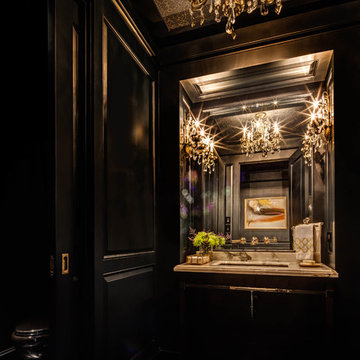
River Oaks, 2014 - Remodel and Additions
Transitional powder room in Houston with black cabinets, black walls, an undermount sink, marble benchtops, black floor, beige benchtops and marble floors.
Transitional powder room in Houston with black cabinets, black walls, an undermount sink, marble benchtops, black floor, beige benchtops and marble floors.
Transitional Bathroom Design Ideas with Marble Floors
9

