Transitional Bathroom Design Ideas with Multi-coloured Walls
Refine by:
Budget
Sort by:Popular Today
121 - 140 of 2,106 photos
Item 1 of 3
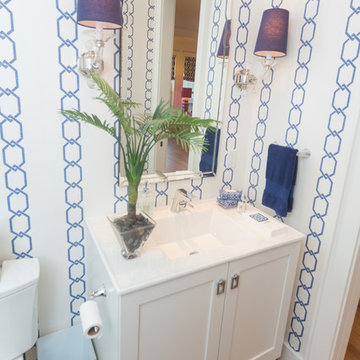
Design ideas for a mid-sized transitional 3/4 bathroom with shaker cabinets, white cabinets, a two-piece toilet, multi-coloured walls, medium hardwood floors, an undermount sink, engineered quartz benchtops and brown floor.
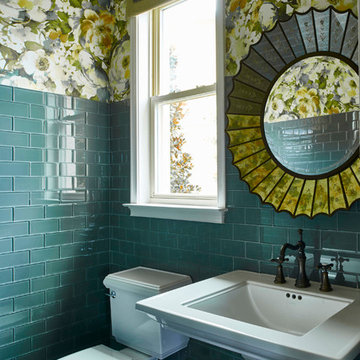
Stephen Allen Photography
Photo of a mid-sized transitional 3/4 bathroom in Orlando with a two-piece toilet, blue tile, glass tile, multi-coloured walls, medium hardwood floors and a pedestal sink.
Photo of a mid-sized transitional 3/4 bathroom in Orlando with a two-piece toilet, blue tile, glass tile, multi-coloured walls, medium hardwood floors and a pedestal sink.
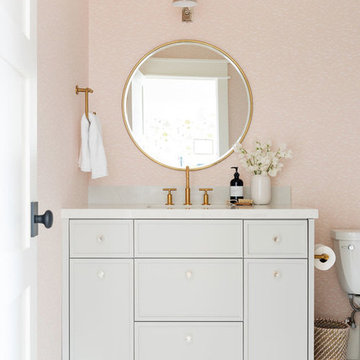
Photo of a mid-sized transitional kids bathroom in Salt Lake City with grey cabinets, a shower/bathtub combo, gray tile, multi-coloured walls, marble benchtops, white floor, a shower curtain and multi-coloured benchtops.
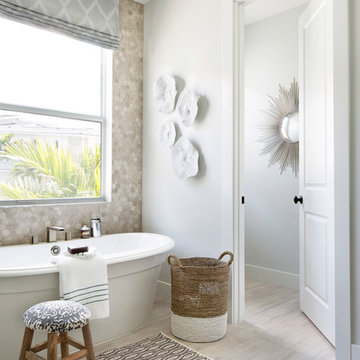
Natural and organic shaped elements like the woven basket, wooden stool, shells and a starburst mirror add warmth and texture to this master bathroom.
Photo by Jessica Glynn
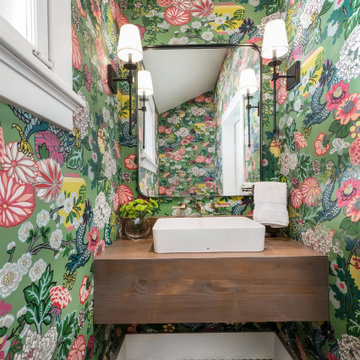
Playful wallpaper and custom vanity create a showstopper powder room.
Inspiration for a small transitional bathroom in Denver with medium wood cabinets, multi-coloured walls, ceramic floors, a vessel sink, wood benchtops, brown benchtops, a single vanity, a floating vanity, vaulted and wallpaper.
Inspiration for a small transitional bathroom in Denver with medium wood cabinets, multi-coloured walls, ceramic floors, a vessel sink, wood benchtops, brown benchtops, a single vanity, a floating vanity, vaulted and wallpaper.
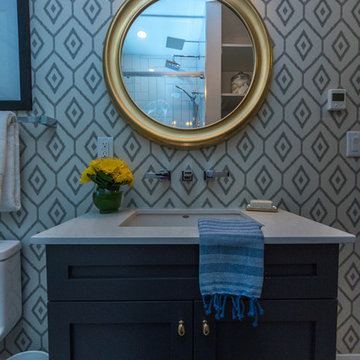
Mid-sized transitional 3/4 bathroom in Toronto with shaker cabinets, grey cabinets, white tile, porcelain tile, an undermount sink, engineered quartz benchtops, an alcove tub, a shower/bathtub combo, multi-coloured walls, marble floors, white floor and a sliding shower screen.
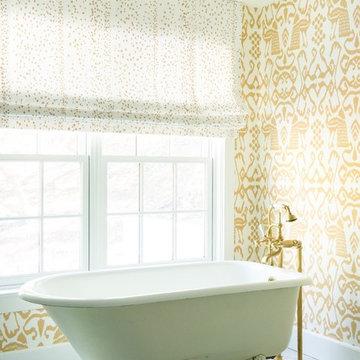
JANE BEILES
Inspiration for a large transitional master bathroom in New York with furniture-like cabinets, blue cabinets, a claw-foot tub, a corner shower, white tile, stone tile, marble floors, an undermount sink, marble benchtops, multi-coloured walls and grey floor.
Inspiration for a large transitional master bathroom in New York with furniture-like cabinets, blue cabinets, a claw-foot tub, a corner shower, white tile, stone tile, marble floors, an undermount sink, marble benchtops, multi-coloured walls and grey floor.
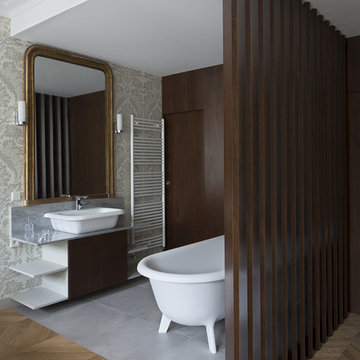
THINK TANK architecture - Cécile Septet Photographe
This is an example of a large transitional master bathroom in Paris with a claw-foot tub, multi-coloured walls, linoleum floors and a vessel sink.
This is an example of a large transitional master bathroom in Paris with a claw-foot tub, multi-coloured walls, linoleum floors and a vessel sink.
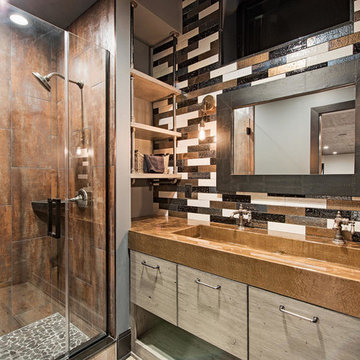
This is an example of a mid-sized transitional 3/4 bathroom in Cleveland with flat-panel cabinets, multi-coloured walls, an alcove shower, brown tile, multi-coloured tile, a trough sink, light wood cabinets, metal tile, light hardwood floors, zinc benchtops, brown floor, a hinged shower door and brown benchtops.
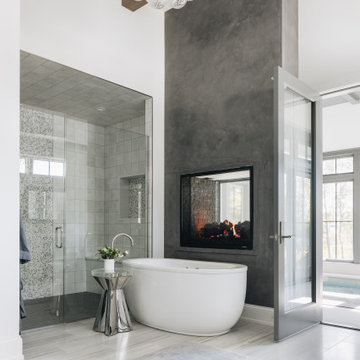
Design ideas for a large transitional bathroom in Chicago with recessed-panel cabinets, grey cabinets, a one-piece toilet, multi-coloured walls, a drop-in sink, grey floor, white benchtops, a single vanity, a freestanding vanity and wallpaper.

An original 1930’s English Tudor with only 2 bedrooms and 1 bath spanning about 1730 sq.ft. was purchased by a family with 2 amazing young kids, we saw the potential of this property to become a wonderful nest for the family to grow.
The plan was to reach a 2550 sq. ft. home with 4 bedroom and 4 baths spanning over 2 stories.
With continuation of the exiting architectural style of the existing home.
A large 1000sq. ft. addition was constructed at the back portion of the house to include the expended master bedroom and a second-floor guest suite with a large observation balcony overlooking the mountains of Angeles Forest.
An L shape staircase leading to the upstairs creates a moment of modern art with an all white walls and ceilings of this vaulted space act as a picture frame for a tall window facing the northern mountains almost as a live landscape painting that changes throughout the different times of day.
Tall high sloped roof created an amazing, vaulted space in the guest suite with 4 uniquely designed windows extruding out with separate gable roof above.
The downstairs bedroom boasts 9’ ceilings, extremely tall windows to enjoy the greenery of the backyard, vertical wood paneling on the walls add a warmth that is not seen very often in today’s new build.
The master bathroom has a showcase 42sq. walk-in shower with its own private south facing window to illuminate the space with natural morning light. A larger format wood siding was using for the vanity backsplash wall and a private water closet for privacy.
In the interior reconfiguration and remodel portion of the project the area serving as a family room was transformed to an additional bedroom with a private bath, a laundry room and hallway.
The old bathroom was divided with a wall and a pocket door into a powder room the leads to a tub room.
The biggest change was the kitchen area, as befitting to the 1930’s the dining room, kitchen, utility room and laundry room were all compartmentalized and enclosed.
We eliminated all these partitions and walls to create a large open kitchen area that is completely open to the vaulted dining room. This way the natural light the washes the kitchen in the morning and the rays of sun that hit the dining room in the afternoon can be shared by the two areas.
The opening to the living room remained only at 8’ to keep a division of space.
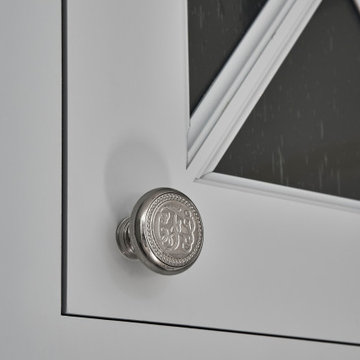
© Lassiter Photography | ReVisionCharlotte.com
Large transitional master bathroom in Charlotte with beaded inset cabinets, blue cabinets, a claw-foot tub, a curbless shower, a two-piece toilet, white tile, stone slab, multi-coloured walls, wood-look tile, an undermount sink, engineered quartz benchtops, beige floor, a hinged shower door, white benchtops, a shower seat, a double vanity, a freestanding vanity, vaulted and wallpaper.
Large transitional master bathroom in Charlotte with beaded inset cabinets, blue cabinets, a claw-foot tub, a curbless shower, a two-piece toilet, white tile, stone slab, multi-coloured walls, wood-look tile, an undermount sink, engineered quartz benchtops, beige floor, a hinged shower door, white benchtops, a shower seat, a double vanity, a freestanding vanity, vaulted and wallpaper.
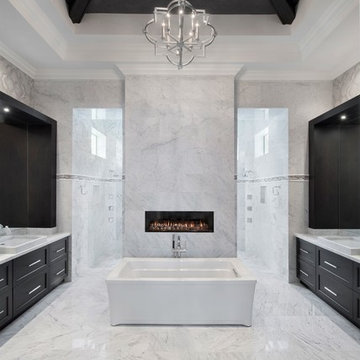
The gracefully austere master bathroom maintains its focal point on the Cararra marble surfaces, keeping the rest of the space uncluttered. Custom cabinets and a stunning inset fireplace are just two luxury features of this master suite.
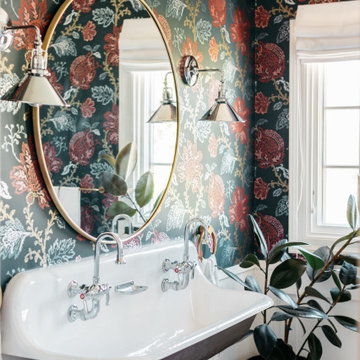
Design ideas for a transitional bathroom in Los Angeles with multi-coloured walls and a wall-mount sink.
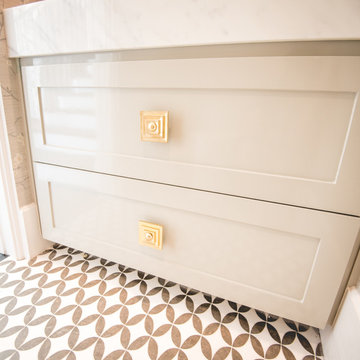
Inspiration for a mid-sized transitional 3/4 bathroom in Dallas with shaker cabinets, white cabinets, white tile, ceramic tile, multi-coloured walls, mosaic tile floors, an undermount sink and marble benchtops.
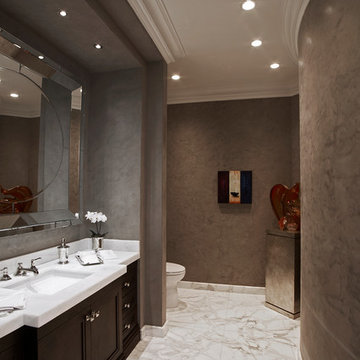
Transitional powder room with classic venetian plaster walltreatment and elegant white marble floor.
This is an example of a large transitional bathroom in Toronto with an undermount sink, recessed-panel cabinets, dark wood cabinets, marble benchtops, multi-coloured walls and marble floors.
This is an example of a large transitional bathroom in Toronto with an undermount sink, recessed-panel cabinets, dark wood cabinets, marble benchtops, multi-coloured walls and marble floors.
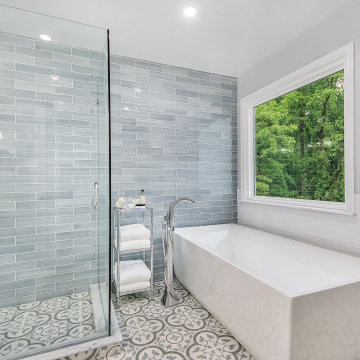
This main bathroom combines modern finishes with traditional accessories, giving the space an eclectic vibe. Frameless glass surrounds the shower, visually expanding the space
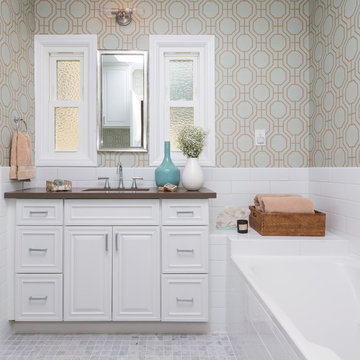
Erika Bierman Photography
Inspiration for a transitional bathroom in Los Angeles with beaded inset cabinets, white cabinets, a drop-in tub, white tile, subway tile, multi-coloured walls and an undermount sink.
Inspiration for a transitional bathroom in Los Angeles with beaded inset cabinets, white cabinets, a drop-in tub, white tile, subway tile, multi-coloured walls and an undermount sink.
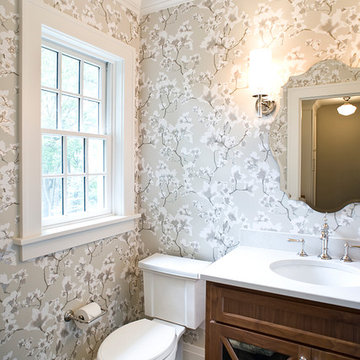
Interior Design and Architecture: Vivid Interior Design
Builder: Jarrod Smart Construction
Photo Credit: Cipher Imaging
Photo of a transitional bathroom in Other with glass-front cabinets, dark wood cabinets, a two-piece toilet, an undermount sink and multi-coloured walls.
Photo of a transitional bathroom in Other with glass-front cabinets, dark wood cabinets, a two-piece toilet, an undermount sink and multi-coloured walls.
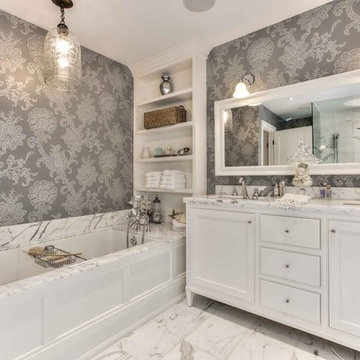
Photo of a mid-sized transitional master bathroom in Toronto with recessed-panel cabinets, white cabinets, an alcove tub, a two-piece toilet, multi-coloured walls, marble floors, an undermount sink, marble benchtops and white floor.
Transitional Bathroom Design Ideas with Multi-coloured Walls
7