Transitional Bathroom Design Ideas with Open Cabinets
Refine by:
Budget
Sort by:Popular Today
21 - 40 of 2,132 photos
Item 1 of 3

Photo of a large transitional powder room in Philadelphia with open cabinets, white cabinets, a one-piece toilet, green tile, porcelain tile, green walls, mosaic tile floors, a console sink, white floor, white benchtops, a freestanding vanity, wallpaper and wallpaper.
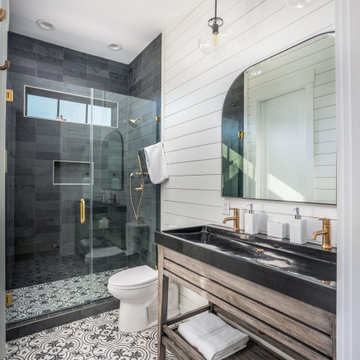
Photo of a large transitional 3/4 bathroom in Charleston with open cabinets, medium wood cabinets, an alcove shower, a two-piece toilet, gray tile, white walls, a trough sink, multi-coloured floor, a hinged shower door, black benchtops, a niche, a single vanity, a built-in vanity and planked wall panelling.
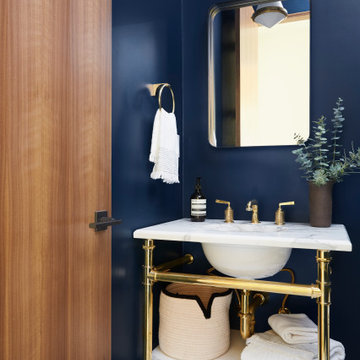
Photo of a small transitional powder room in San Francisco with open cabinets, blue walls, marble floors and marble benchtops.
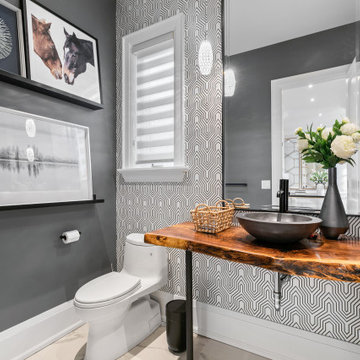
Photo of a transitional powder room in Toronto with open cabinets, a one-piece toilet, grey walls, a vessel sink, wood benchtops, beige floor and brown benchtops.
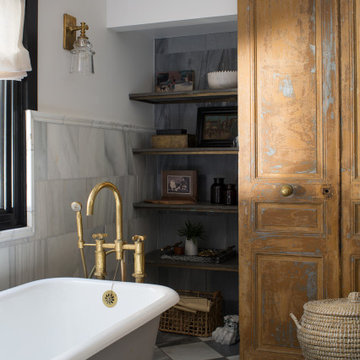
Design ideas for a transitional master bathroom in Los Angeles with open cabinets, grey cabinets, a one-piece toilet, gray tile, white tile, white walls, an undermount sink, concrete benchtops, multi-coloured floor and grey benchtops.
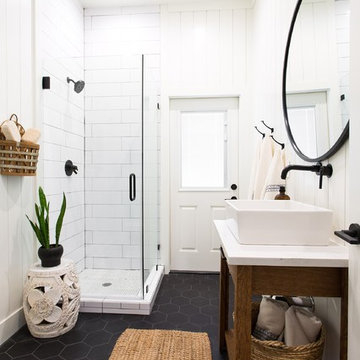
Farmhouse Bathroom, Black Hex Tile Bathroom, White Subway Tile
Design ideas for a transitional bathroom in Sacramento with medium wood cabinets, a corner shower, white tile, white walls, a vessel sink, black floor, a hinged shower door, white benchtops and open cabinets.
Design ideas for a transitional bathroom in Sacramento with medium wood cabinets, a corner shower, white tile, white walls, a vessel sink, black floor, a hinged shower door, white benchtops and open cabinets.
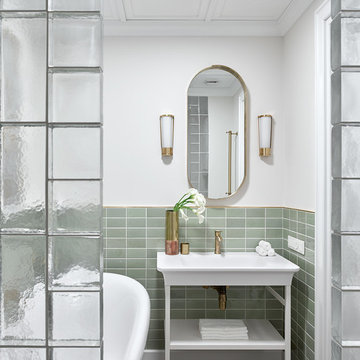
Сергей Ананьев
This is an example of a transitional master bathroom in Moscow with open cabinets, a claw-foot tub, green tile, white walls, a console sink and brown floor.
This is an example of a transitional master bathroom in Moscow with open cabinets, a claw-foot tub, green tile, white walls, a console sink and brown floor.
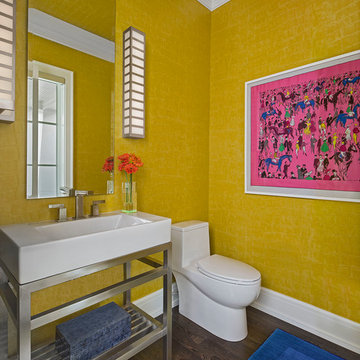
Photo of a mid-sized transitional powder room in Detroit with open cabinets, a one-piece toilet, yellow walls, dark hardwood floors, a console sink and brown floor.
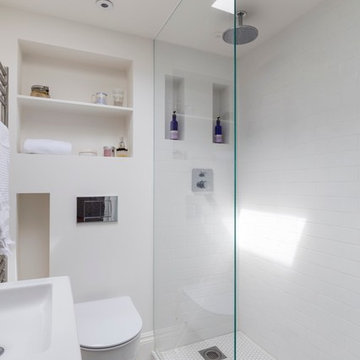
The roof space has been transformed into a Guest Bedroom, Ensuite and storage thanks to a rear dormer.
The Ensuite has a hexagon mosaic tiled floor, with a frameless shower enclosure, niches and a wall hung WC. An openable roof light gives roof access.
Photography by Chris Snook
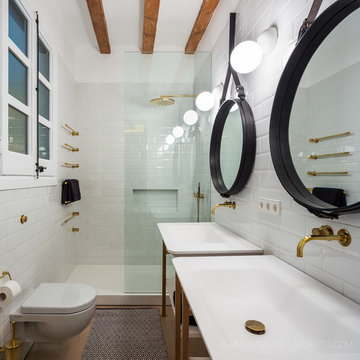
Simon Garcia | arqfoto.com
This is an example of a mid-sized transitional 3/4 bathroom in Barcelona with open cabinets, an alcove shower, a one-piece toilet, white tile, subway tile, white walls, light hardwood floors, a console sink and medium wood cabinets.
This is an example of a mid-sized transitional 3/4 bathroom in Barcelona with open cabinets, an alcove shower, a one-piece toilet, white tile, subway tile, white walls, light hardwood floors, a console sink and medium wood cabinets.
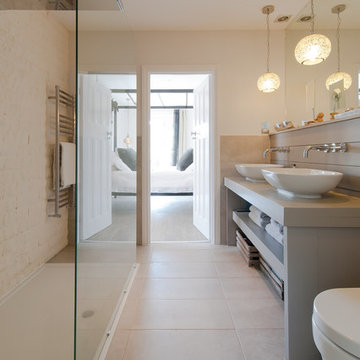
Overview
Extension and complete refurbishment.
The Brief
The existing house had very shallow rooms with a need for more depth throughout the property by extending into the rear garden which is large and south facing. We were to look at extending to the rear and to the end of the property, where we had redundant garden space, to maximise the footprint and yield a series of WOW factor spaces maximising the value of the house.
The brief requested 4 bedrooms plus a luxurious guest space with separate access; large, open plan living spaces with large kitchen/entertaining area, utility and larder; family bathroom space and a high specification ensuite to two bedrooms. In addition, we were to create balconies overlooking a beautiful garden and design a ‘kerb appeal’ frontage facing the sought-after street location.
Buildings of this age lend themselves to use of natural materials like handmade tiles, good quality bricks and external insulation/render systems with timber windows. We specified high quality materials to achieve a highly desirable look which has become a hit on Houzz.
Our Solution
One of our specialisms is the refurbishment and extension of detached 1930’s properties.
Taking the existing small rooms and lack of relationship to a large garden we added a double height rear extension to both ends of the plan and a new garage annex with guest suite.
We wanted to create a view of, and route to the garden from the front door and a series of living spaces to meet our client’s needs. The front of the building needed a fresh approach to the ordinary palette of materials and we re-glazed throughout working closely with a great build team.
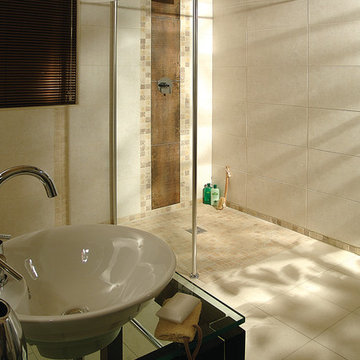
This roll in shower combines style and function seamlessly. This wet room design uses a "base former" which is set directly on the joists to make a one level room without having to modify a homes framing - very cool design. The glass enclosure keeps the water contained - but the larger opening makes the space wheelchair friendly.

Powder Room with custom acrylic leg vanity and blue metallic wallpaper by Phillip Jeffries.
This is an example of a transitional powder room in Boston with open cabinets, grey cabinets, blue walls, light hardwood floors, an undermount sink, marble benchtops, beige floor, grey benchtops, a freestanding vanity and wallpaper.
This is an example of a transitional powder room in Boston with open cabinets, grey cabinets, blue walls, light hardwood floors, an undermount sink, marble benchtops, beige floor, grey benchtops, a freestanding vanity and wallpaper.
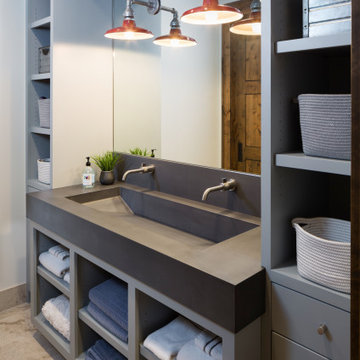
This flexible and fun bath features a custom concrete sink with double wall mounted faucets.
Mid-sized transitional bathroom in Other with open cabinets, grey cabinets, white walls, porcelain floors, an integrated sink, concrete benchtops, white floor and grey benchtops.
Mid-sized transitional bathroom in Other with open cabinets, grey cabinets, white walls, porcelain floors, an integrated sink, concrete benchtops, white floor and grey benchtops.
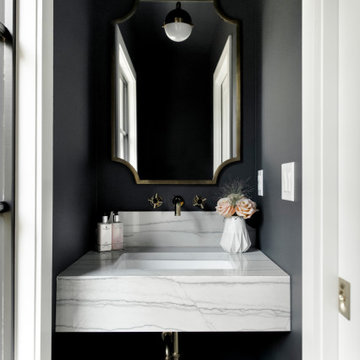
This is an example of a small transitional powder room in Other with open cabinets, black walls, quartzite benchtops and white benchtops.
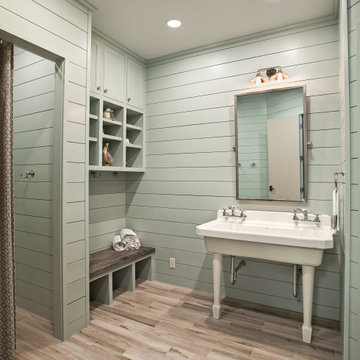
Pool bath clad in painted ship-lap siding with separate water closet, changing space, and storage room for cushions & pool floats.
Large transitional bathroom in Houston with open cabinets, white cabinets, a two-piece toilet, blue walls, porcelain floors, a console sink and brown floor.
Large transitional bathroom in Houston with open cabinets, white cabinets, a two-piece toilet, blue walls, porcelain floors, a console sink and brown floor.
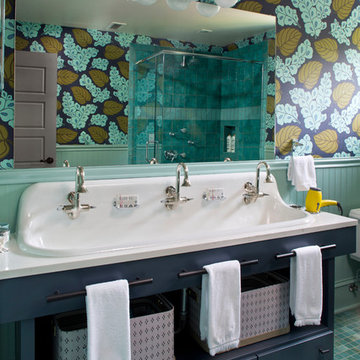
This kid's bathroom only needed a few changes, as the clients (and we) already loved the existing wallpaper. We switched out the light fixture to be more current and added the under sink storage to fill the space more intentionally and give the kids more room for storage.
Photo by Emily Minton Redfield
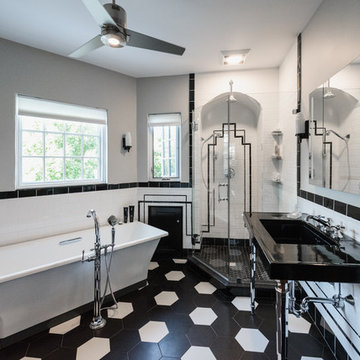
Inspiration for a large transitional master bathroom in Providence with open cabinets, a freestanding tub, a corner shower, a two-piece toilet, black and white tile, ceramic tile, grey walls, porcelain floors, a console sink, black floor, a hinged shower door and black benchtops.
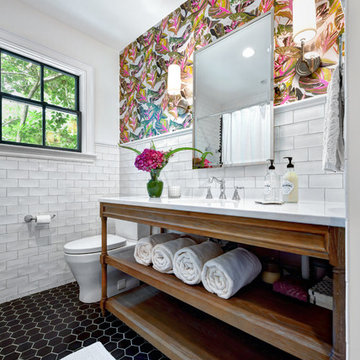
Photo of a transitional bathroom in Charleston with open cabinets, white tile, subway tile, white walls, mosaic tile floors, an undermount sink, black floor and white benchtops.
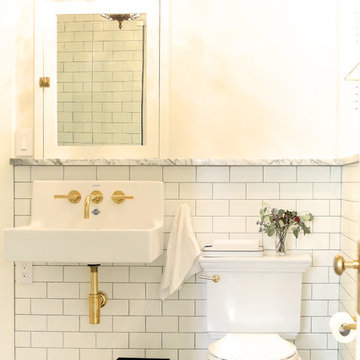
This jack and jill bathroom converted a dark hall and closet into a much needed main floor bathroom. The tile wainscoting and marble cap tie into the nearby kitchen and butler's pantry. The brass fixtures bring warmth and elegance to this sweet space.
Transitional Bathroom Design Ideas with Open Cabinets
2

