Transitional Bathroom Design Ideas with Open Cabinets
Refine by:
Budget
Sort by:Popular Today
81 - 100 of 2,129 photos
Item 1 of 3
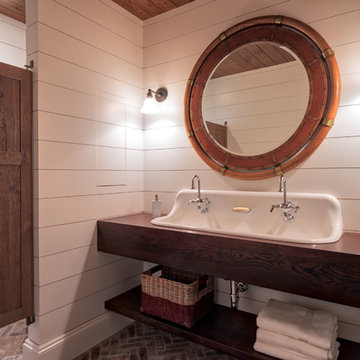
Photo of a mid-sized transitional 3/4 bathroom in Minneapolis with open cabinets, dark wood cabinets, white walls, brick floors, a trough sink, wood benchtops and red floor.
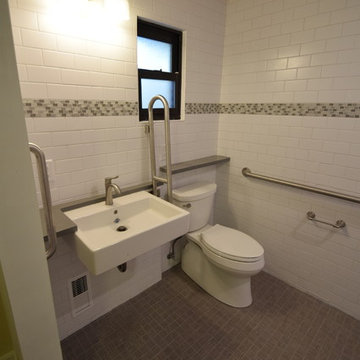
Small transitional master wet room bathroom in Other with open cabinets, a two-piece toilet, white tile, ceramic tile, white walls, porcelain floors, a wall-mount sink, engineered quartz benchtops, multi-coloured floor and an open shower.
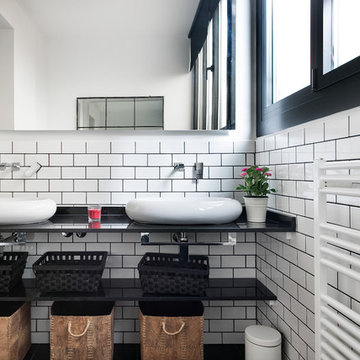
Néstor Marchador
Inspiration for a mid-sized transitional 3/4 bathroom in Barcelona with white tile, white walls, a vessel sink, open cabinets, black cabinets and subway tile.
Inspiration for a mid-sized transitional 3/4 bathroom in Barcelona with white tile, white walls, a vessel sink, open cabinets, black cabinets and subway tile.

Our clients relocated to Ann Arbor and struggled to find an open layout home that was fully functional for their family. We worked to create a modern inspired home with convenient features and beautiful finishes.
This 4,500 square foot home includes 6 bedrooms, and 5.5 baths. In addition to that, there is a 2,000 square feet beautifully finished basement. It has a semi-open layout with clean lines to adjacent spaces, and provides optimum entertaining for both adults and kids.
The interior and exterior of the home has a combination of modern and transitional styles with contrasting finishes mixed with warm wood tones and geometric patterns.

Flooring: Dura-Design Cork Cleopatra
Tile: Heath Ceramics Dimensional Crease Graphite
Wall Color: Sherwin Williams Cocoon
Faucet: California Faucets

This tiny bathroom is all you need when space it tight. The light and airy vanity keeps this room from feeling too tight. We also love how the gold accents add warmth to the cooler tones of the teal backsplash tiles and dark grey floors.
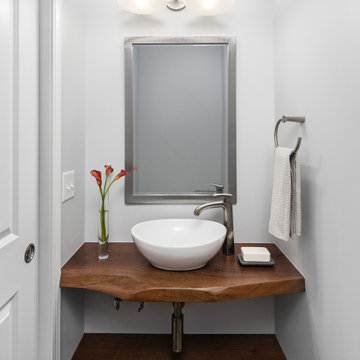
Inspiration for a mid-sized transitional powder room in Detroit with a vessel sink, wood benchtops, a floating vanity, open cabinets, brown cabinets, brown floor and brown benchtops.
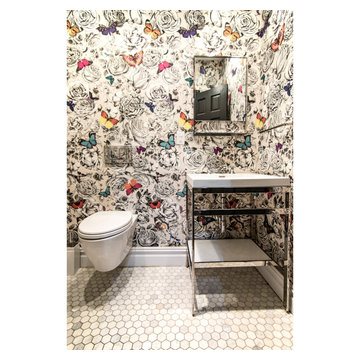
photos by Pedro Marti
For this project the client hired us to renovate the top unit of this two family brownstone located in the historic district of Bedstuy in Brooklyn, NY. The upper apartment of the house is a three story home of which the lower two floors were fully renovated. The Clients wanted to keep the historic charm and original detail of the home as well as the general historic layout. The main layout change was to move the kitchen from the top floor to what was previously a living room at the rear of the first floor, creating an open dining/kitchen area. The kitchen consists of a large island with a farmhouse sink and a wall of paneled white and gray cabinetry. The rear window in the kitchen was enlarged and two large French doors were installed which lead out to a new elevated ipe deck with a stair that leads down to the garden. A powder room on the parlor floor from a previous renovation was reduced in size to give extra square footage to the dining room, its main feature is a colorful butterfly wallpaper. On the second floor The existing bedrooms were maintained but the center of the floor was gutted to create an additional bathroom in a previous walk-in closet. This new bathroom is a large ensuite masterbath featuring a multicolored glass mosaic tile detail adjacent to a more classic subway tile. To make up for the lost closet space where the masterbath was installed we chose to install new French swinging doors with historic bubble glass beneath an arched entry to an alcove in the master bedroom thus creating a large walk-in closet while maintaining the light in the room.
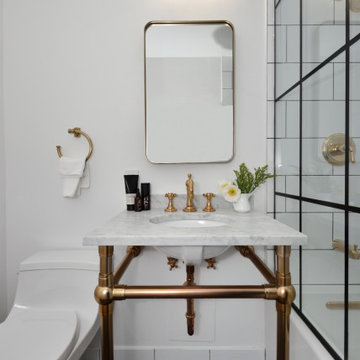
Inspiration for a small transitional 3/4 bathroom in New York with open cabinets, grey cabinets, a drop-in tub, an open shower, a one-piece toilet, white tile, white walls, ceramic floors, an undermount sink, marble benchtops, black floor, grey benchtops, a single vanity and a freestanding vanity.
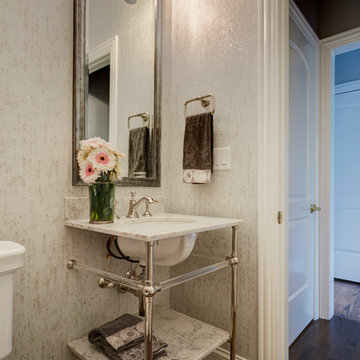
Bath Design by Deb Bayless, CKD, CBD, Design For Keeps, Napa, CA; photos by Mike Kaskel
Design ideas for a small transitional powder room in San Francisco with open cabinets, a two-piece toilet, medium hardwood floors, an undermount sink, engineered quartz benchtops and brown floor.
Design ideas for a small transitional powder room in San Francisco with open cabinets, a two-piece toilet, medium hardwood floors, an undermount sink, engineered quartz benchtops and brown floor.
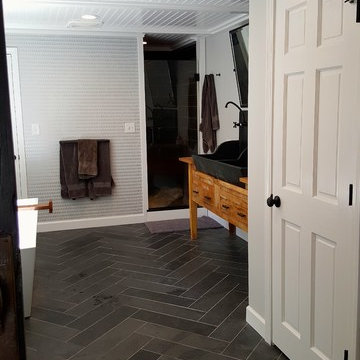
Inspiration for a large transitional master bathroom in Boston with open cabinets, distressed cabinets, a freestanding tub, a double shower, a two-piece toilet, black tile, slate, grey walls, slate floors, a trough sink, wood benchtops, black floor and a hinged shower door.
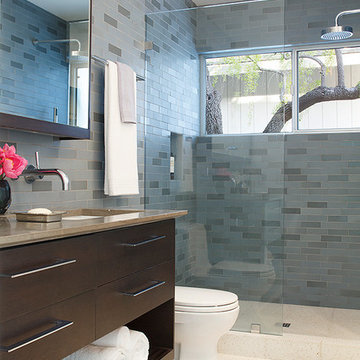
Design ideas for a mid-sized transitional master bathroom in San Francisco with open cabinets, dark wood cabinets, an open shower, a one-piece toilet, gray tile, subway tile, blue walls, marble floors, an undermount sink and quartzite benchtops.
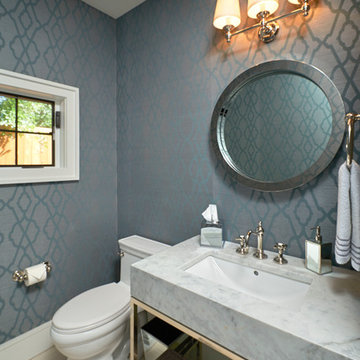
Vic Moss
Photo of a small transitional powder room in Denver with an undermount sink, open cabinets, marble benchtops, a two-piece toilet, beige tile, blue walls and porcelain floors.
Photo of a small transitional powder room in Denver with an undermount sink, open cabinets, marble benchtops, a two-piece toilet, beige tile, blue walls and porcelain floors.

This is an example of a large transitional bathroom in Chicago with open cabinets, beige cabinets, a one-piece toilet, multi-coloured walls, a drop-in sink, multi-coloured floor, multi-coloured benchtops, a single vanity, a freestanding vanity and wallpaper.

Small powder room remodel. Added a small shower to existing powder room by taking space from the adjacent laundry area.
Small transitional powder room in Denver with open cabinets, blue cabinets, a two-piece toilet, ceramic tile, blue walls, ceramic floors, an integrated sink, white floor, white benchtops, a freestanding vanity and decorative wall panelling.
Small transitional powder room in Denver with open cabinets, blue cabinets, a two-piece toilet, ceramic tile, blue walls, ceramic floors, an integrated sink, white floor, white benchtops, a freestanding vanity and decorative wall panelling.
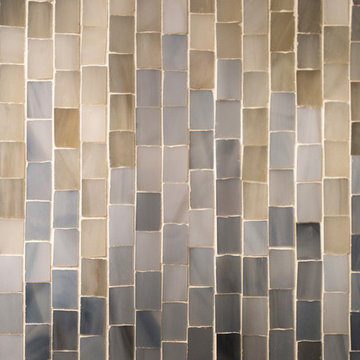
Ted Glasoe, Ted Glasoe Photography
Small transitional powder room in Chicago with open cabinets, a two-piece toilet, multi-coloured tile, mosaic tile, grey walls, marble floors, a pedestal sink, marble benchtops, multi-coloured floor and white benchtops.
Small transitional powder room in Chicago with open cabinets, a two-piece toilet, multi-coloured tile, mosaic tile, grey walls, marble floors, a pedestal sink, marble benchtops, multi-coloured floor and white benchtops.
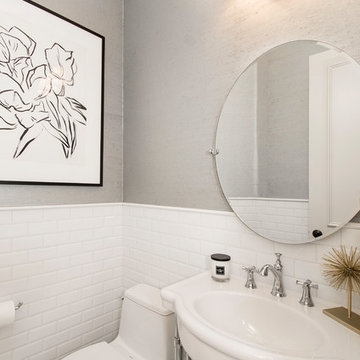
Our clients had already remodeled their master bath into a luxurious master suite, so they wanted their powder bath to have the same updated look! We turned their once dark, traditional bathroom into a sleek bright transitional powder bath!
We replaced the pedestal sink with a chrome Signature Hardware “Cierra” console vanity sink, which really gives this bathroom an updated yet classic look. The floor tile is a Carrara Thassos cube marble mosaic tile that creates a really cool effect on the floor. We added tile wainscotting on the walls, using a bright white ice beveled ceramic subway tile with Innovations “Chennai Grass” silver leaf wall covering above the tile. To top it all off, we installed a sleek Restoration Hardware Wilshire Triple sconce vanity wall light above the sink. Our clients are so pleased with their beautiful new powder bathroom!
Design/Remodel by Hatfield Builders & Remodelers | Photography by Versatile Imaging
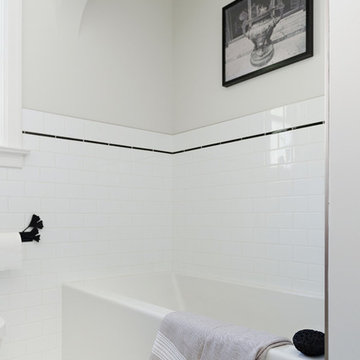
Small transitional master bathroom in Other with open cabinets, medium wood cabinets, an alcove tub, a shower/bathtub combo, a one-piece toilet, white tile, ceramic tile, grey walls, ceramic floors, a vessel sink, wood benchtops, white floor and an open shower.
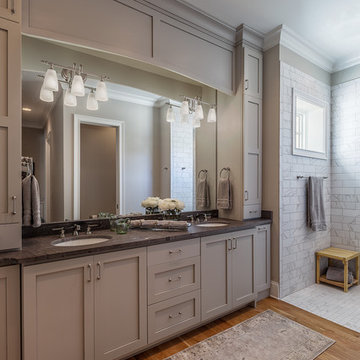
Inspiro 8
Inspiration for a mid-sized transitional master bathroom in Other with open cabinets, dark wood cabinets, a corner shower, a one-piece toilet, multi-coloured tile, cement tile, grey walls, light hardwood floors, an undermount sink and wood benchtops.
Inspiration for a mid-sized transitional master bathroom in Other with open cabinets, dark wood cabinets, a corner shower, a one-piece toilet, multi-coloured tile, cement tile, grey walls, light hardwood floors, an undermount sink and wood benchtops.
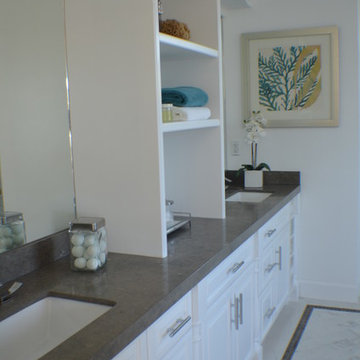
Bathroom of this new home construction included the installation of white finished cabinets and shelves, tiled flooring, sink and faucet and bathroom countertop.
Transitional Bathroom Design Ideas with Open Cabinets
5

