Transitional Bathroom Design Ideas with Planked Wall Panelling
Refine by:
Budget
Sort by:Popular Today
1 - 20 of 503 photos
Item 1 of 3
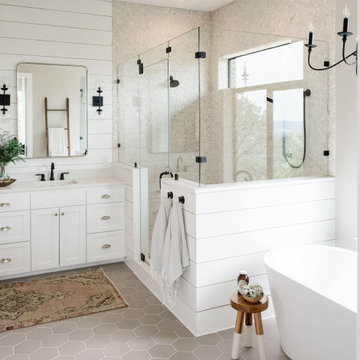
Photo of a large transitional master bathroom in Austin with recessed-panel cabinets, white cabinets, a freestanding tub, an alcove shower, gray tile, white walls, grey floor, a hinged shower door, white benchtops, a single vanity, a built-in vanity and planked wall panelling.
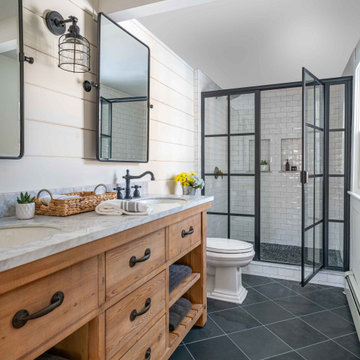
Photo of a mid-sized transitional master bathroom in Boston with medium wood cabinets, white tile, subway tile, white walls, slate floors, an undermount sink, marble benchtops, grey floor, a hinged shower door, white benchtops, a double vanity, a built-in vanity, planked wall panelling and a niche.
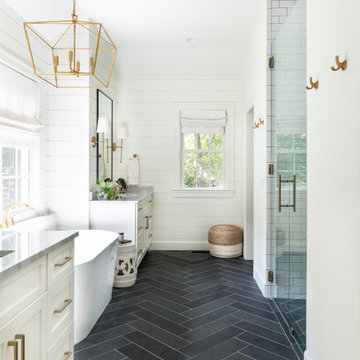
Inspiration for a large transitional master bathroom in Nashville with shaker cabinets, white cabinets, a freestanding tub, a curbless shower, a two-piece toilet, white tile, subway tile, white walls, slate floors, an undermount sink, marble benchtops, black floor, a hinged shower door, white benchtops, a niche, a single vanity, a built-in vanity, vaulted and planked wall panelling.
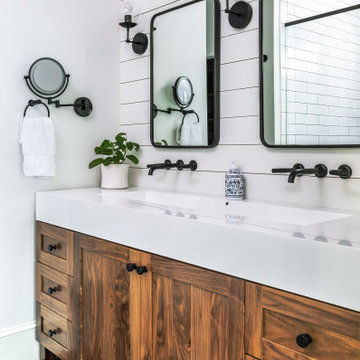
©Jeff Herr Photography, Inc.
Transitional master bathroom in Atlanta with shaker cabinets, medium wood cabinets, white walls, a trough sink, black floor, white benchtops, a double vanity, a freestanding vanity and planked wall panelling.
Transitional master bathroom in Atlanta with shaker cabinets, medium wood cabinets, white walls, a trough sink, black floor, white benchtops, a double vanity, a freestanding vanity and planked wall panelling.

Photo of a transitional 3/4 bathroom in Houston with shaker cabinets, medium wood cabinets, white walls, a vessel sink, engineered quartz benchtops, black floor, beige benchtops, a single vanity, a built-in vanity and planked wall panelling.

A dated pool house bath at a historic Winter Park home had a remodel to add charm and warmth that it desperately needed.
Inspiration for a mid-sized transitional bathroom in Orlando with light wood cabinets, a corner shower, a two-piece toilet, white tile, terra-cotta tile, white walls, brick floors, marble benchtops, red floor, a hinged shower door, grey benchtops, a single vanity, a freestanding vanity and planked wall panelling.
Inspiration for a mid-sized transitional bathroom in Orlando with light wood cabinets, a corner shower, a two-piece toilet, white tile, terra-cotta tile, white walls, brick floors, marble benchtops, red floor, a hinged shower door, grey benchtops, a single vanity, a freestanding vanity and planked wall panelling.

Light and Airy shiplap bathroom was the dream for this hard working couple. The goal was to totally re-create a space that was both beautiful, that made sense functionally and a place to remind the clients of their vacation time. A peaceful oasis. We knew we wanted to use tile that looks like shiplap. A cost effective way to create a timeless look. By cladding the entire tub shower wall it really looks more like real shiplap planked walls.
The center point of the room is the new window and two new rustic beams. Centered in the beams is the rustic chandelier.
Design by Signature Designs Kitchen Bath
Contractor ADR Design & Remodel
Photos by Gail Owens
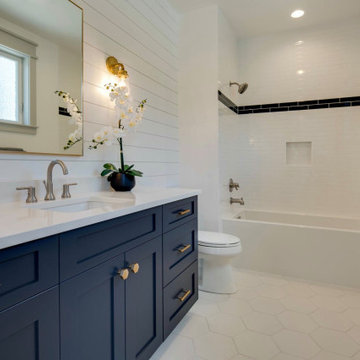
Inspiration for a mid-sized transitional kids bathroom in Denver with shaker cabinets, blue cabinets, an alcove tub, a shower/bathtub combo, white tile, ceramic tile, white walls, porcelain floors, an undermount sink, engineered quartz benchtops, white floor, white benchtops, a niche, a single vanity, a built-in vanity and planked wall panelling.
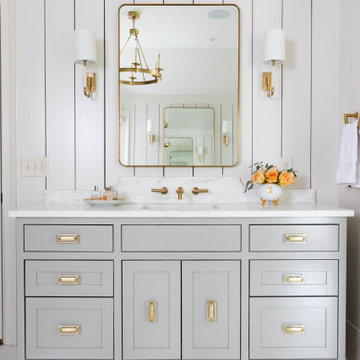
Transitional bathroom in Atlanta with shaker cabinets, grey cabinets, white walls, an undermount sink, white floor, white benchtops, a single vanity, a built-in vanity and planked wall panelling.
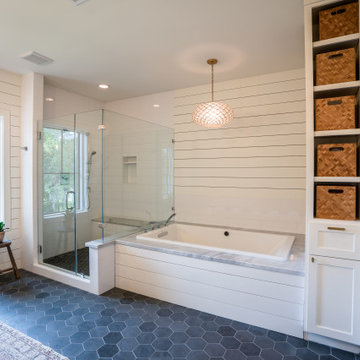
Large master bath with freestanding custom vanity cabinet designed to look like a piece of furniture
Design ideas for a large transitional master bathroom in Houston with white tile, subway tile, white walls, porcelain floors, grey floor, a hinged shower door, planked wall panelling, a drop-in tub and a corner shower.
Design ideas for a large transitional master bathroom in Houston with white tile, subway tile, white walls, porcelain floors, grey floor, a hinged shower door, planked wall panelling, a drop-in tub and a corner shower.
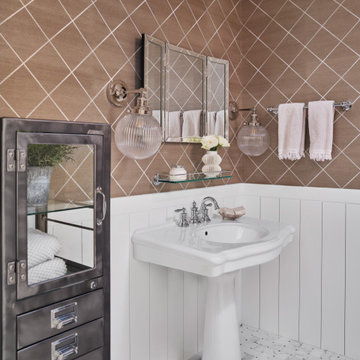
This is an example of a mid-sized transitional powder room in Phoenix with brown walls, an undermount sink, grey floor, white benchtops, a built-in vanity and planked wall panelling.
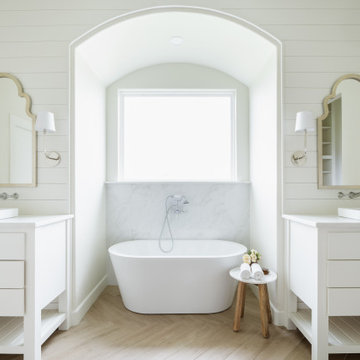
Design ideas for a transitional bathroom in Oklahoma City with flat-panel cabinets, white cabinets, a freestanding tub, white walls, light hardwood floors, a drop-in sink, beige floor, white benchtops, a double vanity, a freestanding vanity and planked wall panelling.

Photo of a transitional master bathroom in San Francisco with recessed-panel cabinets, black cabinets, a freestanding tub, an alcove shower, marble benchtops, multi-coloured floor, a hinged shower door, multi-coloured benchtops, a double vanity, a built-in vanity and planked wall panelling.
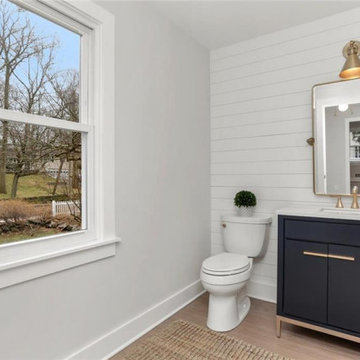
Photo of a small transitional 3/4 bathroom in New York with blue cabinets, a one-piece toilet, medium hardwood floors, engineered quartz benchtops, white benchtops, a single vanity, a freestanding vanity and planked wall panelling.

Cabinetry: Showplace EVO
Style: Savannah w/ FPH
Finish: Maple Cashew
Hardware: Hardware Resources Belcastel in Distressed Antique Silver
Mid-sized transitional powder room in Detroit with shaker cabinets, medium wood cabinets, a two-piece toilet, grey walls, porcelain floors, an undermount sink, engineered quartz benchtops, grey floor, white benchtops, a built-in vanity and planked wall panelling.
Mid-sized transitional powder room in Detroit with shaker cabinets, medium wood cabinets, a two-piece toilet, grey walls, porcelain floors, an undermount sink, engineered quartz benchtops, grey floor, white benchtops, a built-in vanity and planked wall panelling.

Kids bathroom of a Burns Park, Ann Arbor, MI home. Blue vertical tile in the bathtub/shower with custom built in cabinetry for storage.
Inspiration for a mid-sized transitional kids bathroom in Detroit with an alcove tub, a shower/bathtub combo, a two-piece toilet, porcelain floors, a pedestal sink, grey floor, a shower curtain, a single vanity and planked wall panelling.
Inspiration for a mid-sized transitional kids bathroom in Detroit with an alcove tub, a shower/bathtub combo, a two-piece toilet, porcelain floors, a pedestal sink, grey floor, a shower curtain, a single vanity and planked wall panelling.

Large Owner’s bathroom and closet renovation in West Chester PA. These clients wanted to redesign the bathroom with 2 closets into a new bathroom space with one large closet. We relocated the toilet to accommodate for a hallway to the bath leading past the newly enlarged closet. Everything about the new bath turned out great; from the frosted glass toilet room pocket door to the nickel gap wall treatment at the vanity. The tiled shower is spacious with bench seat, shampoo niche, rain head, and frameless glass. The custom finished double barn doors to the closet look awesome. The floors were done in Luxury Vinyl and look great along with being durable and waterproof. New trims, lighting, and a fresh paint job finish the look.
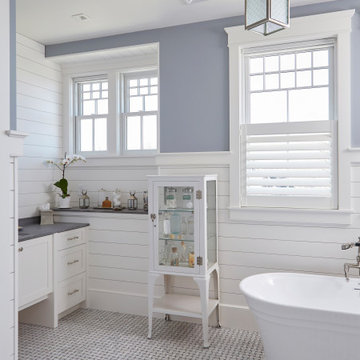
The multiple windows (four in all) in this Master bathroom and especially the unique bump out allowed for some interesting design perks.A raised shelf under the smaller windows was capped with the same stone as the adjacent cabinetry and is a great space for decorative items and plants without cluttering the sink area. the center mount soaking tub was placed dead center of the larger windows for a perfect focal enjoyment. the wall color is a clear match for the white and gray marble basket weave floor. An antique medical cabinet perfectly fits the space.
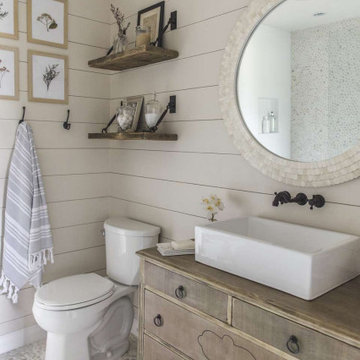
Mid-sized transitional 3/4 bathroom in Austin with medium wood cabinets, a two-piece toilet, grey walls, a vessel sink, wood benchtops, grey floor, brown benchtops, a single vanity, a freestanding vanity, planked wall panelling and flat-panel cabinets.
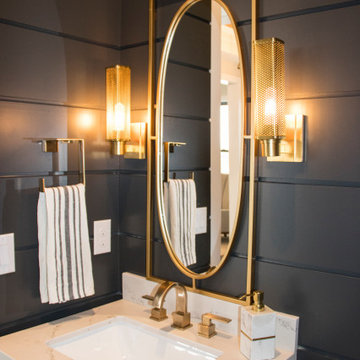
Design ideas for a small transitional powder room in Salt Lake City with shaker cabinets, medium wood cabinets, black walls, an undermount sink, beige benchtops, a built-in vanity and planked wall panelling.
Transitional Bathroom Design Ideas with Planked Wall Panelling
1

