Transitional Bathroom Design Ideas with Purple Walls
Refine by:
Budget
Sort by:Popular Today
41 - 60 of 1,148 photos
Item 1 of 3
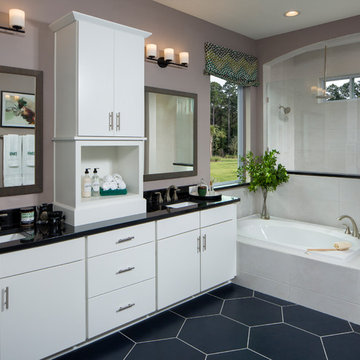
The Lions Model by David Weekley Homes in Heritage Trace at Crosswater
Design ideas for a transitional master bathroom in Jacksonville with flat-panel cabinets, white cabinets, a drop-in tub, purple walls, an undermount sink, blue floor and black benchtops.
Design ideas for a transitional master bathroom in Jacksonville with flat-panel cabinets, white cabinets, a drop-in tub, purple walls, an undermount sink, blue floor and black benchtops.
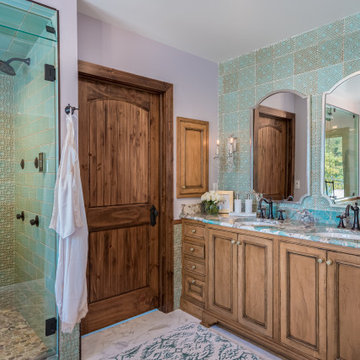
This is an example of a large transitional master bathroom in Milwaukee with furniture-like cabinets, medium wood cabinets, an alcove shower, a one-piece toilet, green tile, cement tile, purple walls, marble floors, an undermount sink, marble benchtops, white floor, a hinged shower door, blue benchtops, a double vanity, a built-in vanity and brick walls.
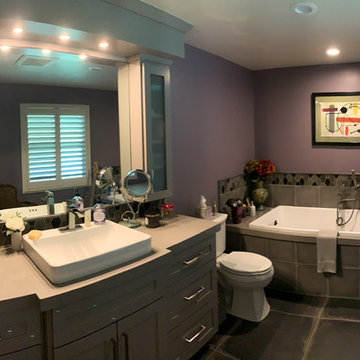
This is an example of a mid-sized transitional master bathroom in Sacramento with shaker cabinets, grey cabinets, a drop-in tub, a two-piece toilet, gray tile, ceramic tile, purple walls, slate floors, a vessel sink, solid surface benchtops, grey floor and beige benchtops.
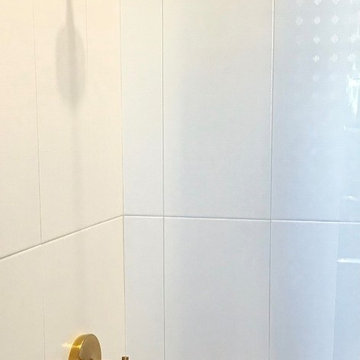
Driscoll Interior Design, LLC
Mid-sized transitional kids bathroom in DC Metro with furniture-like cabinets, dark wood cabinets, an alcove tub, a shower/bathtub combo, a two-piece toilet, white tile, porcelain tile, purple walls, porcelain floors, an undermount sink, granite benchtops and grey floor.
Mid-sized transitional kids bathroom in DC Metro with furniture-like cabinets, dark wood cabinets, an alcove tub, a shower/bathtub combo, a two-piece toilet, white tile, porcelain tile, purple walls, porcelain floors, an undermount sink, granite benchtops and grey floor.
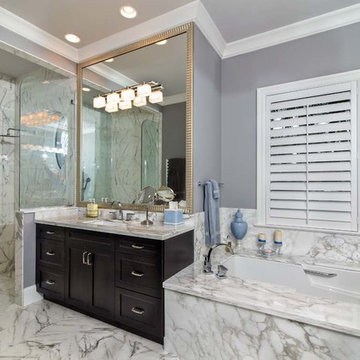
Inspiration for a large transitional master bathroom in Miami with recessed-panel cabinets, dark wood cabinets, an undermount tub, an open shower, white tile, stone tile, purple walls, marble floors, an undermount sink and quartzite benchtops.
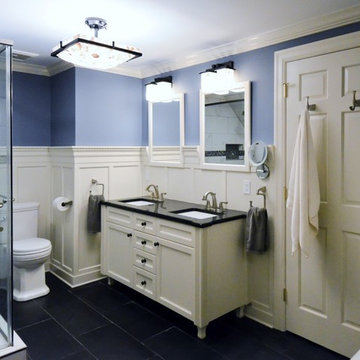
Mid-sized transitional master bathroom in Other with shaker cabinets, white cabinets, a freestanding tub, a corner shower, a two-piece toilet, purple walls, porcelain floors, an undermount sink, grey floor and a hinged shower door.
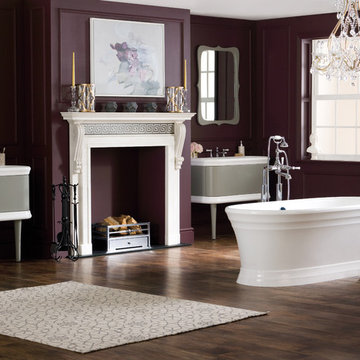
Photo of a large transitional master bathroom in Other with flat-panel cabinets, grey cabinets, a freestanding tub, purple walls, dark hardwood floors, an undermount sink and brown floor.
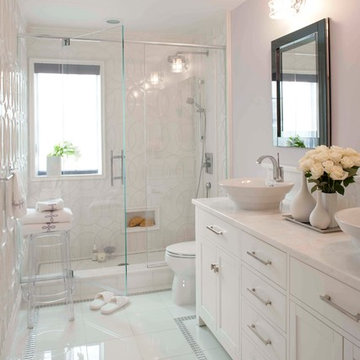
Lavender walls add a soft glow. Very spa like. White Glassos floor tile with silver leaf 1-in tile border. Wall tile from walker Zanger's Moderne collection. Rainshower showerhead with wall mounted hand held shower.

Small powder bathroom with floral purple wallpaper and an eclectic mirror.
This is an example of a small transitional powder room in Denver with purple walls, dark hardwood floors, a pedestal sink, brown floor, a freestanding vanity and wallpaper.
This is an example of a small transitional powder room in Denver with purple walls, dark hardwood floors, a pedestal sink, brown floor, a freestanding vanity and wallpaper.
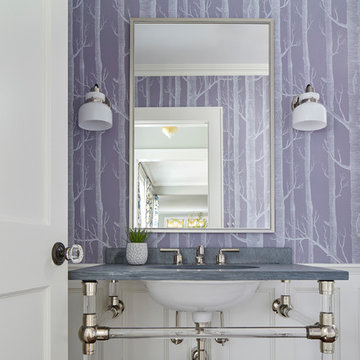
Powder Bath with birch tree wallpaper and pietra cardosa countertop
This is an example of a transitional powder room in Boston with purple walls, an undermount sink and grey benchtops.
This is an example of a transitional powder room in Boston with purple walls, an undermount sink and grey benchtops.
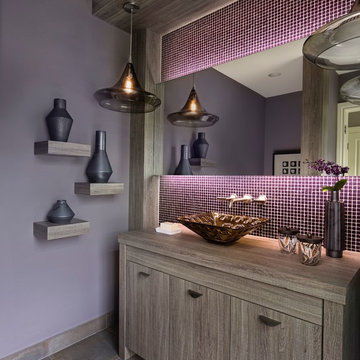
bethsingerphotographer.com
Inspiration for a transitional powder room in Detroit with flat-panel cabinets, mosaic tile, purple walls, a vessel sink, grey floor, brown cabinets, laminate benchtops, brown benchtops and porcelain floors.
Inspiration for a transitional powder room in Detroit with flat-panel cabinets, mosaic tile, purple walls, a vessel sink, grey floor, brown cabinets, laminate benchtops, brown benchtops and porcelain floors.
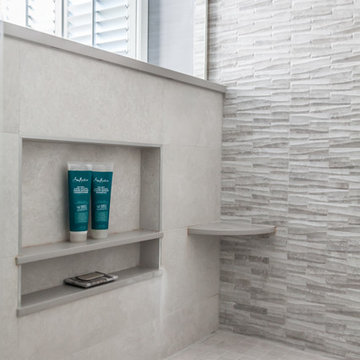
Textured tile shower has a linear drain and a rainhead with a hand held, in addition to a shower niche and 2 benches for a relaxing shower experience.
Photos by Chris Veith
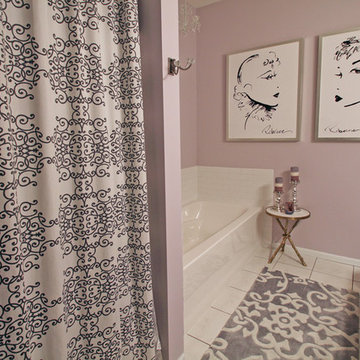
This is an example of a small transitional master bathroom in Minneapolis with an alcove tub, shaker cabinets, dark wood cabinets, an alcove shower, a one-piece toilet, white tile, ceramic tile, purple walls and ceramic floors.
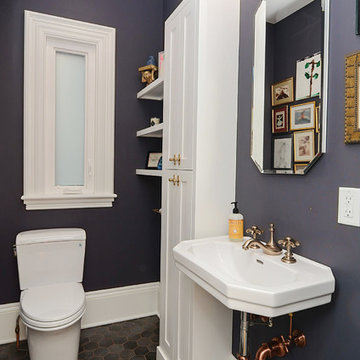
The powder room and kitchen rests at the end of the hall. An array of metals, white and Benjamin Moore Luxe paint (one of my favorites) coat the walls to show off the crisp clean lines of white shelving and cabinetry. The porcelain slate look hex tiles on the floor has been grouted with terra-cotta that ties beautifully in with the copper and brass throughout the fixtures. A special place to powder up!
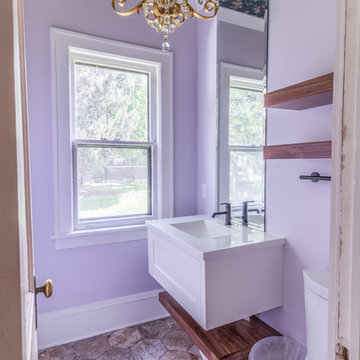
No strangers to remodeling, the new owners of this St. Paul tudor knew they could update this decrepit 1920 duplex into a single-family forever home.
A list of desired amenities was a catalyst for turning a bedroom into a large mudroom, an open kitchen space where their large family can gather, an additional exterior door for direct access to a patio, two home offices, an additional laundry room central to bedrooms, and a large master bathroom. To best understand the complexity of the floor plan changes, see the construction documents.
As for the aesthetic, this was inspired by a deep appreciation for the durability, colors, textures and simplicity of Norwegian design. The home’s light paint colors set a positive tone. An abundance of tile creates character. New lighting reflecting the home’s original design is mixed with simplistic modern lighting. To pay homage to the original character several light fixtures were reused, wallpaper was repurposed at a ceiling, the chimney was exposed, and a new coffered ceiling was created.
Overall, this eclectic design style was carefully thought out to create a cohesive design throughout the home.
Come see this project in person, September 29 – 30th on the 2018 Castle Home Tour.
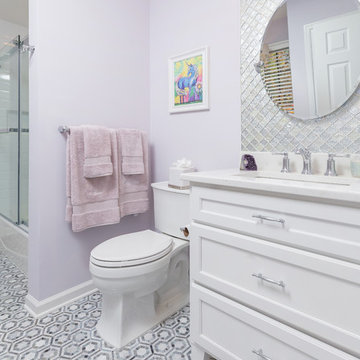
Bath renovation - Voorhees - floor tile
This is an example of a mid-sized transitional kids bathroom in Philadelphia with white cabinets, a shower/bathtub combo, purple walls, ceramic floors, an undermount sink, a sliding shower screen, recessed-panel cabinets, mosaic tile, grey floor and white benchtops.
This is an example of a mid-sized transitional kids bathroom in Philadelphia with white cabinets, a shower/bathtub combo, purple walls, ceramic floors, an undermount sink, a sliding shower screen, recessed-panel cabinets, mosaic tile, grey floor and white benchtops.
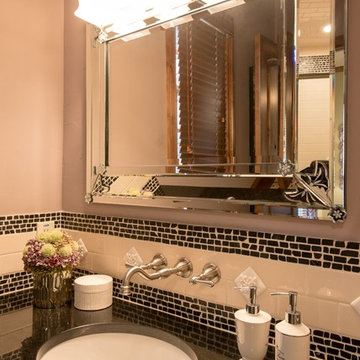
Michael Hunter
Mid-sized transitional kids bathroom in Dallas with a curbless shower, white tile, purple walls, ceramic floors, a drop-in sink and granite benchtops.
Mid-sized transitional kids bathroom in Dallas with a curbless shower, white tile, purple walls, ceramic floors, a drop-in sink and granite benchtops.
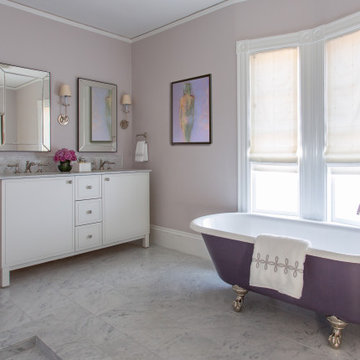
Design ideas for a transitional master bathroom in Boston with white cabinets, a claw-foot tub, purple walls, an undermount sink, grey floor, grey benchtops and flat-panel cabinets.
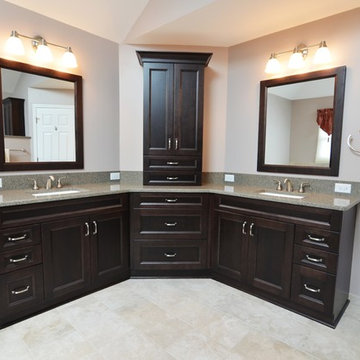
Adam Hartig
Mid-sized transitional master bathroom in Other with recessed-panel cabinets, dark wood cabinets, a drop-in tub, a corner shower, a two-piece toilet, beige tile, porcelain tile, purple walls, porcelain floors, an undermount sink and engineered quartz benchtops.
Mid-sized transitional master bathroom in Other with recessed-panel cabinets, dark wood cabinets, a drop-in tub, a corner shower, a two-piece toilet, beige tile, porcelain tile, purple walls, porcelain floors, an undermount sink and engineered quartz benchtops.
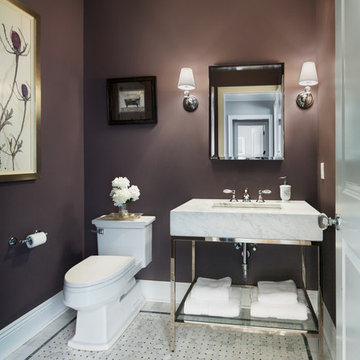
Amanda Kirkpatrick Photography
Inspiration for a mid-sized transitional powder room in New York with a two-piece toilet, marble benchtops, purple walls, marble floors and an undermount sink.
Inspiration for a mid-sized transitional powder room in New York with a two-piece toilet, marble benchtops, purple walls, marble floors and an undermount sink.
Transitional Bathroom Design Ideas with Purple Walls
3

