Transitional Bathroom Design Ideas with Purple Walls
Refine by:
Budget
Sort by:Popular Today
121 - 140 of 1,148 photos
Item 1 of 3
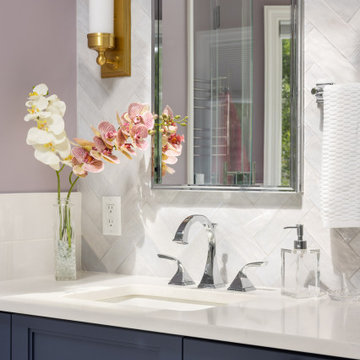
This medium sized bathroom had ample space to create a luxurious bathroom for this young professional couple with 3 young children. My clients really wanted a place to unplug and relax where they could retreat and recharge.
New cabinets were a must with customized interiors to reduce cluttered counter tops and make morning routines easier and more organized. We selected Hale Navy for the painted finish with an upscale recessed panel door. Honey bronze hardware is a nice contrast to the navy paint instead of an expected brushed silver. For storage, a grooming center to organize hair dryer, curling iron and brushes keeps everything in place for morning routines. On the opposite, a pull-out organizer outfitted with trays for smaller personal items keeps everything at the fingertips. I included a pull-out hamper to keep laundry and towels off the floor. Another design detail I like to include is drawers in the sink cabinets. It is much better to have drawers notched for the plumbing when organizing bathroom products instead of filling up a large base cabinet.
The room already had beautiful windows and was bathed in naturel light from an existing skylight. I enhanced the natural lighting with some recessed can lights, a light in the shower as well as sconces around the mirrored medicine cabinets. The best thing about the medicine cabinets is not only the additional storage but when both doors are opened you can see the back of your head. The inside of the cabinet doors are mirrored. Honey Bronze sconces are perfect lighting at the vanity for makeup and shaving.
A larger shower for my very tall client with a built-in bench was a priority for this bathroom. I recommend stream showers whenever designing a bathroom and my client loved the idea of that feature as a surprise for his wife. Steam adds to the wellness and health aspect of any good bathroom design. We were able to access a small closet space just behind the shower a perfect spot for the steam unit. In addition to the steam, a handheld shower is another “standard” item in our shower designs. I like to locate these near a bench so you can sit while you target sore shoulder and back muscles. Another benefit is cleanability of the shower walls and being able to take a quick shower without getting your hair wet. The slide bar is just the thing to accommodate different heights.
For Mrs. a tub for soaking and relaxing were the main ingredients required for this remodel. Here I specified a Bain Ultra freestanding tub complete with air massage, chromatherapy and a heated back rest. The tub filer is floor mounted and adds another element of elegance to the bath. I located the tub in a bay window so the bather can enjoy the beautiful view out of the window. It is also a great way to relax after a round of golf. Either way, both of my clients can enjoy the benefits of this tub.
The tiles selected for the shower and the lower walls of the bathroom are a slightly oversized subway tile in a clean and bright white. The floors are a 12x24 porcelain marble. The shower floor features a flat cut marble pebble tile. Behind the vanity the wall is tiled with Zellage tile in a herringbone pattern. The colors of the tile connect all the colors used in the bath.
The final touches of elegance and luxury to complete our design, the soft lilac paint on the walls, the mix of metal materials on the faucets, cabinet hardware, lighting and yes, an oversized heated towel warmer complete with robe hooks.
This truly is a space for rejuvenation and wellness.
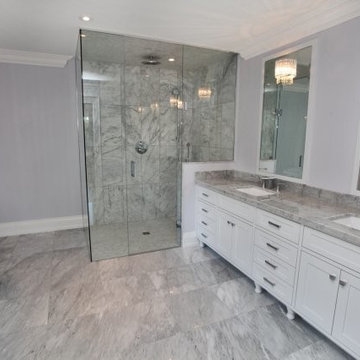
Inspiration for a mid-sized transitional master bathroom in Toronto with shaker cabinets, white cabinets, a freestanding tub, a corner shower, a one-piece toilet, gray tile, white tile, porcelain tile, purple walls, porcelain floors, an undermount sink and marble benchtops.
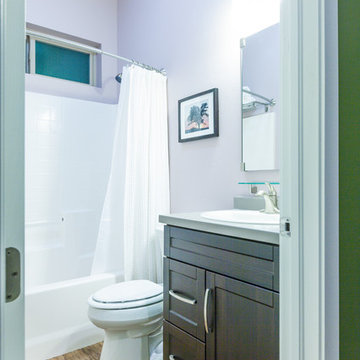
The lilac color in the bathroom perfectly complemented the bold green outside its door with the LVT flooring continuing in to make the space feel more open.
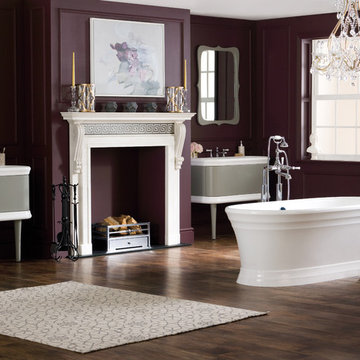
Photo of a large transitional master bathroom in Other with flat-panel cabinets, grey cabinets, a freestanding tub, purple walls, dark hardwood floors, an undermount sink and brown floor.
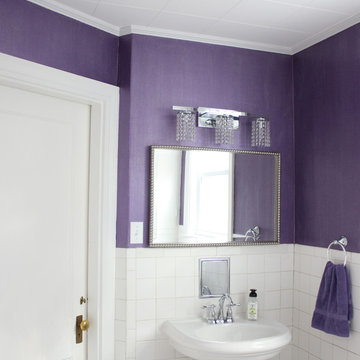
Design ideas for a mid-sized transitional bathroom in Boston with white tile, ceramic tile, purple walls and a pedestal sink.
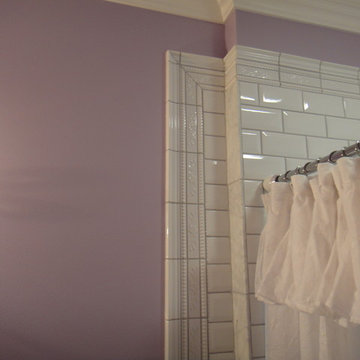
Design ideas for a mid-sized transitional master bathroom in Seattle with raised-panel cabinets, white cabinets, an alcove tub, a shower/bathtub combo, a two-piece toilet, white tile, subway tile, purple walls, porcelain floors, an undermount sink, granite benchtops, grey floor, a shower curtain and grey benchtops.
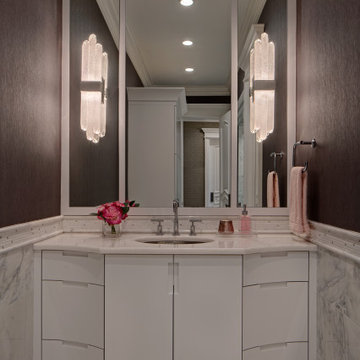
One of two bathrooms in the pool house - this one is the "Womens' Bath" with feminine touches, custom designed vanity/ mirror, and white marble tile.
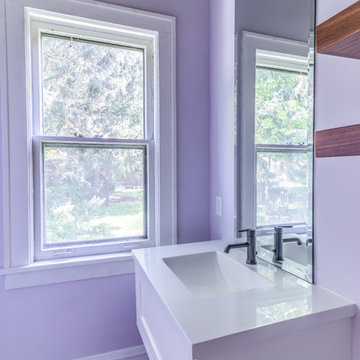
No strangers to remodeling, the new owners of this St. Paul tudor knew they could update this decrepit 1920 duplex into a single-family forever home.
A list of desired amenities was a catalyst for turning a bedroom into a large mudroom, an open kitchen space where their large family can gather, an additional exterior door for direct access to a patio, two home offices, an additional laundry room central to bedrooms, and a large master bathroom. To best understand the complexity of the floor plan changes, see the construction documents.
As for the aesthetic, this was inspired by a deep appreciation for the durability, colors, textures and simplicity of Norwegian design. The home’s light paint colors set a positive tone. An abundance of tile creates character. New lighting reflecting the home’s original design is mixed with simplistic modern lighting. To pay homage to the original character several light fixtures were reused, wallpaper was repurposed at a ceiling, the chimney was exposed, and a new coffered ceiling was created.
Overall, this eclectic design style was carefully thought out to create a cohesive design throughout the home.
Come see this project in person, September 29 – 30th on the 2018 Castle Home Tour.
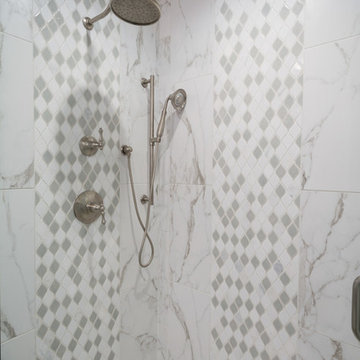
Client was looking for a bit of urban flair in her Alpharetta basement. To achieve some consistency with the upper levels of the home we mimicked the more traditional style columns but then complemented them with clean and simple shaker style cabinets and stainless steel appliances. By mixing brick and herringbone marble backsplashes an unexpected elegance was achieved while keeping the space with limited natural light from becoming too dark. Open hanging industrial pipe shelves and stained concrete floors complete the look.
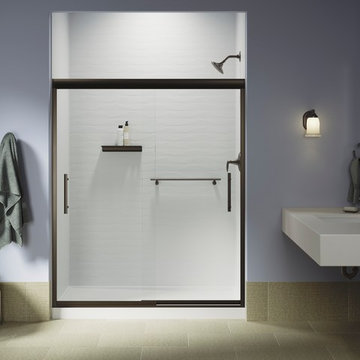
Design ideas for a large transitional 3/4 bathroom in Boston with an alcove shower, white tile, purple walls, ceramic floors, an undermount sink, engineered quartz benchtops, beige floor and a sliding shower screen.
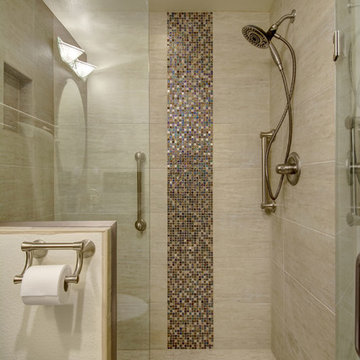
©Finished Basement Company
Inspiration for a mid-sized transitional bathroom in Denver with flat-panel cabinets, medium wood cabinets, an alcove shower, a one-piece toilet, beige tile, porcelain tile, purple walls, an undermount sink, granite benchtops, a hinged shower door and multi-coloured benchtops.
Inspiration for a mid-sized transitional bathroom in Denver with flat-panel cabinets, medium wood cabinets, an alcove shower, a one-piece toilet, beige tile, porcelain tile, purple walls, an undermount sink, granite benchtops, a hinged shower door and multi-coloured benchtops.
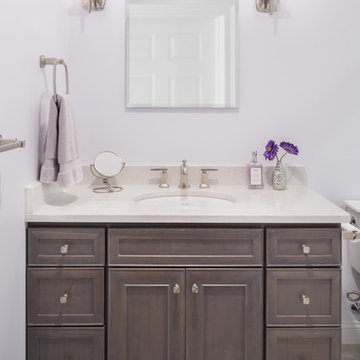
This 48" guest bath vanity has two banks of drawers for maximum strorage. It is by Fieldstone Cabinatry in Cherry Slate with a Nickel Glaze. It uses a widespread Kohler faucet from the Margaux collection in brushed nickel and is accompanied by matching Margaux cabinet knobs, sconces, robe hook and towel bar. The countertop material is Lagoon from Silestone and has a 4" backsplash and side splash. A pale lavendar paint color gives the slightest hint of color to the space.
Photography by: Kyle J Caldwell
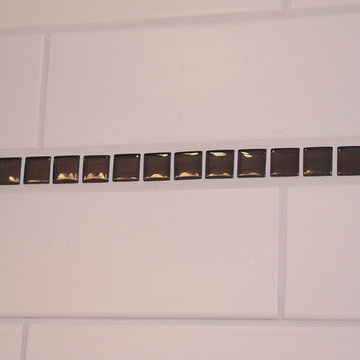
White subway tiles, smoky gray glass mosaic tile accents, soft gray spa bathtub, solid surface countertops, and lilac walls. Photos by Kost Plus Marketing.
Photo by Carrie Kost
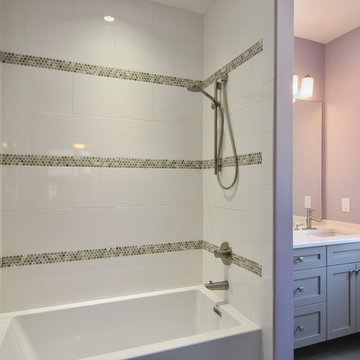
Tripp Smith
Inspiration for a mid-sized transitional master bathroom in Charleston with shaker cabinets, grey cabinets, an alcove tub, a shower/bathtub combo, white tile, ceramic tile, purple walls, an undermount sink, solid surface benchtops, a shower curtain and white benchtops.
Inspiration for a mid-sized transitional master bathroom in Charleston with shaker cabinets, grey cabinets, an alcove tub, a shower/bathtub combo, white tile, ceramic tile, purple walls, an undermount sink, solid surface benchtops, a shower curtain and white benchtops.
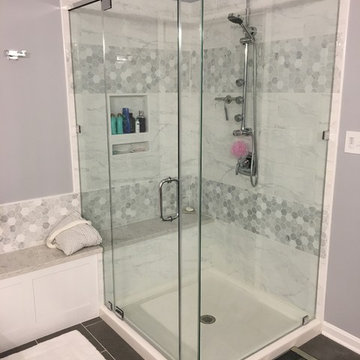
Large transitional master bathroom in Baltimore with shaker cabinets, white cabinets, a drop-in tub, a corner shower, gray tile, white tile, porcelain tile, purple walls, porcelain floors, an undermount sink, engineered quartz benchtops, grey floor, a hinged shower door and white benchtops.
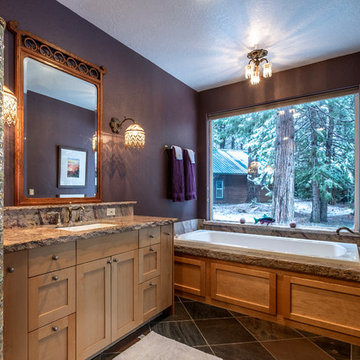
Opera Fantastico Marble Bathroom Countertop & Bathtub Surround Featuring A Rock Chip Edge.
Transitional bathroom in Other with a drop-in tub, marble, purple walls, slate floors, an undermount sink, marble benchtops, multi-coloured floor and purple benchtops.
Transitional bathroom in Other with a drop-in tub, marble, purple walls, slate floors, an undermount sink, marble benchtops, multi-coloured floor and purple benchtops.
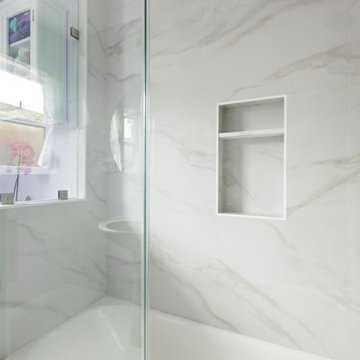
Complete Bathroom Remodel
Demolition of the existing Bathroom.
Installation of Bathtub, all Tile; Shower stall and Bathroom floor, Shower Door, Pedestal style Sink, Access cylinder lighting, creation of open faced shelving, vanity lighting and a fresh Painting to finish.
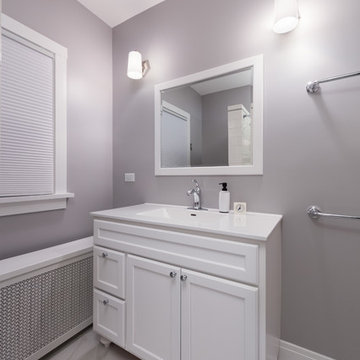
An all white bathroom with gorgeous light purple-gray walls. Besides the walls, all other features are of a fresh white such as the white Carrara-style marble floor, tiled shower wall, the large vanity, and the sconce lighting.
Home located in Evanston, Illinois. Designed by Chi Renovation & Design who serve Chicago and it's surrounding suburbs, with an emphasis on the North Side and North Shore. You'll find their work from the Loop through Humboldt Park, Lincoln Park, Skokie, Evanston, Wilmette, and all of the way up to Lake Forest.
For more about Chi Renovation & Design, click here: https://www.chirenovation.com/
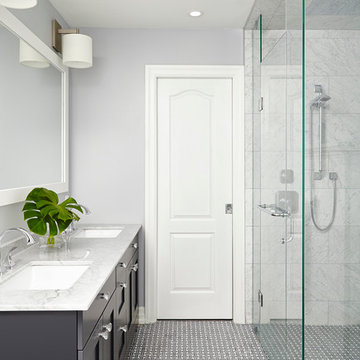
Photo by Valerie Wilcox
Mid-sized transitional master bathroom in Toronto with recessed-panel cabinets, dark wood cabinets, a freestanding tub, purple walls, porcelain floors, an undermount sink and marble benchtops.
Mid-sized transitional master bathroom in Toronto with recessed-panel cabinets, dark wood cabinets, a freestanding tub, purple walls, porcelain floors, an undermount sink and marble benchtops.
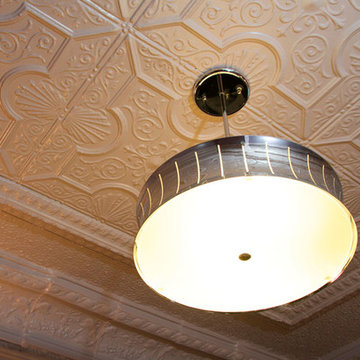
A new take on an historic building. Contemporary elements mixed with existing tin ceiling. Carrera marble counters, floor & decos. Striking contrasts.
Bathroom remodel
Lead Designers: Jen Wright & Karen Zeiders
Contractor: Jeffrey Feirman
Materials: Candlelight Cabinetry, Black Davinci
Ithaca, NY
Transitional Bathroom Design Ideas with Purple Walls
7

