Transitional Bathroom Design Ideas with Purple Walls
Refine by:
Budget
Sort by:Popular Today
1 - 20 of 1,147 photos
Item 1 of 3
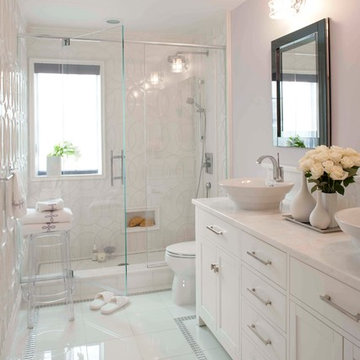
Lavender walls add a soft glow. Very spa like. White Glassos floor tile with silver leaf 1-in tile border. Wall tile from walker Zanger's Moderne collection. Rainshower showerhead with wall mounted hand held shower.
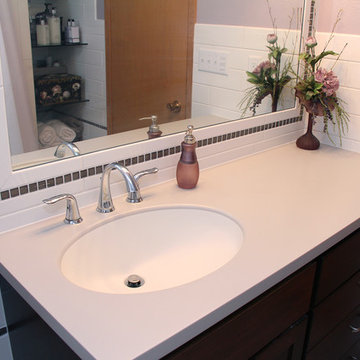
White subway tiles, smoky gray glass mosaic tile accents, soft gray spa bathtub, solid surface countertops, and lilac walls. Photos by Kost Plus Marketing.
Photo by Carrie Kost

Small powder bathroom with floral purple wallpaper and an eclectic mirror.
This is an example of a small transitional powder room in Denver with purple walls, dark hardwood floors, a pedestal sink, brown floor, a freestanding vanity and wallpaper.
This is an example of a small transitional powder room in Denver with purple walls, dark hardwood floors, a pedestal sink, brown floor, a freestanding vanity and wallpaper.
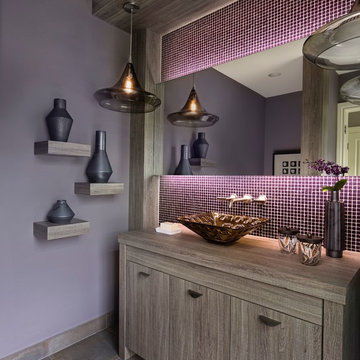
bethsingerphotographer.com
Inspiration for a transitional powder room in Detroit with flat-panel cabinets, mosaic tile, purple walls, a vessel sink, grey floor, brown cabinets, laminate benchtops, brown benchtops and porcelain floors.
Inspiration for a transitional powder room in Detroit with flat-panel cabinets, mosaic tile, purple walls, a vessel sink, grey floor, brown cabinets, laminate benchtops, brown benchtops and porcelain floors.
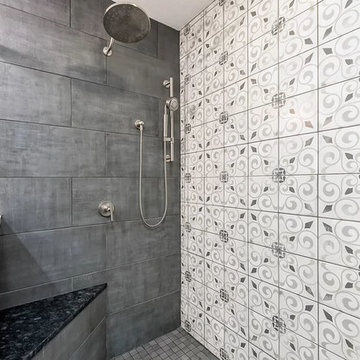
Inspiration for a large transitional master bathroom in DC Metro with flat-panel cabinets, white cabinets, a freestanding tub, a corner shower, a two-piece toilet, multi-coloured tile, ceramic tile, purple walls, ceramic floors, a drop-in sink, engineered quartz benchtops, grey floor, a shower curtain and white benchtops.
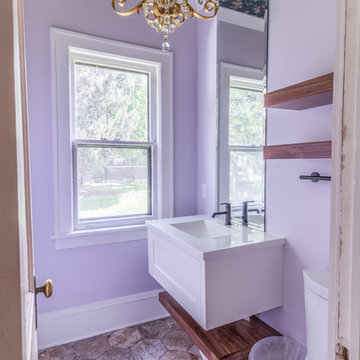
No strangers to remodeling, the new owners of this St. Paul tudor knew they could update this decrepit 1920 duplex into a single-family forever home.
A list of desired amenities was a catalyst for turning a bedroom into a large mudroom, an open kitchen space where their large family can gather, an additional exterior door for direct access to a patio, two home offices, an additional laundry room central to bedrooms, and a large master bathroom. To best understand the complexity of the floor plan changes, see the construction documents.
As for the aesthetic, this was inspired by a deep appreciation for the durability, colors, textures and simplicity of Norwegian design. The home’s light paint colors set a positive tone. An abundance of tile creates character. New lighting reflecting the home’s original design is mixed with simplistic modern lighting. To pay homage to the original character several light fixtures were reused, wallpaper was repurposed at a ceiling, the chimney was exposed, and a new coffered ceiling was created.
Overall, this eclectic design style was carefully thought out to create a cohesive design throughout the home.
Come see this project in person, September 29 – 30th on the 2018 Castle Home Tour.
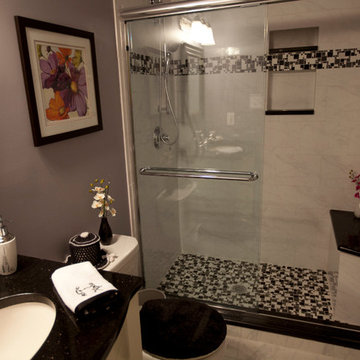
Basement
Guest Bathroom
Inspiration for a mid-sized transitional 3/4 bathroom in Philadelphia with white cabinets, an alcove shower, a two-piece toilet, black tile, white tile, ceramic tile, purple walls, ceramic floors, an undermount sink and granite benchtops.
Inspiration for a mid-sized transitional 3/4 bathroom in Philadelphia with white cabinets, an alcove shower, a two-piece toilet, black tile, white tile, ceramic tile, purple walls, ceramic floors, an undermount sink and granite benchtops.
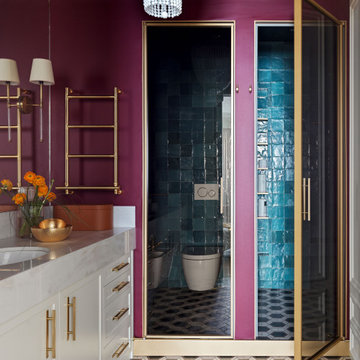
Design ideas for a large transitional 3/4 bathroom in Moscow with a wall-mount toilet, purple walls, an undermount sink, multi-coloured floor, a single vanity, a built-in vanity, recessed-panel cabinets, white cabinets, an alcove shower, a hinged shower door and white benchtops.
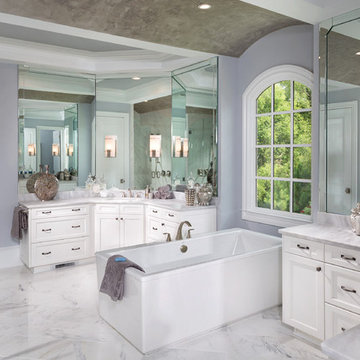
Design ideas for a large transitional master bathroom in Atlanta with shaker cabinets, white cabinets, a freestanding tub, purple walls, marble floors, an undermount sink and marble benchtops.
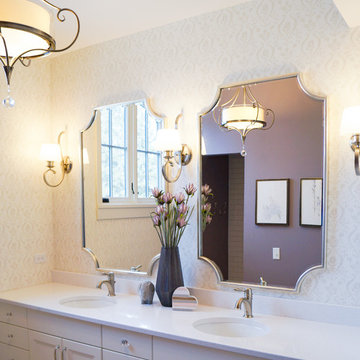
This lovely transitional home in Minnesota's lake country pairs industrial elements with softer formal touches. It uses an eclectic mix of materials and design elements to create a beautiful yet comfortable family home.
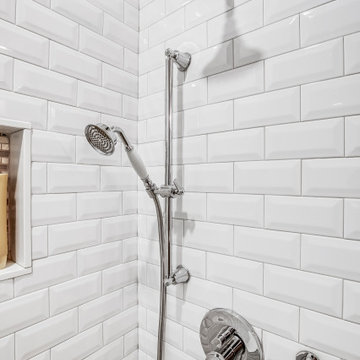
An oasis for the girls to get ready in the morning with a six-drawer vanity, maximizing their space for products and Avanti Quartz countertops to withstand the years to come. Honed Hex Carrara floors throughout and shower walls with beveled 3x6 subway tiles. The shower is accented with a custom niche and mother of pearl/mirrored mosaic tiles, wrapped with stone. Chrome fixtures throughout, giving the space a transitional, clean, fresh look!
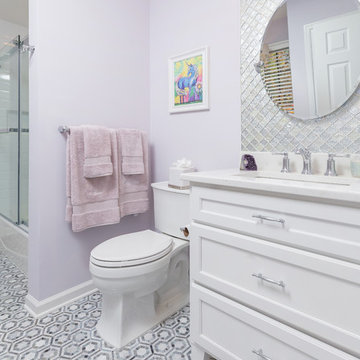
Bath renovation - Voorhees - floor tile
This is an example of a mid-sized transitional kids bathroom in Philadelphia with white cabinets, a shower/bathtub combo, purple walls, ceramic floors, an undermount sink, a sliding shower screen, recessed-panel cabinets, mosaic tile, grey floor and white benchtops.
This is an example of a mid-sized transitional kids bathroom in Philadelphia with white cabinets, a shower/bathtub combo, purple walls, ceramic floors, an undermount sink, a sliding shower screen, recessed-panel cabinets, mosaic tile, grey floor and white benchtops.
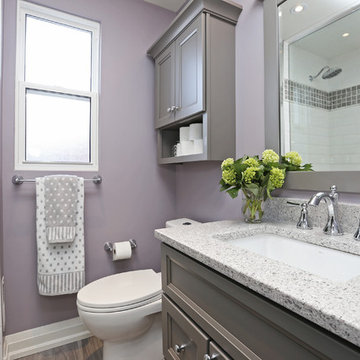
Small transitional kids bathroom in Toronto with grey cabinets, an alcove tub, a shower/bathtub combo, a one-piece toilet, white tile, purple walls and an undermount sink.
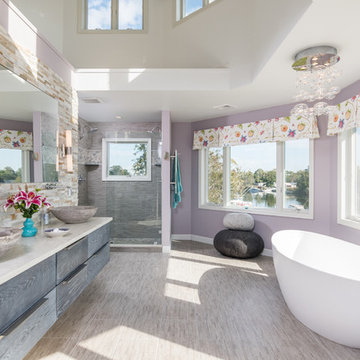
Master bathroom with free standing tub and goose neck faucet. Great waterfront view, double vessel sink. Standing double shower. Ceiling lofts into the third floor. Timothy Hill
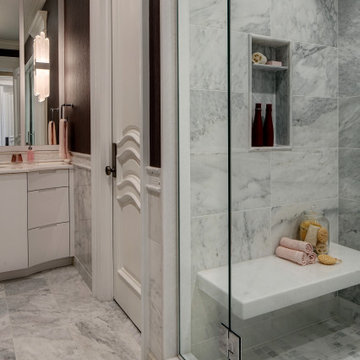
One of two bathrooms in the pool house - this one is the "Womens' Bath" with feminine touches, custom designed vanity/ mirror, and white marble tile.
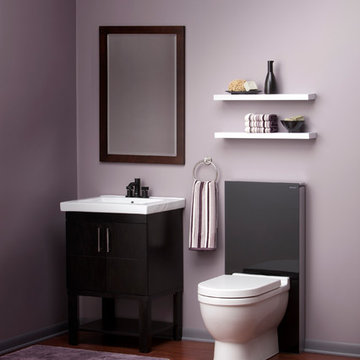
A black glass Geberit Monolith toilet lends a sleek style to this masculine powder room.
Small transitional 3/4 bathroom in Chicago with a drop-in sink, marble benchtops, a one-piece toilet, purple walls, dark hardwood floors, furniture-like cabinets and black cabinets.
Small transitional 3/4 bathroom in Chicago with a drop-in sink, marble benchtops, a one-piece toilet, purple walls, dark hardwood floors, furniture-like cabinets and black cabinets.
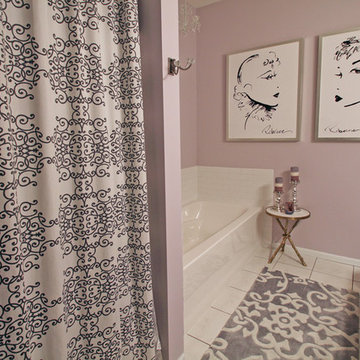
This is an example of a small transitional master bathroom in Minneapolis with an alcove tub, shaker cabinets, dark wood cabinets, an alcove shower, a one-piece toilet, white tile, ceramic tile, purple walls and ceramic floors.
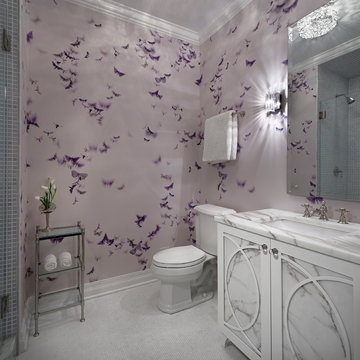
Tony Soluri
This is an example of a mid-sized transitional kids bathroom in Chicago with an undermount sink, white cabinets, an alcove shower, a two-piece toilet, purple walls, mosaic tile floors, white tile, mosaic tile, marble benchtops and recessed-panel cabinets.
This is an example of a mid-sized transitional kids bathroom in Chicago with an undermount sink, white cabinets, an alcove shower, a two-piece toilet, purple walls, mosaic tile floors, white tile, mosaic tile, marble benchtops and recessed-panel cabinets.
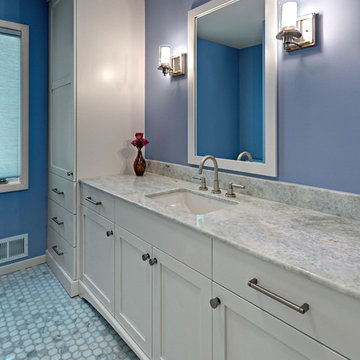
In this delicate Guest Bathroom - the geometric and modern pattern is still carried through the floor tile and the faucets. Pleasing with a modern flair.
Photo credit - Ehlen Photography, Mark Ehlen
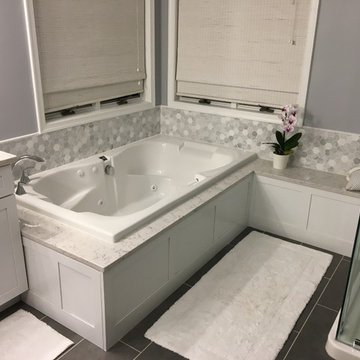
Photo of a large transitional master bathroom in Baltimore with white cabinets, shaker cabinets, a drop-in tub, a corner shower, gray tile, white tile, porcelain tile, purple walls, porcelain floors, an undermount sink, engineered quartz benchtops, grey floor, a hinged shower door and white benchtops.
Transitional Bathroom Design Ideas with Purple Walls
1

