Transitional Bathroom Design Ideas with Quartzite Benchtops
Refine by:
Budget
Sort by:Popular Today
61 - 80 of 13,444 photos
Item 1 of 3
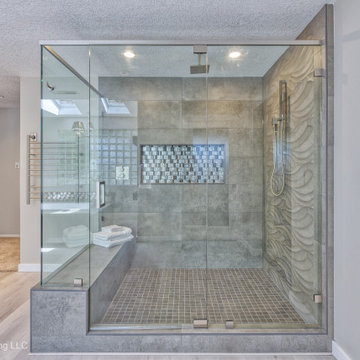
We removed the long wall of mirrors and moved the tub into the empty space at the left end of the vanity. We replaced the carpet with a beautiful and durable Luxury Vinyl Plank. We simply refaced the double vanity with a shaker style.
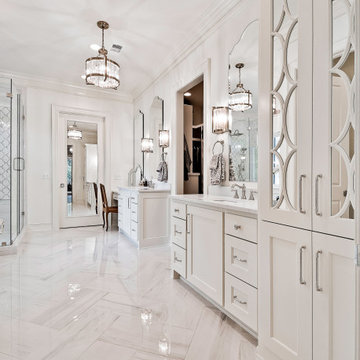
Master bath with heated floors, herringbone pattern tile, Verser Cabinets, and his and her sinks and closets.
This is an example of an expansive transitional master bathroom in Other with white cabinets, a freestanding tub, a two-piece toilet, white tile, porcelain tile, white walls, porcelain floors, an undermount sink, quartzite benchtops, grey floor, a hinged shower door, white benchtops, a shower seat, a double vanity and a built-in vanity.
This is an example of an expansive transitional master bathroom in Other with white cabinets, a freestanding tub, a two-piece toilet, white tile, porcelain tile, white walls, porcelain floors, an undermount sink, quartzite benchtops, grey floor, a hinged shower door, white benchtops, a shower seat, a double vanity and a built-in vanity.
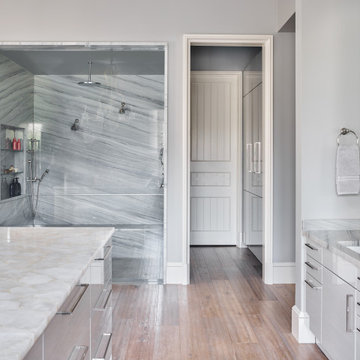
The bathroom is about a sequence of spaces. To the left in this shot is the door to the master bedroom, and to the right is the door to the "hers" walk-in closet. Ahead is the shower for 2 with a built-in bench out of the same quartzite used consistently around the room.
"His" closet is straight ahead and a bank of tall linen cabinets in matching SieMatic sterling gray holds all the linens.
The clients worked closely with both interior designer Gay Dyar Shorr and bath designer Matthew Rao and with their own stone resources locally to pull off a symphony of materiality in a rich but simple way.
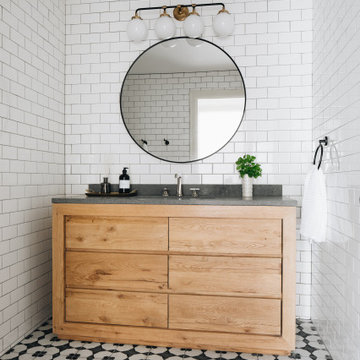
This is an example of a transitional bathroom in Grand Rapids with flat-panel cabinets, light wood cabinets, white tile, ceramic tile, white walls, porcelain floors, an undermount sink, quartzite benchtops, black floor, grey benchtops, a single vanity and a freestanding vanity.
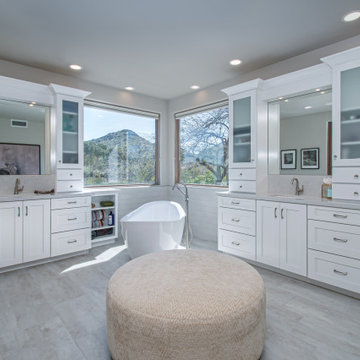
His and Hers vanities with counter top cabinets. The drawers in the counter top cabinets make the access to items easy while keeping the counters clear from clutter. Placing electrical outlets inside the counter top cabinets allows charging items while they are stored away and hides any unsightly cords. Porcelain tile 12 x 24 floor tile. The tub is positioned to enjoy the mountain view while soaking. There is a steam shower off to the side with a tiled ceiling, Kohler steam unit and fixtures.
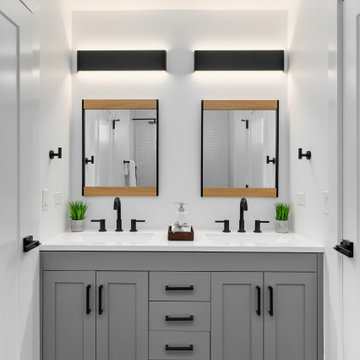
Design ideas for a mid-sized transitional 3/4 bathroom in Chicago with shaker cabinets, grey cabinets, white tile, cement tile, quartzite benchtops and white benchtops.
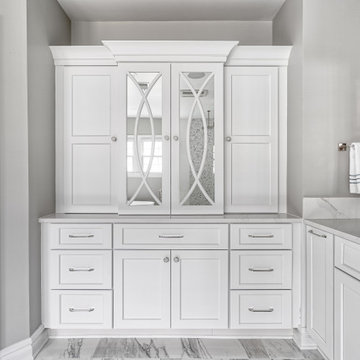
Linen cabinetry with additional storage, mullions and mirrored doors.
Photography by Chris Veith
This is an example of an expansive transitional master bathroom in New York with shaker cabinets, white cabinets, a freestanding tub, a curbless shower, a bidet, white tile, porcelain tile, beige walls, marble floors, an undermount sink, quartzite benchtops, a hinged shower door and white benchtops.
This is an example of an expansive transitional master bathroom in New York with shaker cabinets, white cabinets, a freestanding tub, a curbless shower, a bidet, white tile, porcelain tile, beige walls, marble floors, an undermount sink, quartzite benchtops, a hinged shower door and white benchtops.
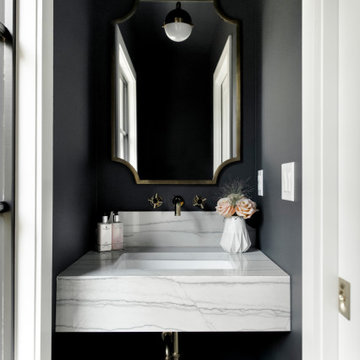
This is an example of a small transitional powder room in Other with open cabinets, black walls, quartzite benchtops and white benchtops.
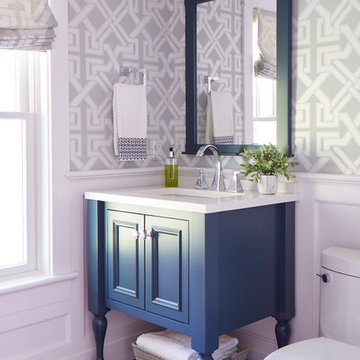
Kristada
Photo of a mid-sized transitional powder room in Boston with furniture-like cabinets, blue cabinets, a two-piece toilet, multi-coloured walls, medium hardwood floors, an undermount sink, quartzite benchtops, brown floor and white benchtops.
Photo of a mid-sized transitional powder room in Boston with furniture-like cabinets, blue cabinets, a two-piece toilet, multi-coloured walls, medium hardwood floors, an undermount sink, quartzite benchtops, brown floor and white benchtops.
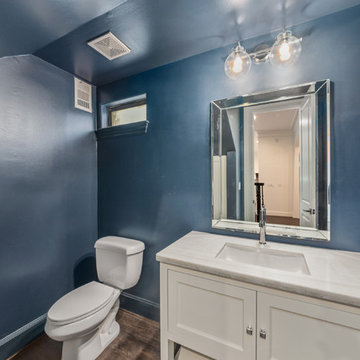
This is an example of a small transitional powder room in Houston with recessed-panel cabinets, white cabinets, quartzite benchtops, white benchtops, a one-piece toilet, blue walls, laminate floors, an undermount sink and brown floor.
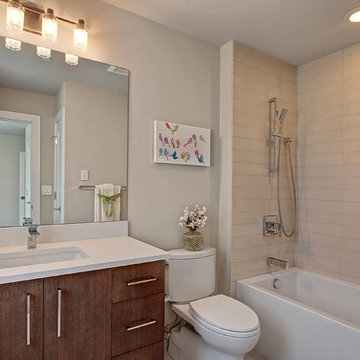
Photo of a mid-sized transitional 3/4 bathroom in Seattle with flat-panel cabinets, dark wood cabinets, an alcove tub, a shower/bathtub combo, a two-piece toilet, beige tile, pebble tile, beige walls, travertine floors, an undermount sink, quartzite benchtops, beige floor, a shower curtain and white benchtops.
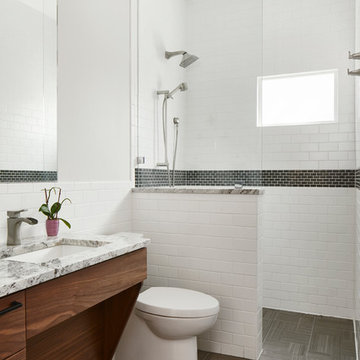
Cherry Lane Residence accessible guest bathroom. Construction by RisherMartin Fine Homes. Photography by Andrea Calo.
Mid-sized transitional bathroom in Austin with white walls, quartzite benchtops, grey floor, flat-panel cabinets, medium wood cabinets, a curbless shower, white tile, subway tile, an undermount sink, an open shower and grey benchtops.
Mid-sized transitional bathroom in Austin with white walls, quartzite benchtops, grey floor, flat-panel cabinets, medium wood cabinets, a curbless shower, white tile, subway tile, an undermount sink, an open shower and grey benchtops.
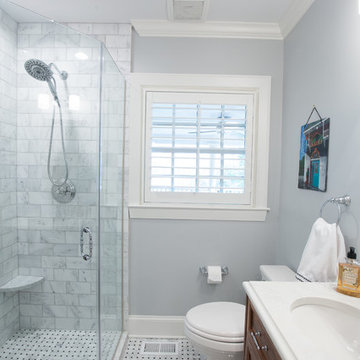
The hall bath was reduced significantly to make room for the laundry center. A tub was removed and this gorgeous shower enclosure was installed.
Jon Courville Photography
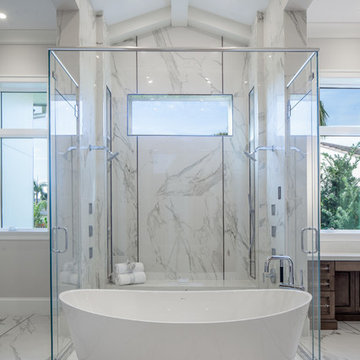
Master bathroom with glass shower, body sprayers, ceiling beams, Bain Ultra soaking tub with Chromotherapy. Photo credit: Rick Bethem
Expansive transitional master bathroom in Miami with shaker cabinets, medium wood cabinets, a freestanding tub, an open shower, a bidet, gray tile, porcelain tile, grey walls, porcelain floors, quartzite benchtops, grey floor and a hinged shower door.
Expansive transitional master bathroom in Miami with shaker cabinets, medium wood cabinets, a freestanding tub, an open shower, a bidet, gray tile, porcelain tile, grey walls, porcelain floors, quartzite benchtops, grey floor and a hinged shower door.
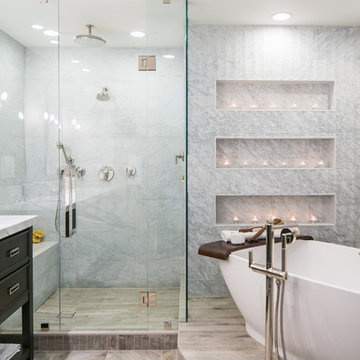
Ryan Garvin Photography, Robeson Design
This is an example of a mid-sized transitional master bathroom in Denver with a two-piece toilet, gray tile, marble, grey walls, porcelain floors, an undermount sink, quartzite benchtops, grey floor, a hinged shower door, black cabinets, a freestanding tub, a curbless shower and recessed-panel cabinets.
This is an example of a mid-sized transitional master bathroom in Denver with a two-piece toilet, gray tile, marble, grey walls, porcelain floors, an undermount sink, quartzite benchtops, grey floor, a hinged shower door, black cabinets, a freestanding tub, a curbless shower and recessed-panel cabinets.
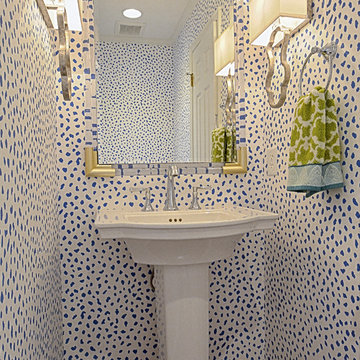
This En Suite redesign included reworking the master bath and walk-in closet in such a way as to allow for a powder room to be added off the hallway. No addition need. By combining two smaller closets into one large walk-in and eliminating wasted circulation space, we were able to provide the client with a beautiful en suite complete with large tiled shower, double vanity, linen tower and window bench. The client loves this new room and has a new powder room located of the hallway for guests. Kustom Home Design specializes in maximizing the design potential of homes of all shapes and sizes.
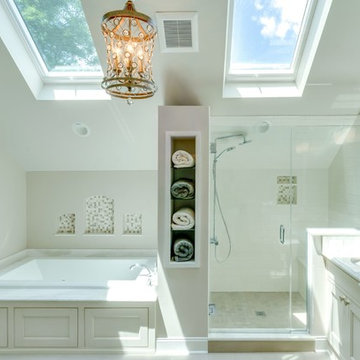
Large transitional master bathroom in Philadelphia with recessed-panel cabinets, white cabinets, a drop-in tub, a corner shower, a two-piece toilet, white tile, stone slab, white walls, ceramic floors, an undermount sink, quartzite benchtops, white floor and a hinged shower door.
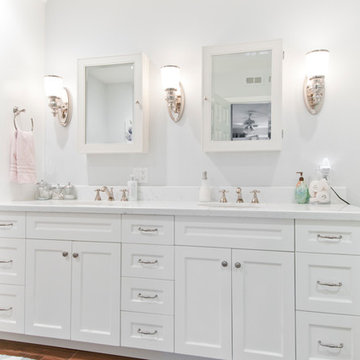
Avesha Michael
This is an example of a mid-sized transitional master bathroom in Los Angeles with shaker cabinets, white cabinets, a corner tub, a corner shower, a two-piece toilet, white tile, subway tile, white walls, laminate floors, an undermount sink, quartzite benchtops, brown floor and a hinged shower door.
This is an example of a mid-sized transitional master bathroom in Los Angeles with shaker cabinets, white cabinets, a corner tub, a corner shower, a two-piece toilet, white tile, subway tile, white walls, laminate floors, an undermount sink, quartzite benchtops, brown floor and a hinged shower door.
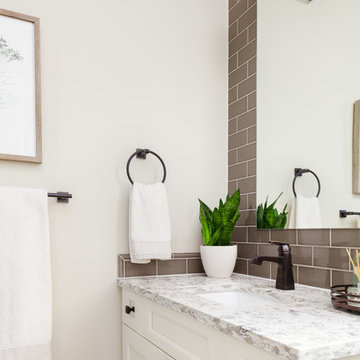
Christian J Anderson Photography
Photo of a mid-sized transitional 3/4 bathroom in Seattle with shaker cabinets, white cabinets, a two-piece toilet, subway tile, grey walls, an undermount sink, an alcove shower, gray tile, quartzite benchtops and a hinged shower door.
Photo of a mid-sized transitional 3/4 bathroom in Seattle with shaker cabinets, white cabinets, a two-piece toilet, subway tile, grey walls, an undermount sink, an alcove shower, gray tile, quartzite benchtops and a hinged shower door.
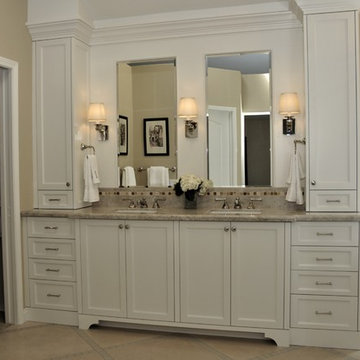
An elegant Master Bathroom in Laguna Niguel, CA, with white vanity with upper cabinets, Taj Mahal / Perla Venata Quartzite countertop, polished nickel lav faucets from California Faucets, limestone floor, custom mirrors and Restoration Hardware scones. Photography: Sabine Klingler Kane
Transitional Bathroom Design Ideas with Quartzite Benchtops
4

