Transitional Bathroom Design Ideas with Red Walls
Refine by:
Budget
Sort by:Popular Today
41 - 60 of 206 photos
Item 1 of 3
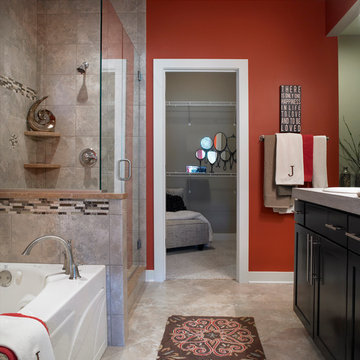
Jagoe Homes, Inc.
Project: Creekside at Deer Valley, Mulberry Craftsman Model Home.
Location: Owensboro, Kentucky. Elevation: Craftsman-C1, Site Number: CSDV 81.
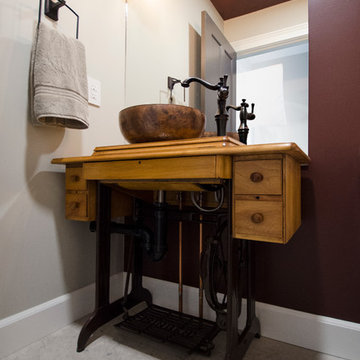
Re-purposed sewing cabinet used for vanity, Native Trails hand hammered copper sink
This is an example of a small transitional bathroom in Other with a vessel sink, furniture-like cabinets, light wood cabinets, wood benchtops, a two-piece toilet, beige tile, stone tile, red walls and limestone floors.
This is an example of a small transitional bathroom in Other with a vessel sink, furniture-like cabinets, light wood cabinets, wood benchtops, a two-piece toilet, beige tile, stone tile, red walls and limestone floors.
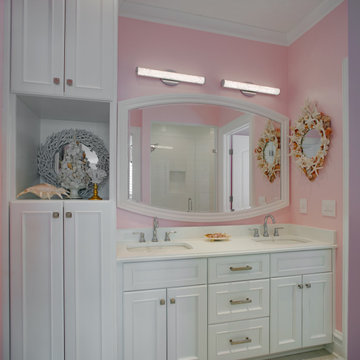
Bathroom
Photo of a transitional bathroom in Charleston with raised-panel cabinets, white cabinets, an alcove shower, white tile, porcelain tile, red walls, porcelain floors, an undermount sink, engineered quartz benchtops, grey floor, a shower curtain and white benchtops.
Photo of a transitional bathroom in Charleston with raised-panel cabinets, white cabinets, an alcove shower, white tile, porcelain tile, red walls, porcelain floors, an undermount sink, engineered quartz benchtops, grey floor, a shower curtain and white benchtops.
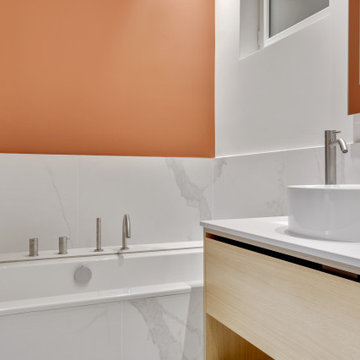
Design ideas for a large transitional master wet room bathroom in Paris with beaded inset cabinets, brown cabinets, an undermount tub, white tile, ceramic tile, red walls, marble floors, a drop-in sink, quartzite benchtops, white floor, an open shower, white benchtops, a niche, a double vanity and a built-in vanity.
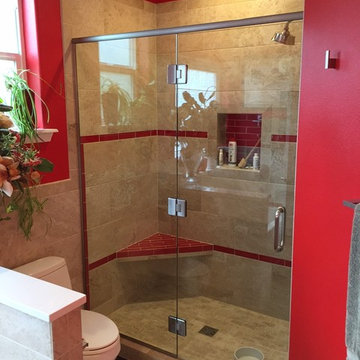
All the elements come together to create a lavish new shower which reflects the client's personal sense of flair!
Design ideas for a mid-sized transitional bathroom in Seattle with beige tile, porcelain tile, an alcove shower, a two-piece toilet and red walls.
Design ideas for a mid-sized transitional bathroom in Seattle with beige tile, porcelain tile, an alcove shower, a two-piece toilet and red walls.
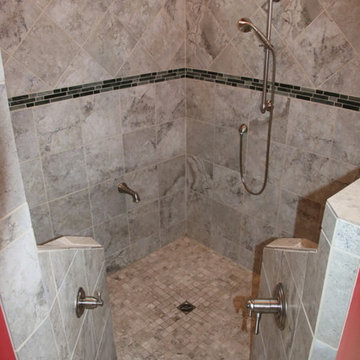
This part of the addition extended the master bath back 2'.
The crawl space was tall enough to create a sunken tub/ shower area that was 21" deep. The total shower was 6'x6'. Once the benches and the steps were in the base was about 4'x4'.
Schluter shower pan system was used including the special drain.
Photos by David Tyson
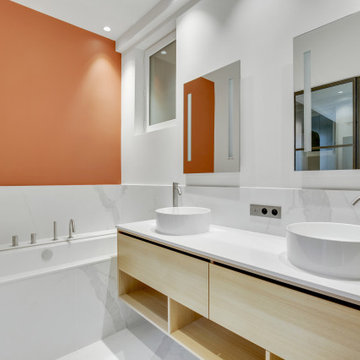
Photo of a large transitional master wet room bathroom in Paris with beaded inset cabinets, brown cabinets, an undermount tub, white tile, travertine, red walls, marble floors, a drop-in sink, marble benchtops, white floor, an open shower, white benchtops, a niche, a double vanity and a built-in vanity.
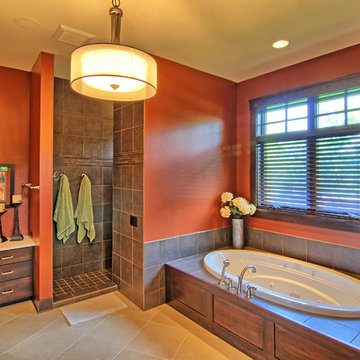
A Minnesota lake home that compliments its' surroundings and sets the stage for year-round family gatherings. The home includes features of lake cabins of the past, while also including modern elements. Built by Tomlinson Schultz of Detroit Lakes, MN. Master suite. Photo: Dutch Hempel
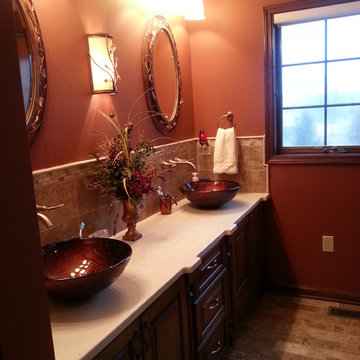
Inspiration for a mid-sized transitional master bathroom in Columbus with raised-panel cabinets, medium wood cabinets, ceramic tile, red walls, porcelain floors, a vessel sink, solid surface benchtops and beige floor.
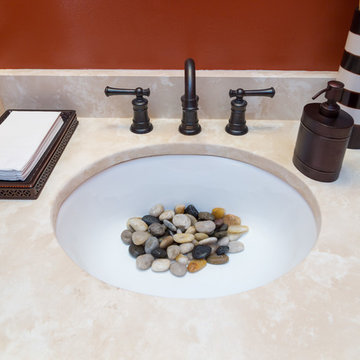
Photo of a large transitional master bathroom in DC Metro with raised-panel cabinets, dark wood cabinets, an alcove tub, a shower/bathtub combo, a one-piece toilet, beige tile, stone slab, red walls, dark hardwood floors, an undermount sink and quartzite benchtops.
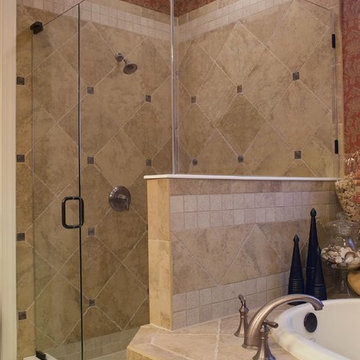
Design ideas for a transitional bathroom in Richmond with an alcove shower, beige tile, porcelain tile, porcelain floors, beige floor, a hinged shower door, a drop-in tub and red walls.
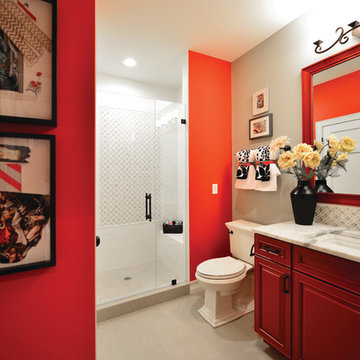
Small transitional 3/4 bathroom in Detroit with beaded inset cabinets, red cabinets, an alcove shower, a two-piece toilet, white tile, ceramic tile, red walls, porcelain floors, an undermount sink and engineered quartz benchtops.
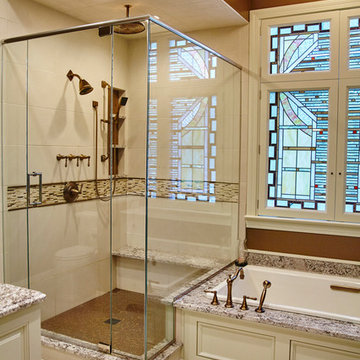
Design ideas for a mid-sized transitional master bathroom in Other with raised-panel cabinets, white cabinets, a corner tub, an open shower, a one-piece toilet, beige tile, black tile, white tile, stone slab, red walls, ceramic floors, a drop-in sink and solid surface benchtops.
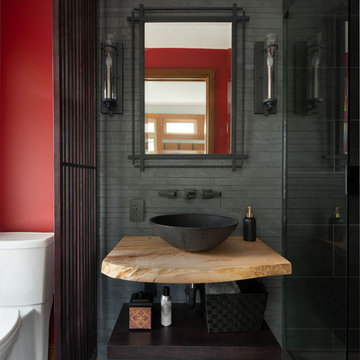
LIVE EDGE WOOD COUNTERTOP WOOD 2 1/2” THICK
PURCHASED from URBAN TIMBER https://www.urbntimber.com/live-edge-slabs
MIRROR - FEISS ETHAN - ANTIQUE FORGED IRON
SCONCES - FEISS ETHAN - ANTIQUE FORGED IRON
BATHROOM FAUCET - DELTA ARA TWO HANDLE WALL MOUNT in MATTE BLACK
WALL TILE - LANDMARK TREK MOSAIC in VULCAN
VESSEL SINK HONED BASALT BLACK GRANITE
CUSTOM SCREEN btwn VANITY & TOILET - MAPLE STAINED ONYX
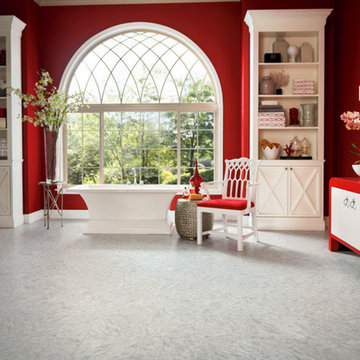
This is an example of an expansive transitional master bathroom in Orange County with flat-panel cabinets, white cabinets, a freestanding tub, gray tile, ceramic tile, red walls, ceramic floors and a vessel sink.
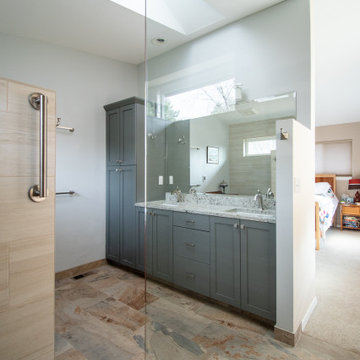
Added master bathroom by converting unused alcove in bedroom. Complete conversion and added space. Walk in tile shower with grab bars for aging in place. Large double sink vanity. Pony wall separating shower and toilet area. Flooring made of porcelain tile with "slate" look, as real slate is difficult to clean.
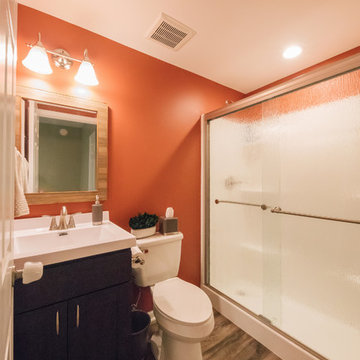
Inspiration for a mid-sized transitional 3/4 bathroom in Chicago with shaker cabinets, dark wood cabinets, an alcove shower, a two-piece toilet, red walls, medium hardwood floors, an integrated sink, solid surface benchtops, brown floor, a sliding shower screen and white benchtops.
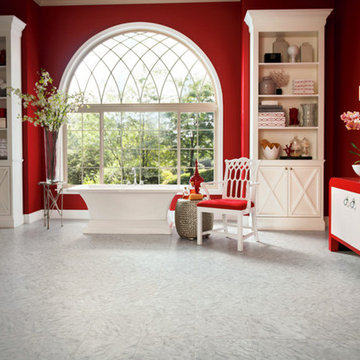
Design ideas for a large transitional master bathroom in Other with flat-panel cabinets, white cabinets, a freestanding tub, red walls, porcelain floors, a vessel sink and solid surface benchtops.
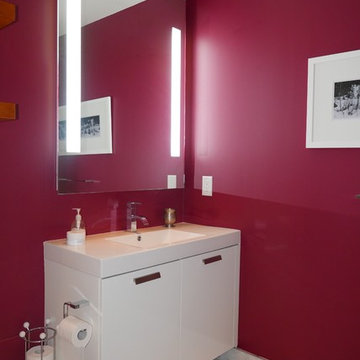
Photo of a large transitional master bathroom in Toronto with flat-panel cabinets, white cabinets, a drop-in tub, a corner shower, a one-piece toilet, gray tile, marble, red walls, marble floors, an integrated sink, solid surface benchtops, grey floor and an open shower.
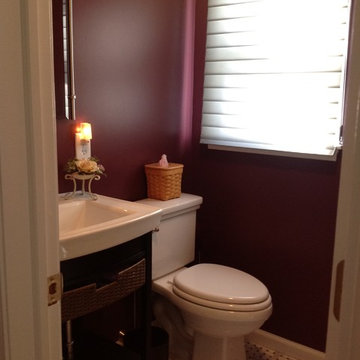
Interior Design by Beautiful Interiors Design Group, Freehold, NJ. 732-303-6383.. http://www.BeautifulinteriorsDG.com
Transitional Bathroom Design Ideas with Red Walls
3