Transitional Bathroom Design Ideas with Slate Floors
Refine by:
Budget
Sort by:Popular Today
81 - 100 of 1,448 photos
Item 1 of 3
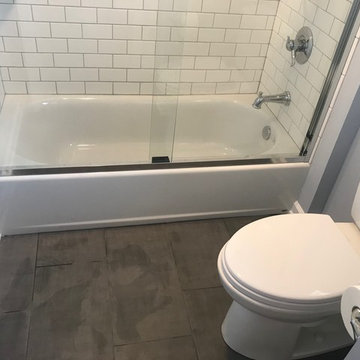
Mid-sized transitional 3/4 bathroom in Indianapolis with recessed-panel cabinets, white cabinets, an alcove tub, a shower/bathtub combo, a two-piece toilet, white tile, subway tile, grey walls, slate floors, an undermount sink, granite benchtops, grey floor, a sliding shower screen and white benchtops.
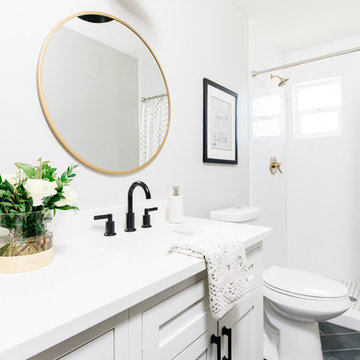
Photo of a transitional 3/4 bathroom in Phoenix with shaker cabinets, white cabinets, an alcove shower, white tile, subway tile, white walls, slate floors, an undermount sink, black floor and a shower curtain.
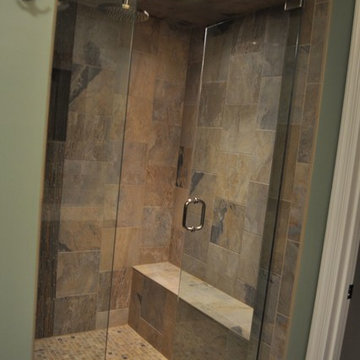
Design ideas for a mid-sized transitional 3/4 bathroom in DC Metro with shaker cabinets, dark wood cabinets, an alcove shower, a two-piece toilet, multi-coloured tile, stone tile, green walls, slate floors, an undermount sink and engineered quartz benchtops.
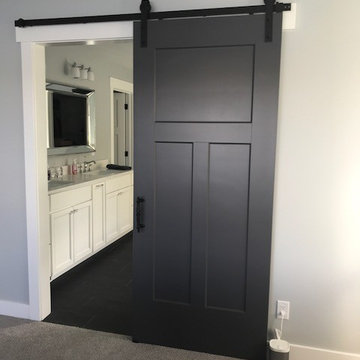
Design ideas for a mid-sized transitional master bathroom in Grand Rapids with shaker cabinets, white cabinets, grey walls, slate floors, an undermount sink, engineered quartz benchtops and black floor.
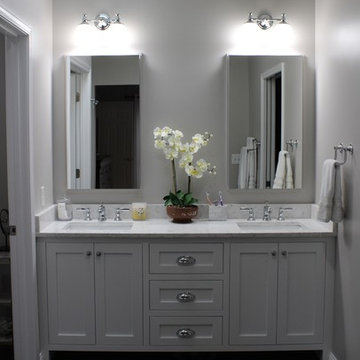
Design ideas for a mid-sized transitional 3/4 bathroom in St Louis with grey walls, an undermount sink, recessed-panel cabinets, grey cabinets, slate floors, marble benchtops and grey floor.
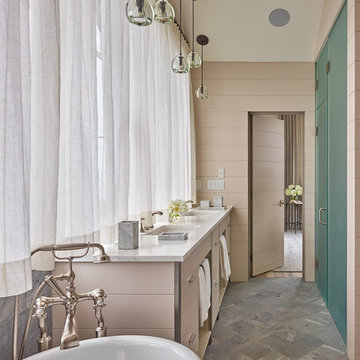
Design ideas for a large transitional master bathroom in Other with flat-panel cabinets, beige cabinets, beige tile, an undermount sink, a freestanding tub, a curbless shower, stone tile, beige walls, slate floors and marble benchtops.
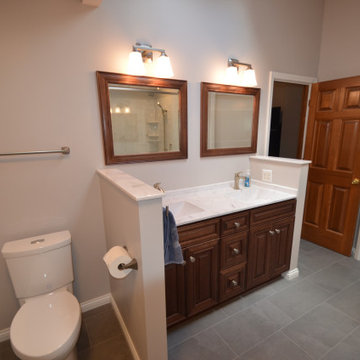
Photo of a mid-sized transitional master bathroom in Other with shaker cabinets, grey cabinets, an alcove shower, a two-piece toilet, white tile, marble, beige walls, slate floors, an undermount sink, marble benchtops, grey floor, a hinged shower door and white benchtops.
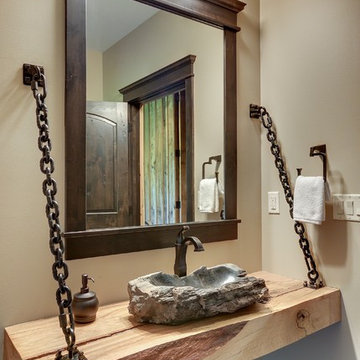
Spacecrafting
Design ideas for a mid-sized transitional bathroom in Minneapolis with a vessel sink, recessed-panel cabinets, dark wood cabinets, wood benchtops, a one-piece toilet, gray tile, stone tile, brown walls and slate floors.
Design ideas for a mid-sized transitional bathroom in Minneapolis with a vessel sink, recessed-panel cabinets, dark wood cabinets, wood benchtops, a one-piece toilet, gray tile, stone tile, brown walls and slate floors.
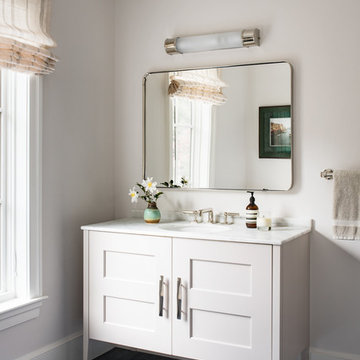
Design ideas for a mid-sized transitional bathroom in DC Metro with shaker cabinets, beige cabinets, beige walls, slate floors, an undermount sink, marble benchtops, grey floor and white benchtops.
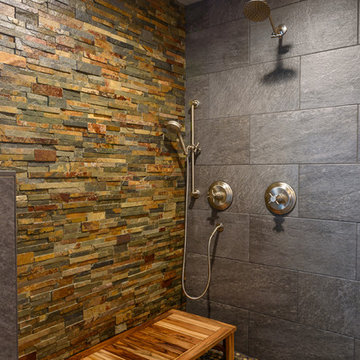
Photo of a mid-sized transitional 3/4 bathroom in Seattle with raised-panel cabinets, medium wood cabinets, a corner shower, a one-piece toilet, beige tile, brown tile, gray tile, stone tile, beige walls, slate floors, a vessel sink, solid surface benchtops, grey floor and an open shower.
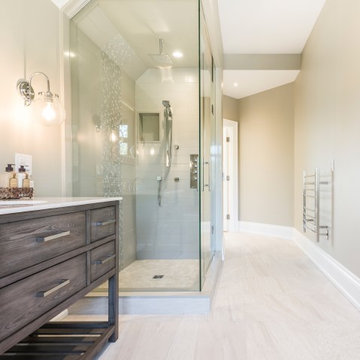
Inspiration for a transitional 3/4 bathroom in Toronto with furniture-like cabinets, white cabinets, a freestanding tub, a corner shower, black tile, gray tile, white tile, mosaic tile, grey walls, slate floors, an undermount sink, marble benchtops, beige floor and a hinged shower door.
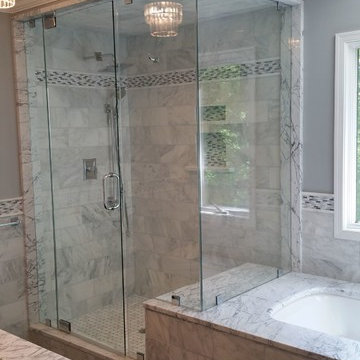
Design ideas for a mid-sized transitional bathroom in New York with an alcove shower, gray tile, white tile, marble, grey walls and slate floors.
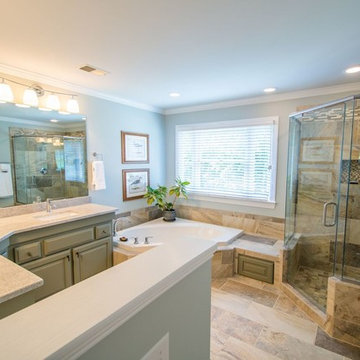
Photo of a large transitional master bathroom in Raleigh with raised-panel cabinets, green cabinets, a drop-in tub, a corner shower, a two-piece toilet, multi-coloured tile, stone slab, green walls, slate floors, an undermount sink and laminate benchtops.
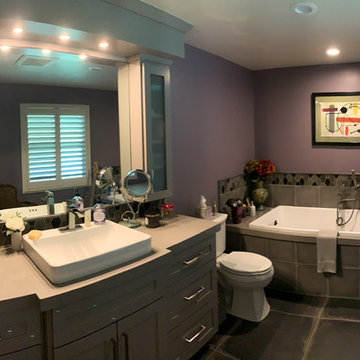
This is an example of a mid-sized transitional master bathroom in Sacramento with shaker cabinets, grey cabinets, a drop-in tub, a two-piece toilet, gray tile, ceramic tile, purple walls, slate floors, a vessel sink, solid surface benchtops, grey floor and beige benchtops.
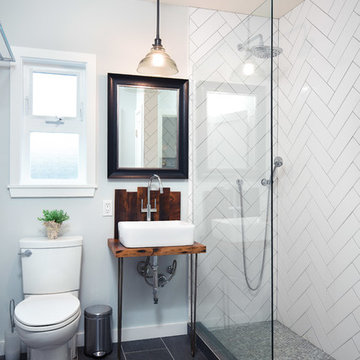
Inspiration for a mid-sized transitional 3/4 bathroom in Seattle with a corner shower, a two-piece toilet, blue walls, slate floors, a vessel sink, wood benchtops, an open shower and brown benchtops.
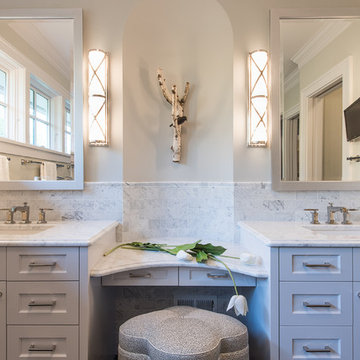
MA Peterson
www.mapeterson.com
We reconfigured this bathroom and the closet leading to it to create more space, by combining two baths into one. The windows were existing and to prevent exterior work, we creatively worked around them. Our design allowed them to stay in place where they were originally, but afforded great light into the reconfigured bathroom space.
Masculine slate stone floors, classic ceramic wainscot and marble counter-tops surround a spacious his and her vanity, with sconces to illuminate each. The formal white cabinetry provided the perfect contrast to the plank-like rustic slate floor.
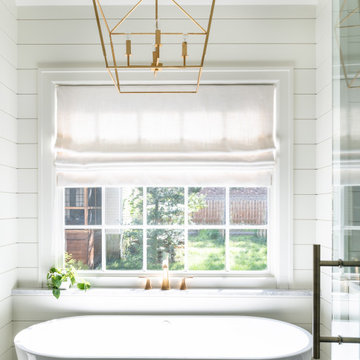
Design ideas for a large transitional master bathroom in Nashville with shaker cabinets, white cabinets, a freestanding tub, a curbless shower, a two-piece toilet, white tile, subway tile, white walls, slate floors, an undermount sink, marble benchtops, black floor, a hinged shower door, white benchtops, a niche, a single vanity, a built-in vanity, vaulted and planked wall panelling.
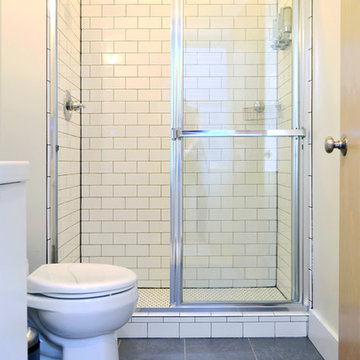
Inspiration for a small transitional 3/4 bathroom in Portland Maine with flat-panel cabinets, white cabinets, an alcove shower, a two-piece toilet, white tile, subway tile, white walls, slate floors, a drop-in sink, grey floor and a sliding shower screen.
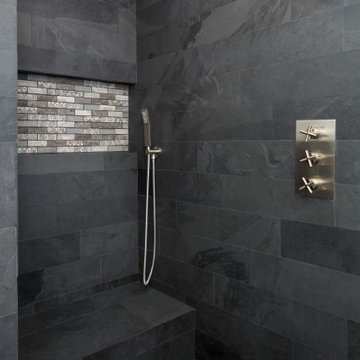
A run down traditional 1960's home in the heart of the san Fernando valley area is a common site for home buyers in the area. so, what can you do with it you ask? A LOT! is our answer. Most first-time home buyers are on a budget when they need to remodel and we know how to maximize it. The entire exterior of the house was redone with #stucco over layer, some nice bright color for the front door to pop out and a modern garage door is a good add. the back yard gained a huge 400sq. outdoor living space with Composite Decking from Cali Bamboo and a fantastic insulated patio made from aluminum. The pool was redone with dark color pebble-tech for better temperature capture and the 0 maintenance of the material.
Inside we used water resistance wide planks European oak look-a-like laminated flooring. the floor is continues throughout the entire home (except the bathrooms of course ? ).
A gray/white and a touch of earth tones for the wall colors to bring some brightness to the house.
The center focal point of the house is the transitional farmhouse kitchen with real reclaimed wood floating shelves and custom-made island vegetables/fruits baskets on a full extension hardware.
take a look at the clean and unique countertop cloudburst-concrete by caesarstone it has a "raw" finish texture.
The master bathroom is made entirely from natural slate stone in different sizes, wall mounted modern vanity and a fantastic shower system by Signature Hardware.
Guest bathroom was lightly remodeled as well with a new 66"x36" Mariposa tub by Kohler with a single piece quartz slab installed above it.
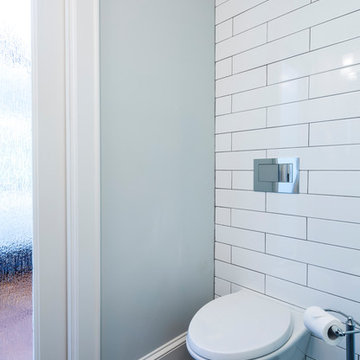
Design ideas for a mid-sized transitional master bathroom in Charlotte with recessed-panel cabinets, dark wood cabinets, a curbless shower, white tile, subway tile, grey walls, slate floors, an undermount sink, multi-coloured floor, a hinged shower door, marble benchtops and a wall-mount toilet.
Transitional Bathroom Design Ideas with Slate Floors
5