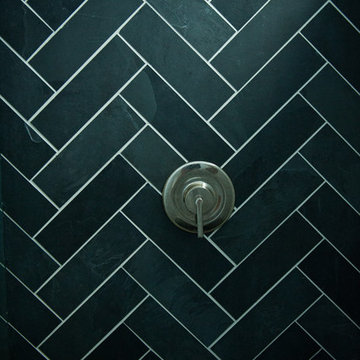Transitional Bathroom Design Ideas with Slate
Refine by:
Budget
Sort by:Popular Today
81 - 100 of 249 photos
Item 1 of 3
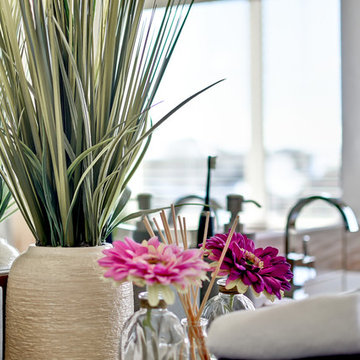
This is an example of a large transitional 3/4 bathroom in Edmonton with shaker cabinets, dark wood cabinets, an alcove tub, a shower/bathtub combo, a two-piece toilet, brown tile, slate, grey walls, ceramic floors, an undermount sink and granite benchtops.
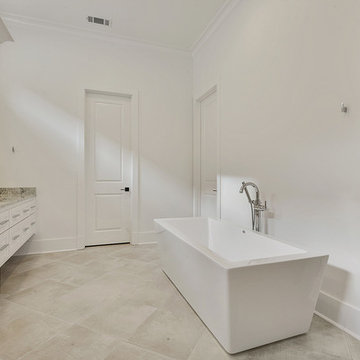
Design ideas for a mid-sized transitional master bathroom in New Orleans with recessed-panel cabinets, white cabinets, a freestanding tub, an alcove shower, a two-piece toilet, gray tile, slate, white walls, porcelain floors, an undermount sink, granite benchtops, beige floor, a hinged shower door and multi-coloured benchtops.
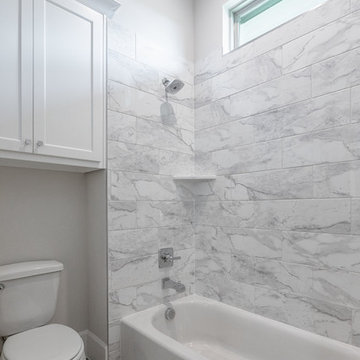
This is an example of a large transitional kids bathroom in Dallas with raised-panel cabinets, white cabinets, a drop-in tub, a shower/bathtub combo, a one-piece toilet, gray tile, slate, grey walls, porcelain floors, an undermount sink, granite benchtops, brown floor, a shower curtain and multi-coloured benchtops.
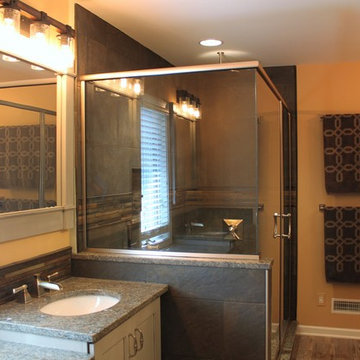
This master bathroom previously lacked functionality and wasted a great deal of usable space. We transformed the room into a much more open and functional space for these wonderful clients. This transitional room features Dura Supreme Cabinetry with a custom color and glaze and Hardware Resources knobs and pulls. Compliments to our clients for making selections that are right on trend, yet custom to their taste!
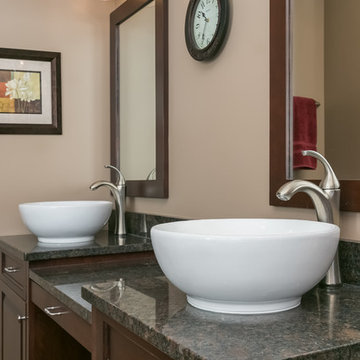
Inspiration for a large transitional master bathroom in Minneapolis with raised-panel cabinets, dark wood cabinets, a freestanding tub, a corner shower, black tile, slate, beige walls, medium hardwood floors, a vessel sink, granite benchtops, brown floor, a hinged shower door and green benchtops.
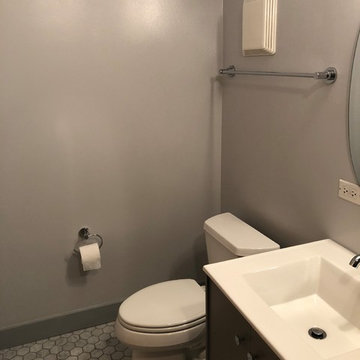
Design ideas for a mid-sized transitional 3/4 bathroom in Chicago with flat-panel cabinets, grey cabinets, an alcove shower, a two-piece toilet, gray tile, slate, grey walls, marble floors, an integrated sink, solid surface benchtops and grey floor.
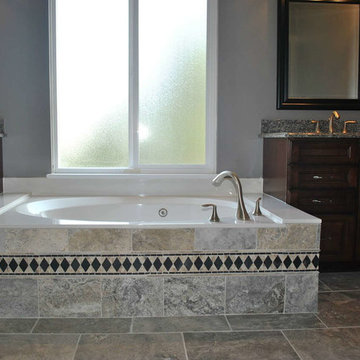
Design ideas for a mid-sized transitional master bathroom in St Louis with raised-panel cabinets, dark wood cabinets, a drop-in tub, brown tile, gray tile, slate, grey walls, slate floors, an undermount sink and granite benchtops.
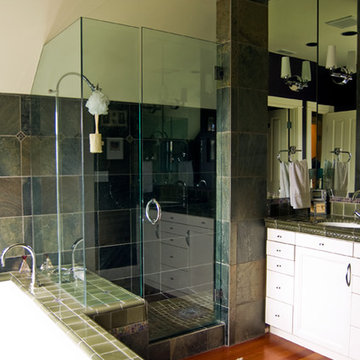
Inspiration for a transitional bathroom in Portland with beaded inset cabinets, white cabinets, an undermount tub, a corner shower, multi-coloured tile, slate, multi-coloured walls, medium hardwood floors, an undermount sink, tile benchtops and a hinged shower door.
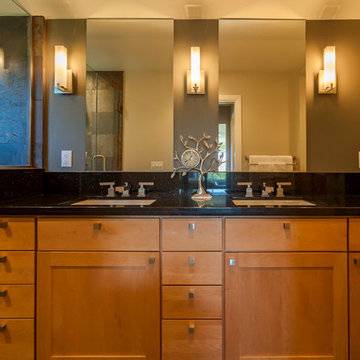
Maddox Photography
Large transitional master bathroom in Los Angeles with recessed-panel cabinets, medium wood cabinets, an open shower, a one-piece toilet, multi-coloured tile, slate, yellow walls, slate floors, an undermount sink, granite benchtops and multi-coloured floor.
Large transitional master bathroom in Los Angeles with recessed-panel cabinets, medium wood cabinets, an open shower, a one-piece toilet, multi-coloured tile, slate, yellow walls, slate floors, an undermount sink, granite benchtops and multi-coloured floor.
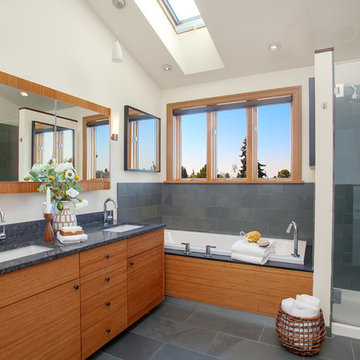
The Master Bathroom is filled with natural light which complements the darker stone tile throughout.
This is an example of a mid-sized transitional master bathroom in Seattle with flat-panel cabinets, medium wood cabinets, a drop-in tub, gray tile, slate, white walls, slate floors, a drop-in sink, granite benchtops and grey benchtops.
This is an example of a mid-sized transitional master bathroom in Seattle with flat-panel cabinets, medium wood cabinets, a drop-in tub, gray tile, slate, white walls, slate floors, a drop-in sink, granite benchtops and grey benchtops.
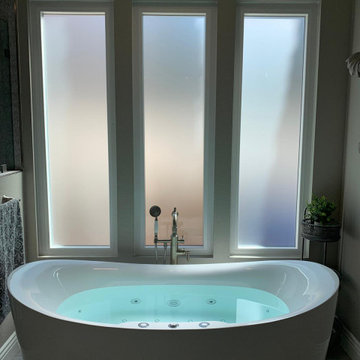
Complete remodeling of existing master bathroom, including free standing tub, shower with frameless glass door and double sink vanity.
Large transitional master bathroom in Orange County with recessed-panel cabinets, grey cabinets, a freestanding tub, a corner shower, a one-piece toilet, gray tile, slate, green walls, marble floors, an undermount sink, marble benchtops, grey floor, a hinged shower door, yellow benchtops, a niche, a shower seat, a double vanity and a built-in vanity.
Large transitional master bathroom in Orange County with recessed-panel cabinets, grey cabinets, a freestanding tub, a corner shower, a one-piece toilet, gray tile, slate, green walls, marble floors, an undermount sink, marble benchtops, grey floor, a hinged shower door, yellow benchtops, a niche, a shower seat, a double vanity and a built-in vanity.
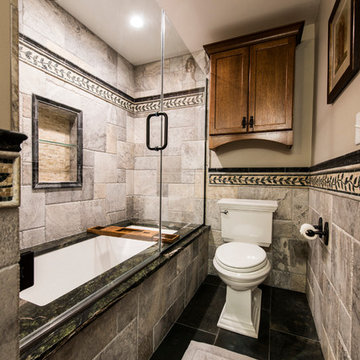
Inspiration for a large transitional 3/4 bathroom in Milwaukee with shaker cabinets, medium wood cabinets, an alcove tub, a shower/bathtub combo, a two-piece toilet, gray tile, slate, beige walls, slate floors, a vessel sink and granite benchtops.
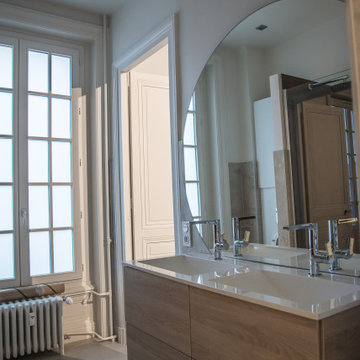
Crédit Photo : Pierre Jean DURAND
This is an example of a transitional bathroom in Saint-Etienne with beaded inset cabinets, beige cabinets, a curbless shower, a wall-mount toilet, multi-coloured tile, slate, beige walls, ceramic floors, a console sink, laminate benchtops, grey floor, an open shower, white benchtops, a double vanity and a floating vanity.
This is an example of a transitional bathroom in Saint-Etienne with beaded inset cabinets, beige cabinets, a curbless shower, a wall-mount toilet, multi-coloured tile, slate, beige walls, ceramic floors, a console sink, laminate benchtops, grey floor, an open shower, white benchtops, a double vanity and a floating vanity.
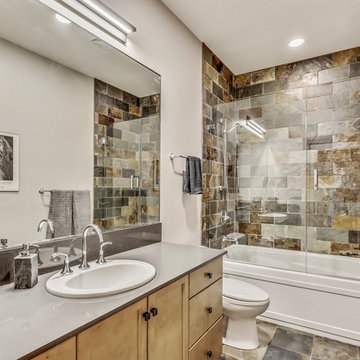
This guest bathroom received small updates including new shower glass, new lighting, new quartz countertops and new cabinet hardware.
Design by Patricia Conner Designs
Photography by Zoon Photography
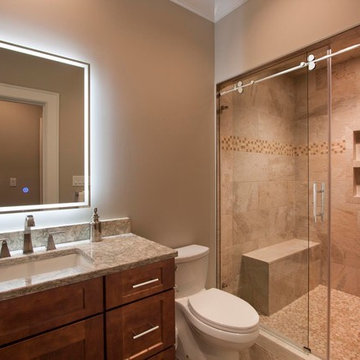
Dreams come true in this Gorgeous Transitional Mountain Home located in the desirable gated-community of The RAMBLE. Luxurious Calcutta Gold Marble Kitchen Island, Perimeter Countertops and Backsplash create a Sleek, Modern Look while the 21′ Floor-to-Ceiling Stone Fireplace evokes feelings of Rustic Elegance. Pocket Doors can be tucked away, opening up to the covered Screened-In Patio creating an extra large space for sacred time with friends and family. The Eze Breeze Window System slide down easily allowing a cool breeze to flow in with sounds of birds chirping and the leaves rustling in the trees. Curl up on the couch in front of the real wood burning fireplace while marinated grilled steaks are turned over on the outdoor stainless-steel grill. The Marble Master Bath offers rejuvenation with a free-standing jetted bath tub and extra large shower complete with double sinks.
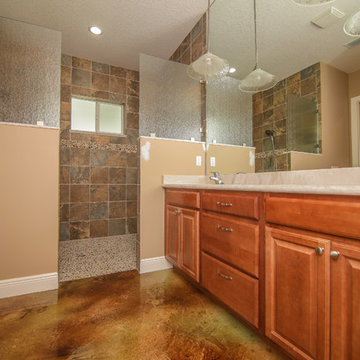
This is an example of a mid-sized transitional master bathroom in Miami with raised-panel cabinets, medium wood cabinets, an alcove shower, brown tile, slate, brown walls, concrete floors, an undermount sink, granite benchtops, brown floor, an open shower and beige benchtops.
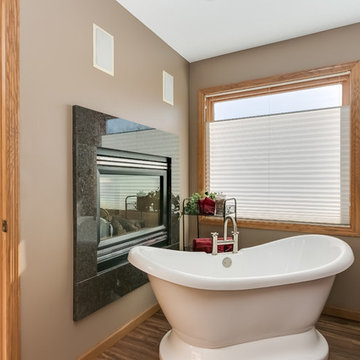
Inspiration for a large transitional master bathroom in Minneapolis with raised-panel cabinets, dark wood cabinets, a freestanding tub, a corner shower, black tile, slate, beige walls, medium hardwood floors, a vessel sink, granite benchtops, brown floor, a hinged shower door and green benchtops.
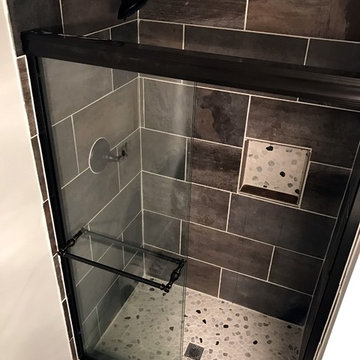
Inspiration for a transitional bathroom in Other with shaker cabinets, white cabinets, a drop-in tub, an open shower, slate, blue walls, an undermount sink, marble benchtops and grey floor.
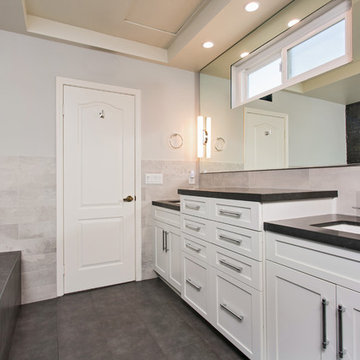
The Master bath everyone want. The space we had to work with was perfect in size to accommodate all the modern needs of today’s client.
A custom made double vanity with a double center drawers unit which rise higher than the sink counter height gives a great work space for the busy couple.
A custom mirror cut to size incorporates an opening for the window and sconce lights.
The counter top and pony wall top is made from Quartz slab that is also present in the shower and tub wall niche as the bottom shelve.
The Shower and tub wall boast a magnificent 3d polished slate tile, giving a Zen feeling as if you are in a grand spa.
Each shampoo niche has a bottom shelve made out of quarts to allow more storage space.
The Master shower has all the needed fixtures from the rain shower head, regular shower head and the hand held unit.
The glass enclosure has a privacy strip done by sand blasting a portion of the glass walls.
And don't forget the grand Jacuzzi tub having 6 regular jets, 4 back jets and 2 neck jets so you can really unwind after a hard day of work.
To complete the ensemble all the walls around a tiled with 24 by 6 gray rugged cement look tiles placed in a staggered layout.
Transitional Bathroom Design Ideas with Slate
5


