Transitional Bathroom Design Ideas with Subway Tile
Refine by:
Budget
Sort by:Popular Today
41 - 60 of 10,924 photos
Item 1 of 3
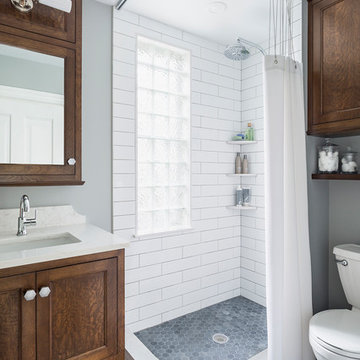
A corner shower with a radial curb maximizes space. Glass blocks, built into the existing window opening add light and the solid surface window sill and window surround provide a waterproof barrier.
Andrea Rugg
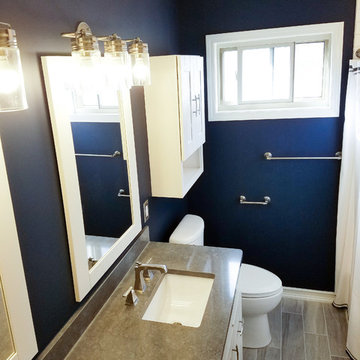
Photo of a small transitional kids bathroom in Detroit with shaker cabinets, white cabinets, an alcove tub, a two-piece toilet, white tile, subway tile, blue walls, ceramic floors, an undermount sink, engineered quartz benchtops and grey floor.
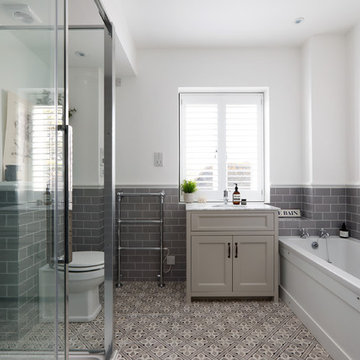
Emma Wood
This is an example of a large transitional kids bathroom in Sussex with recessed-panel cabinets, grey cabinets, a drop-in tub, an open shower, a wall-mount toilet, gray tile, subway tile, white walls, ceramic floors, an undermount sink, marble benchtops, multi-coloured floor and a sliding shower screen.
This is an example of a large transitional kids bathroom in Sussex with recessed-panel cabinets, grey cabinets, a drop-in tub, an open shower, a wall-mount toilet, gray tile, subway tile, white walls, ceramic floors, an undermount sink, marble benchtops, multi-coloured floor and a sliding shower screen.
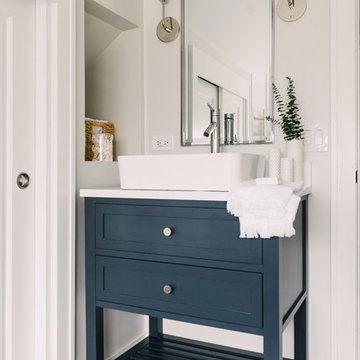
This bathroom was carefully thought-out for great function and design for 2 young girls. We completely gutted the bathroom and made something that they both could grow in to. Using soft blue concrete Moroccan tiles on the floor and contrasted it with a dark blue vanity against a white palette creates a soft feminine aesthetic. The white finishes with chrome fixtures keep this design timeless.
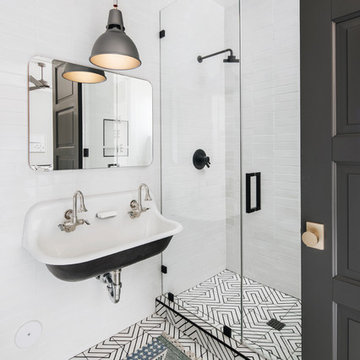
High Res Media
Photo of a mid-sized transitional 3/4 bathroom in Phoenix with white tile, subway tile, a wall-mount sink, white floor, a hinged shower door, shaker cabinets, black cabinets, an open shower, a one-piece toilet, white walls, cement tiles and engineered quartz benchtops.
Photo of a mid-sized transitional 3/4 bathroom in Phoenix with white tile, subway tile, a wall-mount sink, white floor, a hinged shower door, shaker cabinets, black cabinets, an open shower, a one-piece toilet, white walls, cement tiles and engineered quartz benchtops.
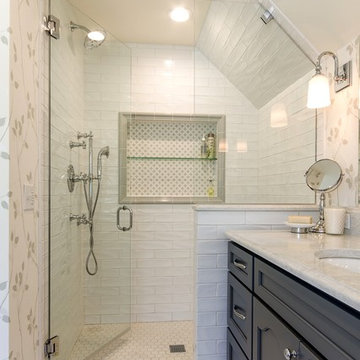
Photos by Weimar Design
Photo of a mid-sized transitional master bathroom in Seattle with shaker cabinets, grey cabinets, a claw-foot tub, a one-piece toilet, white tile, subway tile, beige walls, ceramic floors, engineered quartz benchtops, grey floor, a hinged shower door, an alcove shower and an undermount sink.
Photo of a mid-sized transitional master bathroom in Seattle with shaker cabinets, grey cabinets, a claw-foot tub, a one-piece toilet, white tile, subway tile, beige walls, ceramic floors, engineered quartz benchtops, grey floor, a hinged shower door, an alcove shower and an undermount sink.
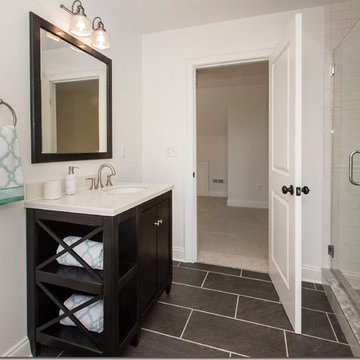
3rd Floor Bath- White Subway with Dark Gray Ceramic Flooring
Design ideas for a large transitional kids bathroom in Cleveland with shaker cabinets, black cabinets, an alcove shower, a two-piece toilet, white tile, subway tile, white walls, concrete floors, an undermount sink, marble benchtops, grey floor and a hinged shower door.
Design ideas for a large transitional kids bathroom in Cleveland with shaker cabinets, black cabinets, an alcove shower, a two-piece toilet, white tile, subway tile, white walls, concrete floors, an undermount sink, marble benchtops, grey floor and a hinged shower door.
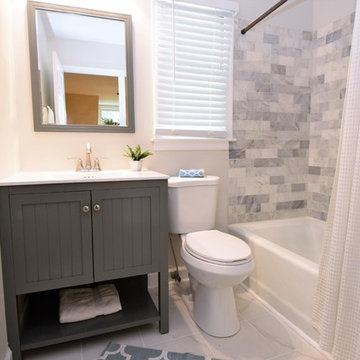
Alina Moisiade
Photo of a small transitional 3/4 bathroom in Atlanta with furniture-like cabinets, grey cabinets, an alcove tub, a shower/bathtub combo, a two-piece toilet, multi-coloured tile, subway tile, white walls, ceramic floors, an integrated sink, engineered quartz benchtops, grey floor and a shower curtain.
Photo of a small transitional 3/4 bathroom in Atlanta with furniture-like cabinets, grey cabinets, an alcove tub, a shower/bathtub combo, a two-piece toilet, multi-coloured tile, subway tile, white walls, ceramic floors, an integrated sink, engineered quartz benchtops, grey floor and a shower curtain.
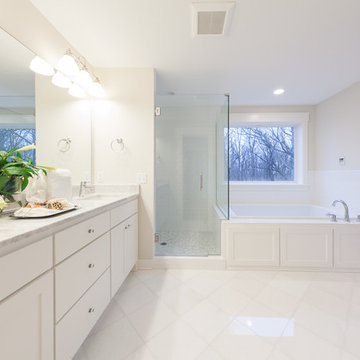
Photo of a large transitional master bathroom in Minneapolis with shaker cabinets, white cabinets, a drop-in tub, a corner shower, a two-piece toilet, white tile, subway tile, beige walls, porcelain floors, an undermount sink, marble benchtops, white floor and a hinged shower door.
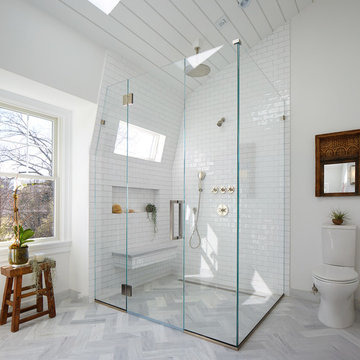
Photo of a large transitional master bathroom in New York with a corner shower, a two-piece toilet, white tile, subway tile, white walls, grey floor, marble floors, a pedestal sink, grey cabinets and marble benchtops.
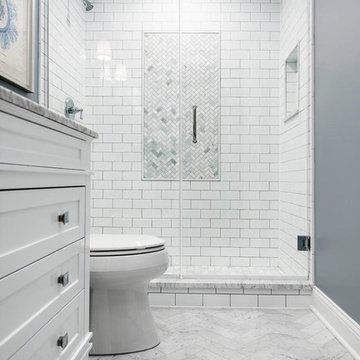
Picture Perfect House
Photo of a mid-sized transitional 3/4 bathroom in Chicago with recessed-panel cabinets, white cabinets, an alcove shower, a two-piece toilet, white tile, subway tile, grey walls, marble floors, white floor and a hinged shower door.
Photo of a mid-sized transitional 3/4 bathroom in Chicago with recessed-panel cabinets, white cabinets, an alcove shower, a two-piece toilet, white tile, subway tile, grey walls, marble floors, white floor and a hinged shower door.
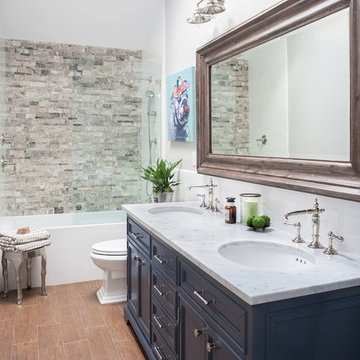
Light-filled teen boys' bathroom
Photo of a mid-sized transitional kids bathroom in New York with blue cabinets, an alcove tub, a shower/bathtub combo, a one-piece toilet, brown tile, subway tile, grey walls, porcelain floors, an undermount sink and marble benchtops.
Photo of a mid-sized transitional kids bathroom in New York with blue cabinets, an alcove tub, a shower/bathtub combo, a one-piece toilet, brown tile, subway tile, grey walls, porcelain floors, an undermount sink and marble benchtops.
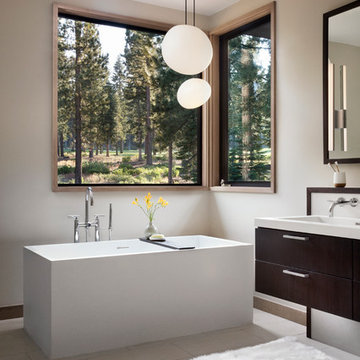
Photo: Lisa Petrole
This is an example of a large transitional master bathroom in San Francisco with flat-panel cabinets, dark wood cabinets, a freestanding tub, porcelain floors, a trough sink, a one-piece toilet, blue tile, subway tile, white walls and solid surface benchtops.
This is an example of a large transitional master bathroom in San Francisco with flat-panel cabinets, dark wood cabinets, a freestanding tub, porcelain floors, a trough sink, a one-piece toilet, blue tile, subway tile, white walls and solid surface benchtops.
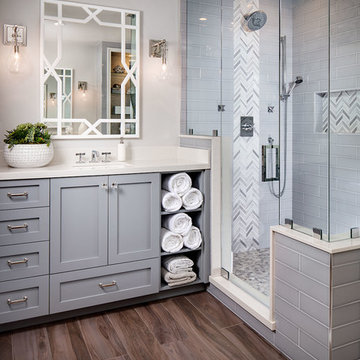
Zack Benson Photography
Transitional master bathroom in San Diego with grey cabinets, a freestanding tub, gray tile, subway tile, grey walls, medium hardwood floors, a corner shower, an undermount sink and a hinged shower door.
Transitional master bathroom in San Diego with grey cabinets, a freestanding tub, gray tile, subway tile, grey walls, medium hardwood floors, a corner shower, an undermount sink and a hinged shower door.
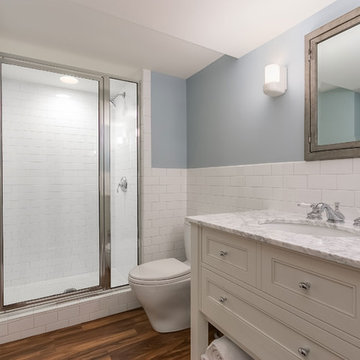
©Finished Basement Company
Photo of a mid-sized transitional 3/4 bathroom in Minneapolis with furniture-like cabinets, beige cabinets, an alcove shower, a one-piece toilet, white tile, subway tile, blue walls, medium hardwood floors, an undermount sink, marble benchtops, brown floor, a hinged shower door and multi-coloured benchtops.
Photo of a mid-sized transitional 3/4 bathroom in Minneapolis with furniture-like cabinets, beige cabinets, an alcove shower, a one-piece toilet, white tile, subway tile, blue walls, medium hardwood floors, an undermount sink, marble benchtops, brown floor, a hinged shower door and multi-coloured benchtops.
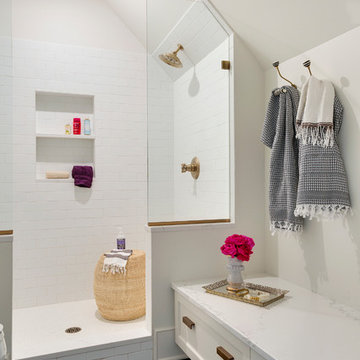
Interior Design: Lucy Interior Design
Builder: Claremont Design + Build
Photography: SPACECRAFTING
Design ideas for a transitional bathroom in Minneapolis with shaker cabinets, white cabinets, an open shower, white tile, subway tile, white walls, an open shower and a niche.
Design ideas for a transitional bathroom in Minneapolis with shaker cabinets, white cabinets, an open shower, white tile, subway tile, white walls, an open shower and a niche.
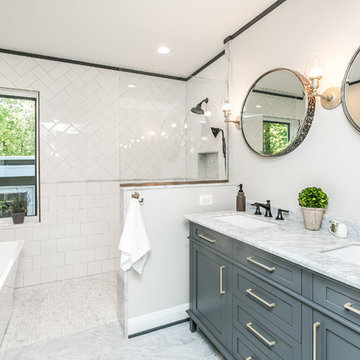
Design ideas for a transitional master bathroom in Baltimore with shaker cabinets, grey cabinets, a freestanding tub, an open shower, white tile, subway tile, white walls, marble floors, marble benchtops, an open shower, an undermount sink, grey floor and grey benchtops.
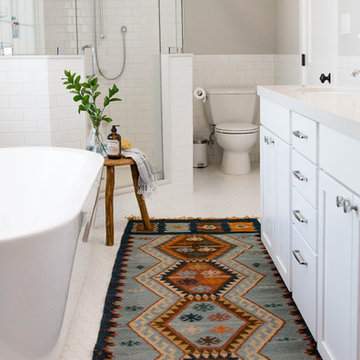
Rebecca Zajac
Inspiration for a mid-sized transitional master bathroom in Las Vegas with recessed-panel cabinets, white cabinets, a freestanding tub, a corner shower, a two-piece toilet, white tile, subway tile, grey walls, ceramic floors and a hinged shower door.
Inspiration for a mid-sized transitional master bathroom in Las Vegas with recessed-panel cabinets, white cabinets, a freestanding tub, a corner shower, a two-piece toilet, white tile, subway tile, grey walls, ceramic floors and a hinged shower door.
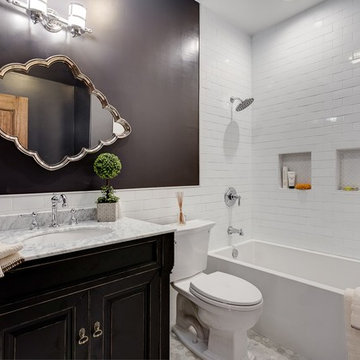
Inspiration for a mid-sized transitional master bathroom in Los Angeles with an undermount sink, recessed-panel cabinets, distressed cabinets, an alcove tub, a shower/bathtub combo, a two-piece toilet, subway tile, white tile, brown walls, pebble tile floors and marble benchtops.
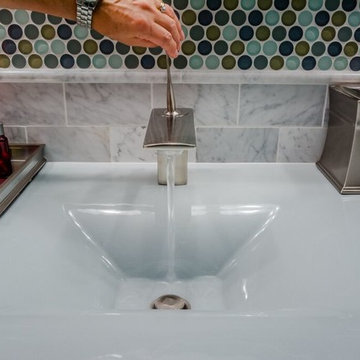
DE photography (De Emery) of St. Joe, Michigan
Design ideas for a mid-sized transitional 3/4 bathroom in Chicago with white cabinets, a corner shower, multi-coloured tile, blue walls, porcelain floors, recessed-panel cabinets, a two-piece toilet, subway tile, a console sink and solid surface benchtops.
Design ideas for a mid-sized transitional 3/4 bathroom in Chicago with white cabinets, a corner shower, multi-coloured tile, blue walls, porcelain floors, recessed-panel cabinets, a two-piece toilet, subway tile, a console sink and solid surface benchtops.
Transitional Bathroom Design Ideas with Subway Tile
3

