Transitional Bathroom Design Ideas with Terra-cotta Floors
Refine by:
Budget
Sort by:Popular Today
21 - 40 of 358 photos
Item 1 of 3
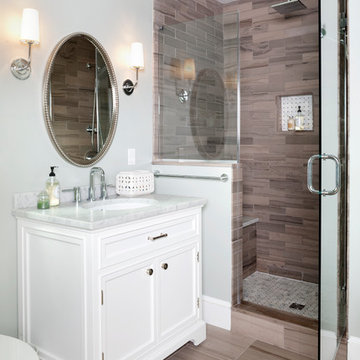
Stacy Zarin Goldberg
Mid-sized transitional master bathroom in DC Metro with shaker cabinets, white cabinets, an alcove shower, a one-piece toilet, brown tile, stone tile, green walls, terra-cotta floors, an undermount sink and marble benchtops.
Mid-sized transitional master bathroom in DC Metro with shaker cabinets, white cabinets, an alcove shower, a one-piece toilet, brown tile, stone tile, green walls, terra-cotta floors, an undermount sink and marble benchtops.
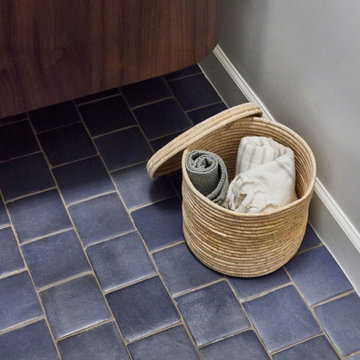
Small transitional powder room in San Francisco with flat-panel cabinets, medium wood cabinets, white walls, terra-cotta floors, blue floor and a floating vanity.
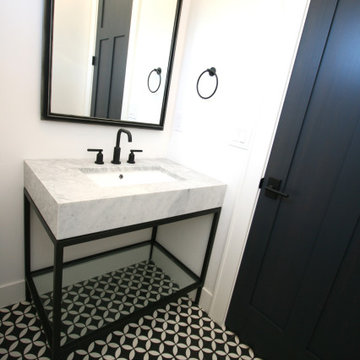
Design ideas for a small transitional powder room in Seattle with furniture-like cabinets, black cabinets, a two-piece toilet, white walls, terra-cotta floors, an undermount sink, marble benchtops, black floor, grey benchtops and a freestanding vanity.
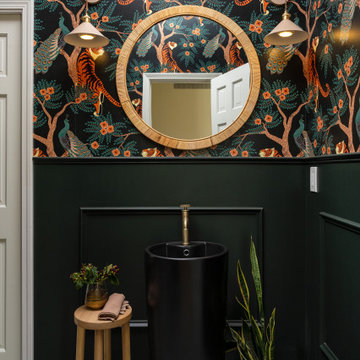
Photo of a small transitional powder room in Kansas City with black cabinets, a two-piece toilet, green walls, terra-cotta floors, a pedestal sink, blue floor, a freestanding vanity and decorative wall panelling.
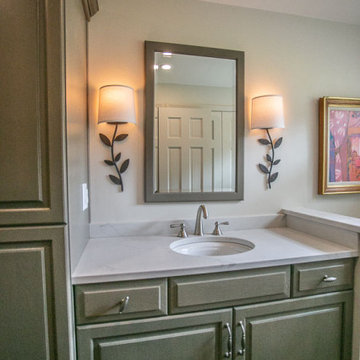
powder room and laundry
This is an example of a transitional powder room in Philadelphia with raised-panel cabinets, grey cabinets, a one-piece toilet, white walls, terra-cotta floors, an undermount sink, engineered quartz benchtops, brown floor, white benchtops and a built-in vanity.
This is an example of a transitional powder room in Philadelphia with raised-panel cabinets, grey cabinets, a one-piece toilet, white walls, terra-cotta floors, an undermount sink, engineered quartz benchtops, brown floor, white benchtops and a built-in vanity.
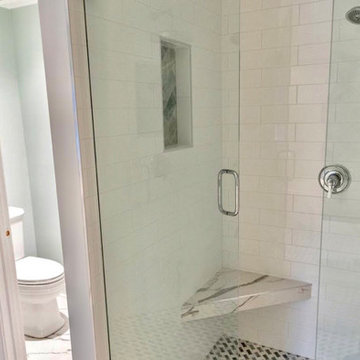
Inspiration for a mid-sized transitional master bathroom in Charlotte with furniture-like cabinets, white cabinets, a freestanding tub, an alcove shower, a two-piece toilet, white tile, porcelain tile, green walls, terra-cotta floors, an undermount sink, marble benchtops, white floor, a hinged shower door and white benchtops.
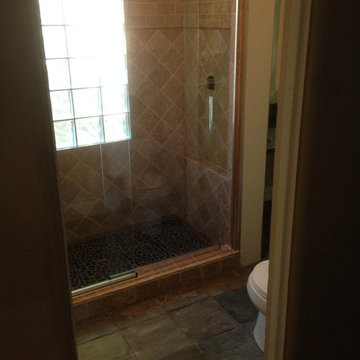
Design ideas for a mid-sized transitional bathroom in Other with an alcove shower, a two-piece toilet, multi-coloured tile, ceramic tile, beige walls, terra-cotta floors and an undermount sink.
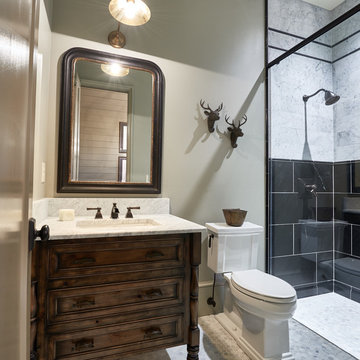
Dustin Peck Photography
Inspiration for a mid-sized transitional master bathroom in Charlotte with dark wood cabinets, a curbless shower, a two-piece toilet, black tile, subway tile, beige walls, terra-cotta floors, a drop-in sink, solid surface benchtops and beaded inset cabinets.
Inspiration for a mid-sized transitional master bathroom in Charlotte with dark wood cabinets, a curbless shower, a two-piece toilet, black tile, subway tile, beige walls, terra-cotta floors, a drop-in sink, solid surface benchtops and beaded inset cabinets.
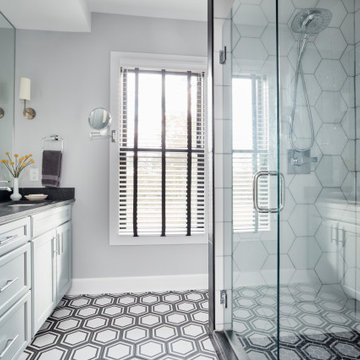
The guest bath is enlarged by borrowing space from the guest bedroom. Bold, geometric tile in contrasting black and white make this a unique space.
This is an example of a large transitional kids bathroom in St Louis with furniture-like cabinets, blue cabinets, a curbless shower, a two-piece toilet, black and white tile, mosaic tile, grey walls, terra-cotta floors, an undermount sink, soapstone benchtops, black floor, a hinged shower door and black benchtops.
This is an example of a large transitional kids bathroom in St Louis with furniture-like cabinets, blue cabinets, a curbless shower, a two-piece toilet, black and white tile, mosaic tile, grey walls, terra-cotta floors, an undermount sink, soapstone benchtops, black floor, a hinged shower door and black benchtops.
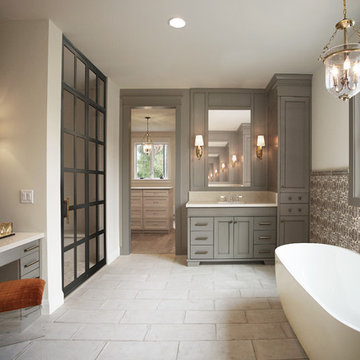
Heather Ryan, Interior Designer
H.Ryan Studio - Scottsdale, AZ
www.hryanstudio.com
Large transitional master bathroom in Phoenix with recessed-panel cabinets, grey cabinets, a freestanding tub, an alcove shower, gray tile, terra-cotta tile, white walls, terra-cotta floors, an undermount sink, engineered quartz benchtops, white floor, a hinged shower door, beige benchtops, an enclosed toilet, a double vanity and a built-in vanity.
Large transitional master bathroom in Phoenix with recessed-panel cabinets, grey cabinets, a freestanding tub, an alcove shower, gray tile, terra-cotta tile, white walls, terra-cotta floors, an undermount sink, engineered quartz benchtops, white floor, a hinged shower door, beige benchtops, an enclosed toilet, a double vanity and a built-in vanity.
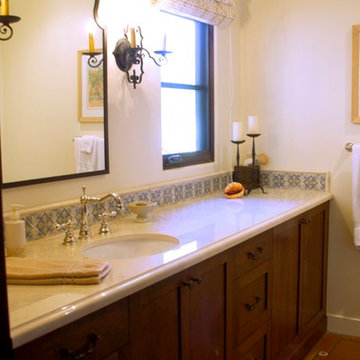
This is an example of a large transitional 3/4 bathroom in San Diego with shaker cabinets, medium wood cabinets, an alcove shower, mosaic tile, white walls, terra-cotta floors, an undermount sink and marble benchtops.
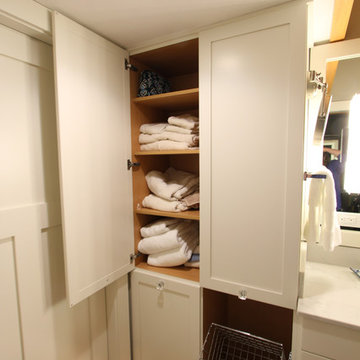
Adjustable shelves are great for linen storage and below we put two tiltout hampers for laundry.
Design ideas for a transitional master bathroom in Other with recessed-panel cabinets, white cabinets, an alcove shower, a two-piece toilet, multi-coloured tile, porcelain tile, grey walls, terra-cotta floors, an undermount sink and engineered quartz benchtops.
Design ideas for a transitional master bathroom in Other with recessed-panel cabinets, white cabinets, an alcove shower, a two-piece toilet, multi-coloured tile, porcelain tile, grey walls, terra-cotta floors, an undermount sink and engineered quartz benchtops.
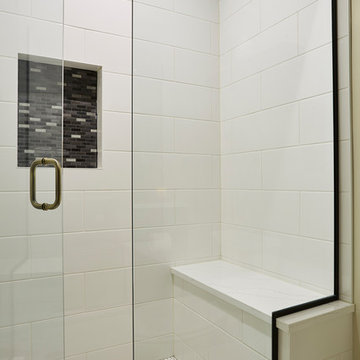
Shower niche and quartz shower bench.
Inspiration for a mid-sized transitional 3/4 bathroom in Minneapolis with recessed-panel cabinets, black cabinets, an alcove shower, a two-piece toilet, white tile, ceramic tile, grey walls, terra-cotta floors, an undermount sink, engineered quartz benchtops, white floor and a hinged shower door.
Inspiration for a mid-sized transitional 3/4 bathroom in Minneapolis with recessed-panel cabinets, black cabinets, an alcove shower, a two-piece toilet, white tile, ceramic tile, grey walls, terra-cotta floors, an undermount sink, engineered quartz benchtops, white floor and a hinged shower door.

An original 1930’s English Tudor with only 2 bedrooms and 1 bath spanning about 1730 sq.ft. was purchased by a family with 2 amazing young kids, we saw the potential of this property to become a wonderful nest for the family to grow.
The plan was to reach a 2550 sq. ft. home with 4 bedroom and 4 baths spanning over 2 stories.
With continuation of the exiting architectural style of the existing home.
A large 1000sq. ft. addition was constructed at the back portion of the house to include the expended master bedroom and a second-floor guest suite with a large observation balcony overlooking the mountains of Angeles Forest.
An L shape staircase leading to the upstairs creates a moment of modern art with an all white walls and ceilings of this vaulted space act as a picture frame for a tall window facing the northern mountains almost as a live landscape painting that changes throughout the different times of day.
Tall high sloped roof created an amazing, vaulted space in the guest suite with 4 uniquely designed windows extruding out with separate gable roof above.
The downstairs bedroom boasts 9’ ceilings, extremely tall windows to enjoy the greenery of the backyard, vertical wood paneling on the walls add a warmth that is not seen very often in today’s new build.
The master bathroom has a showcase 42sq. walk-in shower with its own private south facing window to illuminate the space with natural morning light. A larger format wood siding was using for the vanity backsplash wall and a private water closet for privacy.
In the interior reconfiguration and remodel portion of the project the area serving as a family room was transformed to an additional bedroom with a private bath, a laundry room and hallway.
The old bathroom was divided with a wall and a pocket door into a powder room the leads to a tub room.
The biggest change was the kitchen area, as befitting to the 1930’s the dining room, kitchen, utility room and laundry room were all compartmentalized and enclosed.
We eliminated all these partitions and walls to create a large open kitchen area that is completely open to the vaulted dining room. This way the natural light the washes the kitchen in the morning and the rays of sun that hit the dining room in the afternoon can be shared by the two areas.
The opening to the living room remained only at 8’ to keep a division of space.
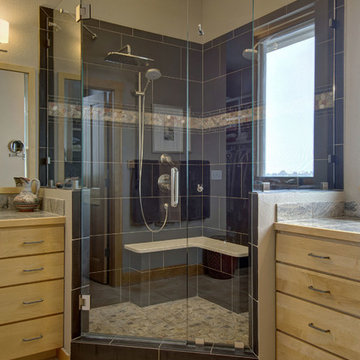
©Finished Basement Company
Spacious shower with duel shower heads and linear drain
Mid-sized transitional bathroom in Denver with flat-panel cabinets, light wood cabinets, a corner shower, a two-piece toilet, black tile, slate, grey walls, terra-cotta floors, an undermount sink, tile benchtops, brown floor, a hinged shower door and grey benchtops.
Mid-sized transitional bathroom in Denver with flat-panel cabinets, light wood cabinets, a corner shower, a two-piece toilet, black tile, slate, grey walls, terra-cotta floors, an undermount sink, tile benchtops, brown floor, a hinged shower door and grey benchtops.
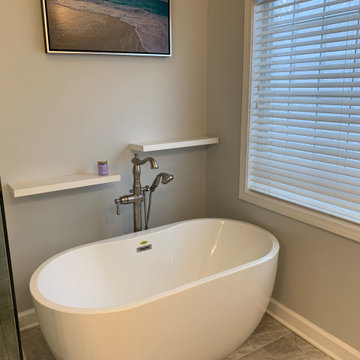
A stand alone tub replaces the dated jacuzzi
Mid-sized transitional master bathroom in Atlanta with shaker cabinets, white cabinets, a freestanding tub, a corner shower, a two-piece toilet, gray tile, porcelain tile, grey walls, terra-cotta floors, an undermount sink, engineered quartz benchtops, grey floor, a hinged shower door and white benchtops.
Mid-sized transitional master bathroom in Atlanta with shaker cabinets, white cabinets, a freestanding tub, a corner shower, a two-piece toilet, gray tile, porcelain tile, grey walls, terra-cotta floors, an undermount sink, engineered quartz benchtops, grey floor, a hinged shower door and white benchtops.
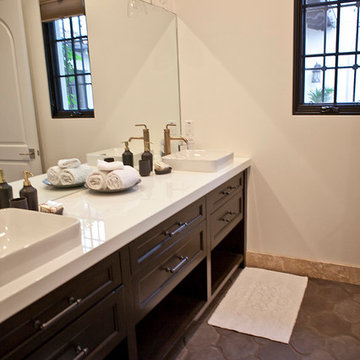
Kristen Vincent Photography
Inspiration for a mid-sized transitional bathroom in San Diego with shaker cabinets, dark wood cabinets, an alcove tub, an alcove shower, a one-piece toilet, beige tile, stone tile, white walls, terra-cotta floors, a vessel sink and marble benchtops.
Inspiration for a mid-sized transitional bathroom in San Diego with shaker cabinets, dark wood cabinets, an alcove tub, an alcove shower, a one-piece toilet, beige tile, stone tile, white walls, terra-cotta floors, a vessel sink and marble benchtops.

This renovated primary bathroom features a large, marble, floating vanity, a freestanding tub, and a terra-cotta tile shower. All are brought together with the herringbone, terra-cotta tile floor. The window above the tub lets in natural light and ventilation for a relaxing feel.
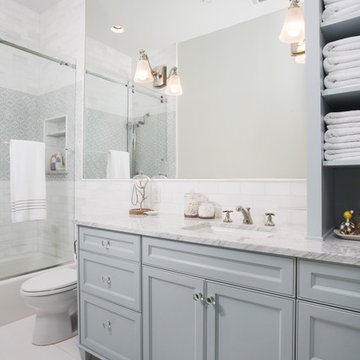
photography by Andrea Calo • Benjamin Moore "Whitecap Foam" at walls & ceiling • custom cabinets by Amazonia Cabinetry, painted Benjamin Moore "Crackling Lake" • Cararra Marble countertop • Feliciana faucet by Luxart in polished nickel • Kohler Archer sink • Emtek Juneau crystal knobs • 3x6 Contempo White Marble with matching pencil liner at wall tile • Soho arabesque mosaic Wwall tile in frosted glass and marble • Porcelanosa’s Marmi China floor tile with matte finish • Restoration Hardware Bistro with glass shade sonces
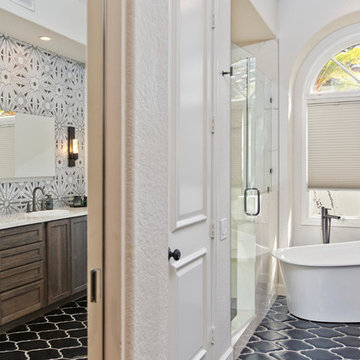
A dramatic master suite flooded with natural light make this master bathroom a visual delight. Long awaited master suite we designed, lets take closer look inside the featuring Ann Sacks Luxe tile add a sense of sumptuous oasis.
The shower is covered in Calacatta ThinSlab Porcelain marble-look slabs, unlike natural marble, ThinSlab Porcelain does not require sealing and will retain its polished or honed finish under all types of high-use conditions. The free standing tub is positioned for drama.
Signature Designs Kitchen Bath
Photos by Jon Upson
Transitional Bathroom Design Ideas with Terra-cotta Floors
2

