Transitional Bathroom Design Ideas with Terra-cotta Floors
Refine by:
Budget
Sort by:Popular Today
41 - 60 of 338 photos
Item 1 of 3
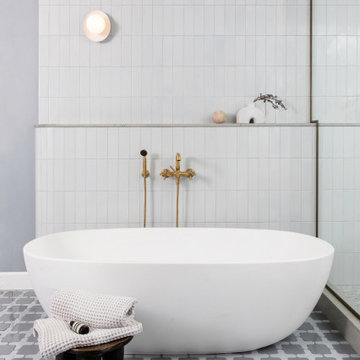
This is an example of a large transitional master bathroom in San Diego with shaker cabinets, grey cabinets, a freestanding tub, a corner shower, a one-piece toilet, white tile, ceramic tile, blue walls, terra-cotta floors, an undermount sink, quartzite benchtops, multi-coloured floor, a hinged shower door, grey benchtops, a shower seat, a single vanity and a built-in vanity.
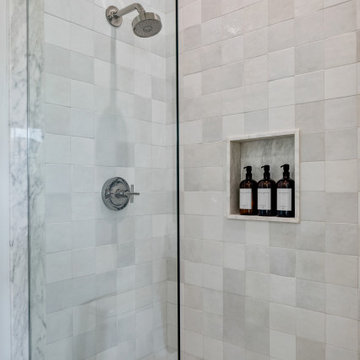
Photo of a large transitional 3/4 bathroom in Los Angeles with beaded inset cabinets, light wood cabinets, an alcove shower, a one-piece toilet, gray tile, marble, white walls, an undermount sink, marble benchtops, white floor, a hinged shower door, multi-coloured benchtops, a single vanity, a built-in vanity and terra-cotta floors.
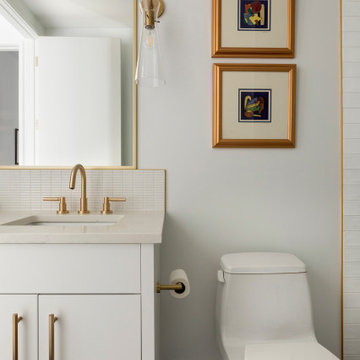
This Guest Bath has no interior windows, so keeping the finishes light and airy were important. A modern tile backsplash framed in brass pairs with the white quartz countertops, white cabinet and white walls. The floor tile is a light grey porcelain. Original enameled art from the homeowner's collection infuses the space with just a hint of color.
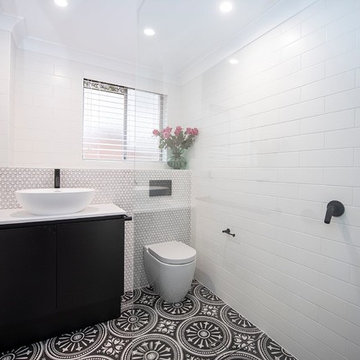
This beautiful bathroom is a perfect example of a modernised take on traditional. The penny round feature tiles, subway tiles and the dramatic black and white floor tiles echo a by-gone era, whilst the over all clean lines of fittings and fixtures, place this bathroom firmly in current times.
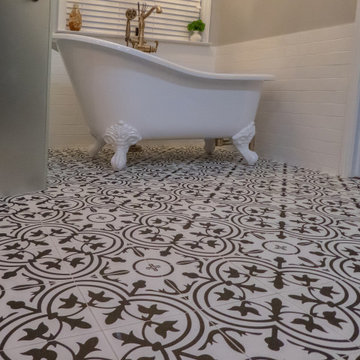
This master bath was transformed into a masterpiece. The shower was made larger. The vanities are shaker style, stained brown. The counter tops is Brunello quartz. The round mirrors against a darker accent wall make the whole room pop. The white claw foot tub is a standout against the patterned floor. We enclosed the toilet room in Satin glass with a brushed bronze handle.The pluming fixtures are champagne bronze
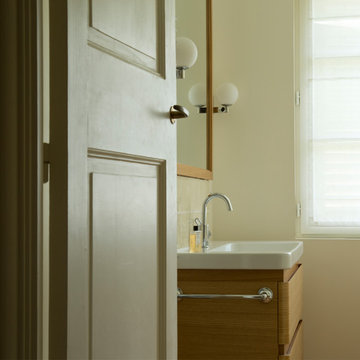
Louise Frydman
Photo of a mid-sized transitional 3/4 bathroom in Paris with beige tile, an undermount tub, terra-cotta tile, terra-cotta floors, a console sink and solid surface benchtops.
Photo of a mid-sized transitional 3/4 bathroom in Paris with beige tile, an undermount tub, terra-cotta tile, terra-cotta floors, a console sink and solid surface benchtops.
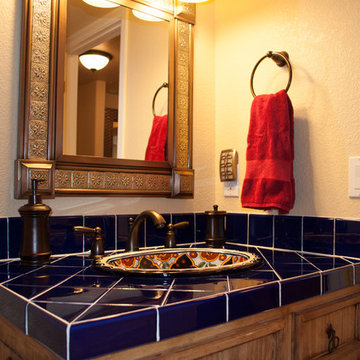
Mid-sized transitional master bathroom in Denver with recessed-panel cabinets, medium wood cabinets, an alcove shower, a two-piece toilet, blue tile, ceramic tile, beige walls, terra-cotta floors, a drop-in sink, tile benchtops, red floor, a hinged shower door and blue benchtops.
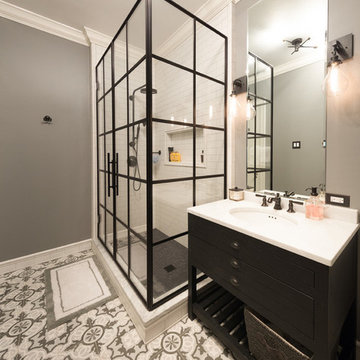
Cement tiles on the floor of the guest bathroom add visual interest to the space. A very large niche across the back of the shower gives space for all of the products needed to be stored. The Rainhead showerhead in this shower gives a luxury shower experience. The wrought iron shower glass
gives an industrial feel to the space that makes one recall the 1920’s.
Designed by Chi Renovation & Design who serve Chicago and it's surrounding suburbs, with an emphasis on the North Side and North Shore. You'll find their work from the Loop through Lincoln Park, Skokie, Wilmette, and all of the way up to Lake Forest.
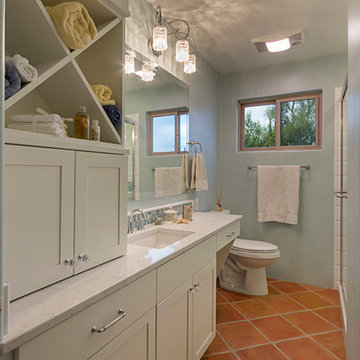
Inspiration for a mid-sized transitional master bathroom in Denver with shaker cabinets, white cabinets, an alcove shower, white tile, porcelain tile, blue walls, terra-cotta floors, an undermount sink, marble benchtops and beige floor.

An original 1930’s English Tudor with only 2 bedrooms and 1 bath spanning about 1730 sq.ft. was purchased by a family with 2 amazing young kids, we saw the potential of this property to become a wonderful nest for the family to grow.
The plan was to reach a 2550 sq. ft. home with 4 bedroom and 4 baths spanning over 2 stories.
With continuation of the exiting architectural style of the existing home.
A large 1000sq. ft. addition was constructed at the back portion of the house to include the expended master bedroom and a second-floor guest suite with a large observation balcony overlooking the mountains of Angeles Forest.
An L shape staircase leading to the upstairs creates a moment of modern art with an all white walls and ceilings of this vaulted space act as a picture frame for a tall window facing the northern mountains almost as a live landscape painting that changes throughout the different times of day.
Tall high sloped roof created an amazing, vaulted space in the guest suite with 4 uniquely designed windows extruding out with separate gable roof above.
The downstairs bedroom boasts 9’ ceilings, extremely tall windows to enjoy the greenery of the backyard, vertical wood paneling on the walls add a warmth that is not seen very often in today’s new build.
The master bathroom has a showcase 42sq. walk-in shower with its own private south facing window to illuminate the space with natural morning light. A larger format wood siding was using for the vanity backsplash wall and a private water closet for privacy.
In the interior reconfiguration and remodel portion of the project the area serving as a family room was transformed to an additional bedroom with a private bath, a laundry room and hallway.
The old bathroom was divided with a wall and a pocket door into a powder room the leads to a tub room.
The biggest change was the kitchen area, as befitting to the 1930’s the dining room, kitchen, utility room and laundry room were all compartmentalized and enclosed.
We eliminated all these partitions and walls to create a large open kitchen area that is completely open to the vaulted dining room. This way the natural light the washes the kitchen in the morning and the rays of sun that hit the dining room in the afternoon can be shared by the two areas.
The opening to the living room remained only at 8’ to keep a division of space.
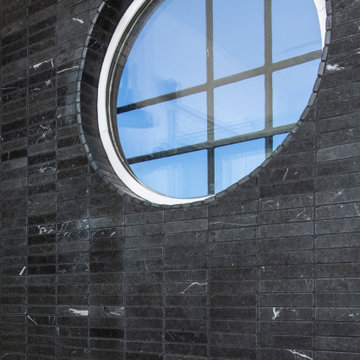
This Dolomite Marble creates the ideal accent wall and outlines the circlehead window you see here. The perfect contrast to the blue sky outside.
Mid-sized transitional 3/4 bathroom in Orange County with flat-panel cabinets, brown cabinets, a curbless shower, a one-piece toilet, beige tile, limestone, beige walls, terra-cotta floors, an undermount sink, marble benchtops, multi-coloured floor, a sliding shower screen, grey benchtops, a single vanity and a floating vanity.
Mid-sized transitional 3/4 bathroom in Orange County with flat-panel cabinets, brown cabinets, a curbless shower, a one-piece toilet, beige tile, limestone, beige walls, terra-cotta floors, an undermount sink, marble benchtops, multi-coloured floor, a sliding shower screen, grey benchtops, a single vanity and a floating vanity.
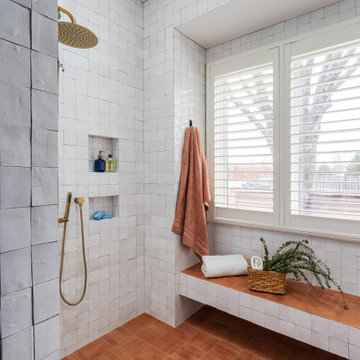
This is an example of a transitional master bathroom in Kansas City with recessed-panel cabinets, brown cabinets, an open shower, a two-piece toilet, white tile, terra-cotta tile, white walls, terra-cotta floors, a drop-in sink, engineered quartz benchtops, orange floor, an open shower, white benchtops, a shower seat, a double vanity, a freestanding vanity and vaulted.
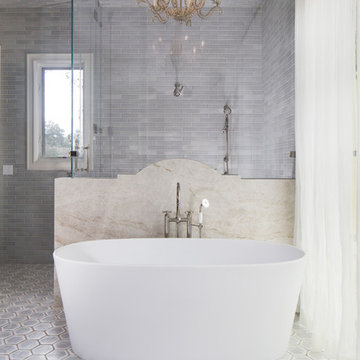
photography by Andrea Calo • Benjamin Moore "Silver Satin" ceiling paint & wall paint • Foggy morning wall tile by Fireclay • Palio 20 floor tile, brushed grey on lavan, Tabarka • Newbury tub by Hydrosystems • Palomar tub filler by California Faucets • custom Perla Venata tub backdrop • antique rug from David Oriental Rugs in Houston • drapery by Suzie Page Home Design
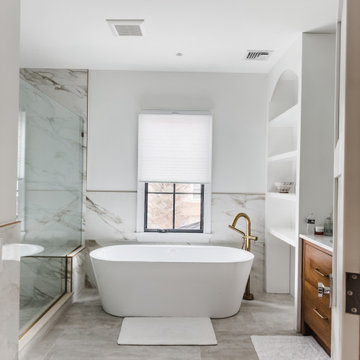
This is an example of a large transitional master bathroom with flat-panel cabinets, brown cabinets, a freestanding tub, an open shower, white tile, cement tile, white walls, terra-cotta floors, a drop-in sink, granite benchtops, beige floor, a hinged shower door, white benchtops, a shower seat, a single vanity and a built-in vanity.
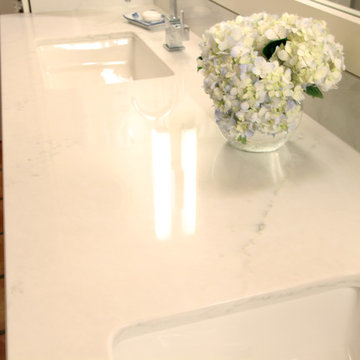
Marble looking quartz provides another texture into this master bathroom.
Inspiration for a transitional master bathroom in Other with recessed-panel cabinets, white cabinets, an alcove shower, a two-piece toilet, multi-coloured tile, porcelain tile, grey walls, terra-cotta floors, an undermount sink and engineered quartz benchtops.
Inspiration for a transitional master bathroom in Other with recessed-panel cabinets, white cabinets, an alcove shower, a two-piece toilet, multi-coloured tile, porcelain tile, grey walls, terra-cotta floors, an undermount sink and engineered quartz benchtops.
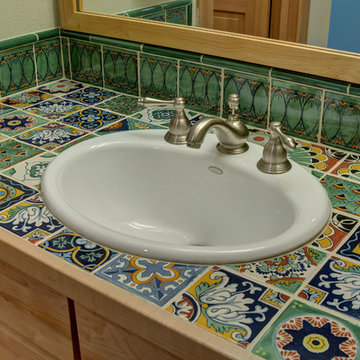
©Finished Basement Company
Vanity sink with unique hand painted tile
This is an example of a mid-sized transitional bathroom in Denver with flat-panel cabinets, light wood cabinets, a corner shower, a two-piece toilet, black tile, slate, grey walls, terra-cotta floors, an undermount sink, tile benchtops, brown floor, a hinged shower door and multi-coloured benchtops.
This is an example of a mid-sized transitional bathroom in Denver with flat-panel cabinets, light wood cabinets, a corner shower, a two-piece toilet, black tile, slate, grey walls, terra-cotta floors, an undermount sink, tile benchtops, brown floor, a hinged shower door and multi-coloured benchtops.
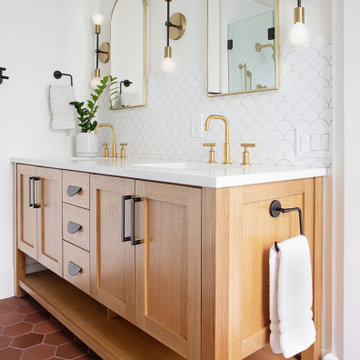
Design ideas for a transitional master bathroom in Austin with medium wood cabinets, white tile, white walls, terra-cotta floors, brown floor, white benchtops, a double vanity and a built-in vanity.
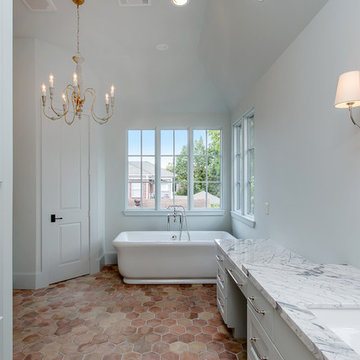
Inspiration for a mid-sized transitional master bathroom in Houston with recessed-panel cabinets, blue cabinets, a freestanding tub, an alcove shower, a two-piece toilet, gray tile, stone tile, blue walls, terra-cotta floors, an undermount sink and marble benchtops.
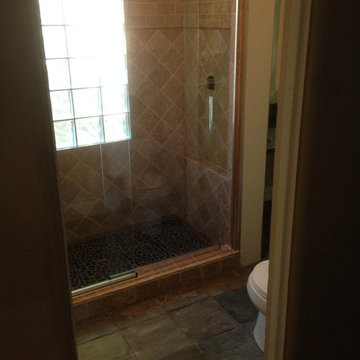
Design ideas for a mid-sized transitional bathroom in Other with an alcove shower, a two-piece toilet, multi-coloured tile, ceramic tile, beige walls, terra-cotta floors and an undermount sink.
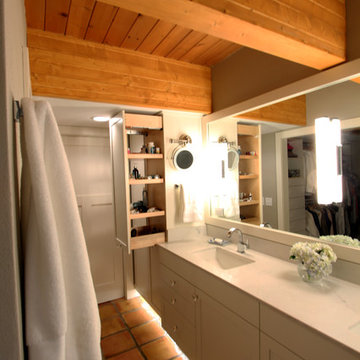
Pullout storage provides a great spot for hair products, hair tools, and medications.
This is an example of a transitional master bathroom in Other with recessed-panel cabinets, white cabinets, an alcove shower, a two-piece toilet, multi-coloured tile, porcelain tile, grey walls, terra-cotta floors, an undermount sink and engineered quartz benchtops.
This is an example of a transitional master bathroom in Other with recessed-panel cabinets, white cabinets, an alcove shower, a two-piece toilet, multi-coloured tile, porcelain tile, grey walls, terra-cotta floors, an undermount sink and engineered quartz benchtops.
Transitional Bathroom Design Ideas with Terra-cotta Floors
3