Transitional Bathroom Design Ideas with Terrazzo Floors
Refine by:
Budget
Sort by:Popular Today
61 - 80 of 134 photos
Item 1 of 3
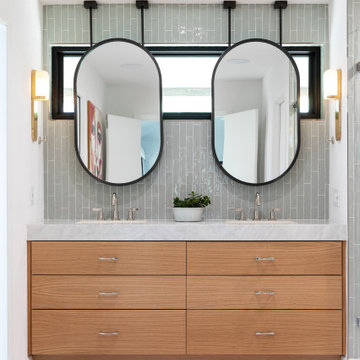
Transitional bathroom near Austin, Texas.
Transitional master bathroom in Austin with flat-panel cabinets, light wood cabinets, an alcove shower, green tile, terrazzo floors, a shower seat, a double vanity and a built-in vanity.
Transitional master bathroom in Austin with flat-panel cabinets, light wood cabinets, an alcove shower, green tile, terrazzo floors, a shower seat, a double vanity and a built-in vanity.
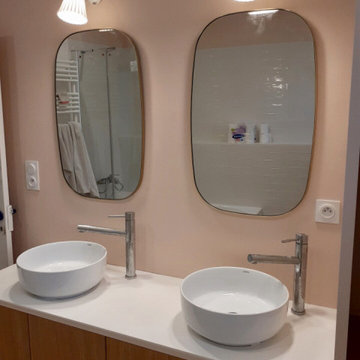
Design ideas for a transitional bathroom in Other with light wood cabinets, a wall-mount toilet, white tile, pink walls, terrazzo floors, a drop-in sink, glass benchtops, white benchtops and a double vanity.
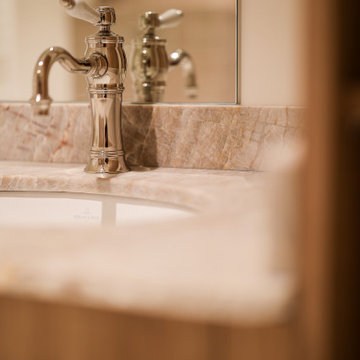
Cet ancien cabinet d’avocat dans le quartier du carré d’or, laissé à l’abandon, avait besoin d’attention. Notre intervention a consisté en une réorganisation complète afin de créer un appartement familial avec un décor épuré et contemplatif qui fasse appel à tous nos sens. Nous avons souhaité mettre en valeur les éléments de l’architecture classique de l’immeuble, en y ajoutant une atmosphère minimaliste et apaisante. En très mauvais état, une rénovation lourde et structurelle a été nécessaire, comprenant la totalité du plancher, des reprises en sous-œuvre, la création de points d’eau et d’évacuations.
Les espaces de vie, relèvent d’un savant jeu d’organisation permettant d’obtenir des perspectives multiples. Le grand hall d’entrée a été réduit, au profit d’un toilette singulier, hors du temps, tapissé de fleurs et d’un nez de cloison faisant office de frontière avec la grande pièce de vie. Le grand placard d’entrée comprenant la buanderie a été réalisé en bois de noyer par nos artisans menuisiers. Celle-ci a été délimitée au sol par du terrazzo blanc Carrara et de fines baguettes en laiton.
La grande pièce de vie est désormais le cœur de l’appartement. Pour y arriver, nous avons dû réunir quatre pièces et un couloir pour créer un triple séjour, comprenant cuisine, salle à manger et salon. La cuisine a été organisée autour d’un grand îlot mêlant du quartzite Taj Mahal et du bois de noyer. Dans la majestueuse salle à manger, la cheminée en marbre a été effacée au profit d’un mur en arrondi et d’une fenêtre qui illumine l’espace. Côté salon a été créé une alcôve derrière le canapé pour y intégrer une bibliothèque. L’ensemble est posé sur un parquet en chêne pointe de Hongris 38° spécialement fabriqué pour cet appartement. Nos artisans staffeurs ont réalisés avec détails l’ensemble des corniches et cimaises de l’appartement, remettant en valeur l’aspect bourgeois.
Un peu à l’écart, la chambre des enfants intègre un lit superposé dans l’alcôve tapissée d’une nature joueuse où les écureuils se donnent à cœur joie dans une partie de cache-cache sauvage. Pour pénétrer dans la suite parentale, il faut tout d’abord longer la douche qui se veut audacieuse avec un carrelage zellige vert bouteille et un receveur noir. De plus, le dressing en chêne cloisonne la chambre de la douche. De son côté, le bureau a pris la place de l’ancien archivage, et le vert Thé de Chine recouvrant murs et plafond, contraste avec la tapisserie feuillage pour se plonger dans cette parenthèse de douceur.
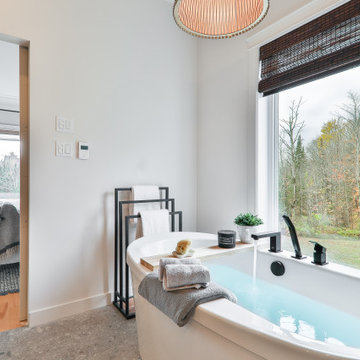
designer Lyne Brunet
Inspiration for a large transitional master bathroom in Montreal with a freestanding tub, white walls, terrazzo floors, grey floor and a freestanding vanity.
Inspiration for a large transitional master bathroom in Montreal with a freestanding tub, white walls, terrazzo floors, grey floor and a freestanding vanity.
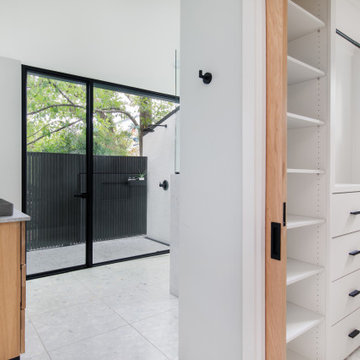
Photo of a mid-sized transitional master bathroom in Austin with flat-panel cabinets, light wood cabinets, a curbless shower, a one-piece toilet, white tile, porcelain tile, white walls, terrazzo floors, a vessel sink, engineered quartz benchtops, white floor, an open shower, white benchtops, a niche, a double vanity, a freestanding vanity and vaulted.
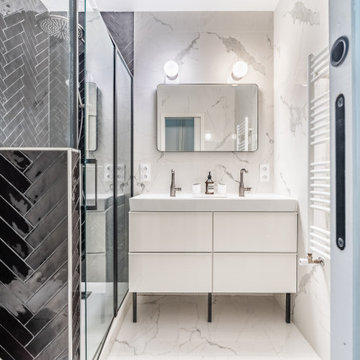
Inspiration for a transitional bathroom in Paris with an alcove tub, a curbless shower, a two-piece toilet, marble, terrazzo floors, a trough sink, white floor, a hinged shower door and a double vanity.
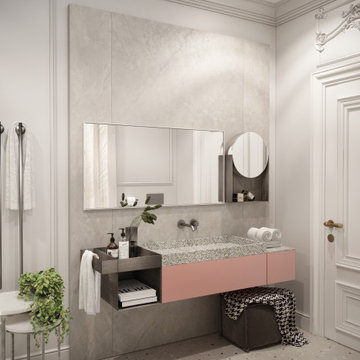
This is an example of a mid-sized transitional kids bathroom in Madrid with open cabinets, grey cabinets, a freestanding tub, a one-piece toilet, gray tile, white walls, terrazzo floors, a console sink, terrazzo benchtops, grey floor, grey benchtops, an enclosed toilet, a single vanity, a built-in vanity and decorative wall panelling.
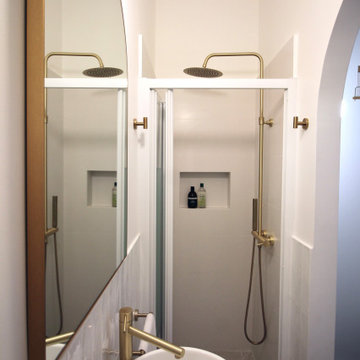
Photo of a small transitional 3/4 bathroom in Bordeaux with white cabinets, an alcove shower, a wall-mount toilet, white tile, ceramic tile, white walls, terrazzo floors, a drop-in sink, laminate benchtops, multi-coloured floor, a hinged shower door, white benchtops, a single vanity and a freestanding vanity.
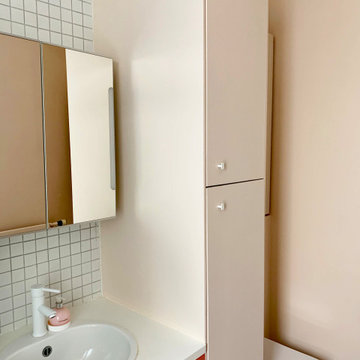
Après - Les Les
Design ideas for a transitional bathroom in Paris with a corner shower, a wall-mount toilet, white tile, mosaic tile, pink walls, terrazzo floors, multi-coloured floor and a sliding shower screen.
Design ideas for a transitional bathroom in Paris with a corner shower, a wall-mount toilet, white tile, mosaic tile, pink walls, terrazzo floors, multi-coloured floor and a sliding shower screen.
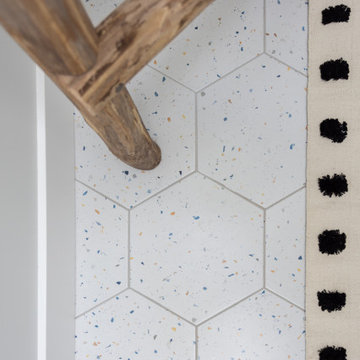
In addition to a bedroom, we also added a shared bathroom for the girls. We wanted this to be a fun space that would grow with them into adolescence. We kept the cabinetry neutral with black and gold accents, then had some fun with the bright blue walk-in shower tiles. We weren’t able to cut any windows on the walls, so we added 2 skylights here for natural lighting.
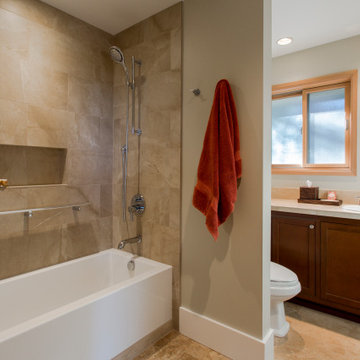
Inspiration for a small transitional bathroom in Seattle with shaker cabinets, medium wood cabinets, an alcove tub, a shower/bathtub combo, a one-piece toilet, beige tile, porcelain tile, grey walls, terrazzo floors, a drop-in sink, terrazzo benchtops, beige floor and beige benchtops.
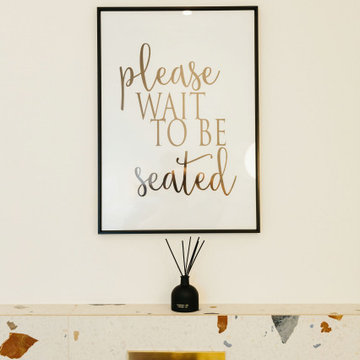
Tracy, one of our fabulous customers who last year undertook what can only be described as, a colossal home renovation!
With the help of her My Bespoke Room designer Milena, Tracy transformed her 1930's doer-upper into a truly jaw-dropping, modern family home. But don't take our word for it, see for yourself...
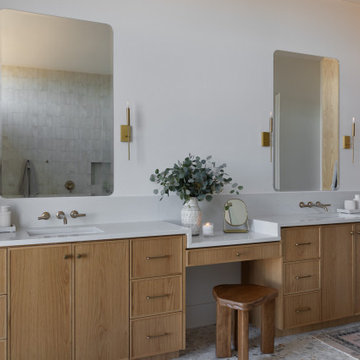
Inspiration for a transitional master wet room bathroom in Austin with shaker cabinets, light wood cabinets, a freestanding tub, beige tile, ceramic tile, engineered quartz benchtops, grey benchtops, a double vanity, a built-in vanity, white walls, terrazzo floors, an undermount sink, multi-coloured floor and a hinged shower door.
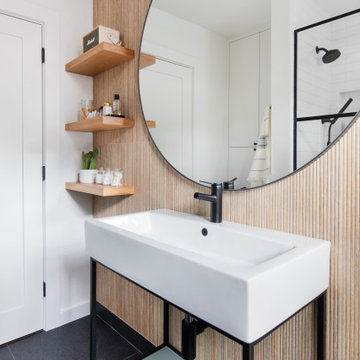
This is an example of a small transitional master bathroom in Austin with black cabinets, an alcove shower, a two-piece toilet, multi-coloured tile, ceramic tile, white walls, terrazzo floors, a console sink, solid surface benchtops, black floor, an open shower, white benchtops, a single vanity and a freestanding vanity.
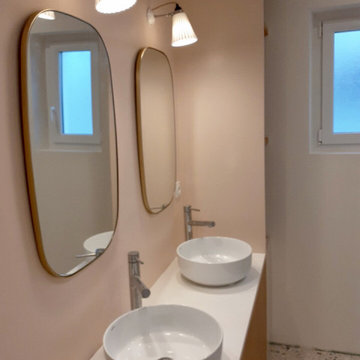
Photo of a transitional bathroom in Other with light wood cabinets, a wall-mount toilet, white tile, pink walls, terrazzo floors, a drop-in sink, glass benchtops, white benchtops and a double vanity.
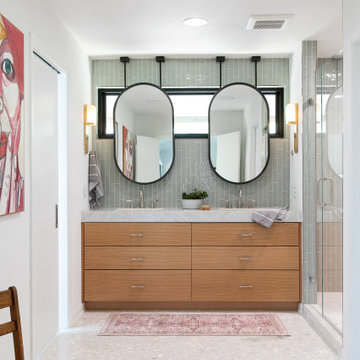
Transitional bathroom design near Austin, Texas.
Design ideas for a transitional master bathroom in Austin with flat-panel cabinets, an alcove shower, blue tile, ceramic tile, white walls, terrazzo floors, grey floor, a hinged shower door, a shower seat, a double vanity, a built-in vanity and light wood cabinets.
Design ideas for a transitional master bathroom in Austin with flat-panel cabinets, an alcove shower, blue tile, ceramic tile, white walls, terrazzo floors, grey floor, a hinged shower door, a shower seat, a double vanity, a built-in vanity and light wood cabinets.
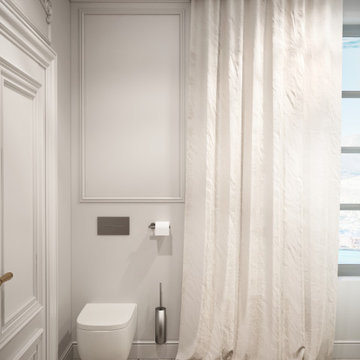
Mid-sized transitional kids bathroom in Madrid with open cabinets, grey cabinets, a freestanding tub, a one-piece toilet, gray tile, white walls, terrazzo floors, a console sink, terrazzo benchtops, grey floor, grey benchtops, an enclosed toilet, a single vanity, a built-in vanity and decorative wall panelling.
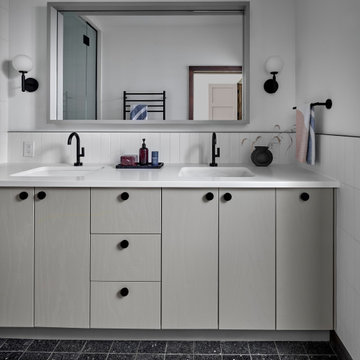
Simple black hardware and fittings finish off the field painted cabinetry. Terrazzo flooring adds both visual interest and resilience.
Photo of a mid-sized transitional master bathroom in Chicago with flat-panel cabinets, grey cabinets, a curbless shower, white tile, ceramic tile, white walls, terrazzo floors, an undermount sink, solid surface benchtops, black floor, a hinged shower door, white benchtops, an enclosed toilet, a double vanity and a built-in vanity.
Photo of a mid-sized transitional master bathroom in Chicago with flat-panel cabinets, grey cabinets, a curbless shower, white tile, ceramic tile, white walls, terrazzo floors, an undermount sink, solid surface benchtops, black floor, a hinged shower door, white benchtops, an enclosed toilet, a double vanity and a built-in vanity.
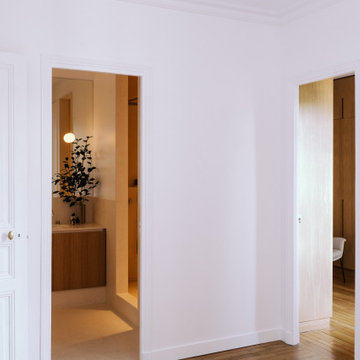
Réalisation d'une salle de bain sur mesure en terrazzo composé d'une douche à l'italienne avec robinetterie encastré et ciel de douche, meuble double vasques sur mesure porte en chêne, plan de travail en terrazzo et vasques émaillées encastrées, miroir et applique sur le miroir.
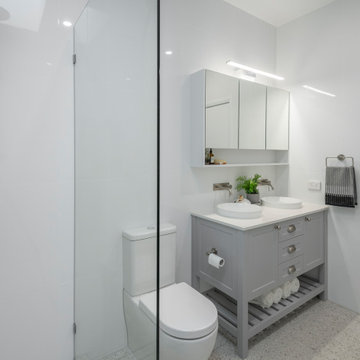
Family bathroom with a neutral colour palette. Very modern but in-keeping with the traditional style of the house. Terrazo tiles to pay homage to the house. Simple and refined.
Transitional Bathroom Design Ideas with Terrazzo Floors
4

