Transitional Bathroom Design Ideas with Terrazzo Floors
Refine by:
Budget
Sort by:Popular Today
61 - 80 of 118 photos
Item 1 of 3
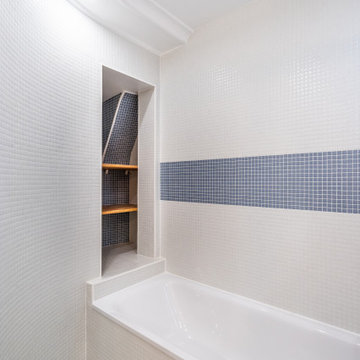
Photo of a transitional bathroom in Paris with an alcove tub, mosaic tile, terrazzo floors, a trough sink and a double vanity.
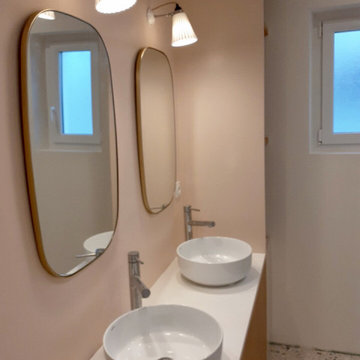
Photo of a transitional bathroom in Other with light wood cabinets, a wall-mount toilet, white tile, pink walls, terrazzo floors, a drop-in sink, glass benchtops, white benchtops and a double vanity.
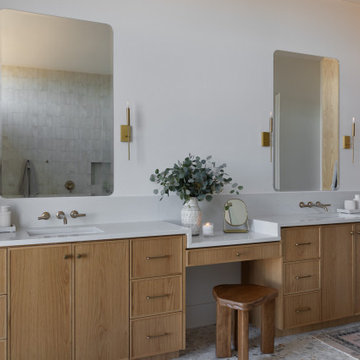
Inspiration for a transitional master wet room bathroom in Austin with shaker cabinets, light wood cabinets, a freestanding tub, beige tile, ceramic tile, engineered quartz benchtops, grey benchtops, a double vanity, a built-in vanity, white walls, terrazzo floors, an undermount sink, multi-coloured floor and a hinged shower door.
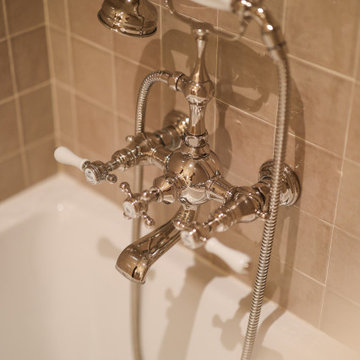
Cet ancien cabinet d’avocat dans le quartier du carré d’or, laissé à l’abandon, avait besoin d’attention. Notre intervention a consisté en une réorganisation complète afin de créer un appartement familial avec un décor épuré et contemplatif qui fasse appel à tous nos sens. Nous avons souhaité mettre en valeur les éléments de l’architecture classique de l’immeuble, en y ajoutant une atmosphère minimaliste et apaisante. En très mauvais état, une rénovation lourde et structurelle a été nécessaire, comprenant la totalité du plancher, des reprises en sous-œuvre, la création de points d’eau et d’évacuations.
Les espaces de vie, relèvent d’un savant jeu d’organisation permettant d’obtenir des perspectives multiples. Le grand hall d’entrée a été réduit, au profit d’un toilette singulier, hors du temps, tapissé de fleurs et d’un nez de cloison faisant office de frontière avec la grande pièce de vie. Le grand placard d’entrée comprenant la buanderie a été réalisé en bois de noyer par nos artisans menuisiers. Celle-ci a été délimitée au sol par du terrazzo blanc Carrara et de fines baguettes en laiton.
La grande pièce de vie est désormais le cœur de l’appartement. Pour y arriver, nous avons dû réunir quatre pièces et un couloir pour créer un triple séjour, comprenant cuisine, salle à manger et salon. La cuisine a été organisée autour d’un grand îlot mêlant du quartzite Taj Mahal et du bois de noyer. Dans la majestueuse salle à manger, la cheminée en marbre a été effacée au profit d’un mur en arrondi et d’une fenêtre qui illumine l’espace. Côté salon a été créé une alcôve derrière le canapé pour y intégrer une bibliothèque. L’ensemble est posé sur un parquet en chêne pointe de Hongris 38° spécialement fabriqué pour cet appartement. Nos artisans staffeurs ont réalisés avec détails l’ensemble des corniches et cimaises de l’appartement, remettant en valeur l’aspect bourgeois.
Un peu à l’écart, la chambre des enfants intègre un lit superposé dans l’alcôve tapissée d’une nature joueuse où les écureuils se donnent à cœur joie dans une partie de cache-cache sauvage. Pour pénétrer dans la suite parentale, il faut tout d’abord longer la douche qui se veut audacieuse avec un carrelage zellige vert bouteille et un receveur noir. De plus, le dressing en chêne cloisonne la chambre de la douche. De son côté, le bureau a pris la place de l’ancien archivage, et le vert Thé de Chine recouvrant murs et plafond, contraste avec la tapisserie feuillage pour se plonger dans cette parenthèse de douceur.
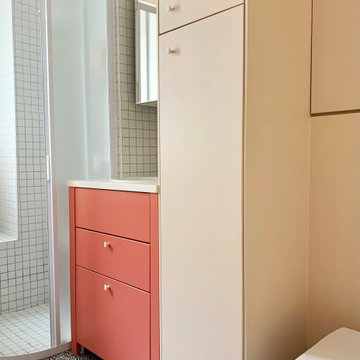
Après - une colonne a été installée pour séparer l'espace WC de l'espace toilette. Les rangements s'étendent également sous le lavabo et au dessus des WC suspendus.
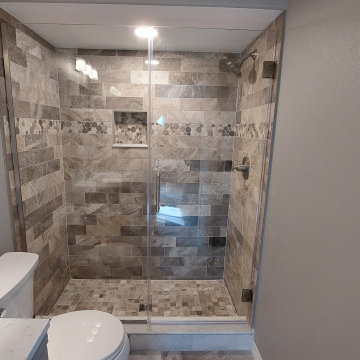
Beautiful Marble Subway Tile With Stone Detail Your basement just got a makeover, and the results are stunning. This trendy space features clean lines, an open concept, and style for days. Wonderful in every way, this basement redefines what it means to be the life of the party. Out with the old, dingy basement of yore, and in with a hip hangout you’ll never want to leave. The sleek finishes and minimalist vibe give it a downtown loft feel, while thoughtful touches like recessed lighting, built-in cabinetry and a wet bar make it an entertainer’s dream. Your guests may never want to leave—and you won’t blame them. One look at this basement’s cool factor and chic decor, and you’ll be planning your next get-together. A space this wonderful deserves to be shown off.
Castle Pines Construction is a Basement Contractor who is an expert in Basement Finishes and Basement Remodels in Northern Colorado (NoCO), Fort Collins, Loveland, Windsor, Greeley, Timnath, Severance, and Johnstown. If your looking for a basement contractor near me (you), get in touch with one of our friendly associates.
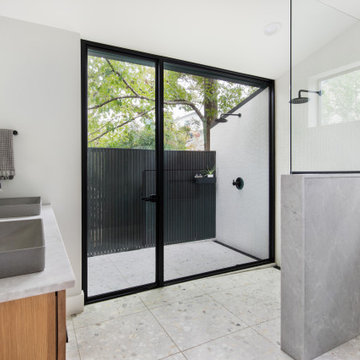
Design ideas for a mid-sized transitional master bathroom in Austin with flat-panel cabinets, light wood cabinets, a curbless shower, a one-piece toilet, white tile, porcelain tile, white walls, terrazzo floors, a vessel sink, engineered quartz benchtops, white floor, an open shower, white benchtops, a niche, a double vanity, a freestanding vanity and vaulted.
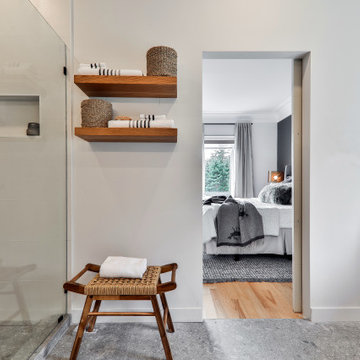
designer Lyne Brunet
Photo of a large transitional master bathroom in Montreal with an open shower, white tile, ceramic tile, white walls, terrazzo floors, grey floor, an open shower and a shower seat.
Photo of a large transitional master bathroom in Montreal with an open shower, white tile, ceramic tile, white walls, terrazzo floors, grey floor, an open shower and a shower seat.
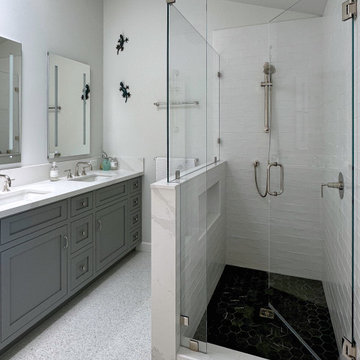
Formally old cramped bathroom was revamped and rearranged to create a dream master bathroom.
Mid-sized transitional 3/4 bathroom in San Francisco with shaker cabinets, grey cabinets, an alcove shower, white tile, porcelain tile, white walls, terrazzo floors, an undermount sink, engineered quartz benchtops, multi-coloured floor, a hinged shower door, white benchtops, a niche, a double vanity, a built-in vanity and vaulted.
Mid-sized transitional 3/4 bathroom in San Francisco with shaker cabinets, grey cabinets, an alcove shower, white tile, porcelain tile, white walls, terrazzo floors, an undermount sink, engineered quartz benchtops, multi-coloured floor, a hinged shower door, white benchtops, a niche, a double vanity, a built-in vanity and vaulted.
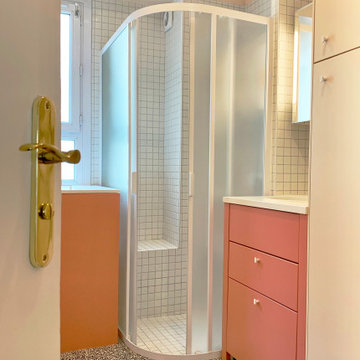
Après - place à une cabine de douche et à un ensemble de mobilier semi sur-mesure pour redonner vie à cet espace.
La forme arrondie de la porte en fait un coin cosy, et des niches et assises ont été créées et carrelées de mosaïque blanche pour apporter de la clarté à l'ensemble.
La machine à laver est désormais dissimulée dans un coffrage sur mesure. Les nuances de rose roudoudou et pink ground créent une atmosphère féminine et apaisante.
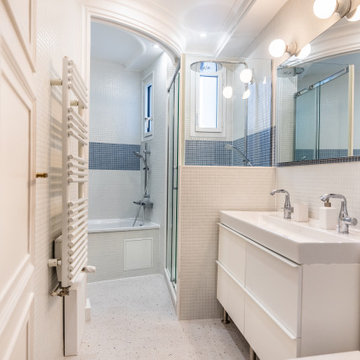
Design ideas for a transitional bathroom in Paris with an alcove tub, mosaic tile, terrazzo floors, a trough sink and a double vanity.
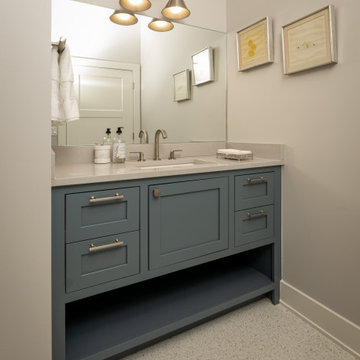
Guest bathroom single vanity with custom-painted cabinets and large terrazzo tile floors.
Photo of a mid-sized transitional kids bathroom in Detroit with blue cabinets, grey walls, terrazzo floors, an undermount sink, engineered quartz benchtops, white floor, grey benchtops, a single vanity and a built-in vanity.
Photo of a mid-sized transitional kids bathroom in Detroit with blue cabinets, grey walls, terrazzo floors, an undermount sink, engineered quartz benchtops, white floor, grey benchtops, a single vanity and a built-in vanity.

Design ideas for a mid-sized transitional master bathroom in Kansas City with recessed-panel cabinets, brown cabinets, an open shower, a two-piece toilet, white tile, terra-cotta tile, white walls, terrazzo floors, a drop-in sink, engineered quartz benchtops, brown floor, an open shower, white benchtops, a shower seat, a double vanity, a freestanding vanity and vaulted.
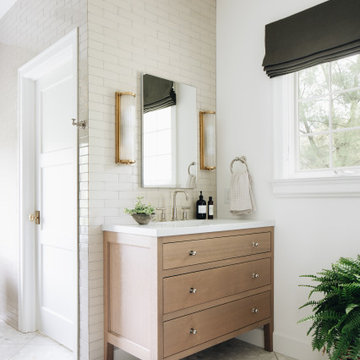
Transitional master bathroom in Grand Rapids with recessed-panel cabinets, light wood cabinets, a freestanding tub, an alcove shower, white tile, ceramic tile, white walls, terrazzo floors, an undermount sink, quartzite benchtops, white floor, an open shower, white benchtops, a double vanity and a freestanding vanity.
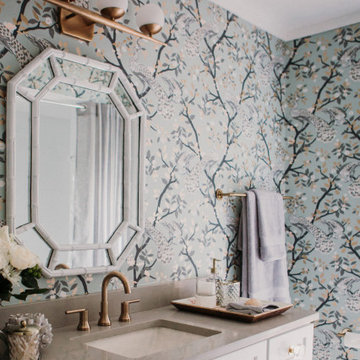
This award-winning classic and retro bathroom packs a punch! This bathroom project was part of a multi-room remodeling and design project in Winter Park. The clients wanted a bold wallpaper and a feminine look to the space, but didn't want the room to feel like it didn't belong to the rest of the home. We used a similar color palette and included mid-century accents in the space to help carry tie this bathroom in with the rest of the house. The bold peacock wall paper pattern was an homage to the home's Winter Park location. Classic white shaker cabinets got a little glam treatment with oversized brass and acrylic hardware.
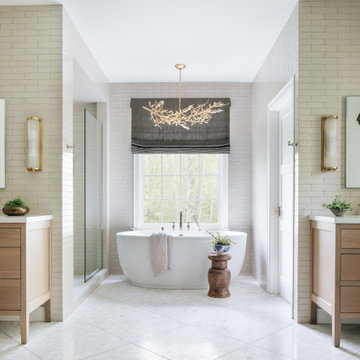
This is an example of a transitional master bathroom in Grand Rapids with light wood cabinets, a freestanding tub, an alcove shower, white tile, ceramic tile, white walls, terrazzo floors, quartzite benchtops, white floor, an open shower, white benchtops, a double vanity and a freestanding vanity.
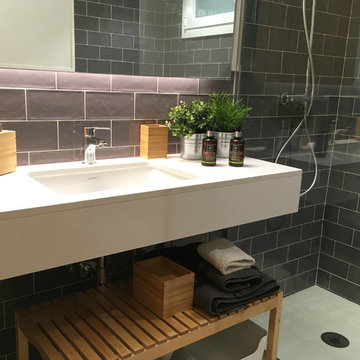
Design ideas for a small transitional master bathroom in Barcelona with a curbless shower, an urinal, gray tile, subway tile, white walls, terrazzo floors, an undermount sink and solid surface benchtops.
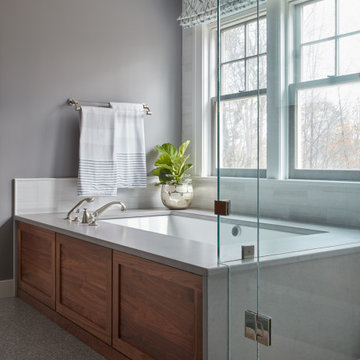
Walnut custom cabinetry and a walnut panel on the tub add texture to this bathroom. Large, light bright shower with large picture window, terrazzo floors; glass door separates toilet room.
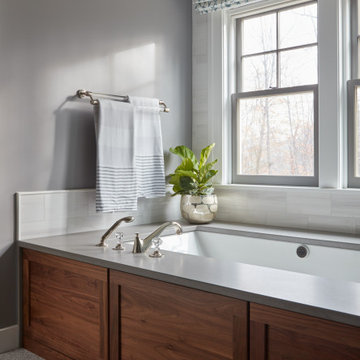
Walnut custom cabinetry and a walnut panel on the tub add texture to this bathroom. Large, light bright shower with large picture window, terrazzo floors; glass door separates toilet room.
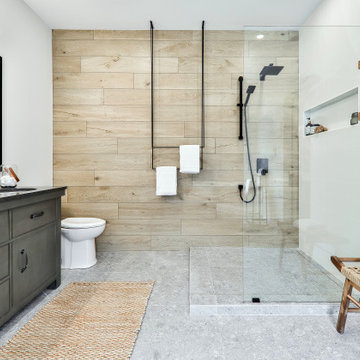
Designer Lyne Brunet
This is an example of a large transitional master bathroom in Montreal with flat-panel cabinets, green cabinets, a freestanding tub, an open shower, a one-piece toilet, white tile, ceramic tile, white walls, terrazzo floors, an undermount sink, quartzite benchtops, grey floor, an open shower, grey benchtops, a niche, a double vanity and a freestanding vanity.
This is an example of a large transitional master bathroom in Montreal with flat-panel cabinets, green cabinets, a freestanding tub, an open shower, a one-piece toilet, white tile, ceramic tile, white walls, terrazzo floors, an undermount sink, quartzite benchtops, grey floor, an open shower, grey benchtops, a niche, a double vanity and a freestanding vanity.
Transitional Bathroom Design Ideas with Terrazzo Floors
4