Transitional Bathroom Design Ideas with Wood Benchtops
Refine by:
Budget
Sort by:Popular Today
61 - 80 of 1,953 photos
Item 1 of 3
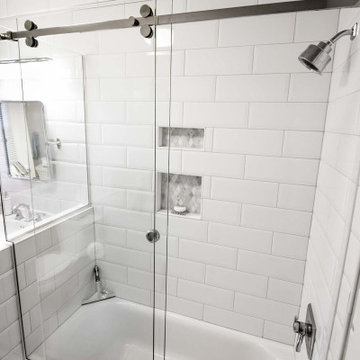
Older home preserving classic look while updating style and functionality. Kept original unique cabinetry with fresh paint and hardware. New tile in shower with smooth and silent sliding glass door. Diamond tile shower niche adds charm. Pony wall between shower and sink makes it feel open and allows for more light.
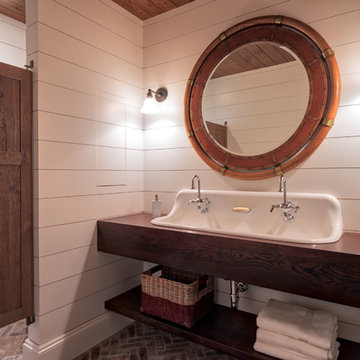
Photo of a mid-sized transitional 3/4 bathroom in Minneapolis with open cabinets, dark wood cabinets, white walls, brick floors, a trough sink, wood benchtops and red floor.

Flooring: Dura-Design Cork Cleopatra
Tile: Heath Ceramics Dimensional Crease Graphite
Wall Color: Sherwin Williams Cocoon
Faucet: California Faucets
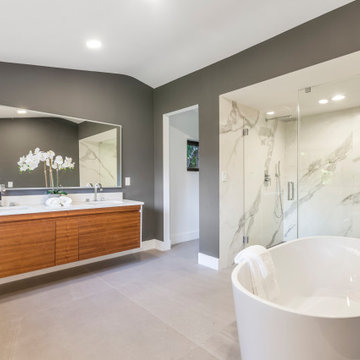
Photo of a large transitional master bathroom in Miami with flat-panel cabinets, medium wood cabinets, a freestanding tub, a double shower, ceramic floors, a wall-mount sink, wood benchtops, grey floor, a hinged shower door, white benchtops, a double vanity and a floating vanity.
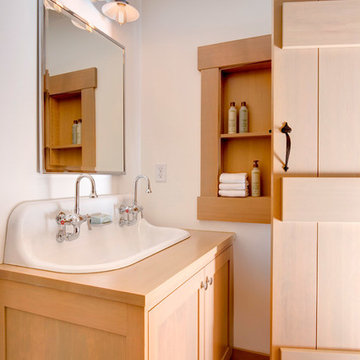
Design Photography for www.kellyhadleydesigns.com
©photographs by Rick Keating
Inspiration for a transitional bathroom in Portland with shaker cabinets, brown cabinets, white walls, medium hardwood floors, a trough sink, wood benchtops, brown floor and brown benchtops.
Inspiration for a transitional bathroom in Portland with shaker cabinets, brown cabinets, white walls, medium hardwood floors, a trough sink, wood benchtops, brown floor and brown benchtops.
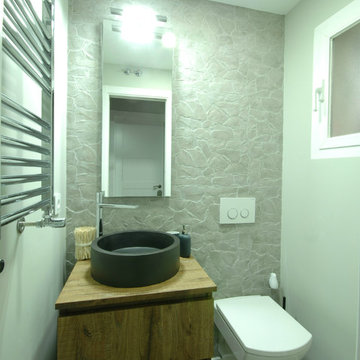
Inspiration for a small transitional powder room in Madrid with furniture-like cabinets, medium wood cabinets, a wall-mount toilet, multi-coloured walls, a vessel sink and wood benchtops.

This is an example of a transitional bathroom in Other with flat-panel cabinets, medium wood cabinets, a freestanding tub, a corner shower, grey walls, wood-look tile, a vessel sink, wood benchtops, brown floor, a sliding shower screen, brown benchtops, a single vanity, decorative wall panelling and wallpaper.
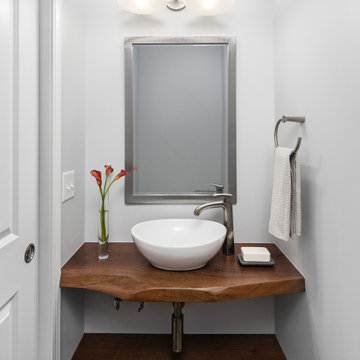
Inspiration for a mid-sized transitional powder room in Detroit with a vessel sink, wood benchtops, a floating vanity, open cabinets, brown cabinets, brown floor and brown benchtops.
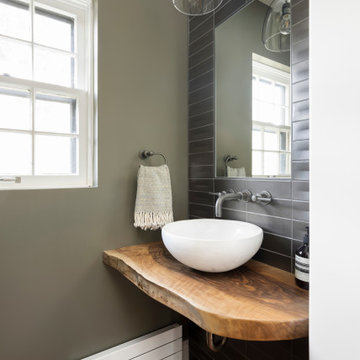
Flooring: Dura-Design Cork Cleopatra
Tile: Heath Ceramics Dimensional Crease Graphite
Wall Color: Sherwin Williams Cocoon
Faucet: California Faucets
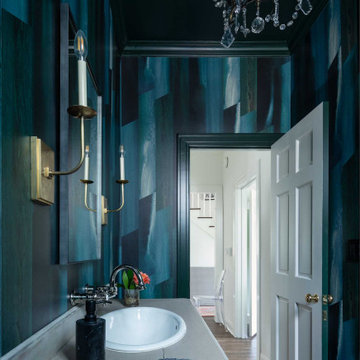
Wallpaper - Feldspar, Emerald City
Design ideas for a mid-sized transitional powder room in Austin with wallpaper, recessed-panel cabinets, green cabinets, a built-in vanity, blue walls, wood benchtops and grey benchtops.
Design ideas for a mid-sized transitional powder room in Austin with wallpaper, recessed-panel cabinets, green cabinets, a built-in vanity, blue walls, wood benchtops and grey benchtops.
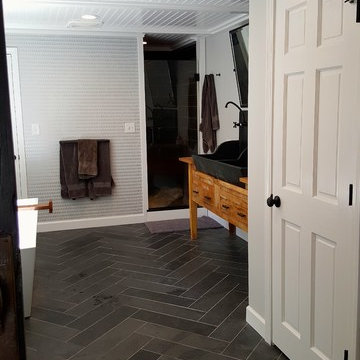
Inspiration for a large transitional master bathroom in Boston with open cabinets, distressed cabinets, a freestanding tub, a double shower, a two-piece toilet, black tile, slate, grey walls, slate floors, a trough sink, wood benchtops, black floor and a hinged shower door.
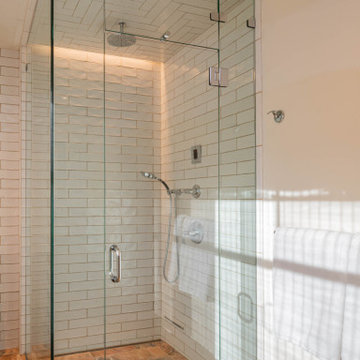
Recessed LED shower lighting washes the shower walls with subtle light.
Photo of a mid-sized transitional master bathroom in Other with light wood cabinets, a curbless shower, a two-piece toilet, white tile, ceramic tile, white walls, light hardwood floors, a vessel sink, wood benchtops and a hinged shower door.
Photo of a mid-sized transitional master bathroom in Other with light wood cabinets, a curbless shower, a two-piece toilet, white tile, ceramic tile, white walls, light hardwood floors, a vessel sink, wood benchtops and a hinged shower door.

Large transitional master bathroom in Bilbao with furniture-like cabinets, white cabinets, a curbless shower, a wall-mount toilet, blue tile, blue walls, laminate floors, a vessel sink, wood benchtops, brown floor, a hinged shower door, brown benchtops, a single vanity and wallpaper.
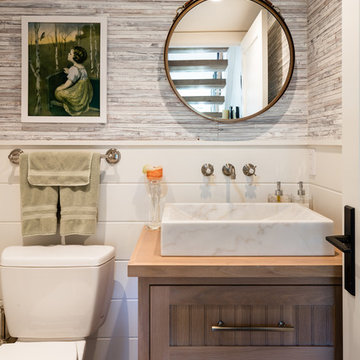
Inspiration for a transitional powder room in Los Angeles with shaker cabinets, medium wood cabinets, grey walls, medium hardwood floors, a vessel sink, wood benchtops, brown floor and brown benchtops.
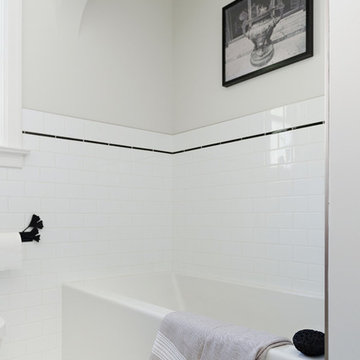
Small transitional master bathroom in Other with open cabinets, medium wood cabinets, an alcove tub, a shower/bathtub combo, a one-piece toilet, white tile, ceramic tile, grey walls, ceramic floors, a vessel sink, wood benchtops, white floor and an open shower.
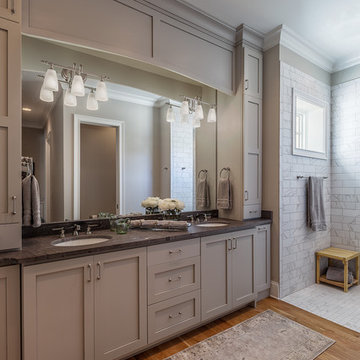
Inspiro 8
Inspiration for a mid-sized transitional master bathroom in Other with open cabinets, dark wood cabinets, a corner shower, a one-piece toilet, multi-coloured tile, cement tile, grey walls, light hardwood floors, an undermount sink and wood benchtops.
Inspiration for a mid-sized transitional master bathroom in Other with open cabinets, dark wood cabinets, a corner shower, a one-piece toilet, multi-coloured tile, cement tile, grey walls, light hardwood floors, an undermount sink and wood benchtops.
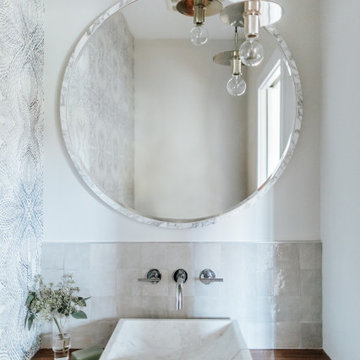
Small transitional powder room in Portland Maine with gray tile, white walls, a vessel sink, wood benchtops and beige benchtops.
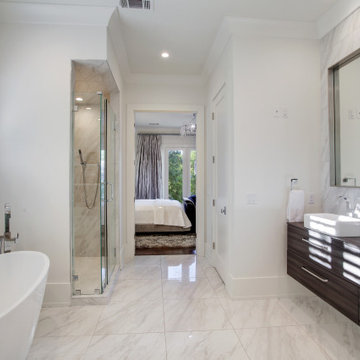
Sofia Joelsson Design, Interior Design Services. Master Bathroom, two story New Orleans new construction. Marble Floors, Large baseboards, wainscot, French doors, Glass Shower, Freestanding Tub, Double Vanity, Chandelier
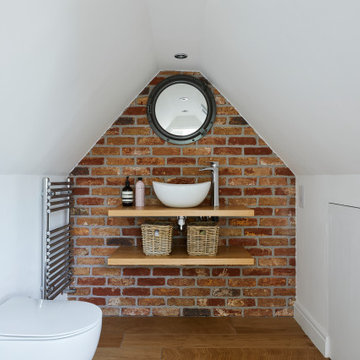
Stunning family room located in the loft, provides an area for the entire household to enjoy. A beautiful living room, that is bright and airy.
Photo of a mid-sized transitional bathroom in London with white walls, vaulted, medium hardwood floors, a vessel sink, wood benchtops, brown floor, beige benchtops, a single vanity and brick walls.
Photo of a mid-sized transitional bathroom in London with white walls, vaulted, medium hardwood floors, a vessel sink, wood benchtops, brown floor, beige benchtops, a single vanity and brick walls.
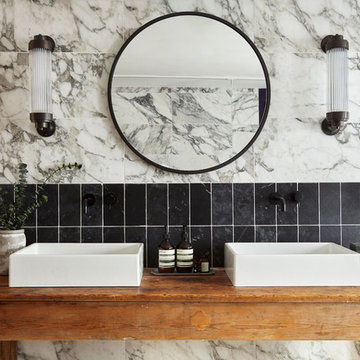
Bathroom fixtures by Aston Matthews. Tiles by Topps Tiles.
Design ideas for a mid-sized transitional bathroom in London with marble, a vessel sink, distressed cabinets, black tile, white tile and wood benchtops.
Design ideas for a mid-sized transitional bathroom in London with marble, a vessel sink, distressed cabinets, black tile, white tile and wood benchtops.
Transitional Bathroom Design Ideas with Wood Benchtops
4

