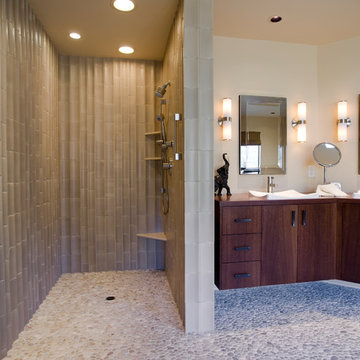Transitional Bathroom Design Ideas with Wood Benchtops
Refine by:
Budget
Sort by:Popular Today
121 - 140 of 1,954 photos
Item 1 of 3
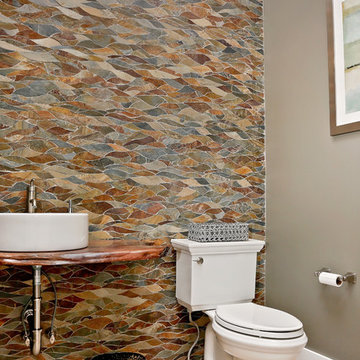
The Montauk, our new model home and design center is now open in the sought after community of Showfield in Lewes. This Hampton’s inspired modern farmhouse feel is a collaboration between Garrison Homes, Element Design and Rsquare in Rehoboth. The Garrison quality craftsmanship can be seen in every inch of this home. Here are some photos of our favorite spaces, but stop by and tour this incredible model to see first hand what makes a Garrison Home so different.
The model is open daily Monday through Friday, 9am-5pm and weekends 11am – 4pm.
See floorplans for the Montauk at http://garrisonhomes.com/floor-plans/garrison-custom-collection/the-montauk/
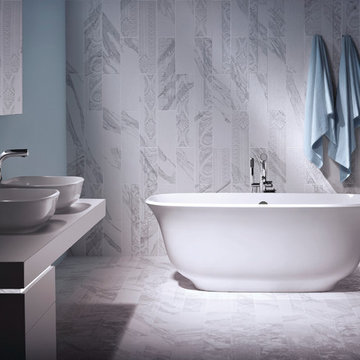
Mid-sized transitional master bathroom in Other with flat-panel cabinets, grey cabinets, a freestanding tub, gray tile, white tile, mosaic tile, blue walls, marble floors, a vessel sink, wood benchtops and multi-coloured floor.
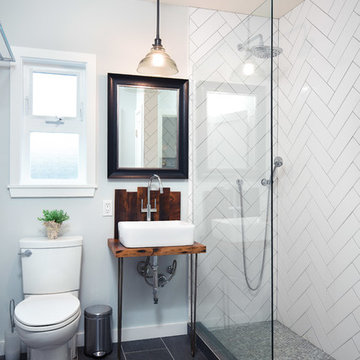
Inspiration for a mid-sized transitional 3/4 bathroom in Seattle with a corner shower, a two-piece toilet, blue walls, slate floors, a vessel sink, wood benchtops, an open shower and brown benchtops.
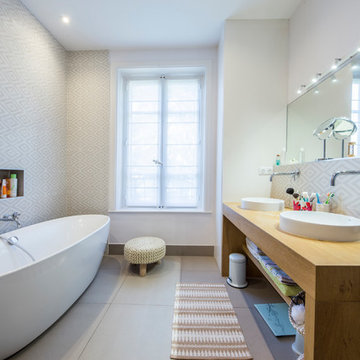
Pierre Coussié
Design ideas for a mid-sized transitional master bathroom in Lyon with open cabinets, brown cabinets, a drop-in tub, multi-coloured tile, ceramic tile, white walls, ceramic floors, a drop-in sink, wood benchtops, grey floor and brown benchtops.
Design ideas for a mid-sized transitional master bathroom in Lyon with open cabinets, brown cabinets, a drop-in tub, multi-coloured tile, ceramic tile, white walls, ceramic floors, a drop-in sink, wood benchtops, grey floor and brown benchtops.
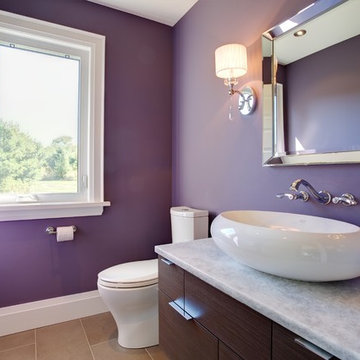
Inspiration for a mid-sized transitional bathroom in Toronto with flat-panel cabinets, dark wood cabinets, wood benchtops, an open shower, a one-piece toilet, beige tile, porcelain tile and purple walls.
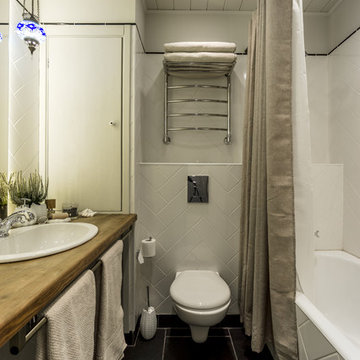
Декоратор - Олия Латыпова
Фотограф - Виктор Чернышов
Photo of a small transitional master bathroom in Moscow with a drop-in tub, a shower/bathtub combo, a wall-mount toilet, white tile, ceramic tile, grey walls, slate floors, a drop-in sink, wood benchtops, a shower curtain and brown benchtops.
Photo of a small transitional master bathroom in Moscow with a drop-in tub, a shower/bathtub combo, a wall-mount toilet, white tile, ceramic tile, grey walls, slate floors, a drop-in sink, wood benchtops, a shower curtain and brown benchtops.

This is an example of a small transitional 3/4 bathroom in Strasbourg with an open shower, a wall-mount toilet, white tile, matchstick tile, a drop-in sink, wood benchtops, a single vanity, a floating vanity and coffered.
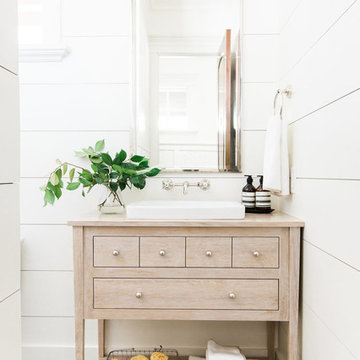
See the photo tour here: https://www.studio-mcgee.com/studioblog/2016/8/10/mountainside-remodel-beforeafters?rq=mountainside
Watch the webisode: https://www.youtube.com/watch?v=w7H2G8GYKsE
Travis J. Photography

Transitional powder room in Seattle with light wood cabinets, a two-piece toilet, white walls, a vessel sink, wood benchtops, brown floor, white tile, ceramic tile and open cabinets.
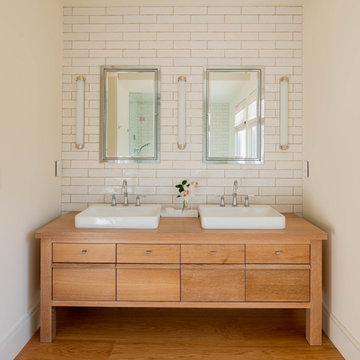
This custom designed cerused oak vanity is a simple and elegant design by Architect Michael McKinley.
This is an example of a mid-sized transitional master bathroom in Other with light wood cabinets, a corner shower, a two-piece toilet, white tile, ceramic tile, white walls, light hardwood floors, a vessel sink, wood benchtops and a hinged shower door.
This is an example of a mid-sized transitional master bathroom in Other with light wood cabinets, a corner shower, a two-piece toilet, white tile, ceramic tile, white walls, light hardwood floors, a vessel sink, wood benchtops and a hinged shower door.
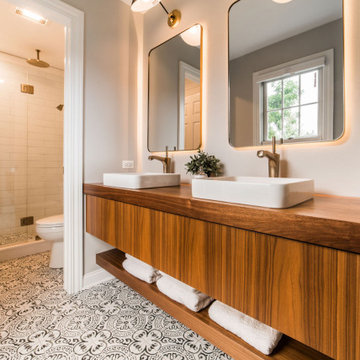
This is an example of a mid-sized transitional bathroom in Chicago with medium wood cabinets, an alcove shower, a two-piece toilet, white tile, ceramic tile, grey walls, ceramic floors, a drop-in sink, wood benchtops and a hinged shower door.
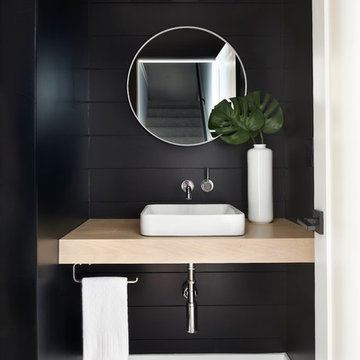
This is an example of a mid-sized transitional powder room in Denver with black walls, porcelain floors, a vessel sink, wood benchtops and multi-coloured floor.
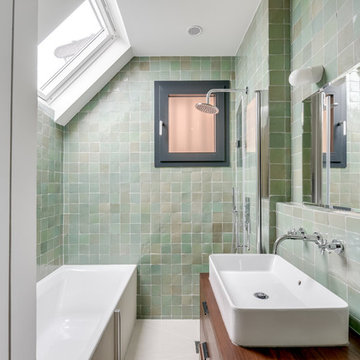
This is an example of a transitional wet room bathroom in Paris with flat-panel cabinets, dark wood cabinets, an alcove tub, green tile, a vessel sink, wood benchtops, an open shower and brown benchtops.
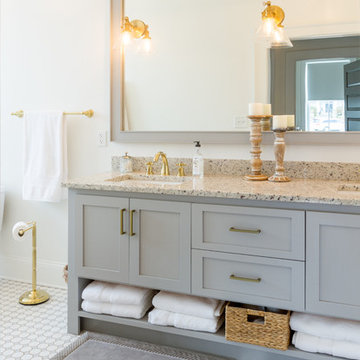
This cozy master bathroom features a custom vanity with granite counter. The custom wood mirror surround ties in with the vanity.
Photo of a small transitional master bathroom in Atlanta with brown tile, beige walls, ceramic floors, a vessel sink, wood benchtops, shaker cabinets, grey cabinets and white floor.
Photo of a small transitional master bathroom in Atlanta with brown tile, beige walls, ceramic floors, a vessel sink, wood benchtops, shaker cabinets, grey cabinets and white floor.
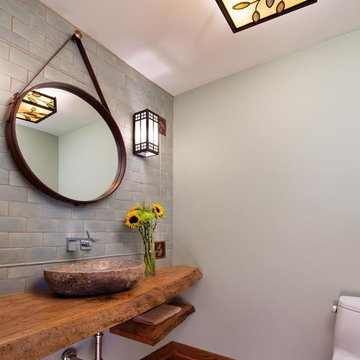
Powder room with organic live edge countertop.
Photo of a mid-sized transitional powder room in Chicago with a one-piece toilet, blue tile, subway tile, blue walls, medium hardwood floors, a vessel sink and wood benchtops.
Photo of a mid-sized transitional powder room in Chicago with a one-piece toilet, blue tile, subway tile, blue walls, medium hardwood floors, a vessel sink and wood benchtops.
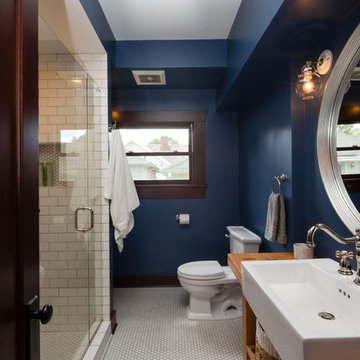
Inspiration for a mid-sized transitional 3/4 bathroom in Portland with open cabinets, medium wood cabinets, an alcove shower, white tile, subway tile, blue walls, ceramic floors, wood benchtops and a vessel sink.
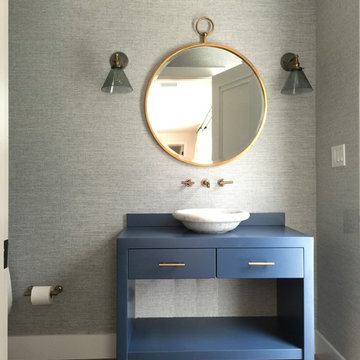
Mid-sized transitional powder room in Miami with furniture-like cabinets, blue cabinets, grey walls, medium hardwood floors, a vessel sink, wood benchtops, brown floor and blue benchtops.
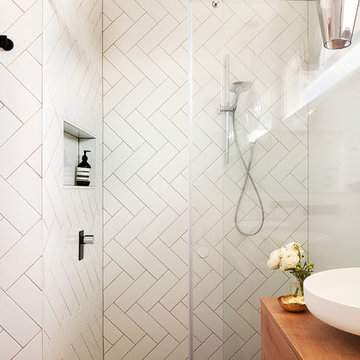
Photography by Shannon McGrath
Photo of a transitional bathroom in Melbourne with a vessel sink, wood benchtops, an open shower, white tile, white walls, an open shower and brown benchtops.
Photo of a transitional bathroom in Melbourne with a vessel sink, wood benchtops, an open shower, white tile, white walls, an open shower and brown benchtops.
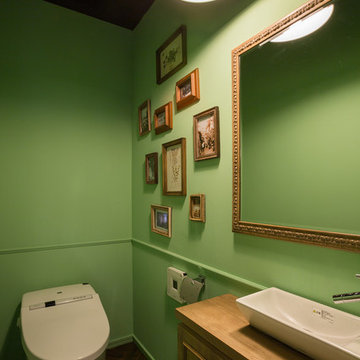
Mid-sized transitional powder room in Yokohama with green walls, a vessel sink, wood benchtops, recessed-panel cabinets, light wood cabinets, brown benchtops, a one-piece toilet, laminate floors and brown floor.
Transitional Bathroom Design Ideas with Wood Benchtops
7


