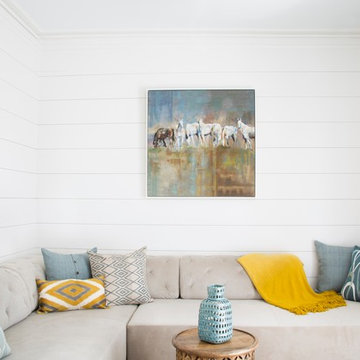Transitional Bedroom Design Ideas with Concrete Floors
Refine by:
Budget
Sort by:Popular Today
141 - 160 of 309 photos
Item 1 of 3
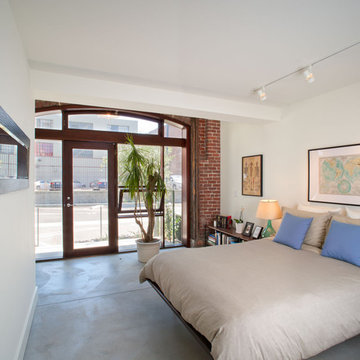
Photography: Tara Wujcik
Transitional bedroom in Los Angeles with concrete floors.
Transitional bedroom in Los Angeles with concrete floors.
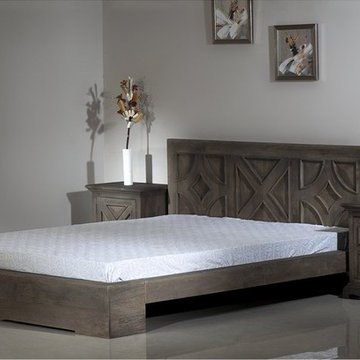
This is an example of a large transitional master bedroom in Toronto with grey walls, concrete floors, no fireplace and grey floor.
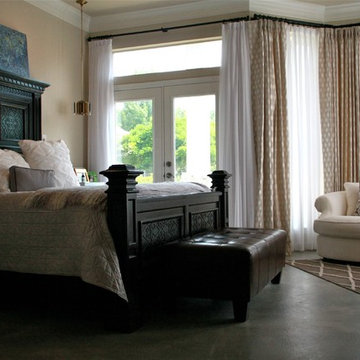
Transitional master bedroom in Dallas with grey walls, concrete floors and a standard fireplace.
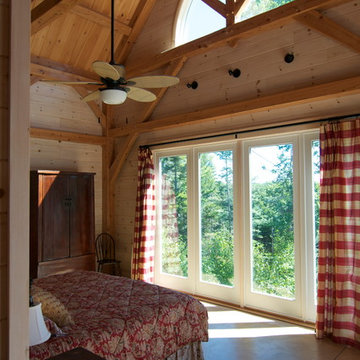
One of two master bedrooms. Heated concrete floors, all tongue and grove not pine walls and ceilings. Vaulted ceiling
This is an example of a large transitional master bedroom in Portland Maine with concrete floors.
This is an example of a large transitional master bedroom in Portland Maine with concrete floors.
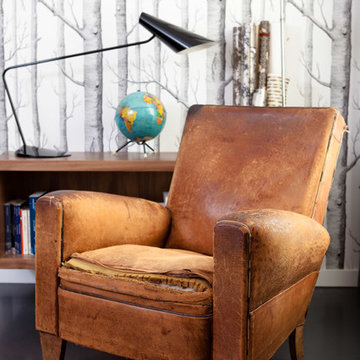
A.Narodetzky Styliste : Sylvia Marius
Mid-sized transitional master bedroom in Paris with concrete floors.
Mid-sized transitional master bedroom in Paris with concrete floors.
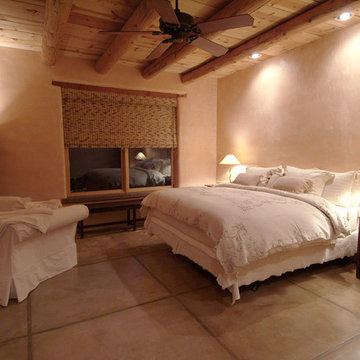
Use of integral colored plaster over mud adobe.
This is an example of a transitional bedroom in Phoenix with concrete floors.
This is an example of a transitional bedroom in Phoenix with concrete floors.
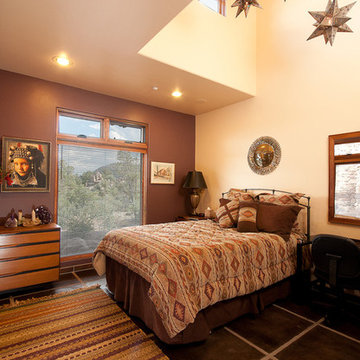
Ian Whitehead
Expansive transitional guest bedroom in Phoenix with white walls and concrete floors.
Expansive transitional guest bedroom in Phoenix with white walls and concrete floors.
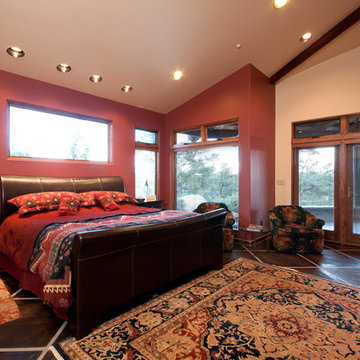
Ian Whitehead
Photo of an expansive transitional master bedroom in Phoenix with red walls and concrete floors.
Photo of an expansive transitional master bedroom in Phoenix with red walls and concrete floors.
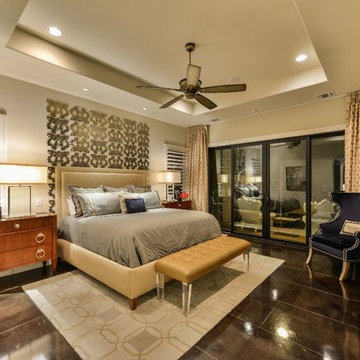
Inspiration for a large transitional master bedroom in Austin with concrete floors.
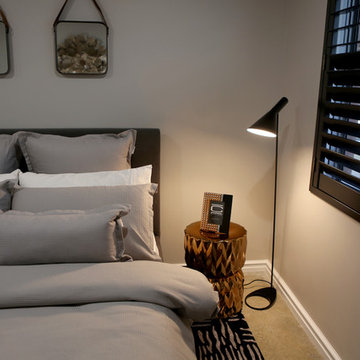
Guest Bedroom, grey tones were also used in this room with a splash of metallic.
Inspiration for a mid-sized transitional master bedroom in Perth with grey walls and concrete floors.
Inspiration for a mid-sized transitional master bedroom in Perth with grey walls and concrete floors.
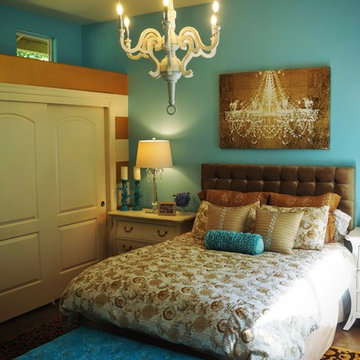
Mid-sized transitional bedroom in Sacramento with blue walls, concrete floors and no fireplace.
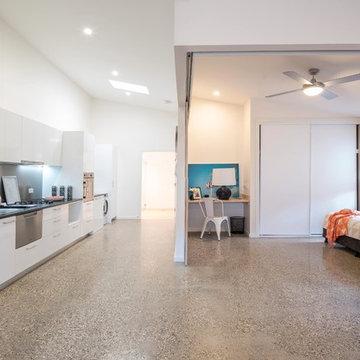
Second bedroom or office - Photo by Keiren
This is an example of a small transitional guest bedroom in Central Coast with white walls and concrete floors.
This is an example of a small transitional guest bedroom in Central Coast with white walls and concrete floors.
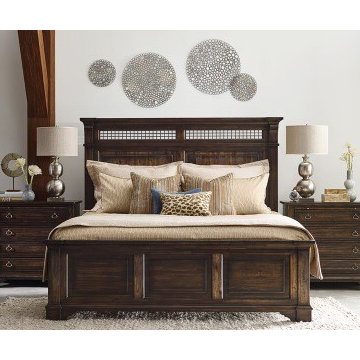
http://distinctivehomefurniture.com/
Photo of a large transitional master bedroom in Indianapolis with grey walls, concrete floors and no fireplace.
Photo of a large transitional master bedroom in Indianapolis with grey walls, concrete floors and no fireplace.
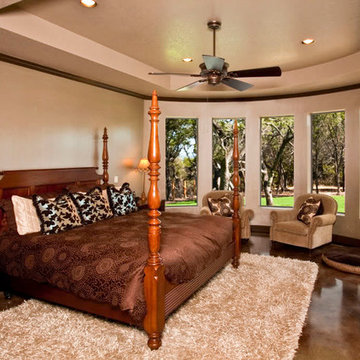
Transitional master bedroom in Austin with beige walls and concrete floors.
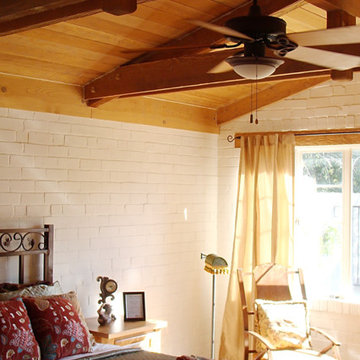
Shawn Barghout, of The Designer's Eye
Photo of a mid-sized transitional master bedroom in Phoenix with white walls and concrete floors.
Photo of a mid-sized transitional master bedroom in Phoenix with white walls and concrete floors.
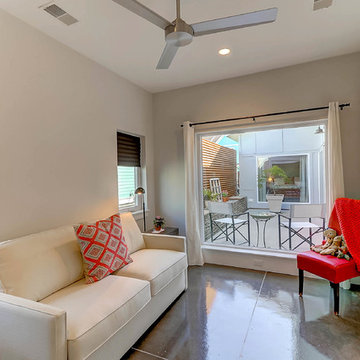
The 70s-modern vibe is carried into the home with their use of cherry, maple, concrete, stone, steel and glass. It features unstained, epoxy-sealed concrete floors, clear maple stairs, and cherry cabinetry and flooring in the loft. Soapstone countertops in kitchen and master bath. The homeowners paid careful attention to perspective when designing the main living area with the soaring ceiling and center beam. Maximum natural lighting and privacy was made possible with picture windows in the kitchen and two bedrooms surrounding the screened courtyard. Clerestory windows were place strategically on the tall walls to take advantage of the vaulted ceilings. An artist’s loft is tucked in the back of the home, with sunset and thunderstorm views of the southwestern sky. And while the homes in this neighborhood have smaller lots and floor plans, this home feels larger because of their architectural choices.
Finally, this home incorporates many universal design standards for accessibility and meets the Type C, Visitable Unit standards. Wide entrances and spacious hallways allow for moving effortlessly throughout the home. Baths and kitchen are designed for access without sacrificing function. The rear boardwalk allows for easy wheeling into the home. It was a challenge to build according to these standards while also maintaining the minimalistic style of the home, but the end result is aesthetically pleasing and functional for everyone. Take a look!
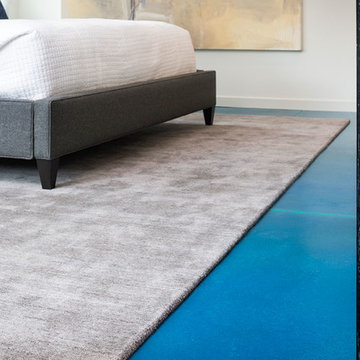
LandMark Photography
Design ideas for a transitional bedroom in Minneapolis with concrete floors and white walls.
Design ideas for a transitional bedroom in Minneapolis with concrete floors and white walls.
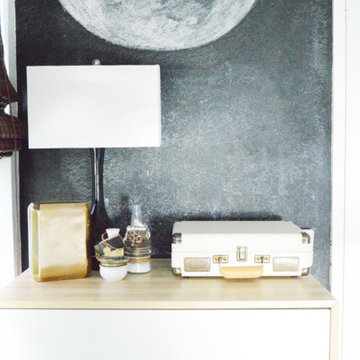
Photo of a mid-sized transitional master bedroom in Orange County with white walls, concrete floors and no fireplace.
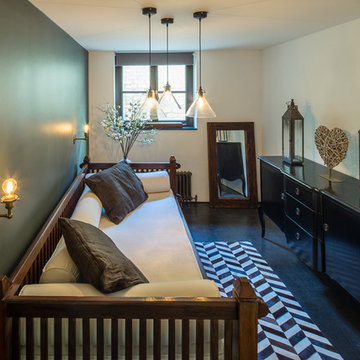
Anthony Coleman
Photo of a small transitional guest bedroom in London with white walls and concrete floors.
Photo of a small transitional guest bedroom in London with white walls and concrete floors.
Transitional Bedroom Design Ideas with Concrete Floors
8
