Transitional Bedroom Design Ideas with Concrete Floors
Refine by:
Budget
Sort by:Popular Today
81 - 100 of 309 photos
Item 1 of 3
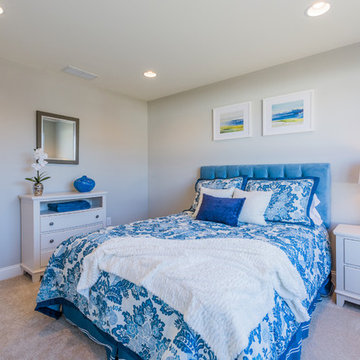
This bedroom features a gray, navy and yellow palette paired with metallic accents and modern styling.
This is an example of a mid-sized transitional guest bedroom in New York with grey walls, concrete floors and no fireplace.
This is an example of a mid-sized transitional guest bedroom in New York with grey walls, concrete floors and no fireplace.
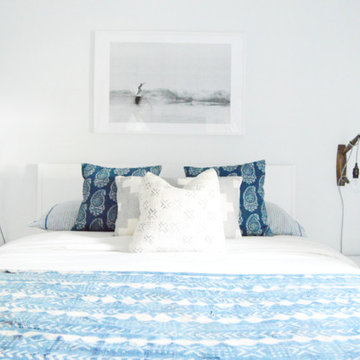
Photo of a mid-sized transitional master bedroom in Orange County with white walls, concrete floors and no fireplace.
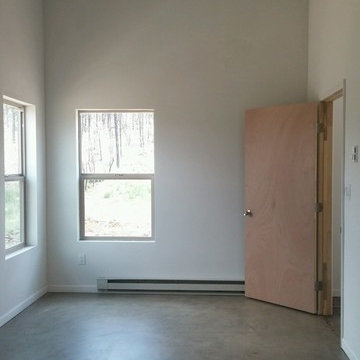
Architect
Photo of a small transitional master bedroom in Albuquerque with white walls, concrete floors and grey floor.
Photo of a small transitional master bedroom in Albuquerque with white walls, concrete floors and grey floor.
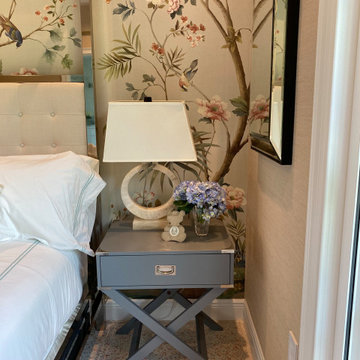
Gorgeous, Sweet and Sophisticated this tween bedroom will grow with her for years to come and eventually be converted into an office or guest bedroom.
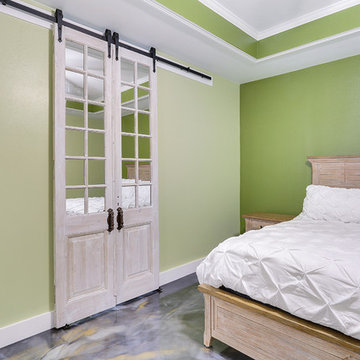
Large transitional master bedroom in New Orleans with green walls, concrete floors, no fireplace and multi-coloured floor.
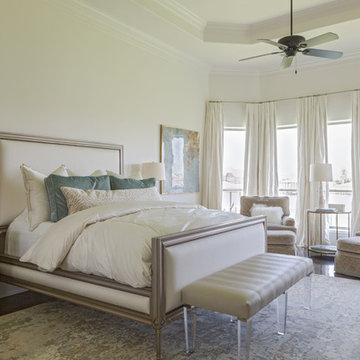
Design ideas for a large transitional master bedroom in New Orleans with white walls, concrete floors, a standard fireplace and a stone fireplace surround.
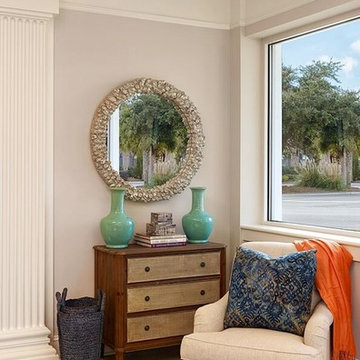
Design ideas for a large transitional master bedroom in Charleston with beige walls, concrete floors and no fireplace.
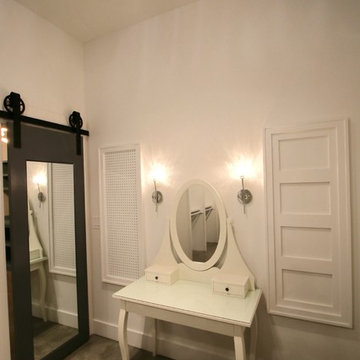
Inspiration for a mid-sized transitional master bedroom in Other with white walls, concrete floors, no fireplace and beige floor.
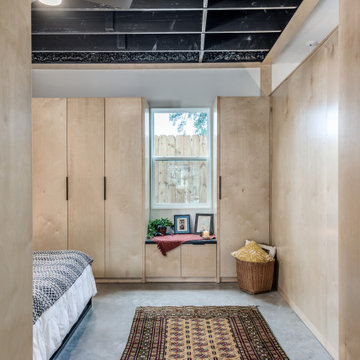
Designed + Built + Curated by Steven Allen Designs, LLC. ***Specializing in making your home a work of ART***
New Construction outside of Garden Oaks that highlights Innovative Designs/Patterns/Textures + Concrete Countertops + Vintage Furnishings + Custom Italian Laminated Cabinets + Polished Concrete Flooring + Executive Birch Bedroom with Chevron Pattern + Mitsubishi MiniSplits + Multi-Sliding Exterior Door + Large Deck + Designer Fixtures
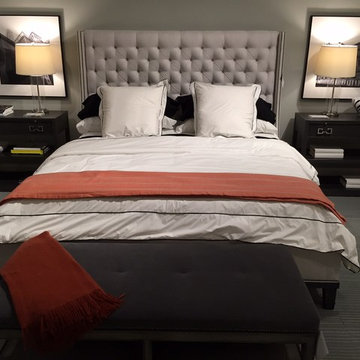
This is an example of a mid-sized transitional master bedroom in Other with white walls, concrete floors, no fireplace and grey floor.
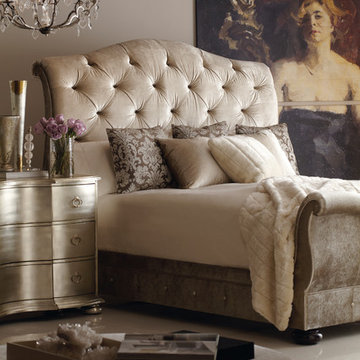
Inspiration for a large transitional guest bedroom in Kansas City with grey walls, concrete floors, no fireplace and grey floor.
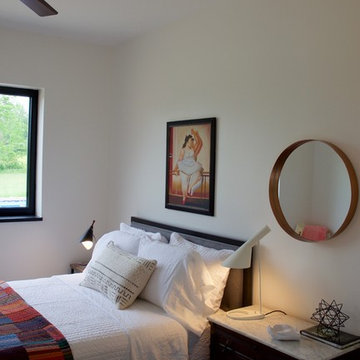
Small transitional guest bedroom in Other with white walls, concrete floors and grey floor.
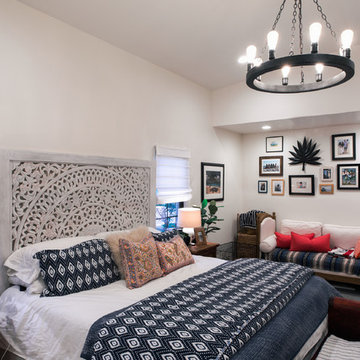
Master Bedroom with seating area.
Large transitional master bedroom in Phoenix with white walls, concrete floors, no fireplace and grey floor.
Large transitional master bedroom in Phoenix with white walls, concrete floors, no fireplace and grey floor.
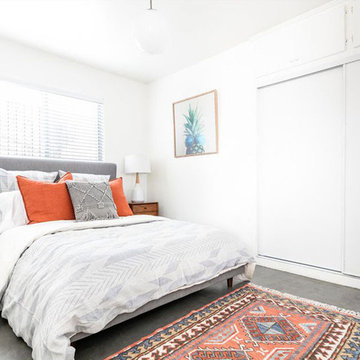
This is an example of a mid-sized transitional bedroom in Los Angeles with white walls, concrete floors, no fireplace and grey floor.
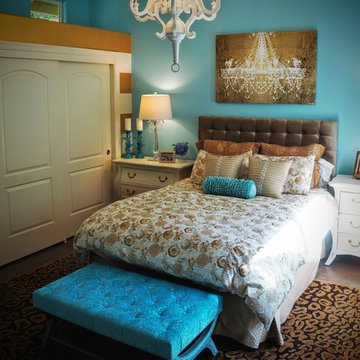
This is an example of a mid-sized transitional bedroom in Sacramento with blue walls, concrete floors and no fireplace.
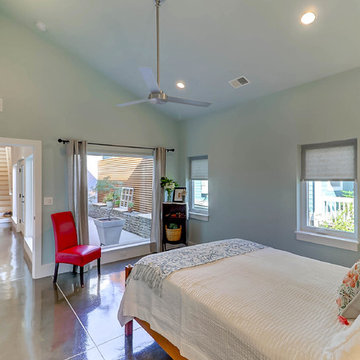
The 70s-modern vibe is carried into the home with their use of cherry, maple, concrete, stone, steel and glass. It features unstained, epoxy-sealed concrete floors, clear maple stairs, and cherry cabinetry and flooring in the loft. Soapstone countertops in kitchen and master bath. The homeowners paid careful attention to perspective when designing the main living area with the soaring ceiling and center beam. Maximum natural lighting and privacy was made possible with picture windows in the kitchen and two bedrooms surrounding the screened courtyard. Clerestory windows were place strategically on the tall walls to take advantage of the vaulted ceilings. An artist’s loft is tucked in the back of the home, with sunset and thunderstorm views of the southwestern sky. And while the homes in this neighborhood have smaller lots and floor plans, this home feels larger because of their architectural choices.
Finally, this home incorporates many universal design standards for accessibility and meets the Type C, Visitable Unit standards. Wide entrances and spacious hallways allow for moving effortlessly throughout the home. Baths and kitchen are designed for access without sacrificing function. The rear boardwalk allows for easy wheeling into the home. It was a challenge to build according to these standards while also maintaining the minimalistic style of the home, but the end result is aesthetically pleasing and functional for everyone. Take a look!
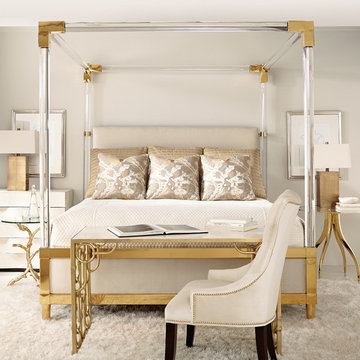
Large transitional master bedroom in Miami with grey walls, concrete floors, no fireplace and grey floor.
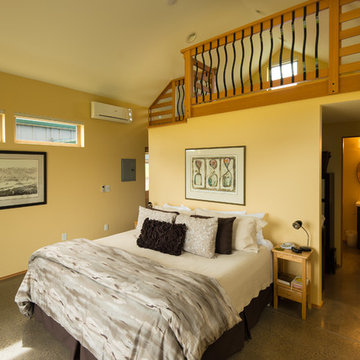
Timothy Park
Design ideas for a mid-sized transitional guest bedroom in Portland with beige walls and concrete floors.
Design ideas for a mid-sized transitional guest bedroom in Portland with beige walls and concrete floors.
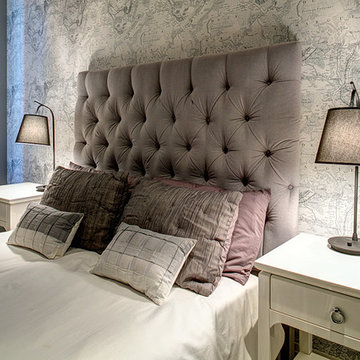
Erik Freeland
Design ideas for a mid-sized transitional guest bedroom in New York with multi-coloured walls, no fireplace, concrete floors and grey floor.
Design ideas for a mid-sized transitional guest bedroom in New York with multi-coloured walls, no fireplace, concrete floors and grey floor.
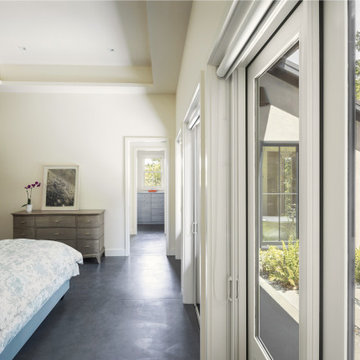
Photography Copyright Blake Thompson Photography
Inspiration for a large transitional master bedroom in San Francisco with white walls, concrete floors, no fireplace, grey floor and coffered.
Inspiration for a large transitional master bedroom in San Francisco with white walls, concrete floors, no fireplace, grey floor and coffered.
Transitional Bedroom Design Ideas with Concrete Floors
5