Transitional Bedroom Design Ideas with Dark Hardwood Floors
Refine by:
Budget
Sort by:Popular Today
241 - 260 of 10,063 photos
Item 1 of 3
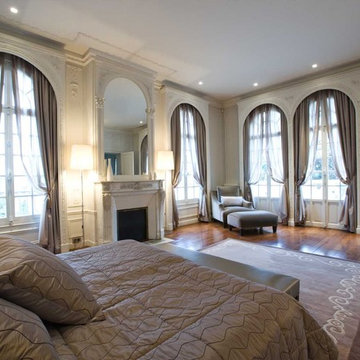
Photo of an expansive transitional master bedroom in Paris with beige walls, dark hardwood floors, a standard fireplace and a plaster fireplace surround.
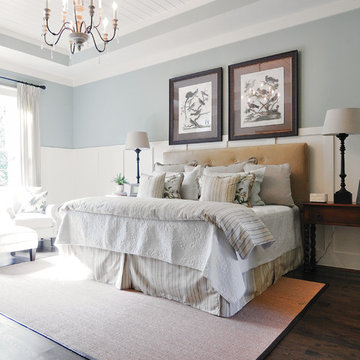
Master Bedroom
Hardwood Floors - 5" Red Oak Jacobean Stain
Design ideas for a mid-sized transitional master bedroom in Atlanta with blue walls, dark hardwood floors and no fireplace.
Design ideas for a mid-sized transitional master bedroom in Atlanta with blue walls, dark hardwood floors and no fireplace.
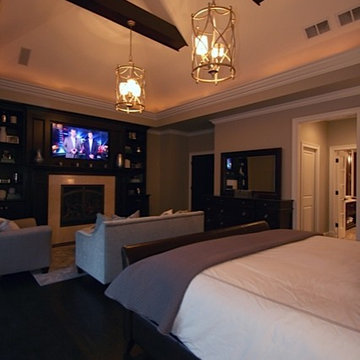
Expansive transitional master bedroom in Chicago with beige walls, dark hardwood floors, a standard fireplace and a stone fireplace surround.
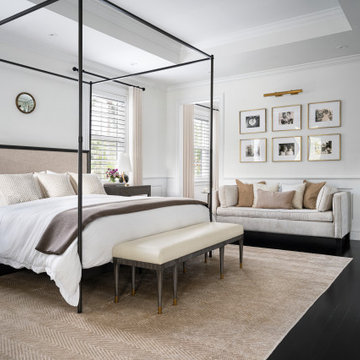
Photo of a transitional master bedroom in Miami with white walls, dark hardwood floors, black floor and panelled walls.
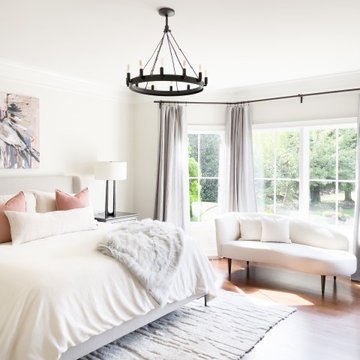
Inspiration for a large transitional master bedroom in Nashville with white walls, dark hardwood floors and brown floor.
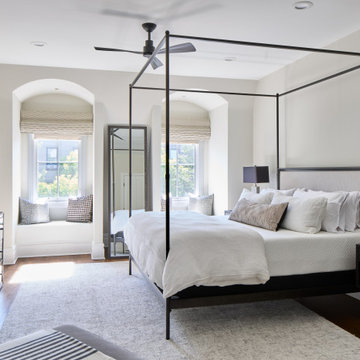
This fresh take on a modern and cozy bedroom is full of clean lines and soothing vibes.
Photo of a transitional master bedroom in New York with grey walls and dark hardwood floors.
Photo of a transitional master bedroom in New York with grey walls and dark hardwood floors.
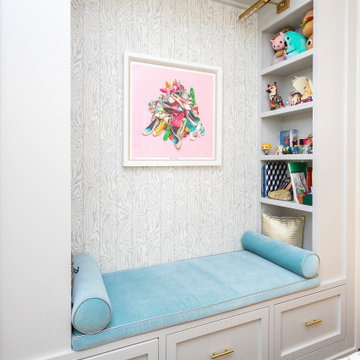
This condominium is modern and sleek, while still retaining much of its traditional charm. We added paneling to the walls, archway, door frames, and around the fireplace for a special and unique look throughout the home. To create the entry with convenient built-in shoe storage and bench, we cut an alcove an existing to hallway. The deep-silled windows in the kitchen provided the perfect place for an eating area, which we outfitted with shelving for additional storage. Form, function, and design united in the beautiful black and white kitchen. It is a cook’s dream with ample storage and counter space. The bathrooms play with gray and white in different materials and textures to create timeless looks. The living room’s built-in shelves and reading nook in the bedroom add detail and storage to the home. The pops of color and eye-catching light fixtures make this condo joyful and fun.
Rudloff Custom Builders has won Best of Houzz for Customer Service in 2014, 2015, 2016, 2017, 2019, 2020, and 2021. We also were voted Best of Design in 2016, 2017, 2018, 2019, 2020, and 2021, which only 2% of professionals receive. Rudloff Custom Builders has been featured on Houzz in their Kitchen of the Week, What to Know About Using Reclaimed Wood in the Kitchen as well as included in their Bathroom WorkBook article. We are a full service, certified remodeling company that covers all of the Philadelphia suburban area. This business, like most others, developed from a friendship of young entrepreneurs who wanted to make a difference in their clients’ lives, one household at a time. This relationship between partners is much more than a friendship. Edward and Stephen Rudloff are brothers who have renovated and built custom homes together paying close attention to detail. They are carpenters by trade and understand concept and execution. Rudloff Custom Builders will provide services for you with the highest level of professionalism, quality, detail, punctuality and craftsmanship, every step of the way along our journey together.
Specializing in residential construction allows us to connect with our clients early in the design phase to ensure that every detail is captured as you imagined. One stop shopping is essentially what you will receive with Rudloff Custom Builders from design of your project to the construction of your dreams, executed by on-site project managers and skilled craftsmen. Our concept: envision our client’s ideas and make them a reality. Our mission: CREATING LIFETIME RELATIONSHIPS BUILT ON TRUST AND INTEGRITY.
Photo Credit: Linda McManus Images
Design Credit: Staci Levy Designs
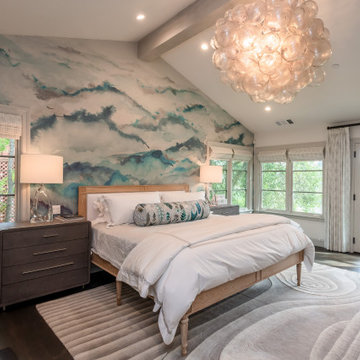
Inspiration for a transitional master bedroom in San Francisco with multi-coloured walls, dark hardwood floors, brown floor, vaulted and wallpaper.
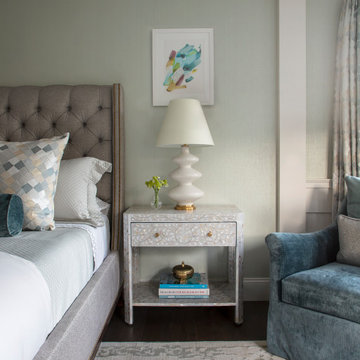
Inspiration for a large transitional master bedroom in Boston with green walls, dark hardwood floors and no fireplace.
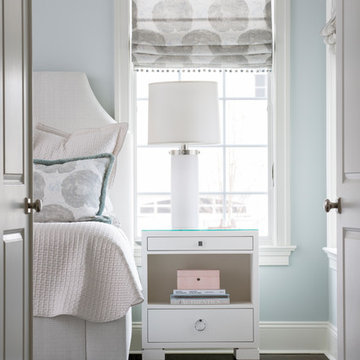
The guest room is on the main floor and can be seen down a long hall from the foyer. Beautiful light pours from the french doors and into the rest of the house. We kept the colors in this room light and airy, perfect for the weary traveler.
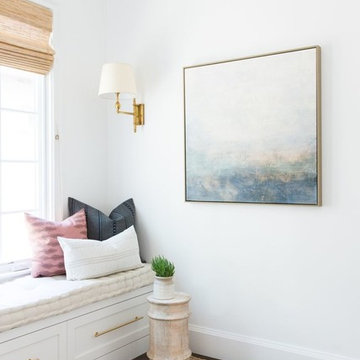
Shop the Look, See the Photo Tour here: https://www.studio-mcgee.com/studioblog/2018/3/9/calabasas-remodel-master-suite?rq=Calabasas%20Remodel
Watch the Webisode: https://www.studio-mcgee.com/studioblog/2018/3/12/calabasas-remodel-master-suite-webisode?rq=Calabasas%20Remodel
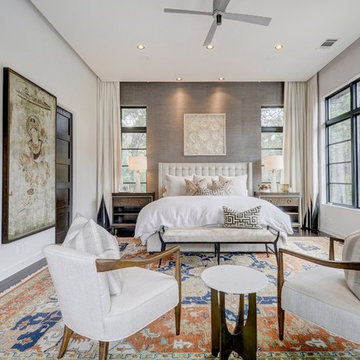
Design ideas for a transitional bedroom in Austin with white walls, dark hardwood floors and brown floor.
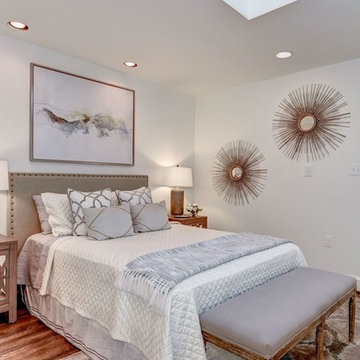
Transitional master bedroom in DC Metro with white walls, dark hardwood floors and brown floor.
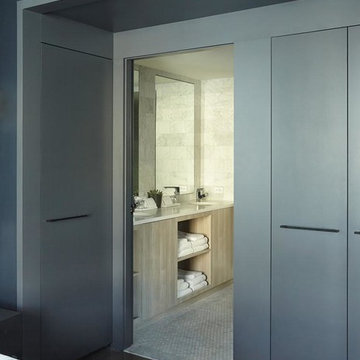
Inspiration for a mid-sized transitional guest bedroom in New York with grey walls, dark hardwood floors, no fireplace and brown floor.
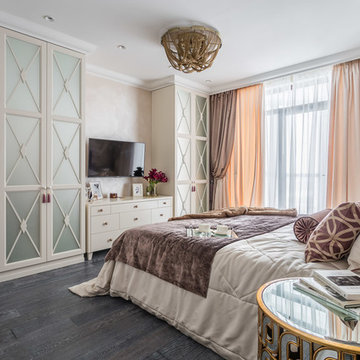
Кровать выполнено компанией Blanco ST.
Photo of a transitional master bedroom in Saint Petersburg with beige walls, dark hardwood floors and black floor.
Photo of a transitional master bedroom in Saint Petersburg with beige walls, dark hardwood floors and black floor.
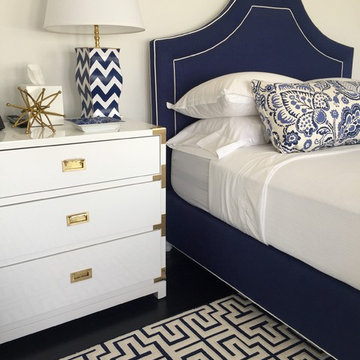
Large transitional guest bedroom in New York with white walls, dark hardwood floors and no fireplace.
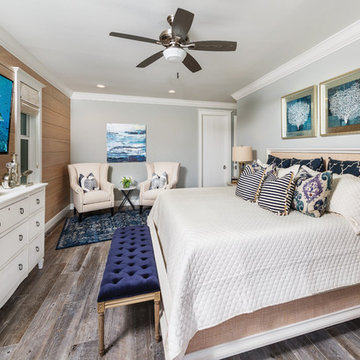
This home was featured in the May 2016 edition of HOME & DESIGN Magazine. To see the rest of the home tour as well as other luxury homes featured, visit http://www.homeanddesign.net/classic-cottage/
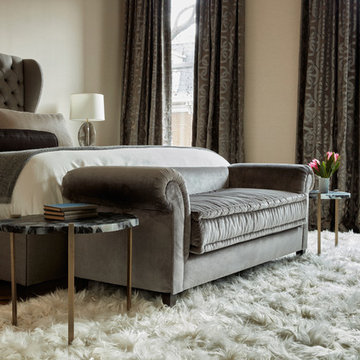
Jason Varney Photography,
Interior Design by Ashli Mizell,
Architecture by Warren Claytor Architects
This is an example of a mid-sized transitional master bedroom in Philadelphia with beige walls, dark hardwood floors and no fireplace.
This is an example of a mid-sized transitional master bedroom in Philadelphia with beige walls, dark hardwood floors and no fireplace.
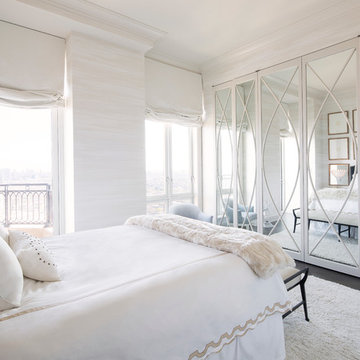
JACOB HAND PHOTOGRAPHY
Mid-sized transitional bedroom in Chicago with white walls and dark hardwood floors.
Mid-sized transitional bedroom in Chicago with white walls and dark hardwood floors.
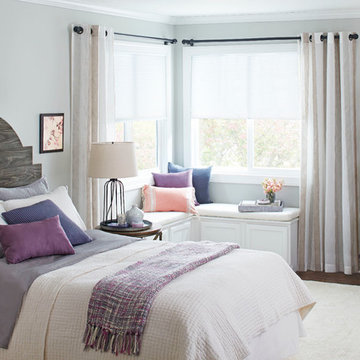
Summer's perfect for a quick bedroom update—think paint, accessories, and simple decor ideas.
This is an example of a large transitional master bedroom in Charlotte with white walls, dark hardwood floors and no fireplace.
This is an example of a large transitional master bedroom in Charlotte with white walls, dark hardwood floors and no fireplace.
Transitional Bedroom Design Ideas with Dark Hardwood Floors
13