Transitional Bedroom Design Ideas with Laminate Floors
Refine by:
Budget
Sort by:Popular Today
181 - 200 of 1,200 photos
Item 1 of 3
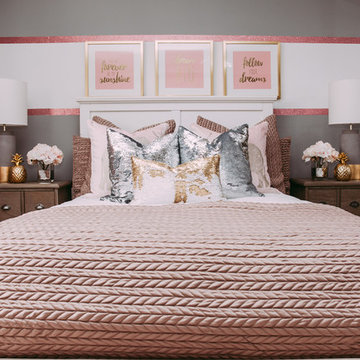
Girls bedroom, modern bedroom, gold, silver, pink , Edmonton interior designer, Edmonton home stager, Edmonton home stager, modern country bedroom , yeg designer, yeg decorator, yeg designer, girls room decor, bedroom ideas for girls rooms
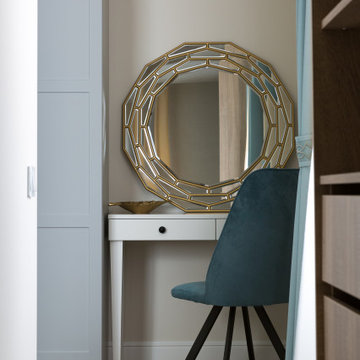
Хозяйская спальня в стиле неоклассика
Inspiration for a large transitional master bedroom in Other with multi-coloured walls, laminate floors and beige floor.
Inspiration for a large transitional master bedroom in Other with multi-coloured walls, laminate floors and beige floor.
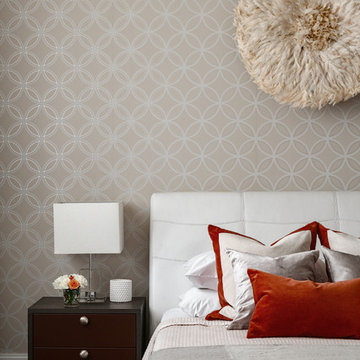
Евгения Макарова
Design ideas for a transitional master bedroom in Other with beige walls, laminate floors and brown floor.
Design ideas for a transitional master bedroom in Other with beige walls, laminate floors and brown floor.
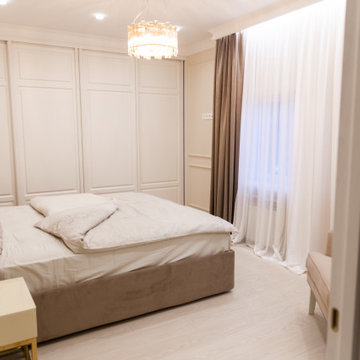
Представляем Вашему вниманию фото реализованного проекта в г.Калуга, ЖК "Маршал". Получилась довольно элегантная квартира. Во всем старались соблюсти строгость форм,четкую геометрию, симметрию. Важную роль в создании нужной атмосферы, в создании уюта мы доверили краске Ланорс Монс и не пожалели, а наоборот, остались в восторге от результата. В основу для всех помещений выбрали №3 Сливочный Монс и заказчик буквально был удивлен,что в каждом помещении этот цвет выглядел по-другому... Взаимодействовал с мебелью, с другими цветовыми акцентами и превращался в другой цвет.... Волшебство.
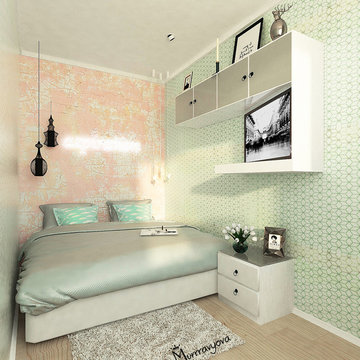
Airy and strong - two sides of one
Like the unity of the male and female principle
This is what we expect from a bedroom
Воздух и сила – две стороны одного целого.
Как единство мужского и женского начал.
Это именно то, чего мы ожидаем от спальни.
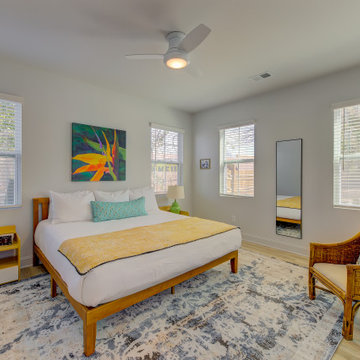
Inspiration for a mid-sized transitional bedroom in Other with grey walls, laminate floors and yellow floor.
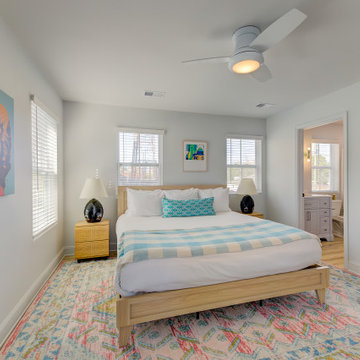
This is an example of a mid-sized transitional bedroom in Other with grey walls, laminate floors and yellow floor.
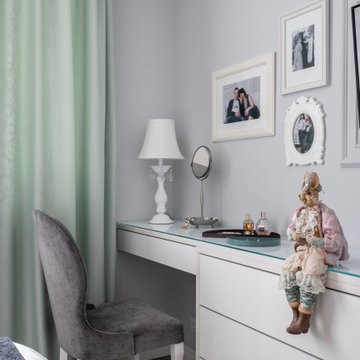
Спальня комната с собственной компактной гардеробной , кровать из икея изменили до неузнаваемости при помощи резного изголовья, изготовленного по эскизам дизайнера
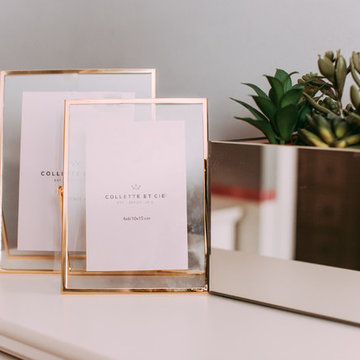
Girls bedroom, modern bedroom, gold, silver, pink , Edmonton interior designer, Edmonton home stager, Edmonton home stager, modern country bedroom , yeg designer, yeg decorator, yeg designer, girls room decor, bedroom ideas for girls rooms
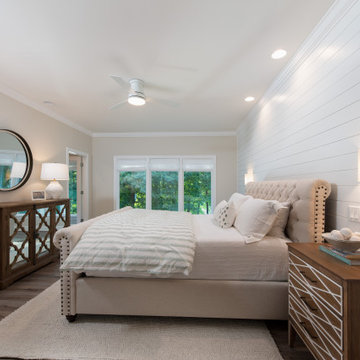
Originally built in 1990 the Heady Lakehouse began as a 2,800SF family retreat and now encompasses over 5,635SF. It is located on a steep yet welcoming lot overlooking a cove on Lake Hartwell that pulls you in through retaining walls wrapped with White Brick into a courtyard laid with concrete pavers in an Ashlar Pattern. This whole home renovation allowed us the opportunity to completely enhance the exterior of the home with all new LP Smartside painted with Amherst Gray with trim to match the Quaker new bone white windows for a subtle contrast. You enter the home under a vaulted tongue and groove white washed ceiling facing an entry door surrounded by White brick.
Once inside you’re encompassed by an abundance of natural light flooding in from across the living area from the 9’ triple door with transom windows above. As you make your way into the living area the ceiling opens up to a coffered ceiling which plays off of the 42” fireplace that is situated perpendicular to the dining area. The open layout provides a view into the kitchen as well as the sunroom with floor to ceiling windows boasting panoramic views of the lake. Looking back you see the elegant touches to the kitchen with Quartzite tops, all brass hardware to match the lighting throughout, and a large 4’x8’ Santorini Blue painted island with turned legs to provide a note of color.
The owner’s suite is situated separate to one side of the home allowing a quiet retreat for the homeowners. Details such as the nickel gap accented bed wall, brass wall mounted bed-side lamps, and a large triple window complete the bedroom. Access to the study through the master bedroom further enhances the idea of a private space for the owners to work. It’s bathroom features clean white vanities with Quartz counter tops, brass hardware and fixtures, an obscure glass enclosed shower with natural light, and a separate toilet room.
The left side of the home received the largest addition which included a new over-sized 3 bay garage with a dog washing shower, a new side entry with stair to the upper and a new laundry room. Over these areas, the stair will lead you to two new guest suites featuring a Jack & Jill Bathroom and their own Lounging and Play Area.
The focal point for entertainment is the lower level which features a bar and seating area. Opposite the bar you walk out on the concrete pavers to a covered outdoor kitchen feature a 48” grill, Large Big Green Egg smoker, 30” Diameter Evo Flat-top Grill, and a sink all surrounded by granite countertops that sit atop a white brick base with stainless steel access doors. The kitchen overlooks a 60” gas fire pit that sits adjacent to a custom gunite eight sided hot tub with travertine coping that looks out to the lake. This elegant and timeless approach to this 5,000SF three level addition and renovation allowed the owner to add multiple sleeping and entertainment areas while rejuvenating a beautiful lake front lot with subtle contrasting colors.
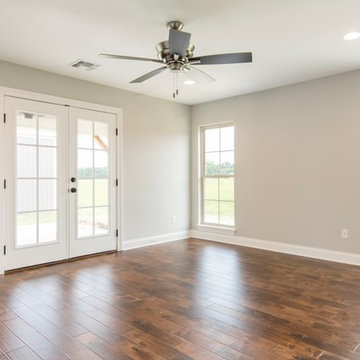
Inspiration for a mid-sized transitional master bedroom in New Orleans with grey walls, laminate floors and brown floor.
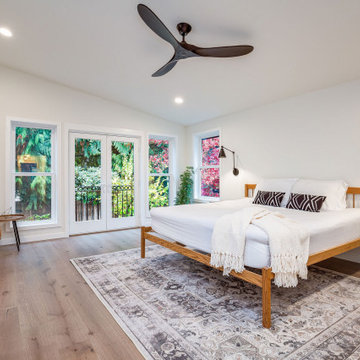
Design ideas for a large transitional master bedroom in Seattle with white walls, laminate floors, no fireplace, brown floor and vaulted.
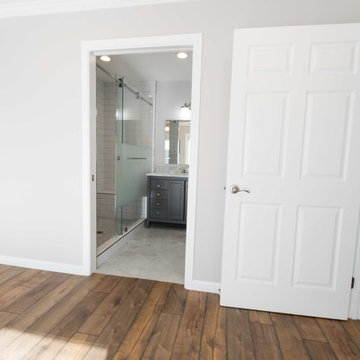
Photo of a mid-sized transitional master bedroom in San Francisco with grey walls, laminate floors and brown floor.
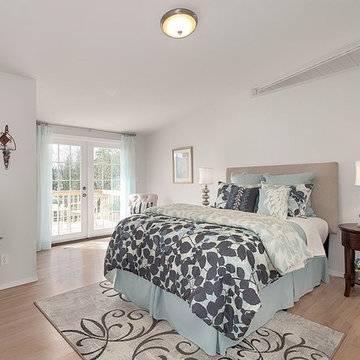
This is an example of a mid-sized transitional master bedroom in Seattle with grey walls and laminate floors.
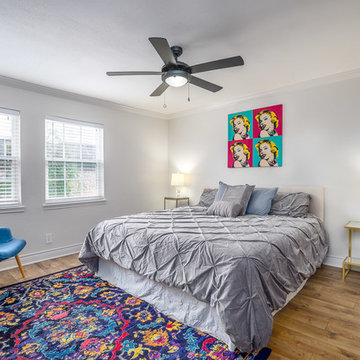
Design ideas for a mid-sized transitional master bedroom in Houston with grey walls, laminate floors and brown floor.
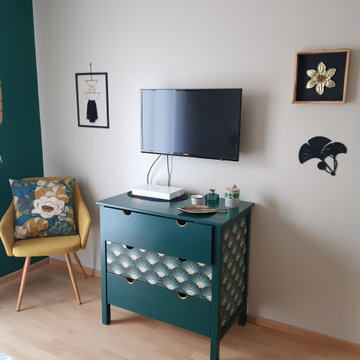
Espace face au lit, murs en vert bouteille et beige, commode relookée par mes soins en vert bouteille et tapisserie motif d'éventail art déco, mur de cadres et déco murale en métal et bois
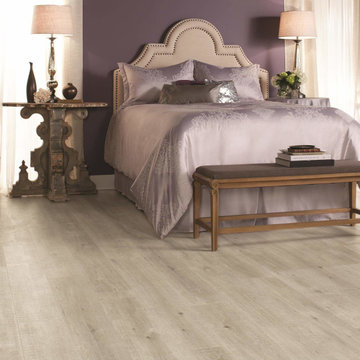
Light gray laminate flooring. Featuring a waterproof locking system and surface coating providing protection from everyday spills, wet mopping and pet accidents.
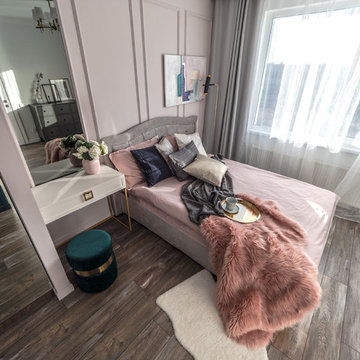
Photo of a small transitional master bedroom in Saint Petersburg with pink walls, laminate floors and brown floor.
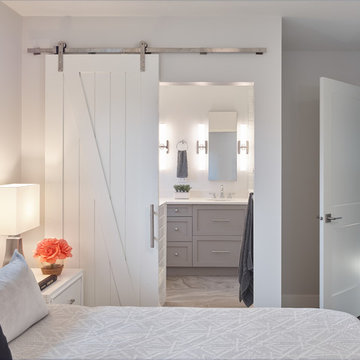
Martin Knowles
This is an example of a small transitional master bedroom in Vancouver with grey walls, laminate floors, no fireplace and brown floor.
This is an example of a small transitional master bedroom in Vancouver with grey walls, laminate floors, no fireplace and brown floor.
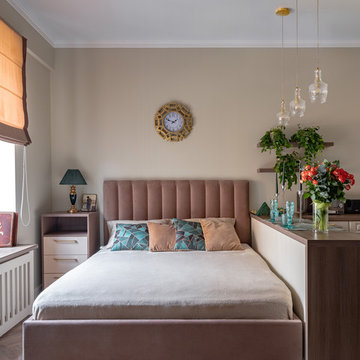
Design ideas for a small transitional bedroom in Moscow with laminate floors, beige walls and brown floor.
Transitional Bedroom Design Ideas with Laminate Floors
10