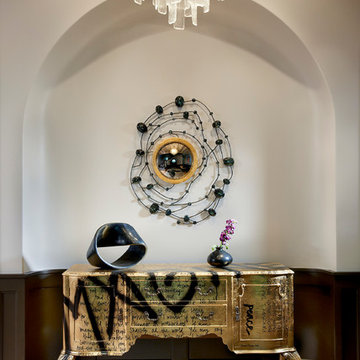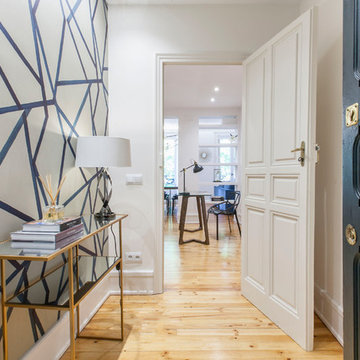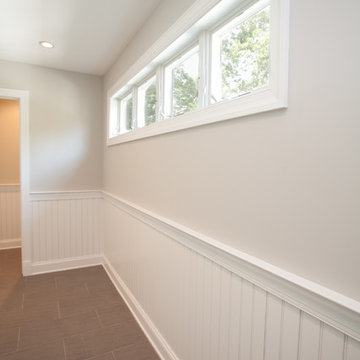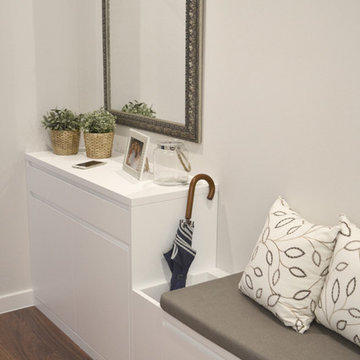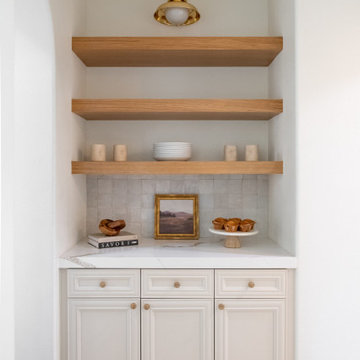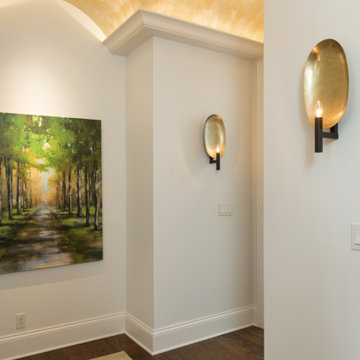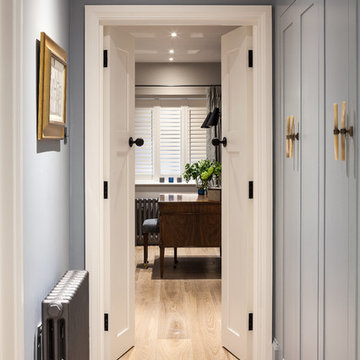Transitional Beige Hallway Design Ideas
Refine by:
Budget
Sort by:Popular Today
121 - 140 of 3,467 photos
Item 1 of 3
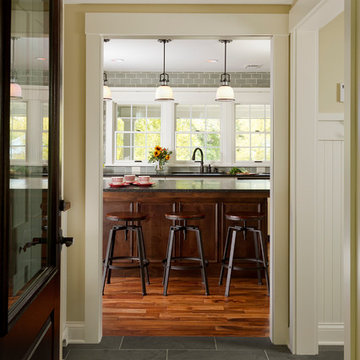
Builder: Anchor Builders / Building Design, Plans, and Interior Finishes by Fluidesign Studio / Photographer: Seth Benn Photography
Photo of a transitional hallway in Minneapolis.
Photo of a transitional hallway in Minneapolis.
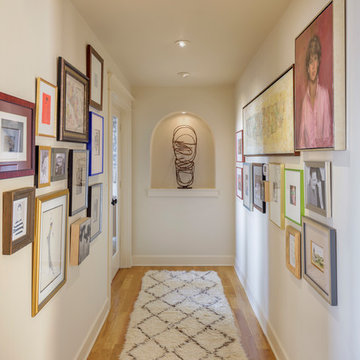
Painting all the trim to match the walls de-emphasizes the nondescript design and trim. Sculpture by Eric Powell. Martin Sumers works on paper.
Design ideas for a small transitional hallway in Portland with beige walls, light hardwood floors and brown floor.
Design ideas for a small transitional hallway in Portland with beige walls, light hardwood floors and brown floor.
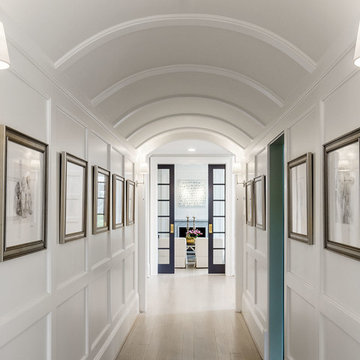
Designed by Rod Graham and Gilyn McKelligon. Photo by KuDa Photography
This is an example of a transitional hallway in Portland.
This is an example of a transitional hallway in Portland.
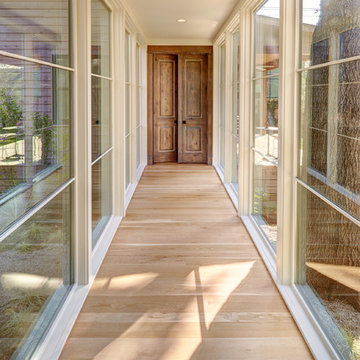
Aaron Dougherty Photography
Design ideas for a large transitional hallway in Austin with white walls, light hardwood floors and beige floor.
Design ideas for a large transitional hallway in Austin with white walls, light hardwood floors and beige floor.
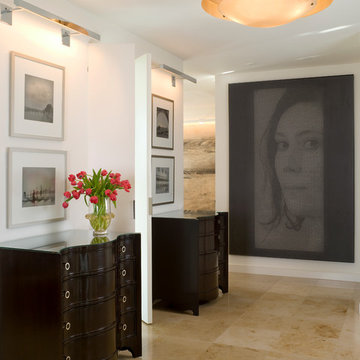
This is an example of a mid-sized transitional hallway in New York with white walls, porcelain floors and yellow floor.
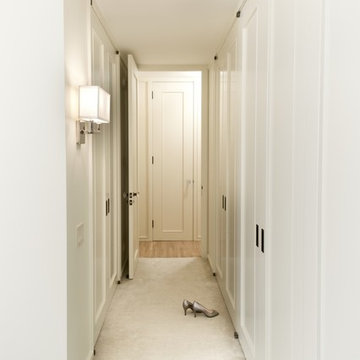
Annie Schlechter
Design ideas for a small transitional hallway in New York with white walls and carpet.
Design ideas for a small transitional hallway in New York with white walls and carpet.
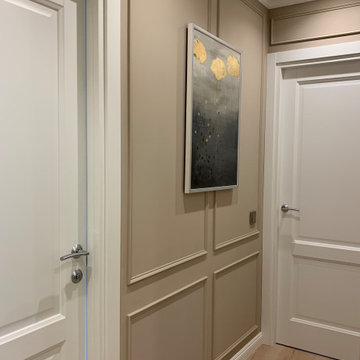
Коридор с отделкой стен декоративным молдингом.
Design ideas for a mid-sized transitional hallway in Saint Petersburg with beige walls, laminate floors and beige floor.
Design ideas for a mid-sized transitional hallway in Saint Petersburg with beige walls, laminate floors and beige floor.
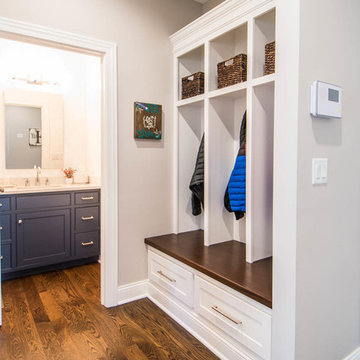
These clients requested a first-floor makeover of their home involving an outdated sunroom and a new kitchen, as well as adding a pantry, locker area, and updating their laundry and powder bath. The new sunroom was rebuilt with a contemporary feel that blends perfectly with the home’s architecture. An abundance of natural light floods these spaces through the floor to ceiling windows and oversized skylights. An existing exterior kitchen wall was removed completely to open the space into a new modern kitchen, complete with custom white painted cabinetry with a walnut stained island. Just off the kitchen, a glass-front "lighted dish pantry" was incorporated into a hallway alcove. This space also has a large walk-in pantry that provides a space for the microwave and plenty of compartmentalized built-in storage. The back-hall area features white custom-built lockers for shoes and back packs, with stained a walnut bench. And to round out the renovation, the laundry and powder bath also received complete updates with custom built cabinetry and new countertops. The transformation is a stunning modern first floor renovation that is timeless in style and is a hub for this growing family to enjoy for years to come.
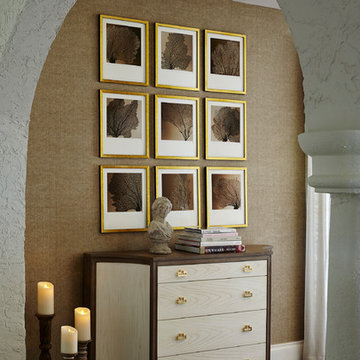
Brantley Photography
Design ideas for a transitional hallway in Miami with beige walls.
Design ideas for a transitional hallway in Miami with beige walls.
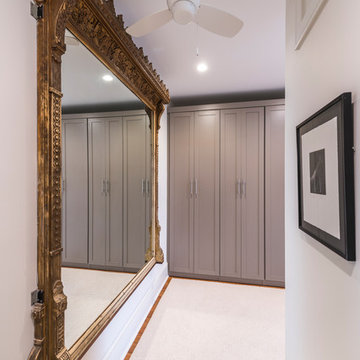
Photo of a mid-sized transitional hallway in Philadelphia with white walls, carpet and beige floor.
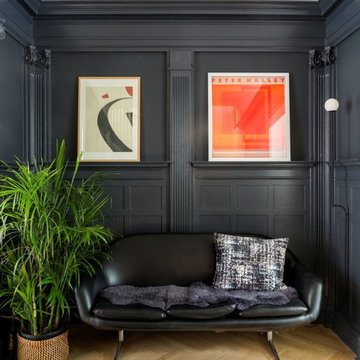
Complete renovation of a brownstone in a landmark district, including the recreation of the original stoop.
Kate Glicksberg Photography
Design ideas for a transitional hallway in New York with black walls and light hardwood floors.
Design ideas for a transitional hallway in New York with black walls and light hardwood floors.
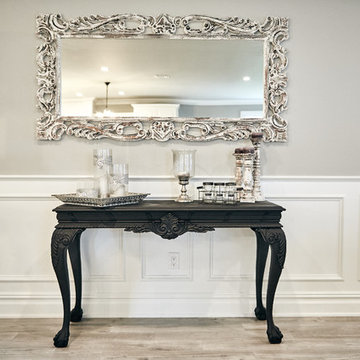
This is an example of a large transitional hallway in New York with grey walls, light hardwood floors and brown floor.
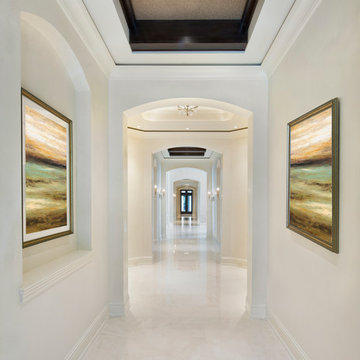
Photographed by Giovanni Photography
Photo of an expansive transitional hallway in Miami.
Photo of an expansive transitional hallway in Miami.
Transitional Beige Hallway Design Ideas
7
