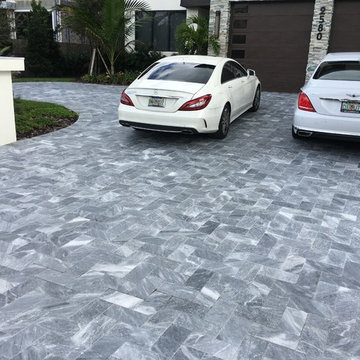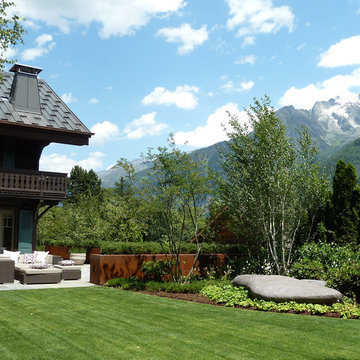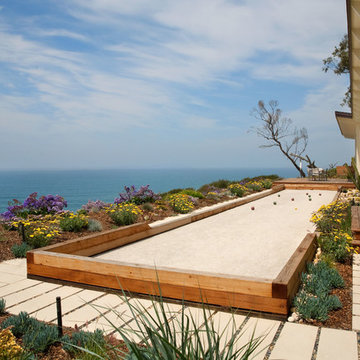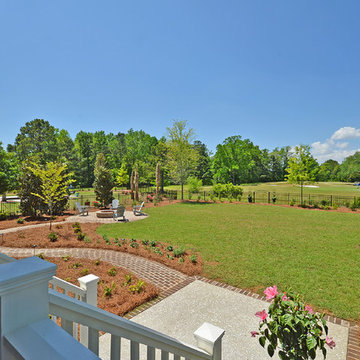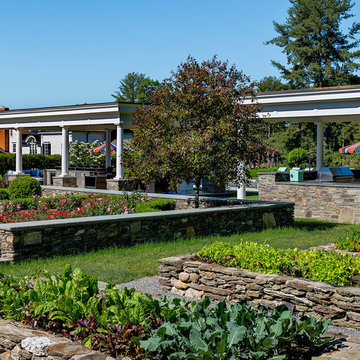Transitional Blue Garden Design Ideas
Refine by:
Budget
Sort by:Popular Today
101 - 120 of 2,529 photos
Item 1 of 3
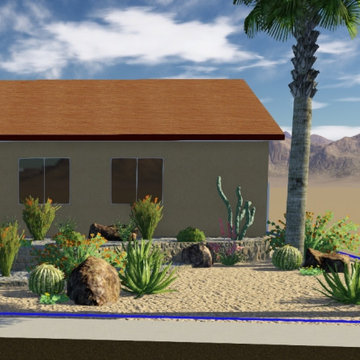
Brought new life to this complete home renovation. Taking bare dirt to this outdoor desert garden dream. Pavers, raised planters, desert garden, boulders, landscape lighting, pergola dining area, lush desert plants and flowers, incorporated existing palms trees, and designed to last.
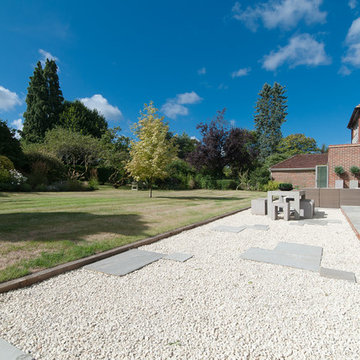
Overview
Extension and complete refurbishment.
The Brief
The existing house had very shallow rooms with a need for more depth throughout the property by extending into the rear garden which is large and south facing. We were to look at extending to the rear and to the end of the property, where we had redundant garden space, to maximise the footprint and yield a series of WOW factor spaces maximising the value of the house.
The brief requested 4 bedrooms plus a luxurious guest space with separate access; large, open plan living spaces with large kitchen/entertaining area, utility and larder; family bathroom space and a high specification ensuite to two bedrooms. In addition, we were to create balconies overlooking a beautiful garden and design a ‘kerb appeal’ frontage facing the sought-after street location.
Buildings of this age lend themselves to use of natural materials like handmade tiles, good quality bricks and external insulation/render systems with timber windows. We specified high quality materials to achieve a highly desirable look which has become a hit on Houzz.
Our Solution
One of our specialisms is the refurbishment and extension of detached 1930’s properties.
Taking the existing small rooms and lack of relationship to a large garden we added a double height rear extension to both ends of the plan and a new garage annex with guest suite.
We wanted to create a view of, and route to the garden from the front door and a series of living spaces to meet our client’s needs. The front of the building needed a fresh approach to the ordinary palette of materials and we re-glazed throughout working closely with a great build team.
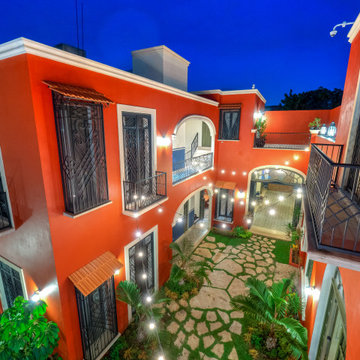
Merida Architects Casona Sirenas has a Central Patio with U shape, keeping the original architectural body and building two addition to provide with eight bedrooms to this amazing home in Santa Ana neighborhood in Merida Centro in Merida Yucatan Mexico. The maya laja stone were brought to the site and carrie inside one by one.
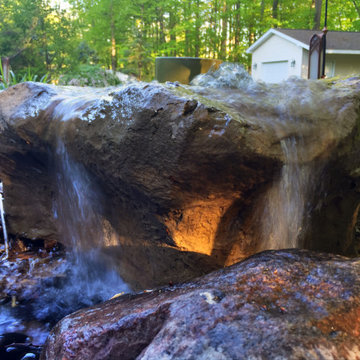
This is an example of a mid-sized transitional backyard partial sun garden for spring in Other with a water feature.
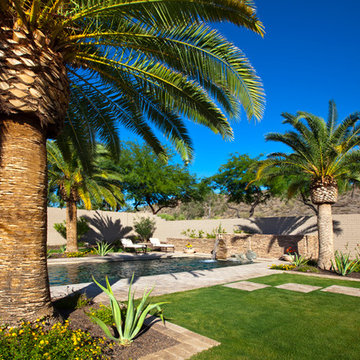
Large transitional backyard garden in Phoenix with brick pavers.

This is an example of a large transitional backyard garden in Detroit with with pond and natural stone pavers.
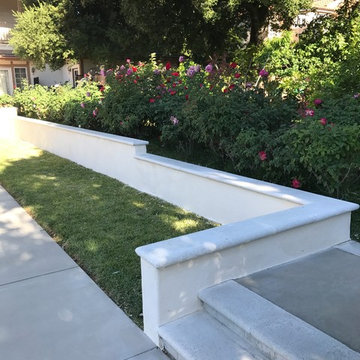
Photo of a mid-sized transitional partial sun garden in Los Angeles with a retaining wall and concrete pavers.
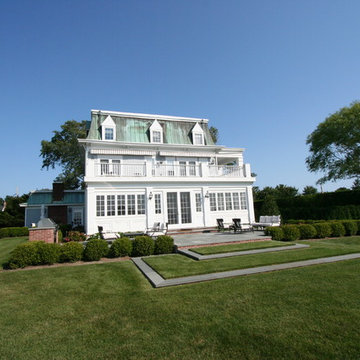
Photo of a mid-sized transitional backyard full sun garden in New York with natural stone pavers.
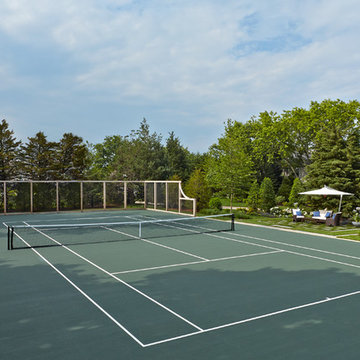
A seating area next to the tennis court provides space for homeowners and guests to watch a match while relaxing in the shade.
Photo by Charles Mayer.
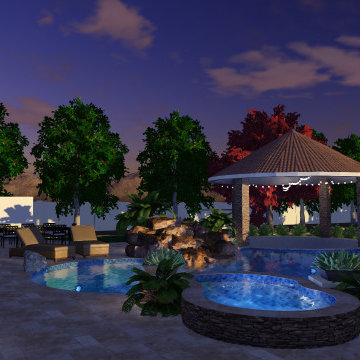
1 Acre in Gilbert that needed a complete transformation from bad grass and desert plants to this lush dream home in prime Gilbert! Raised planters and hedges surrounding existing trees, new pavers, fire features - fireplace and fire pits, flower beds, new shrubs, trees, landscape lighting, sunken pool dining cabana, swim up bar, tennis court, soccer field, edible garden, iron trellis, private garden, and stunning paver entryways.
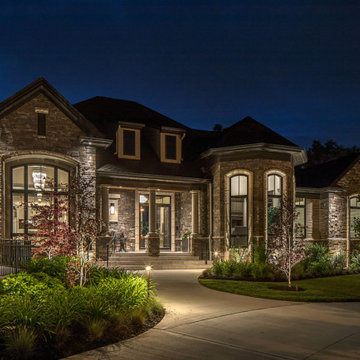
The front of the home has grand architectural features. Lighting designer Jerry McKay incorporated fixtures that matched the proportions of the home. Solid copper and brass bollards illuminate the front entrance and driveway to create an inviting ambiance and guide guests.
Learn more about the landscape lighting design: https://www.mckaylighting.com/blog/landscape-lighting-design-elkhorn-home-with-pond-waterfall-feature
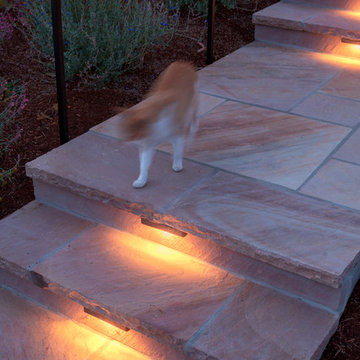
After one of the family took a fall on a slippery, sloped and painted walkway, our clients decided it was time to update their home's entry walkway. A large cedar tree, in poor health, also dripped sap on the sidewalk and parked cars, creating a sticky mess. We replaced the tree and water wasting lawn with drought tolerant alternatives and created a lighted, flagstone pathway, with custom steel railing leading to the front door.
In the backyard, our clients wanted to create a space for entertaining, hanging out with their grandchildren, and growing their own vegetables. The yard was replaced with a flagstone patio including a large raised bed. We also hid the air conditiong unit to create a convivial and functional area.
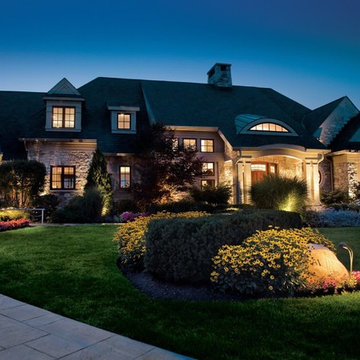
Inspiration for a large transitional front yard driveway in Minneapolis.
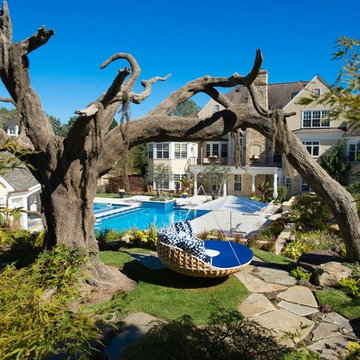
Inspiration for a large transitional backyard full sun garden for summer in Cleveland with a water feature and natural stone pavers.
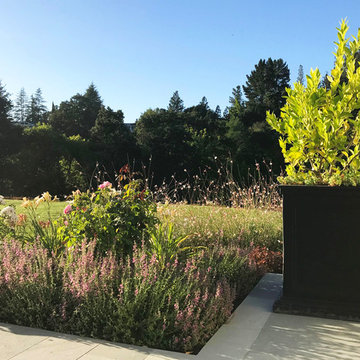
This project was a beautiful collaboration between J.Montgomery Landscape Architects and the Architect remodeling the house and cabana structure. The original 1928 Art Deco home underwent its own transformation, while we designed the landscape to perfectly match. The clients wanted a style reminiscent of a Country Club experience, with an expansive pool, outdoor kitchen with a shade structure, and a custom play area for the kids. Bluestone paving really shines in this setting, offsetting the classic Sonoma-style architecture and framing the contemporary gas fire pit with its blue accents. Landscape lighting enhances the site by night for evening gatherings or a late-night swim. In front, a bluestone entrance leads out to paver driveway and styled front gate. Plantings throughout are Water Efficiency Landscape certified, accenting the front hardscape and back terraces with beautiful low-water color.
Transitional Blue Garden Design Ideas
6
