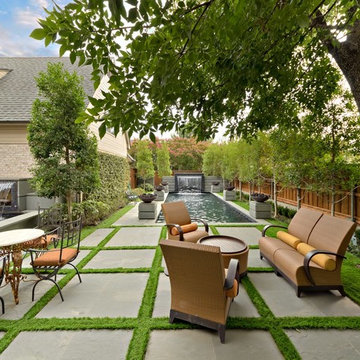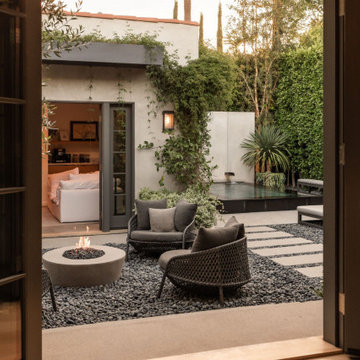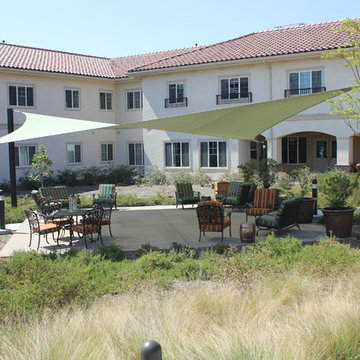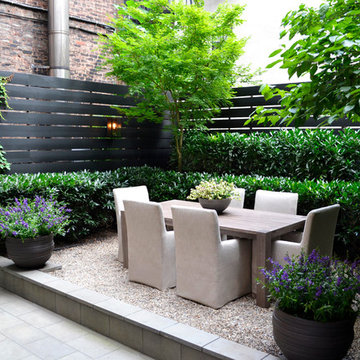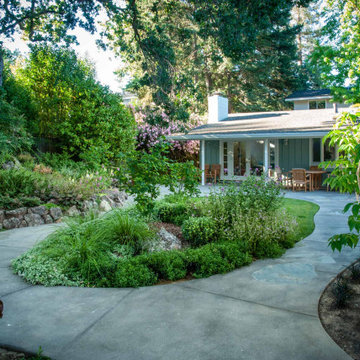Transitional Garden Design Ideas
Refine by:
Budget
Sort by:Popular Today
1 - 20 of 35,974 photos
Item 1 of 2
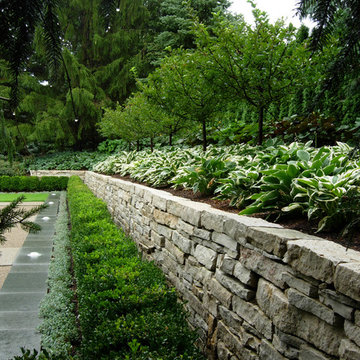
Photo by George Dzahristos
Transitional partial sun garden in Detroit with a retaining wall.
Transitional partial sun garden in Detroit with a retaining wall.
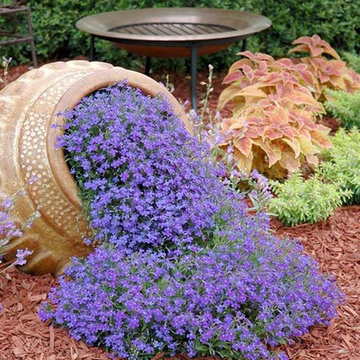
Photo of a small transitional backyard partial sun garden in Austin with mulch.
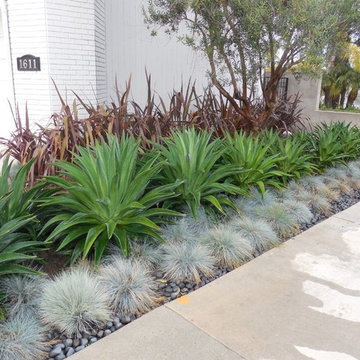
Marc Mason Landscape Services
Photo of a small transitional front yard full sun xeriscape for summer in Orange County.
Photo of a small transitional front yard full sun xeriscape for summer in Orange County.
Find the right local pro for your project
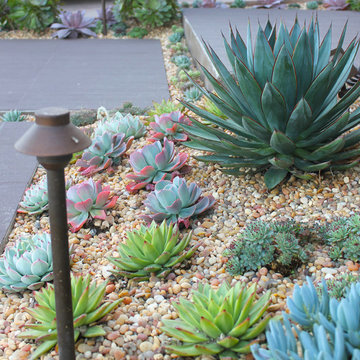
This is an example of a mid-sized transitional front yard partial sun xeriscape in Orange County with gravel.
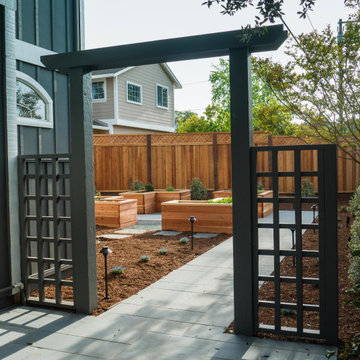
New path, new custom arbor (painted in Kelly Moore's Volcanic Rock), new veggie area
Photo of a mid-sized transitional backyard xeriscape in San Francisco with a garden path, natural stone pavers and a wood fence.
Photo of a mid-sized transitional backyard xeriscape in San Francisco with a garden path, natural stone pavers and a wood fence.
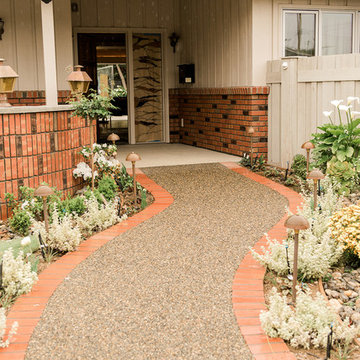
Design ideas for a transitional front yard xeriscape in San Francisco with with path and gravel.
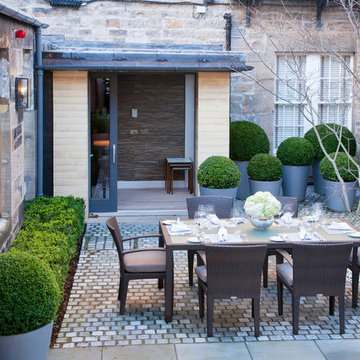
Ray Cox
Mid-sized transitional courtyard garden in Other with natural stone pavers.
Mid-sized transitional courtyard garden in Other with natural stone pavers.
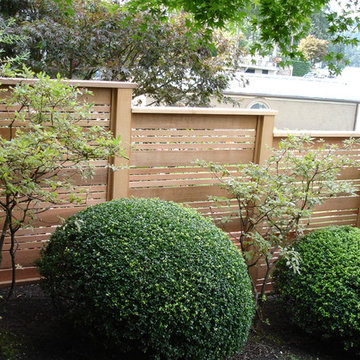
Inspiration for a mid-sized transitional side yard partial sun formal garden in Portland with mulch.
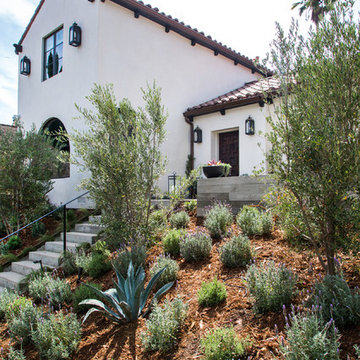
Interior Design by Grace Benson
Photography by Bethany Nauert
Transitional front yard full sun xeriscape in Los Angeles.
Transitional front yard full sun xeriscape in Los Angeles.
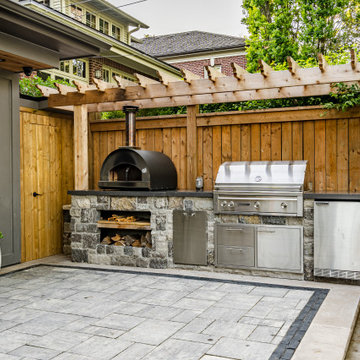
This landscape of this transitional dwelling aims to compliment the architecture while providing an outdoor space for high end living and entertainment. The outdoor kitchen, hot tub, tiered gardens, living and dining areas as well as a formal lawn provide ample space for enjoyment year round.
Photographs courtesy of The Richards Group.
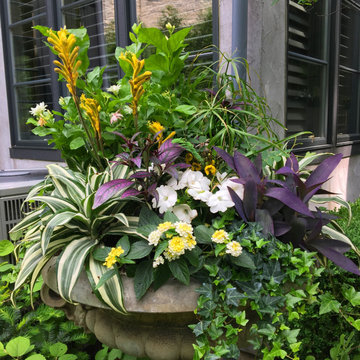
Three of these vintage urns are filled to their brim with color and texture creating a form worth its weight.
This is an example of a transitional garden in Chicago.
This is an example of a transitional garden in Chicago.
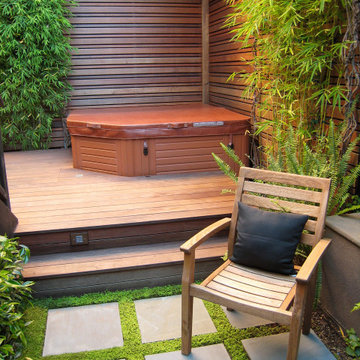
a raised deck was added so that a new corner spa could be nestled into the garden and be seat height, eliminating the need for steps up to a tall hot tub. A removable section of the deck allows access to the mechanical panel in the spa. A cut-corner spa was selected to allow more circulation around the spa. Custom lattice panels with a narrow trellis top complete the spa experience and provide privacy from adjacent houses in this tiny urban garden.
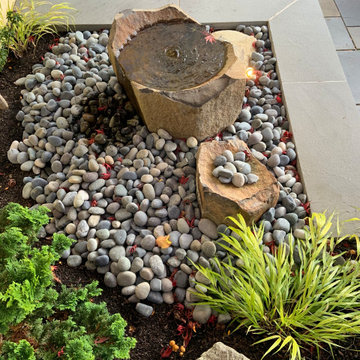
basalt water feature adds sound and interest to the garden. Its a wildlife magnet.
Inspiration for a mid-sized transitional backyard garden in Seattle.
Inspiration for a mid-sized transitional backyard garden in Seattle.
Transitional Garden Design Ideas
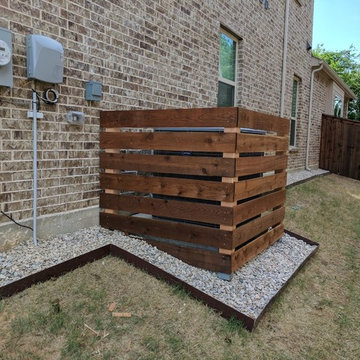
A great solution to those unsightly yard issues that we all have. This is a pebble and carpentry combo designed to decoratively "hide" your AC unit while adding to the overall landscape appeal.
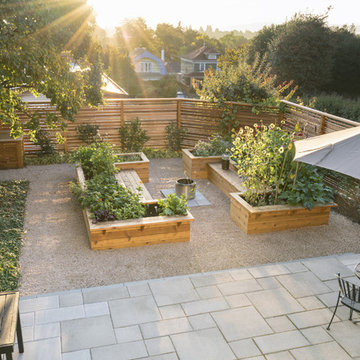
Landscape contracting by Avid Landscape.
Carpentry by Contemporary Homestead.
Photograph by Meghan Montgomery.
Photo of a mid-sized transitional backyard full sun garden in Seattle with a vegetable garden and gravel.
Photo of a mid-sized transitional backyard full sun garden in Seattle with a vegetable garden and gravel.
1
