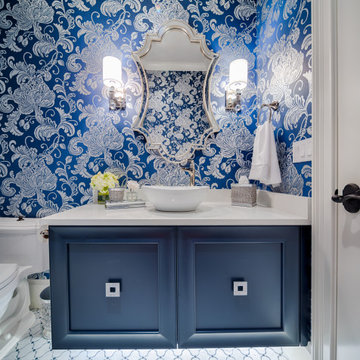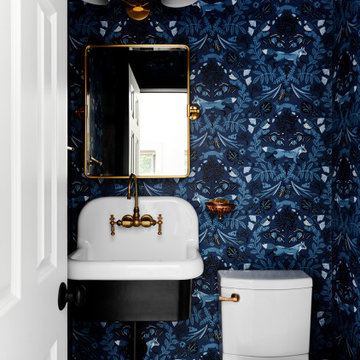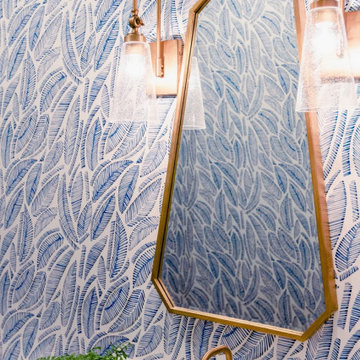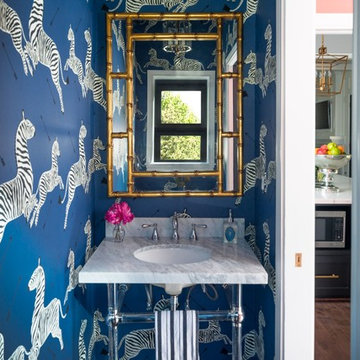Transitional Blue Powder Room Design Ideas
Refine by:
Budget
Sort by:Popular Today
161 - 180 of 346 photos
Item 1 of 3
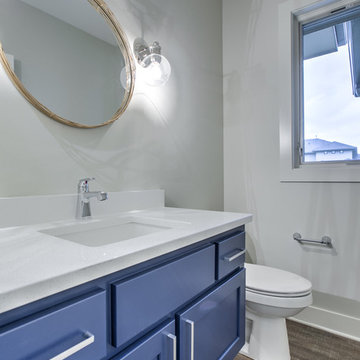
Photo of a transitional powder room in Omaha with shaker cabinets, blue cabinets, a two-piece toilet, an undermount sink, engineered quartz benchtops and white benchtops.
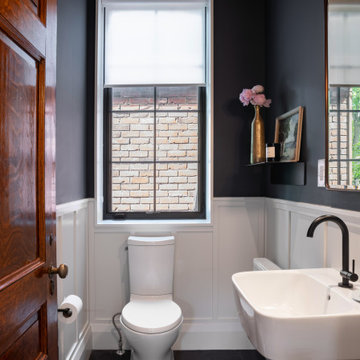
The ground floor powder room is located in the transition point between the old and new parts of the home. New wainscoting takes a cue from the heritage woodwork, and is combined with more contemporary fixtures and finishes.
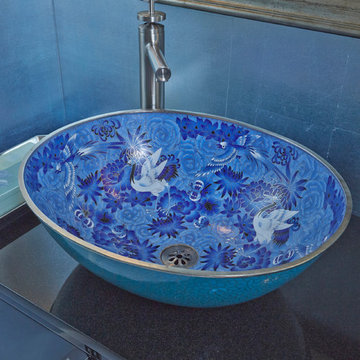
This powder room packs a punch with this fabulously gorgeous cloisone sink accompanied by this Jado Stoic Vessel Faucet with Loop Handle.
Photo by Anastassios Mentis
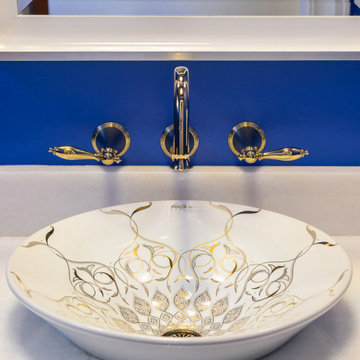
photo: Paul Grdina
Design ideas for a small transitional powder room in Vancouver with furniture-like cabinets, brown cabinets, blue walls, medium hardwood floors, a vessel sink, engineered quartz benchtops, brown floor and white benchtops.
Design ideas for a small transitional powder room in Vancouver with furniture-like cabinets, brown cabinets, blue walls, medium hardwood floors, a vessel sink, engineered quartz benchtops, brown floor and white benchtops.
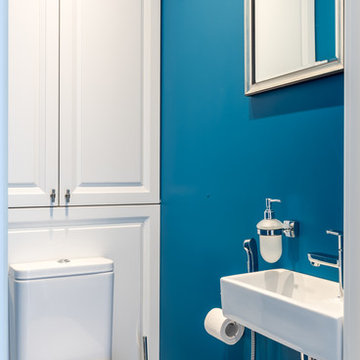
Фотограф: Василий Буланов
Design ideas for a transitional powder room in Moscow with a two-piece toilet, blue walls, a wall-mount sink and beige floor.
Design ideas for a transitional powder room in Moscow with a two-piece toilet, blue walls, a wall-mount sink and beige floor.
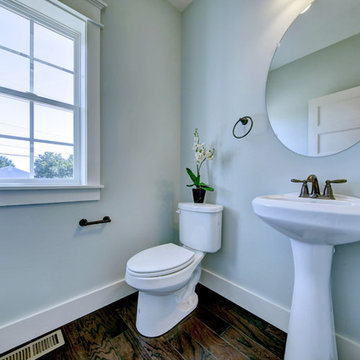
This is an example of a mid-sized transitional powder room in Other with a two-piece toilet, grey walls, dark hardwood floors and a pedestal sink.
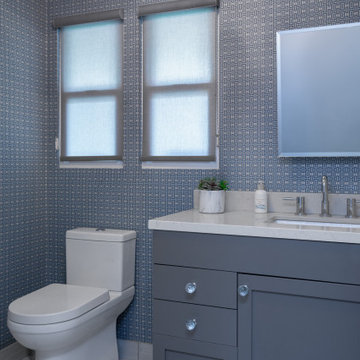
Inspiration for a small transitional powder room in Los Angeles with shaker cabinets, grey cabinets, a one-piece toilet, blue walls, porcelain floors, an undermount sink, engineered quartz benchtops, grey floor and grey benchtops.
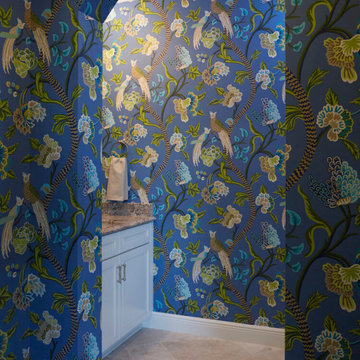
We began this beautiful project at the pre-build stage with our clients and managed it from beginning to end. This project is luxury condo living on a golf course. Our client loved all shades of blues, and we incorporated them in each and every room throughout the home. The classy furnishings and cozy decor create a warm, inviting ambience. At the reveal, the wife shared that "I feel like Barbie, and this is my DREAMHOUSE!"
---
Pamela Harvey Interiors offers interior design services in St. Petersburg and Tampa, and throughout Florida’s Suncoast area, from Tarpon Springs to Naples, including Bradenton, Lakewood Ranch, and Sarasota.
For more about Pamela Harvey Interiors, see here: https://www.pamelaharveyinteriors.com/
To learn more about this project, see here: https://www.pamelaharveyinteriors.com/portfolio-galleries/naples-golf-course-overlook-naples-fl
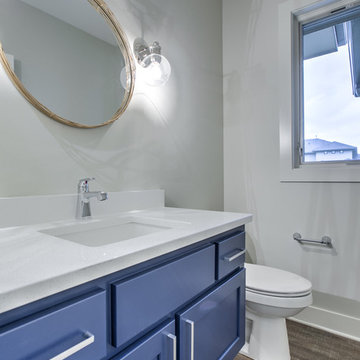
Photo of a transitional powder room in Omaha with shaker cabinets, blue cabinets, a two-piece toilet, an undermount sink and engineered quartz benchtops.
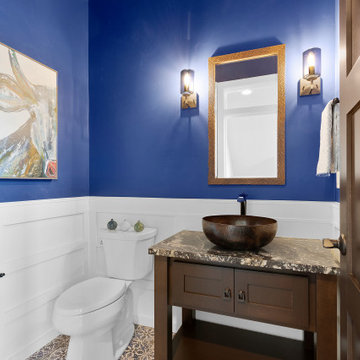
This is an example of a mid-sized transitional powder room in Other with shaker cabinets, medium wood cabinets, a two-piece toilet, blue walls, ceramic floors, a vessel sink, granite benchtops, blue floor, multi-coloured benchtops, a freestanding vanity and decorative wall panelling.
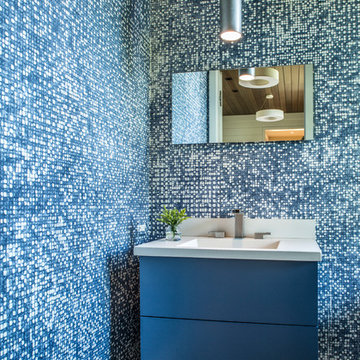
Photo of a transitional powder room in Other with flat-panel cabinets, blue cabinets, blue walls, dark hardwood floors, an undermount sink, brown floor and white benchtops.
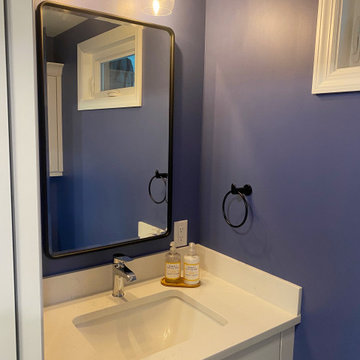
As part of this kitchen remodel we also flipped the floor plan moving the powder room to the other end of the space, created a butler's pantry, entryway, and mudroom.
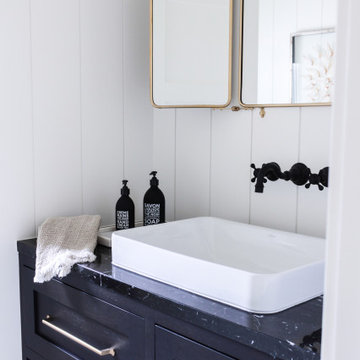
This is an example of a small transitional powder room in Orange County with beaded inset cabinets, black cabinets, white tile, white walls, mosaic tile floors, marble benchtops, black floor and black benchtops.
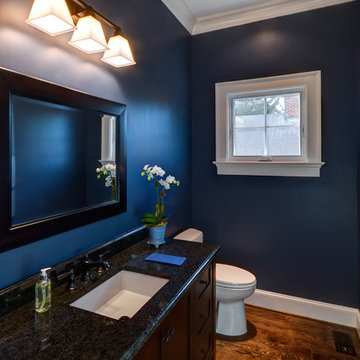
Stu Estler
Photo of a mid-sized transitional powder room in DC Metro with shaker cabinets, dark wood cabinets, blue walls, dark hardwood floors, an undermount sink, granite benchtops and brown floor.
Photo of a mid-sized transitional powder room in DC Metro with shaker cabinets, dark wood cabinets, blue walls, dark hardwood floors, an undermount sink, granite benchtops and brown floor.
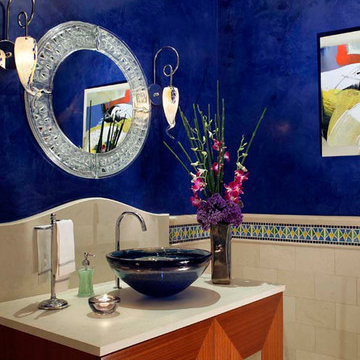
This Art Deco transitional living room with custom, geometric vanity and cobalt blue walls and glass vessel sink.
Photo of a mid-sized transitional powder room in Orange County with raised-panel cabinets, medium wood cabinets, multi-coloured tile, mosaic tile, blue walls, ceramic floors, a vessel sink, concrete benchtops and white floor.
Photo of a mid-sized transitional powder room in Orange County with raised-panel cabinets, medium wood cabinets, multi-coloured tile, mosaic tile, blue walls, ceramic floors, a vessel sink, concrete benchtops and white floor.
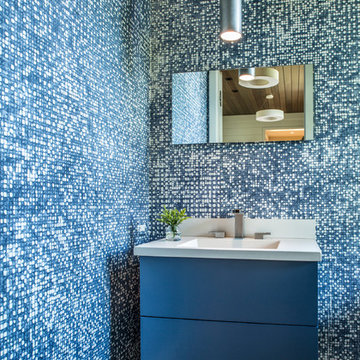
Photography by David Dietrich
Design ideas for a large transitional powder room in Other with flat-panel cabinets, blue cabinets, blue walls, medium hardwood floors, an integrated sink, brown floor and white benchtops.
Design ideas for a large transitional powder room in Other with flat-panel cabinets, blue cabinets, blue walls, medium hardwood floors, an integrated sink, brown floor and white benchtops.
Transitional Blue Powder Room Design Ideas
9
