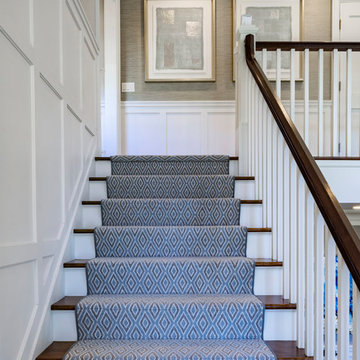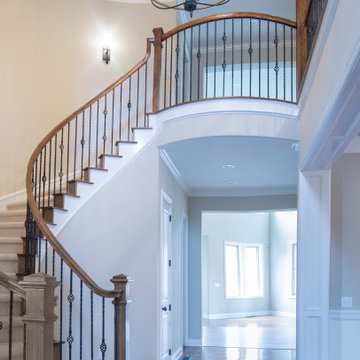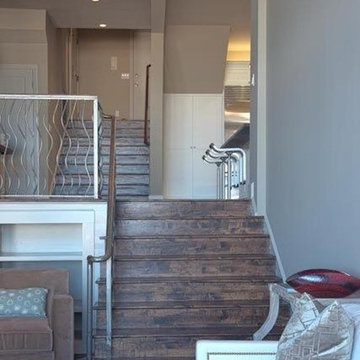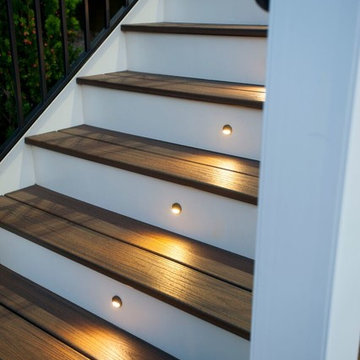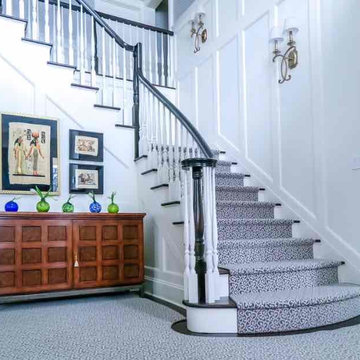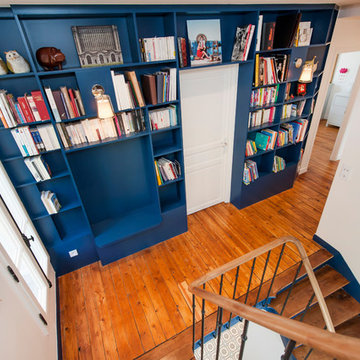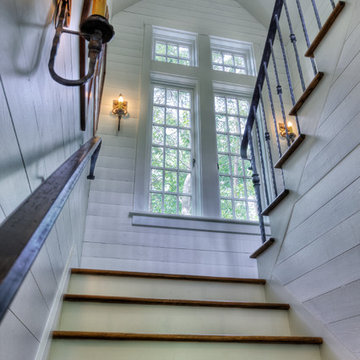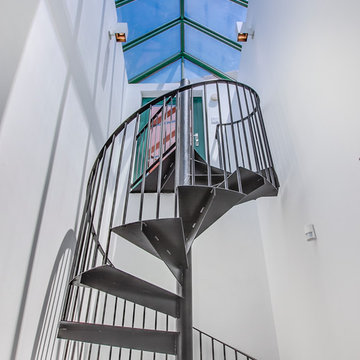Transitional Blue Staircase Design Ideas
Refine by:
Budget
Sort by:Popular Today
21 - 40 of 270 photos
Item 1 of 3
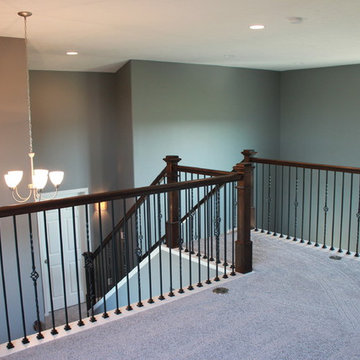
Design ideas for a large transitional carpeted u-shaped staircase in Other with carpet risers and mixed railing.
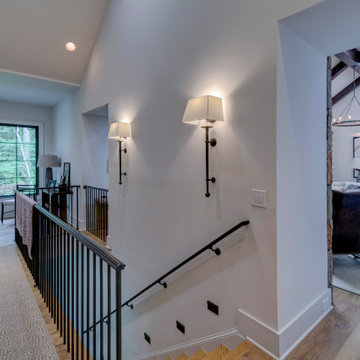
This award winning, luxurious home reinvents the ranch-style house to suit the lifestyle and taste of today’s modern family. Featuring vaulted ceilings, large windows and a screened porch, this home embraces the open floor plan concept and is handicap friendly. Expansive glass doors extend the interior space out, and the garden pavilion is a great place for the family to enjoy the outdoors in comfort. This home is the Gold Winner of the 2019 Obie Awards. Photography by Nelson Salivia
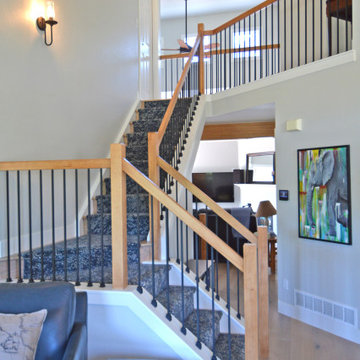
We replaced an outdated oak staircase with newly stained wood to match the new engineered flooring, poplar newel posts and handrails, and plain square iron balusters. We had a custom stair runner fabricated to keep the stairs safe.
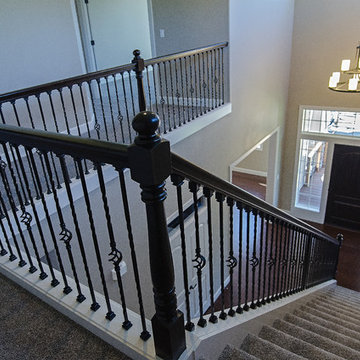
Staircase from second story to first story. Photo taken by Danyel Rodgers
Photo of a mid-sized transitional carpeted u-shaped staircase in Portland with carpet risers.
Photo of a mid-sized transitional carpeted u-shaped staircase in Portland with carpet risers.
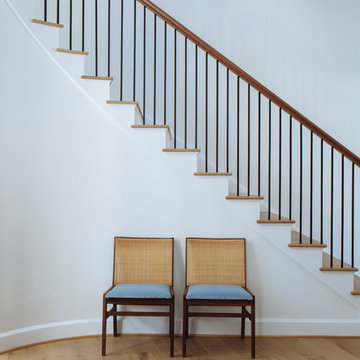
This is an example of an expansive transitional wood curved staircase in Portland Maine with mixed railing.
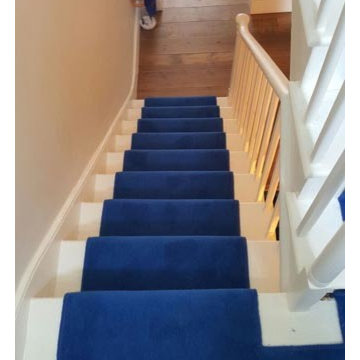
Client: Private Residence In North London
Brief: To supply & install blue carpet to stairs
Inspiration for a mid-sized transitional carpeted u-shaped staircase in London with wood railing.
Inspiration for a mid-sized transitional carpeted u-shaped staircase in London with wood railing.
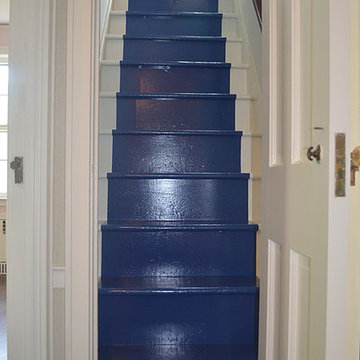
Inspiration for a small transitional painted wood straight staircase in Other with painted wood risers.
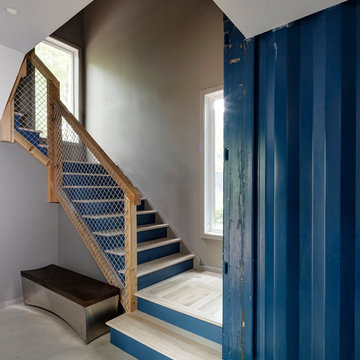
The peeks of container throughout the home are a nod to its signature architectural detail. Bringing the outdoors in was also important to the homeowners and the designers were able to harvest trees from the property to use throughout the home.
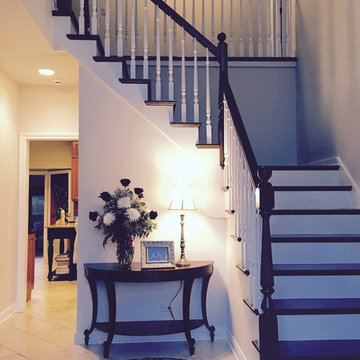
Design ideas for a mid-sized transitional wood l-shaped staircase in Chicago with painted wood risers and wood railing.
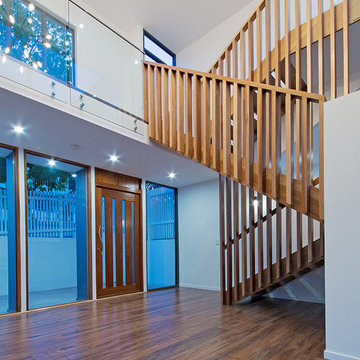
Grand entrance with beautiful timber staircase and flooring.
Inspiration for a large transitional staircase in Brisbane with wood railing.
Inspiration for a large transitional staircase in Brisbane with wood railing.
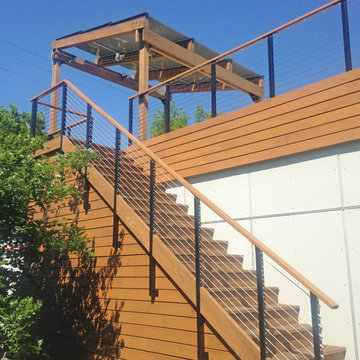
This raised rooftop solar panel structure and the stairs leading up to it now have a railing that not only provides safety, but also style. The black aluminum posts perfectly accent the taunt cable and customer-provided matching top rail, creating an end result that's cohesive without being monotonous.
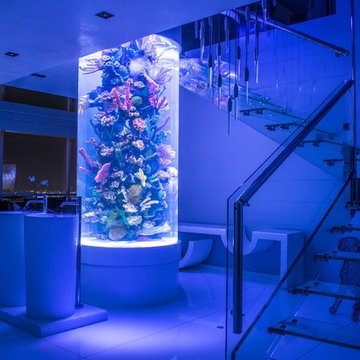
Eduardo Roditi Photography
This is an example of a large transitional acrylic l-shaped staircase in Mexico City.
This is an example of a large transitional acrylic l-shaped staircase in Mexico City.
Transitional Blue Staircase Design Ideas
2
