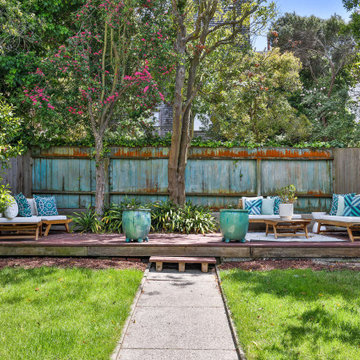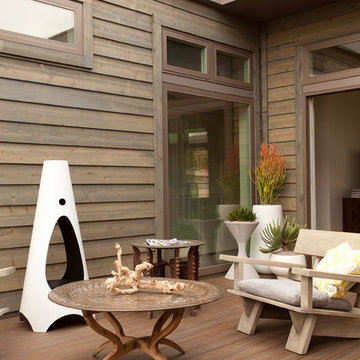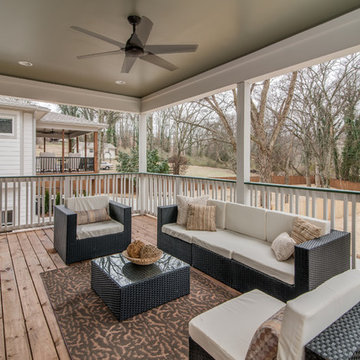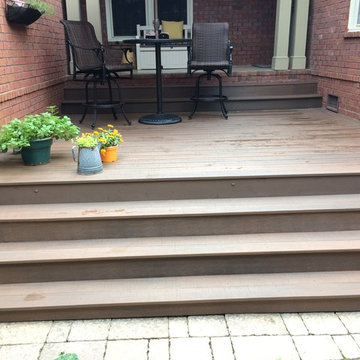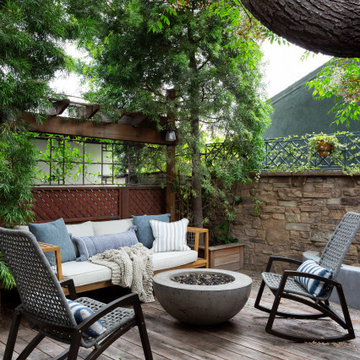Transitional Brown Deck Design Ideas
Refine by:
Budget
Sort by:Popular Today
61 - 80 of 1,898 photos
Item 1 of 3
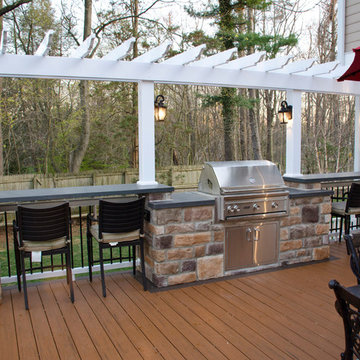
This custom outdoor living space is built using TImberTech Teak decking and white radiance rail. The space showcases a custom built in grill and bar area with a vinyl pergola above. The project also features an octagon with wrap around steps in a lower level. The space has an extensive lighting package that includes deck lights, riser lights and, lantern lights. The Keystone Team completed this project in December 2015.
Photography by: Keystone Custom Decks
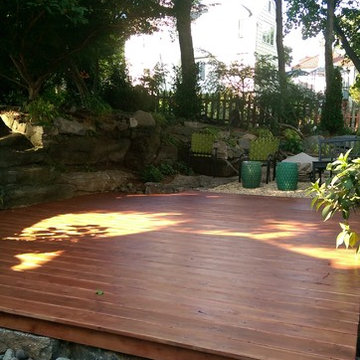
This is an example of a mid-sized transitional backyard deck in New York with no cover and a water feature.
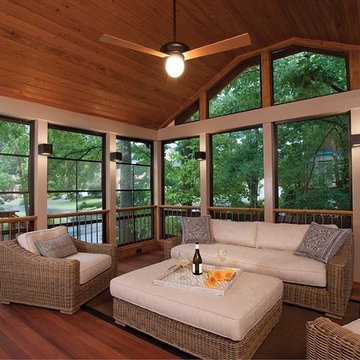
© 2014 Jan Sittleburg for Atlanta Decking.
Mid-sized transitional backyard deck in Atlanta.
Mid-sized transitional backyard deck in Atlanta.
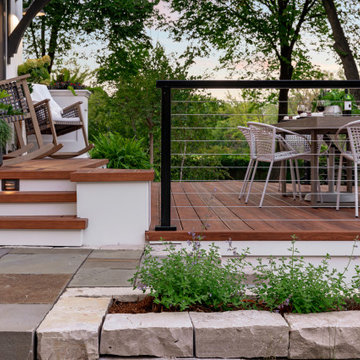
This stunning, tiered, composite deck was installed to complement the modern Tudor style home. It is complete with cable railings, an entertaining space, a stacked stone retaining wall, a raised planting bed, built in planters and a bluestone paver patio and walkway.
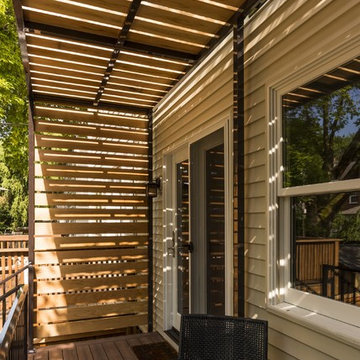
A narrow deck with full -wrap surround provides an interface between indoors and outdoors. The Enclosure provides just enough privacy without feeling intrusive. The enclosure is powder-coated aluminum with cedar slats.
Photo Credit: Felicia Evans
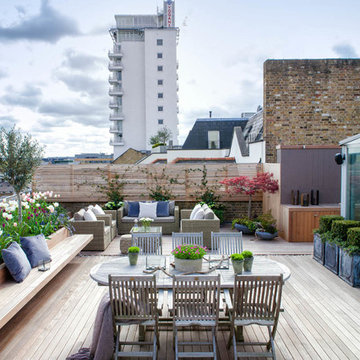
Photography by John Bloom
Inspiration for a transitional rooftop and rooftop deck in London with no cover.
Inspiration for a transitional rooftop and rooftop deck in London with no cover.
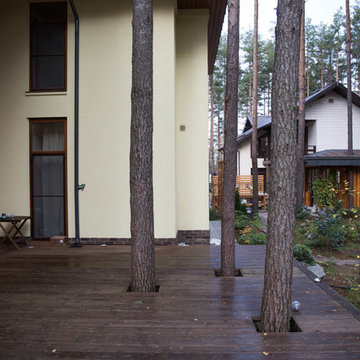
Inspiration for a mid-sized transitional deck in Saint Petersburg.

Francis Dzikowski
Photo of a mid-sized transitional rooftop and rooftop deck in New York with no cover.
Photo of a mid-sized transitional rooftop and rooftop deck in New York with no cover.
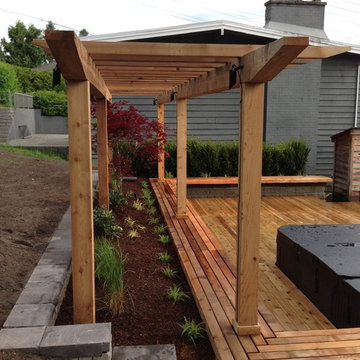
This is an example of a mid-sized transitional backyard deck in Vancouver with a pergola.
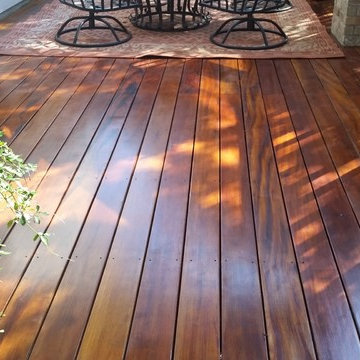
Inspiration for a mid-sized transitional backyard deck in Austin with a fire feature and no cover.
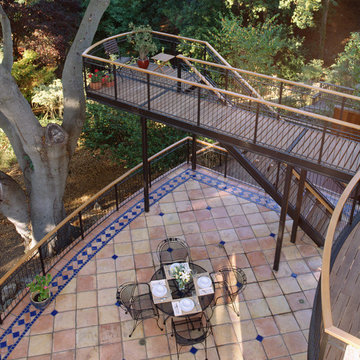
exterior deck constructed of steel and mahogany wood featuring a cantilevered bridge into oak trees, the railing design was adapted from a rug pattern which was a wedding present to the owners mark luthringer photography
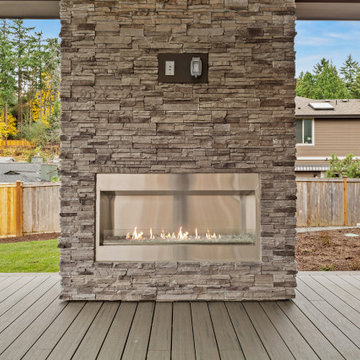
Photo of a large transitional backyard and ground level deck in Seattle with with fireplace and a roof extension.
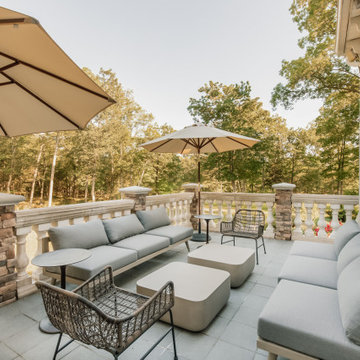
This large patio was made for entertaining. Armless sofas and light scale chairs kept it open and not too crowded.
Design ideas for a mid-sized transitional side yard deck in New York with no cover.
Design ideas for a mid-sized transitional side yard deck in New York with no cover.
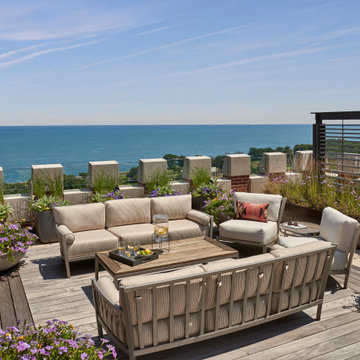
Design ideas for an expansive transitional rooftop and rooftop deck in Chicago with with privacy feature and no cover.
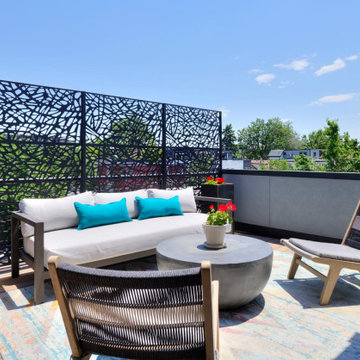
This is a super modern townhome with original pale tones, mainly a white canvas. Our sophisticated and well-traveled out-of-town clients purchased this townhome right in the middle of the pandemic. They needed a full-cycle interior design studio like ours to take on this project while they were in transit to Montecito.
The scope was the complete renovation and facelift of the kitchen, powder room, master bedroom, master bathroom, guest suites, basement, and outdoor areas. Our clients wanted to bring warm tones such as orange and red throughout the 4-story Montecito townhome. They were open to discovering and implementing different interior design ideas in each section of the house.
This project also features our SORELLA furniture pieces made exclusively by hand in Portugal and shipped to our clients in Montecito. You can find our TABATA Ottoman, our IKI Chair, and the ROCCO Table, adding that special touch to this beautiful townhome.
---
Project designed by Montecito interior designer Margarita Bravo. She serves Montecito as well as surrounding areas such as Hope Ranch, Summerland, Santa Barbara, Isla Vista, Mission Canyon, Carpinteria, Goleta, Ojai, Los Olivos, and Solvang.
For more about MARGARITA BRAVO, click here: https://www.margaritabravo.com/
To learn more about this project, click here:
https://www.margaritabravo.com/portfolio/denver-interior-design-eclectic-modern/
Transitional Brown Deck Design Ideas
4
