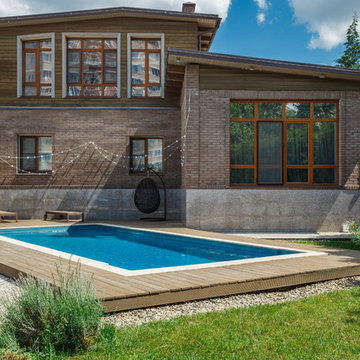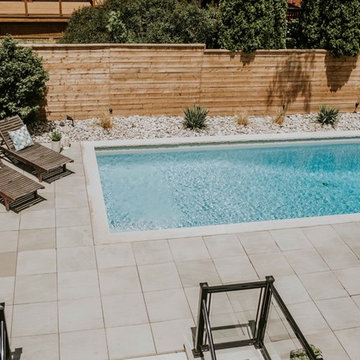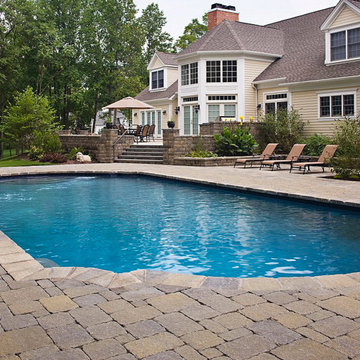Transitional Brown Pool Design Ideas
Refine by:
Budget
Sort by:Popular Today
161 - 180 of 927 photos
Item 1 of 3
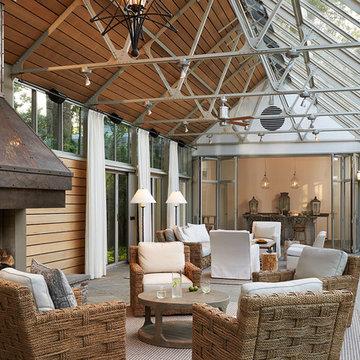
Anice Hoachlander, Judy Davis; HDPhoto
Photo of a transitional backyard rectangular lap pool in DC Metro with a pool house and natural stone pavers.
Photo of a transitional backyard rectangular lap pool in DC Metro with a pool house and natural stone pavers.
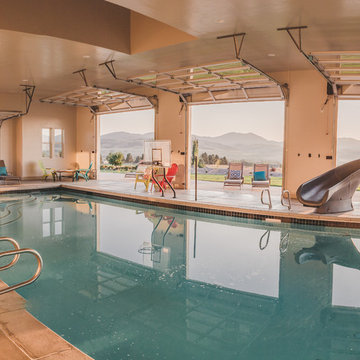
Endless Photography, LLC.
Design ideas for a transitional indoor rectangular pool in Salt Lake City.
Design ideas for a transitional indoor rectangular pool in Salt Lake City.
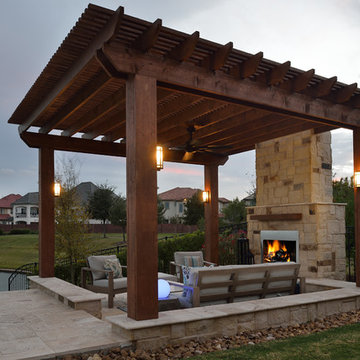
An expansive, raised wall featuring sheer descent waterfalls sets the backdrop for this beautiful pool. Split-face travertine graces the wall, spa and interior of the outdoor kitchen. The pool has bench style seating expanding along the back wall, a large tanning ledge and is surrounded by travertine deck and coping. A sunken seating area with gas-burning fireplace is covered by a pergola on one side of the pool. Landscaping, including a bubbling urn water feature was added to tie the elements of all the spaces together. Landscaping, including a bubbling pot water feature was added to tie the elements of all the spaces together.
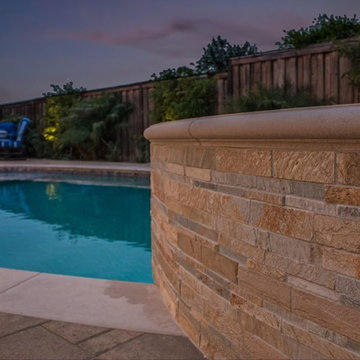
This is an example of a mid-sized transitional backyard round lap pool in Orange County with a hot tub and natural stone pavers.
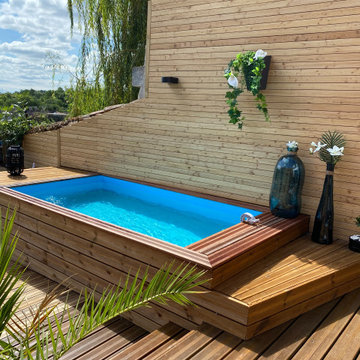
Cette ancienne terrasse asse vétuste avait 2 pistes exploitables.
une vue dégagée et pas de vis à vis à cette endroit.
Il a fallu intégrer cette piscine hors sol,la créer sur mesure pour s adapter aux espaces et la complexité du terrain.
Réalisation happyhouse ??
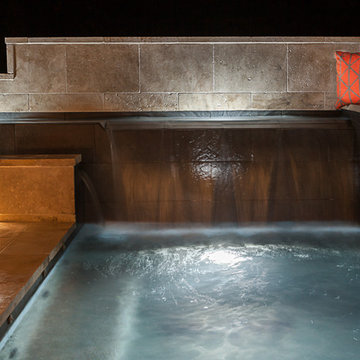
Galie Photography
Photo of a small transitional backyard rectangular lap pool in Raleigh with a hot tub and tile.
Photo of a small transitional backyard rectangular lap pool in Raleigh with a hot tub and tile.
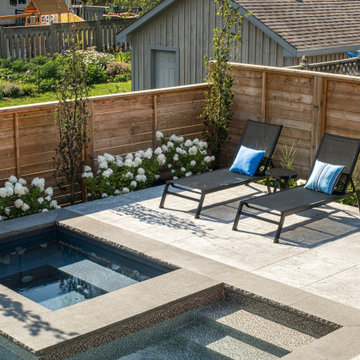
The far corner of the yard makes a nice place to curl up with a book while keeping a watchful eye on the kids in the pool. The pool patio is finished in architectural stamped concrete with rock skins embossing and a grey wash to complement the black granite coping. The random rectangular saw cuts add to the modern look.
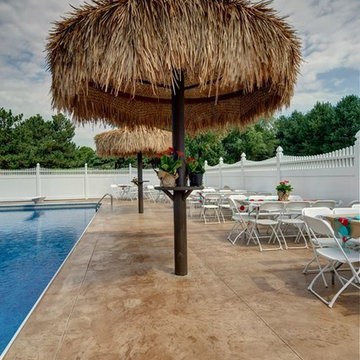
Michael Borman Photography
Transitional backyard l-shaped pool in Omaha with a water feature and stamped concrete.
Transitional backyard l-shaped pool in Omaha with a water feature and stamped concrete.
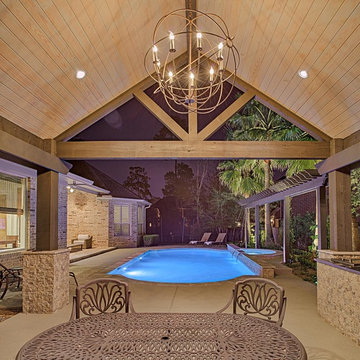
Finding the perfect balance between modern and classic architectural design was key to this stunning outdoor living environment in The Woodlands, Texas. The more traditional elements are featured in the dark stained wood beams used for the pergola lining the length of the pool and the covered patio with outdoor kitchen.
Contemporary elements were also used to complete this transitional backyard space. These include the half-moon shape of the attached spa and the light colored natural stone pool and patio decking used throughout the space. Even the decorative light fixture from Restoration Hardware was careful selected and effortlessly marries the two design looks. This luxurious lighting element is durable for the humid Houston weather and highlights the tongue-and-groove ceiling detailing of the covered outdoor patio. This ceiling also features a custom blue-gray wash further fusing this transitional space together.
Adjacent to the multi-use entertaining and dining area is the outdoor kitchen with grill, Big Green Egg and more to create the perfect smoked brisket or family meal. Encompassing this exquisite covered patio and water shape is immaculate landscaping with stone walkways, rock paths and flower beds.
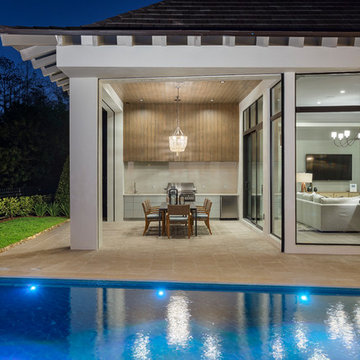
Aaron Flores, High Res Media
Design ideas for a transitional pool in Orlando.
Design ideas for a transitional pool in Orlando.
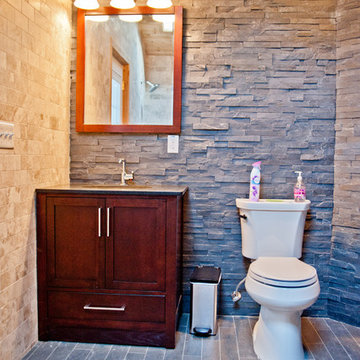
This Morris County, NJ backyard needed a facelift. The complete renovation of the outdoor living space included an outdoor kitchen, portico overhang, folding patio door, stone fireplace, pool house with a full bathroom, new pool liner, retaining walls, new pavers, and a shed.
This project was designed, developed, and sold by the Design Build Pros. Craftsmanship was from Pro Skill Construction. Pix from Horus Photography NJ. Tile from Best Tile. Stone from Coronado Stone Veneer - Product Highlight. Cabinets and appliances from Danver Stainless Outdoor Kitchens. Pavers from Nicolock Paving Stones. Plumbing fixtures from General Plumbing Supply. Folding patio door from LaCatina Doors.
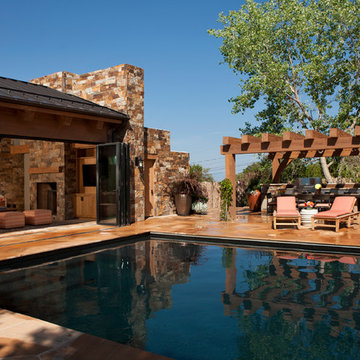
This is an example of a transitional backyard rectangular lap pool in Albuquerque with a pool house and natural stone pavers.
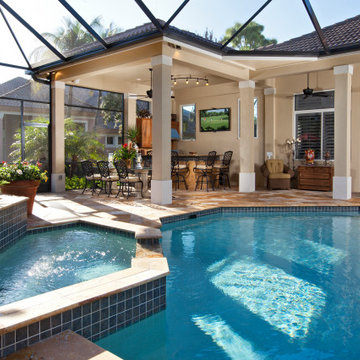
A gorgeous remodel inside and out. Green Mountain Builders created a spectacular space for this lovely Bonita Bay home, with a free-flowing open concept plan. The transitional kitchen includes a masterful blend of colors, textures and finishes, plus two islands. One of the hottest trends in kitchen remodels and new construction is double islands. They create more prep space, additional room and better flow. The light-colored perimeter designer cabinets are contrasted with the darker mid-island cabinets. The kitchen also features sumptuous natural stone countertops upgraded finishes and fixtures. The family room is adorned with a fantastic and creative wood ceiling inset, and there are windows and siding glass doors throughout allowing this spacious area to be bathed in natural light.
The outdoor living area was completely transformed, providing a wonderful space for family enjoyment and entertaining guests. With panoramic golf course views, Green Mountain has created an outdoor masterpiece. The uniquely-shaped sprawling pool is the focal point, with a terraced spa, including spillover while lush landscaping frames the outdoor space. The elegant living space with ample seating and dining also includes a beautifully appointed outdoor kitchen and magnificent stone flooring.
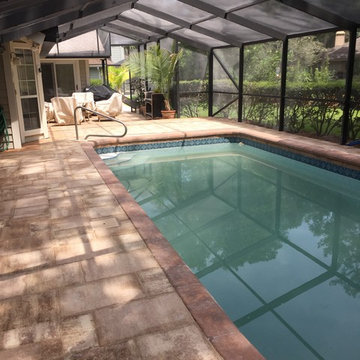
Design ideas for a mid-sized transitional backyard rectangular lap pool in Jacksonville with a pool house and stamped concrete.
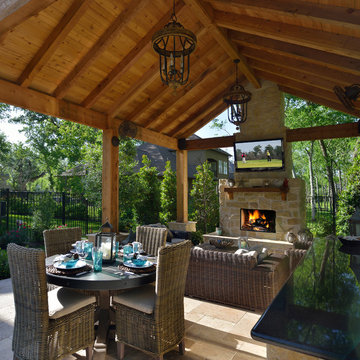
This backyard space is designed for the enjoyment of the entire family. The large pool has a split-face travertine stone elevated spa that doubles as a diving wall. Behind the spa is a fire pit with sitting bench. The pool features a laminar jet water feature and bubbler fountains as well as an underwater bar and bar stools. The rough cedar outdoor kitchen/living area has a tongue in groove ceiling, rustic chandeliers, fireplace with custom cedar mantle and post-mounted fans. Fire features adorn either side of the pool. The deck and coping are travertine.
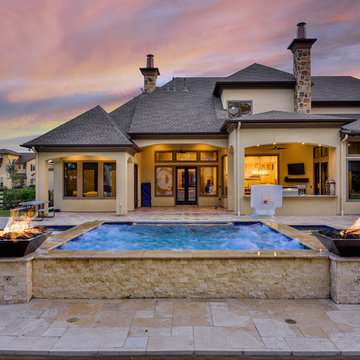
Photo of a large transitional backyard rectangular natural pool in Houston with a hot tub and natural stone pavers.
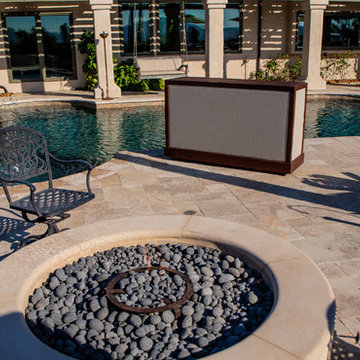
The Sunbrella blend outdoor TV lift cabinet island is here!
Practical, functional, adaptable and built to last, The Blend is the epitome of functional luxury for everyone who wants their creature comforts with a five-star, design-led aesthetic and never-seen-before style.
Discover an exciting, utterly innovative design that marries sublime Cumaru wood with innovative Sunbrella® textiles for modern outdoor living as you’ve never experienced it before. This is The Blend. For those who need an excuse to wholly indulge in their outdoor space and enjoy open air living year round, this simply stunning, practical and totally groundbreaking design elevates any outdoor space to an entirely new level of luxury.
Your Unit – Your Choice
The next level in luxury for those who demand more of their backyard, deck or poolside. Find more reasons to be outside and savor your outdoor space with our ultimate marriage of couture and convenience with The Blend –designed for 49, 55 and 65 inch TVs (or larger). The Blend is incredibly convenient and with a choice of Sunbrella®, or go custom with your own color, can be wholly tailored to your space.
What’s more, our optional 360 Swivel means you’re assured the perfect viewing angle, whether you’re mowing the lawn or sat on your decking with friends. Just rotate the screen for a perfect view.
https://www.cabinet-tronix.com/tv-lift-cabinets/sunbrella-outdoor-tv-lift-cabinet/
Transitional Brown Pool Design Ideas
9
