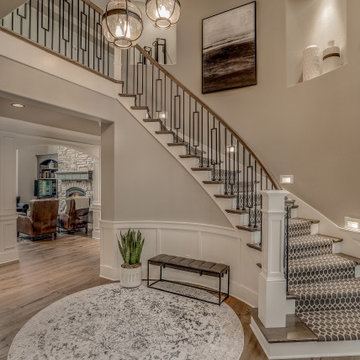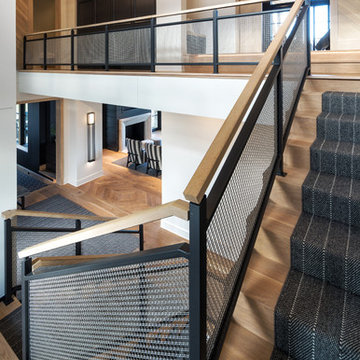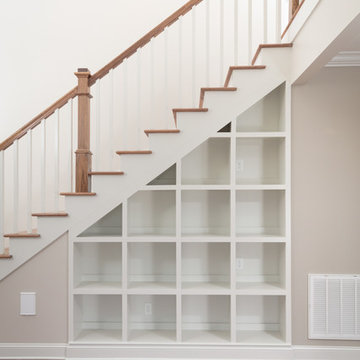Transitional Brown Staircase Design Ideas
Refine by:
Budget
Sort by:Popular Today
1 - 20 of 10,589 photos
Item 1 of 3
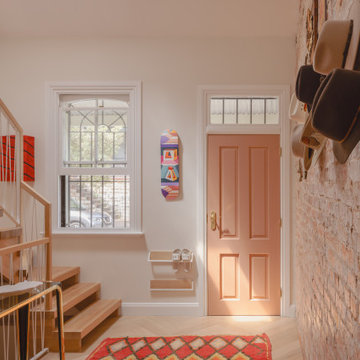
A unique and character-filled home in Sydney’s inner-west suburb of Forest Lodge, Inner-western is an example of living well, in less space.
Upon meeting the clients, it was evident that this would be a special project. They’re a creative couple with an eye for funky furniture and art with a ‘Western’ edge. The previously tired terrace now shines with personality in every room.
Due to the strict heritage controls over the property, no additional floor area was created, instead, it was an exercise in recompositing of the existing layout, improving the flow through the home, and providing adequate space for their two young children, as well as spaces for their work and hobbies.
Upon entering the pastel-pink front door, instead of being confronted with a dark hallway typical of a terrace home, you’re welcomed by a generous volume of well-lit space, and an open-tread feature staircase. The original ceiling was completely removed to create a double-height void over the entry. A skylight positioned above the staircase allows light to filter through into the home. Upstairs is a quiet attic art studio, with views over the Jacaranda trees beyond. The lowest level contains a new built-in dining area and kitchen which are directly connected to the private rear garden.
The efficient floor plan contains 3 bedrooms, a bathroom, laundry with W.C., kitchen, dining area and living room. Finishes throughout include original exposed brickwork, light oak timber herringbone flooring, and touches of pastel colours, complemented by a colourful collection of artwork and objects.
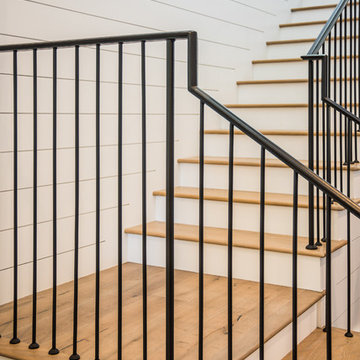
Set upon an oversized and highly sought-after creekside lot in Brentwood, this two story home and full guest home exude a casual, contemporary farmhouse style and vibe. The main residence boasts 5 bedrooms and 5.5 bathrooms, each ensuite with thoughtful touches that accentuate the home’s overall classic finishes. The master retreat opens to a large balcony overlooking the yard accented by mature bamboo and palms. Other features of the main house include European white oak floors, recessed lighting, built in speaker system, attached 2-car garage and a laundry room with 2 sets of state-of-the-art Samsung washers and dryers. The bedroom suite on the first floor enjoys its own entrance, making it ideal for guests. The open concept kitchen features Calacatta marble countertops, Wolf appliances, wine storage, dual sinks and dishwashers and a walk-in butler’s pantry. The loggia is accessed via La Cantina bi-fold doors that fully open for year-round alfresco dining on the terrace, complete with an outdoor fireplace. The wonderfully imagined yard contains a sparkling pool and spa and a crisp green lawn and lovely deck and patio areas. Step down further to find the detached guest home, which was recognized with a Decade Honor Award by the Los Angeles Chapter of the AIA in 2006, and, in fact, was a frequent haunt of Frank Gehry who inspired its cubist design. The guest house has a bedroom and bathroom, living area, a newly updated kitchen and is surrounded by lush landscaping that maximizes its creekside setting, creating a truly serene oasis.

Brian McWeeney
Photo of a transitional wood straight staircase in Dallas with painted wood risers and metal railing.
Photo of a transitional wood straight staircase in Dallas with painted wood risers and metal railing.
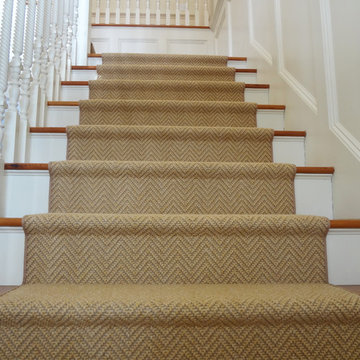
Custom Tan Chevron Stair Runner by K. Powers & Company
Photo of a large transitional carpeted l-shaped staircase in Boston with carpet risers.
Photo of a large transitional carpeted l-shaped staircase in Boston with carpet risers.
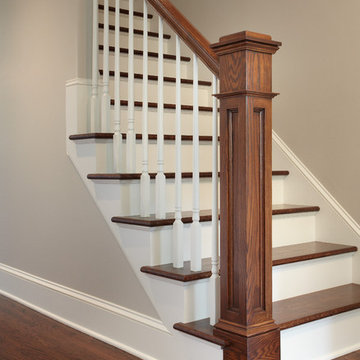
Troy Gustafson
This is an example of a mid-sized transitional wood straight staircase in Minneapolis with painted wood risers.
This is an example of a mid-sized transitional wood straight staircase in Minneapolis with painted wood risers.
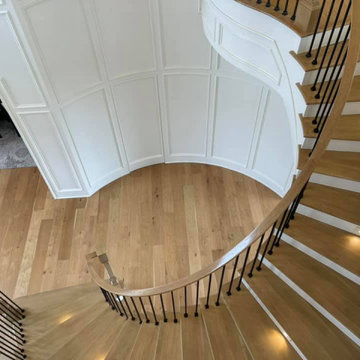
Large transitional wood curved staircase in Other with wood risers, wood railing and panelled walls.
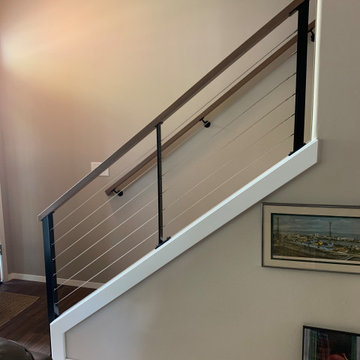
White Oak stained railing cap with custom fabricated metal posts and stainless steel cable system.
Mid-sized transitional carpeted straight staircase in Portland with carpet risers and mixed railing.
Mid-sized transitional carpeted straight staircase in Portland with carpet risers and mixed railing.
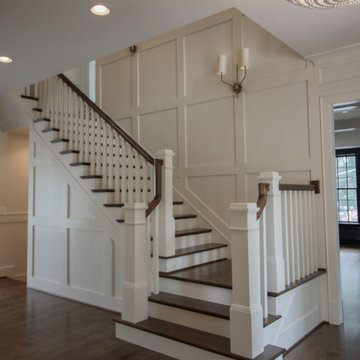
The combination of dark-stained treads and handrails with white-painted vertical balusters and newels, tie the stairs in with the other wonderful architectural elements of this new and elegant home. This well-designed, centrally place staircase features a second story balcony on two sides to the main floor below allowing for natural light to pass throughout the home. CSC 1976-2020 © Century Stair Company ® All rights reserved.
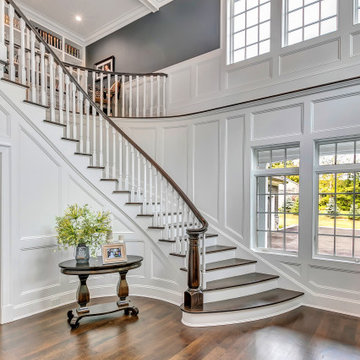
Photo of a large transitional wood curved staircase in New York with painted wood risers, wood railing and panelled walls.
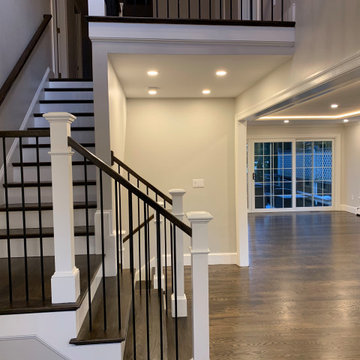
Mid-sized transitional wood l-shaped staircase in Boston with painted wood risers and mixed railing.
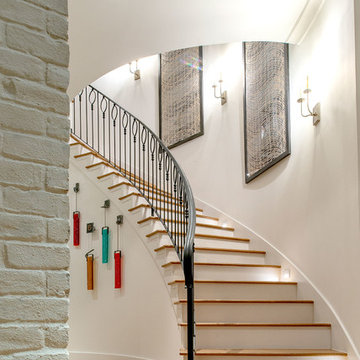
This is an example of a large transitional wood curved staircase in Houston with painted wood risers and metal railing.
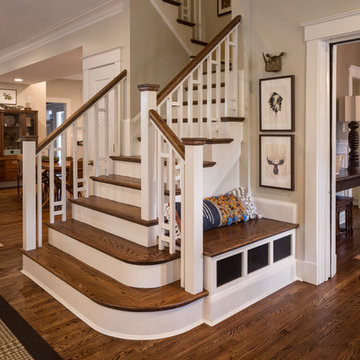
Josh Beeman Photography
This is an example of a transitional staircase in Cincinnati.
This is an example of a transitional staircase in Cincinnati.
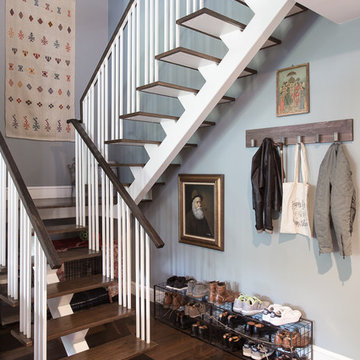
Photos by Emily Sidoti for Homepolish
Inspiration for a transitional wood u-shaped staircase in Other with open risers and wood railing.
Inspiration for a transitional wood u-shaped staircase in Other with open risers and wood railing.
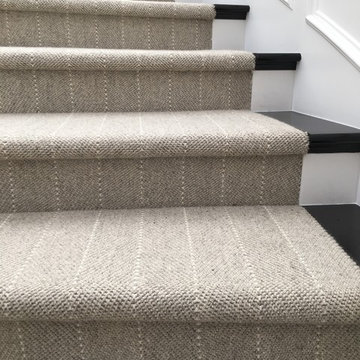
A great example of using wall to wall carpet and fabricating into a stair runner.
This is an example of a mid-sized transitional wood curved staircase in Orange County with painted wood risers.
This is an example of a mid-sized transitional wood curved staircase in Orange County with painted wood risers.
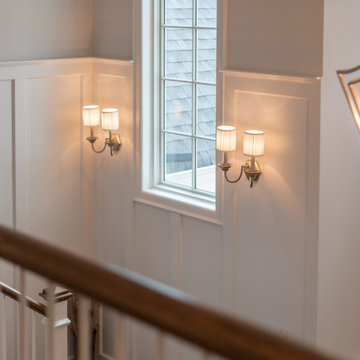
Open foyer and open staircase is accented by painted wood panels up staircase. Build for the Cure home 2015, Lake Norman, NC
Design ideas for a large transitional wood u-shaped staircase in Charlotte with painted wood risers.
Design ideas for a large transitional wood u-shaped staircase in Charlotte with painted wood risers.
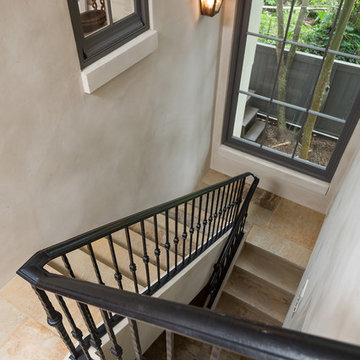
Design ideas for a large transitional tile u-shaped staircase in Miami with tile risers.
Transitional Brown Staircase Design Ideas
1

