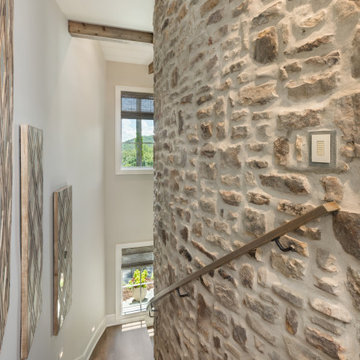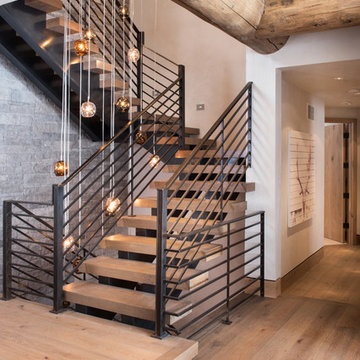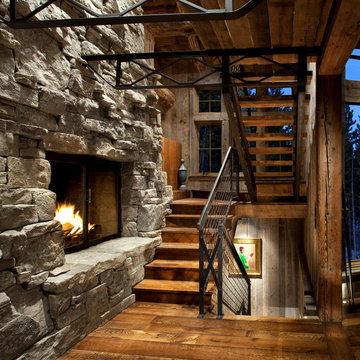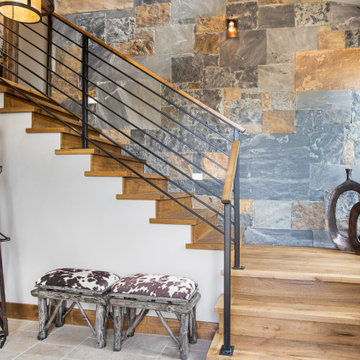Country Brown Staircase Design Ideas
Refine by:
Budget
Sort by:Popular Today
1 - 20 of 8,331 photos
Item 1 of 3
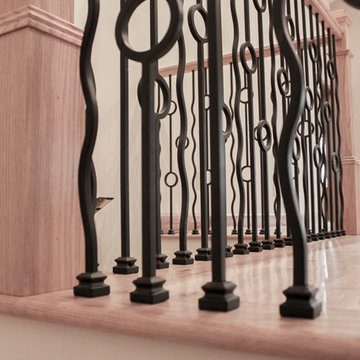
This unique balustrade system was cut to the exact specifications provided by project’s builder/owner and it is now featured in his large and gorgeous living area. These ornamental structure create stylish spatial boundaries and provide structural support; it amplifies the look of the space and elevate the décor of this custom home. CSC 1976-2020 © Century Stair Company ® All rights reserved.
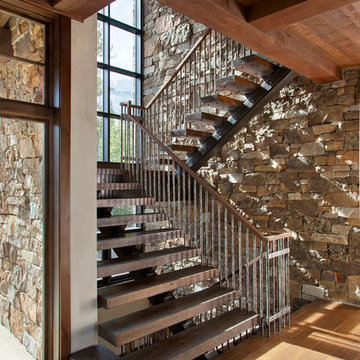
Grand staircase featuring floating stairs and lots of natural light. Stone wall backing.
Photo of a country wood u-shaped staircase in Other with open risers and metal railing.
Photo of a country wood u-shaped staircase in Other with open risers and metal railing.
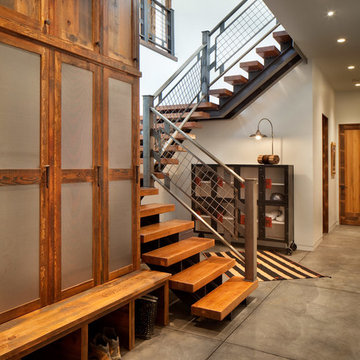
Modern ski chalet with walls of windows to enjoy the mountainous view provided of this ski-in ski-out property. Formal and casual living room areas allow for flexible entertaining.
Construction - Bear Mountain Builders
Interiors - Hunter & Company
Photos - Gibeon Photography
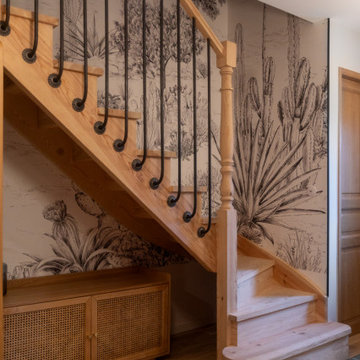
Maison 170 M2
Rénovation complète d'une maison à colombages dans les Landes, construite il y a une quarantaine d'années, et qui était en très mauvais état y compris l'extérieur.
Les clients ont tout de suite vu le potentiel de cette demeure de 170 M2 sur 2 étages.
Son espace atypique a été entièrement repensé et modernisé car elle était très cloisonnée. En effet, la maison possédait de minuscules pièces, 2 couloirs, beaucoup de lambris au bois sombre... Nous avons voulu conserver son charme tout en la rendant confortable, spacieuse et fonctionnelle. Cette maison est devenue un lieu chaleureux et apaisant au style épuré avec des matériaux naturels.
La maison dispose d'une grande pièce à vivre avec insert autour duquel s'articule un salon TV et un coin lecture, une salle à manger et une grande cuisine ouverte avec îlot. La salle de bain au carrelage des années 70 s'est transformée en SPA grâce à la pose d'une douche à l'italienne et d'une baignoire îlot, le tout recouvert d'un magnifique béton ciré. Et nous avons créé une 2ème salle d'eau à l'étage. La maison a dorénavant 5 chambres dont 1 dortoir. Nous avons fait poser des verrières pour laisser passer la lumière naturelle et un escalier a été conçu sur mesure pour accéder aux chambres du haut.
Les extérieurs ont été également repensés notamment en créant une terrasse mêlant bois et béton ciré, ainsi qu'une piscine.
Nos clients sont ravis et nous aussi!
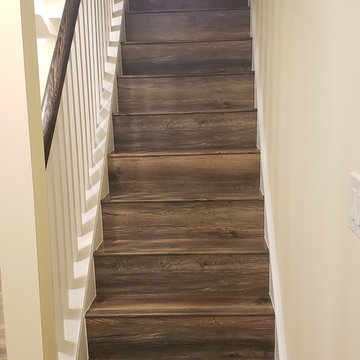
Staircase leading into the Basement.
This is an example of a country wood straight staircase in Toronto with wood risers and wood railing.
This is an example of a country wood straight staircase in Toronto with wood risers and wood railing.
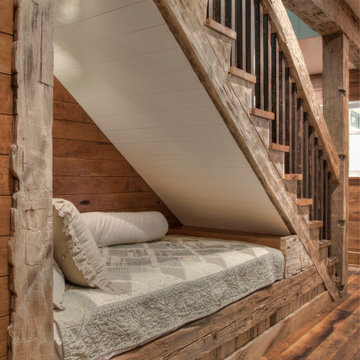
Inspiration for a country straight staircase in Minneapolis with mixed railing.
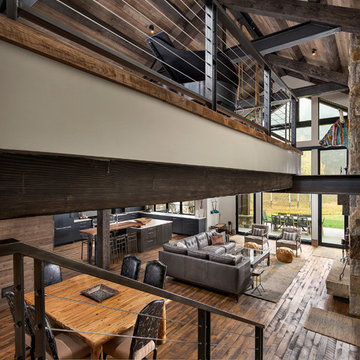
Photos: Eric Lucero
Design ideas for a mid-sized country u-shaped staircase in Denver with metal railing.
Design ideas for a mid-sized country u-shaped staircase in Denver with metal railing.
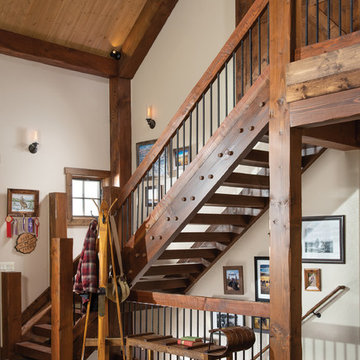
Wrought iron accents add interest to the hand-fitted timbers of this staircase. Produced By: PrecisionCraft Log & Timber Homes
Photos By: Longviews Studios, Inc.
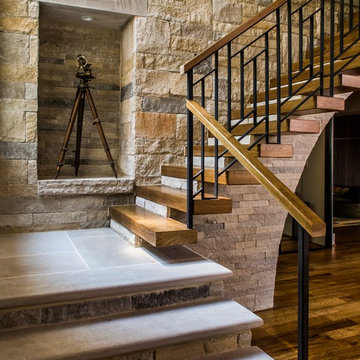
Jeff Herr Photography
Photo of a country wood floating staircase in Atlanta with mixed railing.
Photo of a country wood floating staircase in Atlanta with mixed railing.
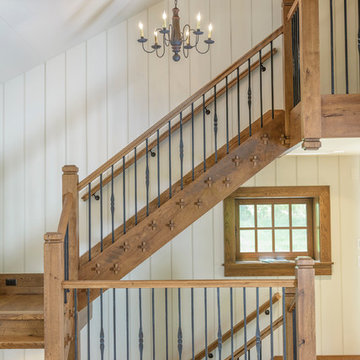
Jim Graham Photography
Design ideas for a country wood u-shaped staircase in Philadelphia with painted wood risers.
Design ideas for a country wood u-shaped staircase in Philadelphia with painted wood risers.
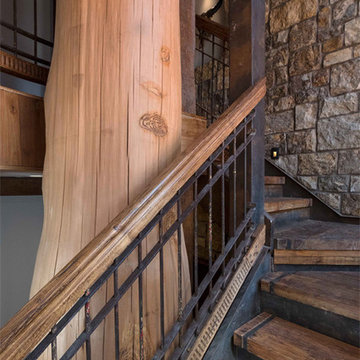
This unique project has heavy Asian influences due to the owner’s strong connection to Indonesia, along with a Mountain West flare creating a unique and rustic contemporary composition. This mountain contemporary residence is tucked into a mature ponderosa forest in the beautiful high desert of Flagstaff, Arizona. The site was instrumental on the development of our form and structure in early design. The 60 to 100 foot towering ponderosas on the site heavily impacted the location and form of the structure. The Asian influence combined with the vertical forms of the existing ponderosa forest led to the Flagstaff House trending towards a horizontal theme.
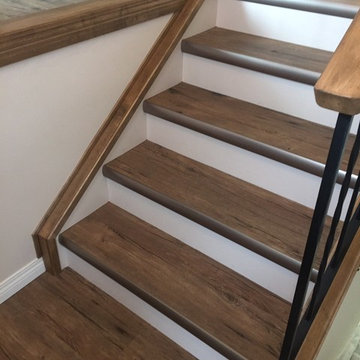
Cochrane Floors & More
The stairs were previously covered in carpet that took the brunt of traffic & dirty footwear leaving it as an eyesore when you first walked in the home. To respect continuity and improve functionality we ran the same vinyl planks down the stairs and in the landing providing a seamless visual experience. The flush mounted metal nosings were certainly appreciated by the homeowner giving this staircase a major face-lift!
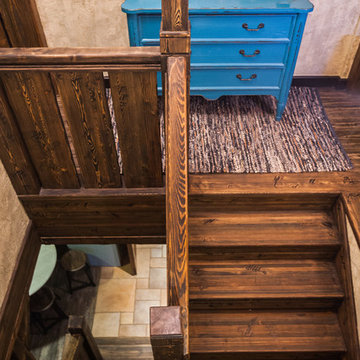
This is an example of a country wood curved staircase in Moscow with wood risers.
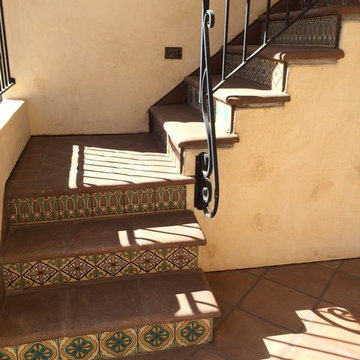
One of the staircases with decorative risers
Design ideas for a country staircase in Los Angeles with tile risers.
Design ideas for a country staircase in Los Angeles with tile risers.
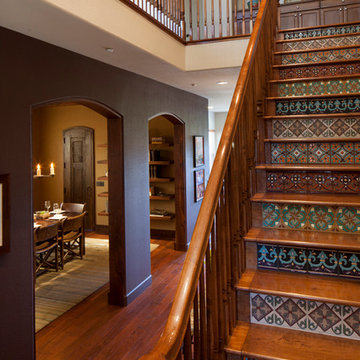
ASID Design Excellence First Place Residential – Best Individual Room (Traditional): This dining room was created by Michael Merrill Design Studio to reflect the client’s desire for having a gracious and warm space based on a Santa Fe aesthetic. We worked closely with her to create the custom staircase she envisioned.
Photos © Paul Dyer Photography
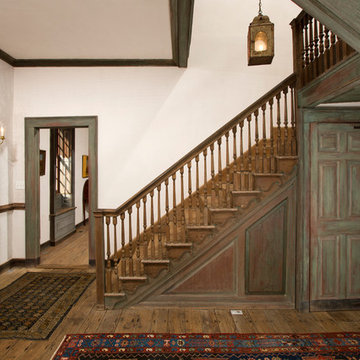
Complete restoration of historic plantation home in Middlesex Virginia.
This is an example of a mid-sized country wood l-shaped staircase in DC Metro with wood risers.
This is an example of a mid-sized country wood l-shaped staircase in DC Metro with wood risers.
Country Brown Staircase Design Ideas
1
