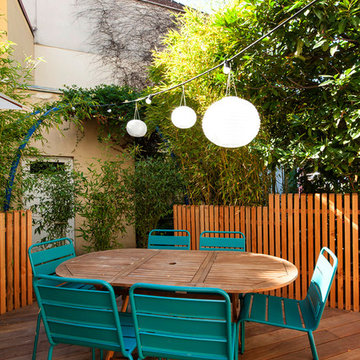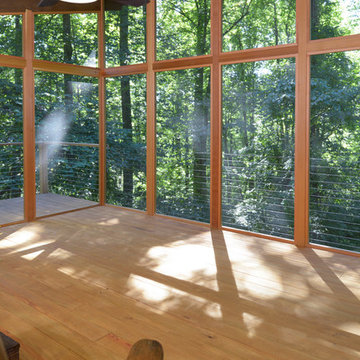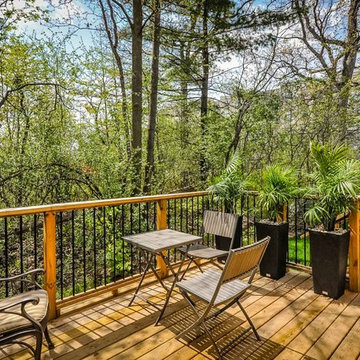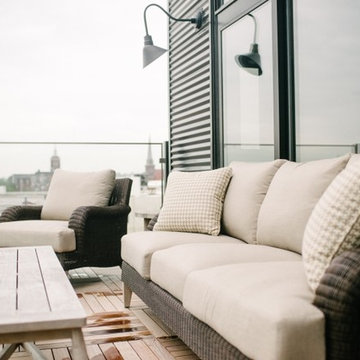Transitional Deck Design Ideas
Refine by:
Budget
Sort by:Popular Today
1 - 20 of 1,050 photos
Item 1 of 3

Outdoor kitchen complete with grill, refrigerators, sink, and ceiling heaters. Wood soffits add to a warm feel.
Design by: H2D Architecture + Design
www.h2darchitects.com
Built by: Crescent Builds
Photos by: Julie Mannell Photography
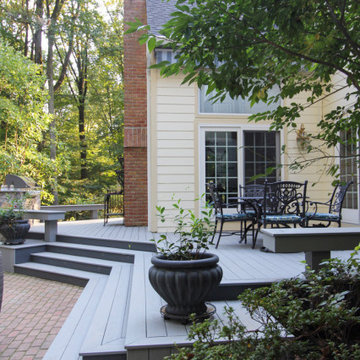
In preparation for an annual family gathering, our clients decided to upgrade their yard to include low-maintenance materials. Choosing wood composite decking retained the traditional look of wood while featuring the modern convenience of sustainability. TimberTech was selected for the plank flooring, multiple custom bench seating, and plant bases. In order to keep their guests safe at any time of the day, small round lights on programmable timers were installed to illuminate the wide decking stairs. Wanting to house the grill in an upscale way, a custom built-in stone enclosure topped with granite was created to face out into the entertainment area. This way, the chef of the house can have all the necessary conveniences while still being part of the fun. Now, these homeowners can focus more on entertaining and less on upkeep.
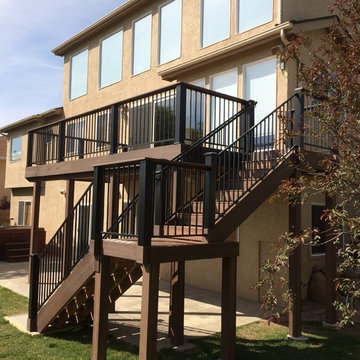
Inspiration for a mid-sized transitional backyard deck in Denver with no cover.
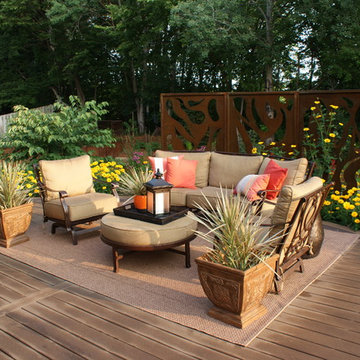
Summer Classic furniture in front of custom cortex steel panels that screen hot tub.
Minnesota Nursery and Landscape Association 2015 Award
Photos by Stonepocket
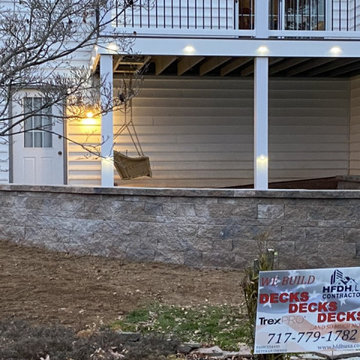
Project was a Back Yard Outdoor Living Space. HFDH installed a Paver Patio with a sitting wall. Refurbished the deck with Iron Stone Dark Iron Decking and RDI Finyl Line Deck Top Railing and Black Balusters. The project included a gate at top of stairs. RDI Lighting was added to the deck and patio space.
We specialize in the following: Trex Deck, PVC Decking, TivaDek, Azek Decking
TimberTech Decking. DecKorators, Fiberon Decking
MoistureShield Composite Decking
Deck Builders
Deck Contractors
Deck Estimate
Deck Quote
PVC Railing
Aluminum Railing
Deck Boards
Composite Decking
Deck Installation
Deck Refurbish
Deck Repair
Deck Professional
Trex Deck Builder
Trex Decking installer
Deck Replacement
Deck Pro
Deck Mate Estimator
Deck Installation
Deck Ideas
Deck Replacement Ideas
Backyard Decks
Deck Pro
Deck in Photos
Deck Lighting
Deck Railing
Trex Railing
Deck Expert
Deck Advise
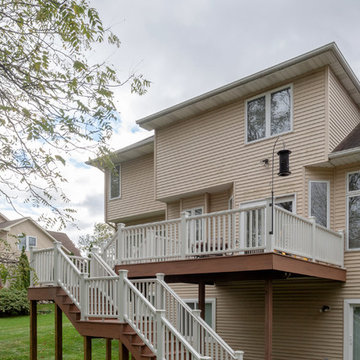
Photography: Jim Schuon https://www.schuonphoto.com/
Mid-sized transitional backyard deck in Other with no cover.
Mid-sized transitional backyard deck in Other with no cover.
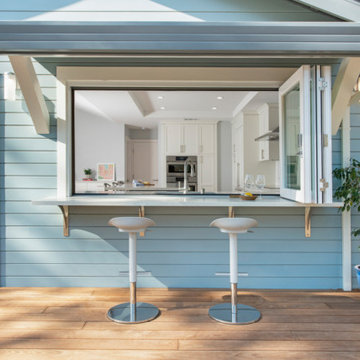
Transitional kitchen with farmhouse touches featuring shaker white and navy cabinetry, quartz counter tops, subway backsplash, and engineered wood flooring. Custom accordion window to backyard for the perfect entertaining setup.

Green wall and all plantings designed and installed by Bright Green (brightgreen.co.uk) | Decking by Luxe Projects London | Nillo Grey/Taupe Outdoor rug from Benuta | Copa garden lounge furniture set & Sacha burnt orange garden stool, both from Made.com | 'Regent' raw copper wall lights & Fulbrook rectangular mirror from gardentrading.co.uk
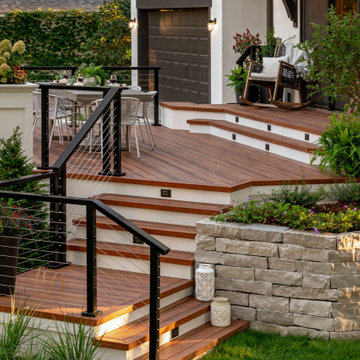
This stunning, tiered, composite deck was installed to complement the modern Tudor style home. It is complete with cable railings, an entertaining space, a stacked stone retaining wall, a raised planting bed, built in planters and a bluestone paver patio and walkway.

Photo of a mid-sized transitional backyard and first floor deck in Toronto with with skirting, a pergola and wood railing.
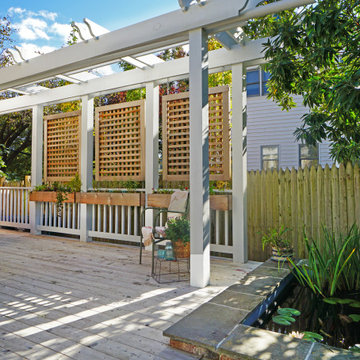
The pergola provides an opportunity for shade and privacy. Another feature of the pergola is that the downspout of the house runs through the pergola in order to drain into this integrated pond. The pond is designed with an overflow that empties into an adjacent rain garden when the water level rises.
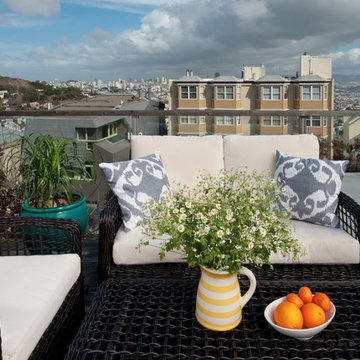
Caroline Johnson Photography
Inspiration for a small transitional rooftop deck in San Francisco with no cover.
Inspiration for a small transitional rooftop deck in San Francisco with no cover.
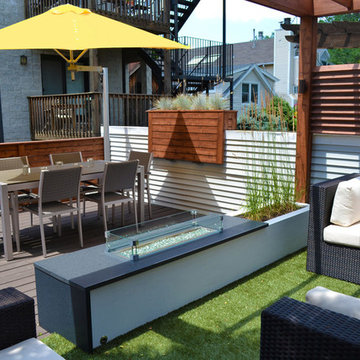
Chicago RoofDeck + Garden
This is an example of a small transitional rooftop deck in Chicago with a fire feature and a pergola.
This is an example of a small transitional rooftop deck in Chicago with a fire feature and a pergola.
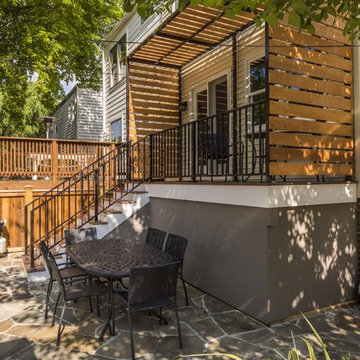
A narrow deck with full -wrap surround provides an interface between indoors and outdoors.
Photo Credit: Felicia Evans
Small transitional backyard deck in DC Metro with a pergola.
Small transitional backyard deck in DC Metro with a pergola.
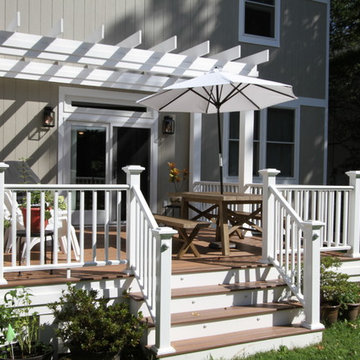
Inspiration for a mid-sized transitional backyard deck in DC Metro with a pergola.
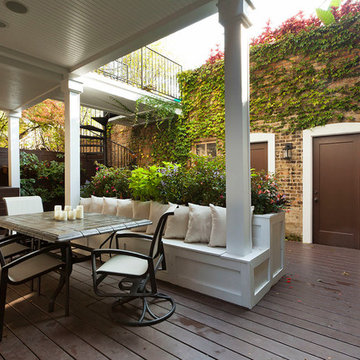
Photo of a mid-sized transitional backyard deck in Chicago with a roof extension.
Transitional Deck Design Ideas
1
