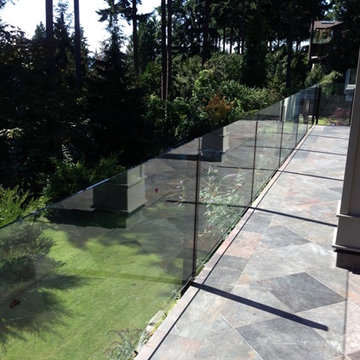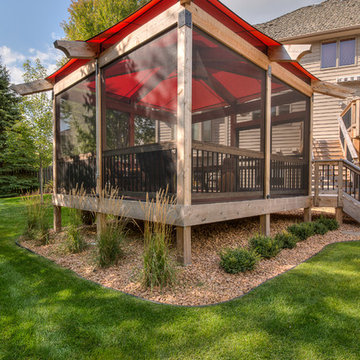All Covers Transitional Deck Design Ideas
Refine by:
Budget
Sort by:Popular Today
141 - 160 of 2,549 photos
Item 1 of 3
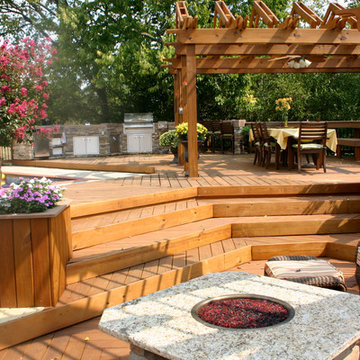
This is an example of a large transitional backyard deck in Los Angeles with a fire feature and a pergola.
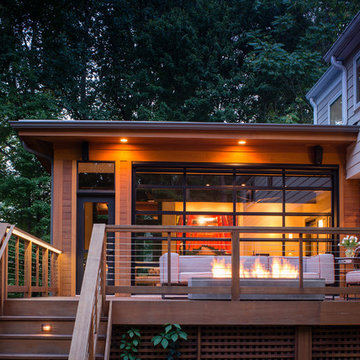
Taking into account the client’s lifestyle, needs and vision, we presented a contemporary design with an industrial converted-warehouse feel inspired by a photo the clients love. The showpiece is the functioning garage door which separates a 3-season room and open deck.
While, officially a 3-season room, additional features were implemented to extend the usability of the space in both hot and cold months. Examples include removable glass and screen panels, power screen at garage door, ceiling fans, a heated tile floor, gas fire pit and a covered grilling station complete with an exterior-grade range hood, gas line and access to both the 3-season room and new mudroom.
Photography: John Cole
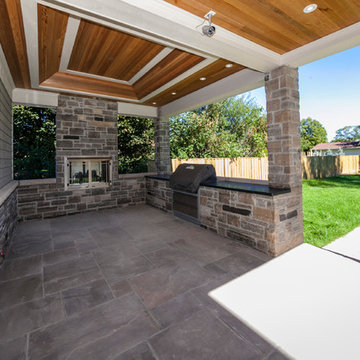
Outdoor living Area with Fireplace and Built in Grill
Inspiration for a large transitional backyard deck in Toronto with an outdoor kitchen and a roof extension.
Inspiration for a large transitional backyard deck in Toronto with an outdoor kitchen and a roof extension.
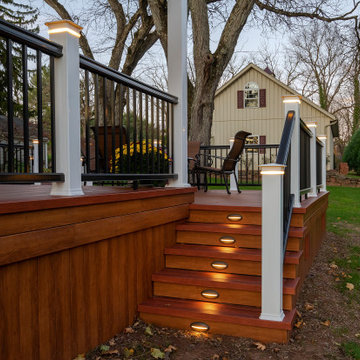
Inspiration for a mid-sized transitional backyard deck in Philadelphia with a fire feature and a pergola.
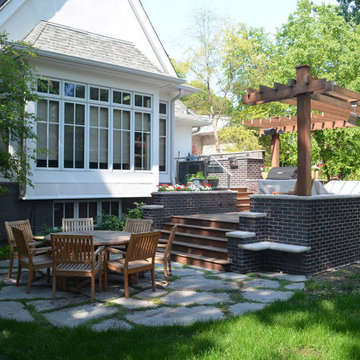
Photo of a mid-sized transitional backyard deck in Chicago with a fire feature and a pergola.
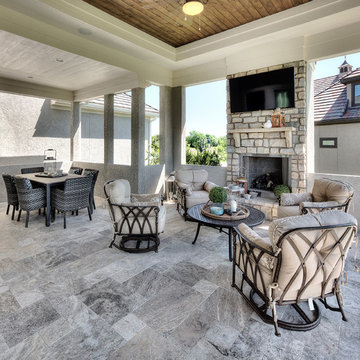
Transitional backyard deck in Kansas City with with fireplace and a roof extension.
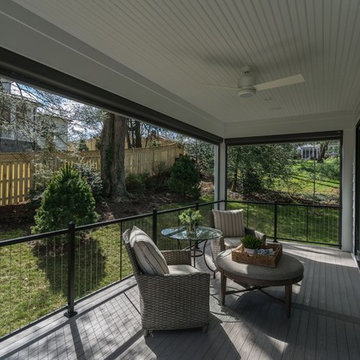
Mid-sized transitional backyard deck in DC Metro with a roof extension.
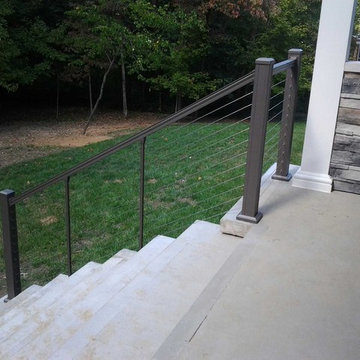
Dan Miller
Design ideas for a mid-sized transitional backyard deck in Indianapolis with a roof extension.
Design ideas for a mid-sized transitional backyard deck in Indianapolis with a roof extension.
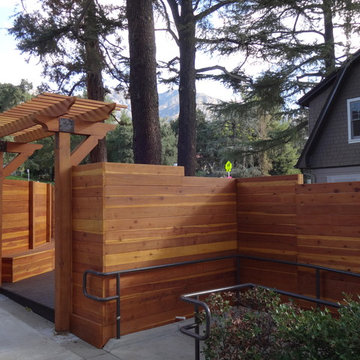
Inspiration for a large transitional side yard deck in Los Angeles with a pergola.
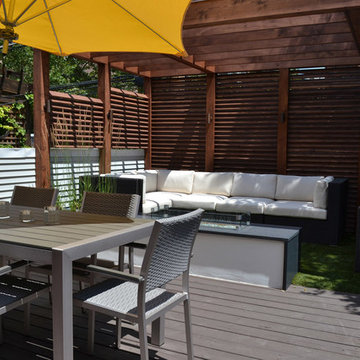
Chicago RoofDeck + Garden
Small transitional rooftop deck in Chicago with a fire feature and a pergola.
Small transitional rooftop deck in Chicago with a fire feature and a pergola.
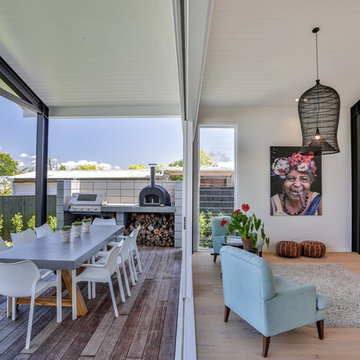
Living space completely opened up to the large deck with framed black steel cranked portal beams. The deck is bordered on both sides with honed and stacked block walls with the built in BBQ and pizza oven on one side and an outdoor fireplace on the other.
Jaime Corbel
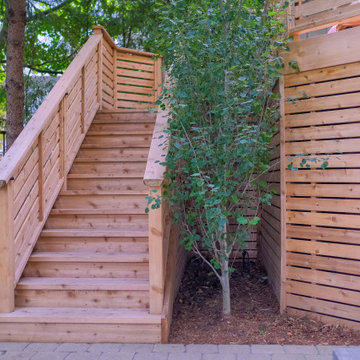
Design ideas for a mid-sized transitional backyard and first floor deck in Toronto with with skirting, a pergola and wood railing.
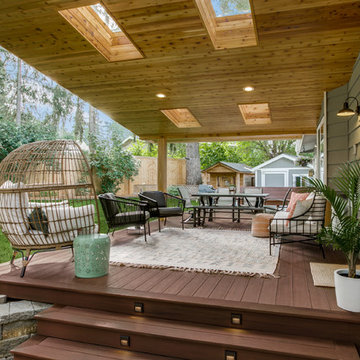
Added new composite (Azek) deck with hidden fasteners, built in bench, step lighting, new lighting fixtures, new sliding glass door off dining room, Covered area with skylights and recessed lighting, tongue and groove cedar ceiling and cedar post and beam wraps.
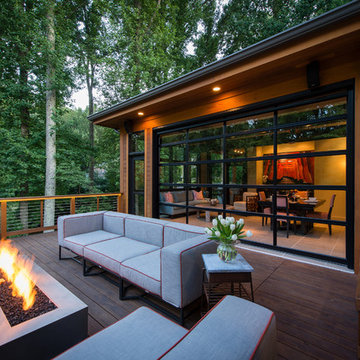
Taking into account the client’s lifestyle, needs and vision, we presented a contemporary design with an industrial converted-warehouse feel inspired by a photo the clients love. The showpiece is the functioning garage door which separates a 3-season room and open deck.
While, officially a 3-season room, additional features were implemented to extend the usability of the space in both hot and cold months. Examples include removable glass and screen panels, power screen at garage door, ceiling fans, a heated tile floor, gas fire pit and a covered grilling station complete with an exterior-grade range hood, gas line and access to both the 3-season room and new mudroom.
Photography: John Cole
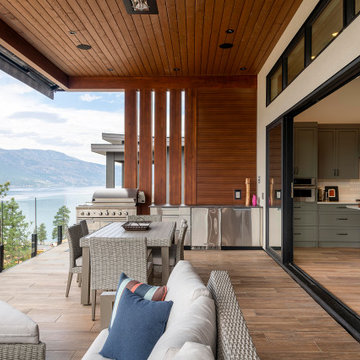
Large transitional backyard deck in Other with a roof extension and glass railing.
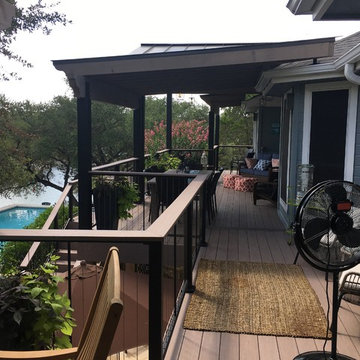
The homeowners wanted their old wooden deck replaced with a larger deck made of low-maintenance material and able to accommodate their large family. In addition to deck expansion and replacement, Archadeck of Austin replaced the old deck’s three existing pergolas with four new ones. We mounted the new wooden pergolas on 6×6-inch custom-fabricated steel posts with a black finish matching the deck railings.
Photos courtesy Archadeck of Austin.
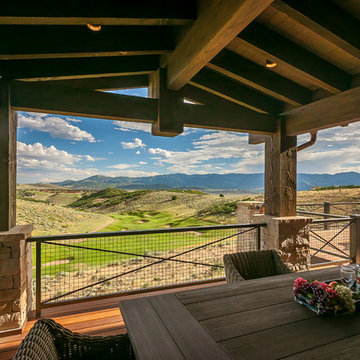
With views like these, a huge porch for dining, relaxing and entertaining was a must. With both covered and uncovered porch space, this area can be used year round.
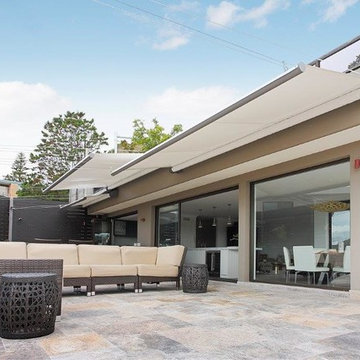
Three large motorised rainproof awnings provide the flexibility to cover as little or as much as you like on any given day, depending on the weather.
Photographer: Peter Brennan
All Covers Transitional Deck Design Ideas
8
