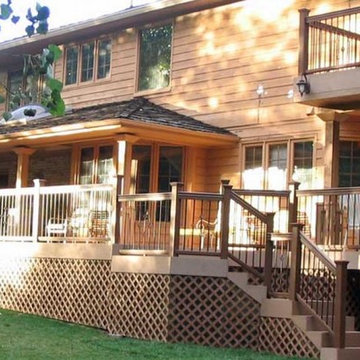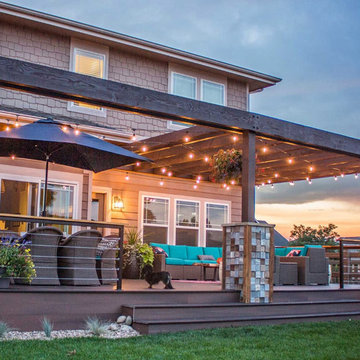All Covers Transitional Deck Design Ideas
Refine by:
Budget
Sort by:Popular Today
161 - 180 of 2,549 photos
Item 1 of 3
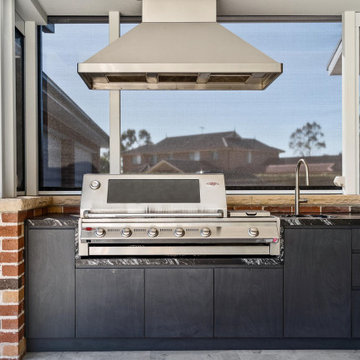
A brand new outdoor kitchen for this client turned out a dream. A built in BBQ, marble integrated sink and flush cabinetry came together perfectly.
Photo of a mid-sized transitional backyard and ground level deck in Sydney with an outdoor kitchen and a roof extension.
Photo of a mid-sized transitional backyard and ground level deck in Sydney with an outdoor kitchen and a roof extension.
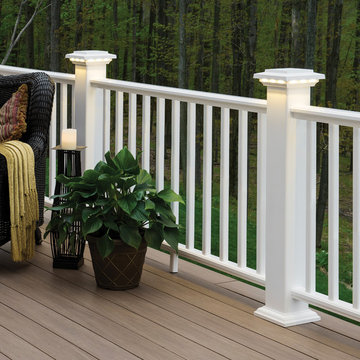
With the look and feel of real wood, AZEK Rail Premier offers unmatched beauty and durability. Paired here with a Lighted Island Cap, AZEK Rail Premier offers the timeless appeal of a classic Victorian profile. AZEK Rail Premier complements any exterior and works well with AZEK Deck - with completely hidden fastening for a sleek appearance. With a 20 year warranty, AZEK Rail Premier will not rot, peel, or blister and never requires painting or staining. eel, or blister and never requires painting or staining. AZEK Rail Premier is available in five colors and can be customized with five unique in-fill options: composite balusters, round aluminum balusters, square aluminum balusters, cable rail and glass panels.
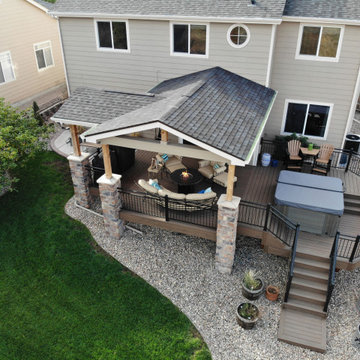
Walk out covered deck with plenty of space and a separate hot tub area. Stone columns, a fire pit, custom wrought iron railing and and landscaping round out this project.
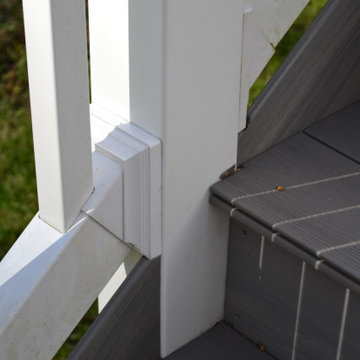
Design ideas for a large transitional backyard and first floor deck in Baltimore with a roof extension and mixed railing.
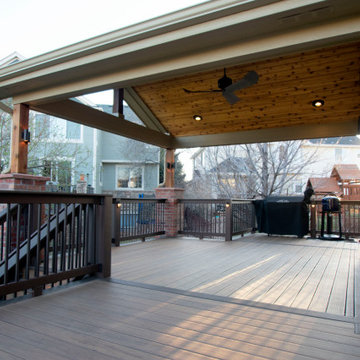
Deck with gable style roof and brick columns. Timbertech Legacy and Timbertech Builder Railing. Stained pine tongue and groove ceiling. Low voltage deck lighting, can lights and outdoor ceiling fan.
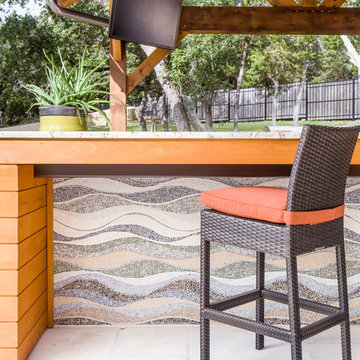
photography by Andrea Calo
This is an example of an expansive transitional backyard deck in Austin with a container garden and a pergola.
This is an example of an expansive transitional backyard deck in Austin with a container garden and a pergola.
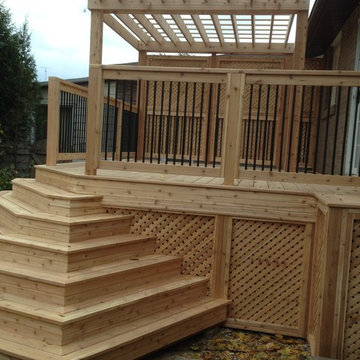
This is an example of a mid-sized transitional backyard deck in Toronto with a pergola.
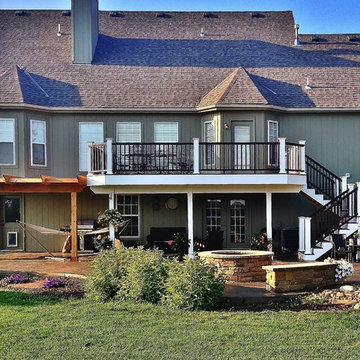
Kansas City custom built decks by www.CreativeConceptsDesignllc.com
Large transitional backyard deck in Kansas City with a roof extension.
Large transitional backyard deck in Kansas City with a roof extension.
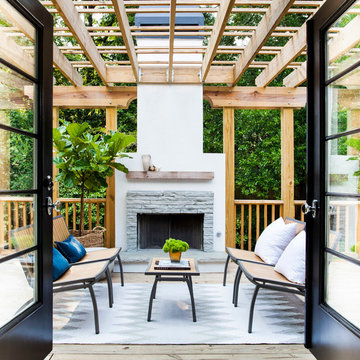
Photographed by Jeff Herr
Inspiration for a mid-sized transitional backyard deck in New York with a pergola.
Inspiration for a mid-sized transitional backyard deck in New York with a pergola.
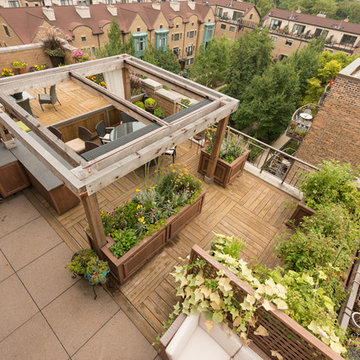
Design ideas for a large transitional backyard deck in Chicago with an outdoor kitchen and a pergola.
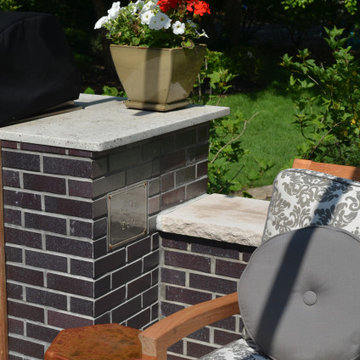
Photo of a mid-sized transitional backyard deck in Chicago with a fire feature and a pergola.
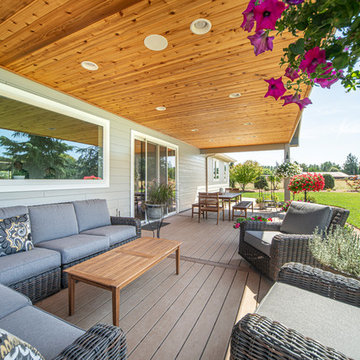
The original ranch style home was built in 1962 by the homeowner’s father. She grew up in this home; now her and her husband are only the second owners of the home. The existing foundation and a few exterior walls were retained with approximately 800 square feet added to the footprint along with a single garage to the existing two-car garage. The footprint of the home is almost the same with every room expanded. All the rooms are in their original locations; the kitchen window is in the same spot just bigger as well. The homeowners wanted a more open, updated craftsman feel to this ranch style childhood home. The once 8-foot ceilings were made into 9-foot ceilings with a vaulted common area. The kitchen was opened up and there is now a gorgeous 5 foot by 9 and a half foot Cambria Brittanicca slab quartz island.
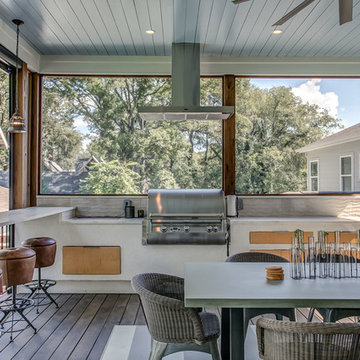
Inspiration for a transitional backyard deck in Orange County with an outdoor kitchen and a roof extension.
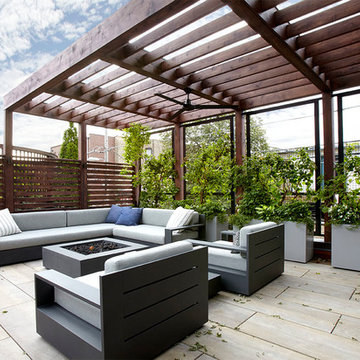
Dave Slivinski
Mid-sized transitional rooftop deck in Chicago with a vertical garden and a pergola.
Mid-sized transitional rooftop deck in Chicago with a vertical garden and a pergola.
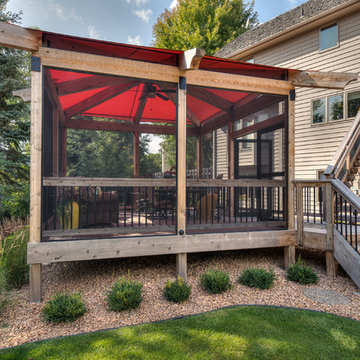
MA Peterson
www.mapeterson.com
We added a detached, exterior screened porch that connects to an existing, expansive deck wrapped around the back of the home. Textured landscaping and natural grasses provide a serene backdrop to the wooden frame, and iron balusters complete the railings with their contemporary look. Mounted on oversized beams that extend beyond the deck, the vibrant fabric roof color lends a cheerful, welcoming vibe. With the screened walls keeping bugs all at bay, this porch can easily be an all-hours destination for everyone in the family. A ceiling fan attached to the large wooden beams overhead helps stir the air on lazy summer evenings, and also includes a light that invites social entertaining or quiet reading long past dark. We chose cushioned, wicker swivel chairs to complement the full table and dining set, so there really is no excuse to rush out into the day. An extension to the remodeled home, this screened porch is everything the homeowners wanted: an exquisite respite for enjoying all the sights and sounds of great back yard living.
Photo Credit: Todd Mulvihill Photography
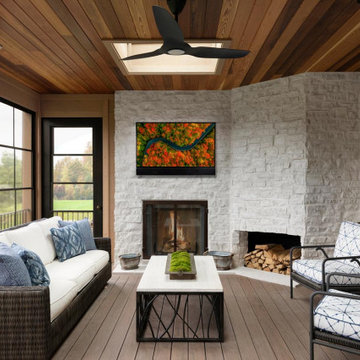
Covered and enclosed backyard deck with fireplace, outdoor furniture and Seura Shade Series Outdoor TV.
Inspiration for a mid-sized transitional backyard and first floor deck in Other with with fireplace, a roof extension and metal railing.
Inspiration for a mid-sized transitional backyard and first floor deck in Other with with fireplace, a roof extension and metal railing.
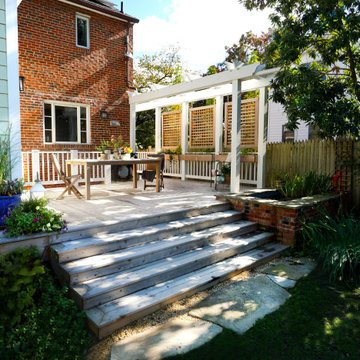
This deck was built over an existing at-grade patio. The existing pergola was renovated to incorporate new, lattice, privacy screens with integrated planter boxes below. Rainwater is deposited into a pond which overflows into an adjacent rain garden. The deck stairs take you down to a beautiful back yard and garden beyond.
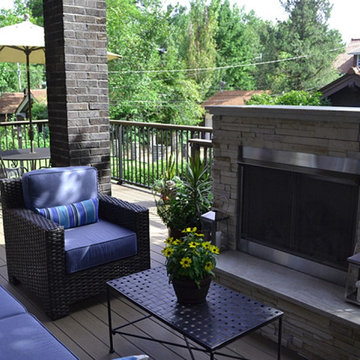
We replaced the existing deck and added a larger dining area, with a covered seating group centered on a new outdoor gas fireplace. To expand the seating area, the stairs were relocated to the back side of the fireplace. The stone work on the back of the firebox extends to the ground, and is highlighted by the new stair and accent lighting. Other details include picture framed deck and stairs, indirect post lighting, stained bead board ceiling, and a continuous drink rail.
All Covers Transitional Deck Design Ideas
9
