Transitional Deck Design Ideas with Metal Railing
Refine by:
Budget
Sort by:Popular Today
1 - 20 of 243 photos
Item 1 of 3
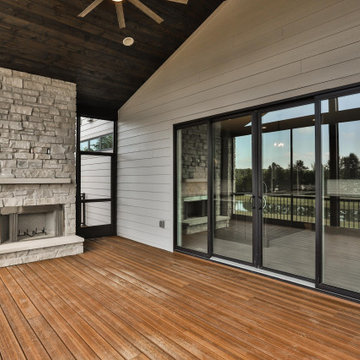
The expansive, screened in deck off the great room in this custom estate home features a stacked stone fireplace. A door from the deck leads to the homeowner's stocked fishing pond.
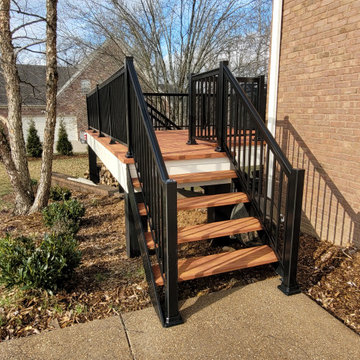
Aluminum stairs
Inspiration for a large transitional backyard and ground level deck in Louisville with metal railing.
Inspiration for a large transitional backyard and ground level deck in Louisville with metal railing.
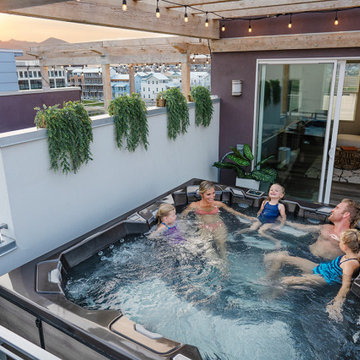
We had the pleasure of adding a hot tub to this home in Daybreak, UT.
Design ideas for a small transitional rooftop and rooftop deck in Salt Lake City with a pergola and metal railing.
Design ideas for a small transitional rooftop and rooftop deck in Salt Lake City with a pergola and metal railing.
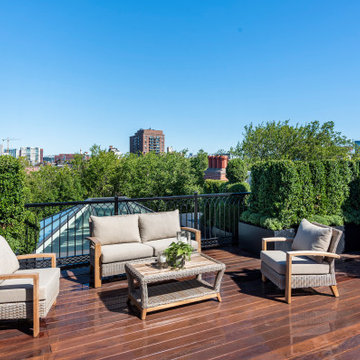
Photo of a transitional rooftop and rooftop deck in Boston with metal railing and no cover.
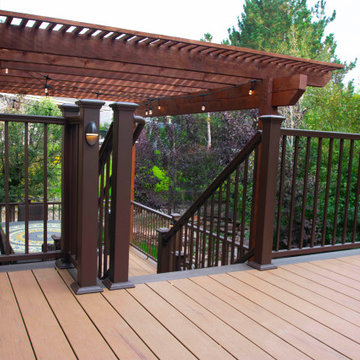
Multi level Deckorators Vista composite deck with Preferred Georgian railing. Rough sawn cedar pergola. Integrated low voltage rail lighting.
Photo of a mid-sized transitional backyard and first floor deck in Denver with a pergola and metal railing.
Photo of a mid-sized transitional backyard and first floor deck in Denver with a pergola and metal railing.

2 level Trex deck, outdoor living and dining, zen fire pit, water feature, powder coated patterned steel screens, boulder seating. wood and steel screens, lighting.
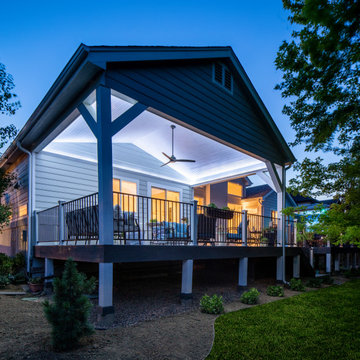
This deck was falling apart, and the wood was rotting and becoming dangerous; it was important to fix this issue. Our client’s dream was to easily serve meals from the kitchen in an enjoyable outdoor eating space. It was a MUST to have enough deck support for the hot tub so that our clients could happily use it daily. They wanted to add a window that opens to the covered deck and a beautiful serving counter, it made it much easier for our client to serve her guests while enjoying the beautiful weather and having a space to entertain.
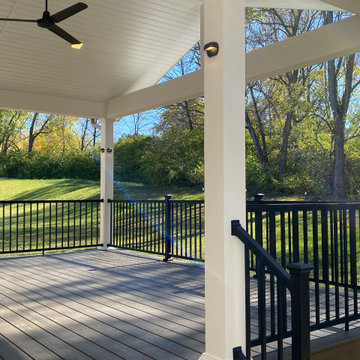
This is an example of a large transitional backyard and ground level deck in Cincinnati with a roof extension and metal railing.
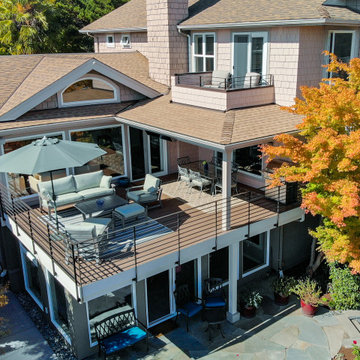
Magnolia Deck Addition by Grouparchitect and Blox Construction. Photography by Aaron Libed.
Mid-sized transitional rooftop and first floor deck in Seattle with a roof extension and metal railing.
Mid-sized transitional rooftop and first floor deck in Seattle with a roof extension and metal railing.
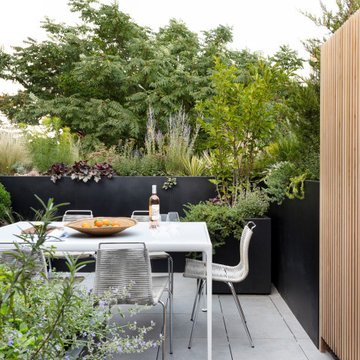
Notable decor elements include: 1966 Collection dining table from DWR, PK1 dining chairs from Carl Hanson and Son
Large transitional rooftop and rooftop deck in New York with a container garden and metal railing.
Large transitional rooftop and rooftop deck in New York with a container garden and metal railing.
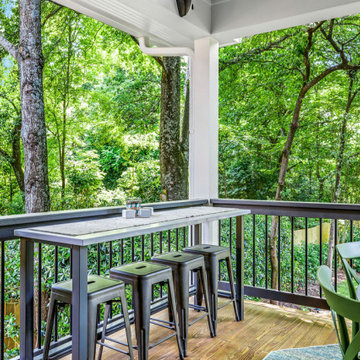
This classic southern-style covered porch, with its open gable roof, features a tongue and groove ceiling painted in a soft shade of blue and centers around an eye-catching wood burning brick fireplace with mounted tv and ample seating in a cheerful bright blue and green color scheme. A new set of French doors off the kitchen creates a seamless transition to the outdoor living room where a small, unused closet was revamped into a stylish, custom built-in bar complete with honed black granite countertops, floating shelves, and a stainless-steel beverage fridge. Adjacent to the lounge area is the covered outdoor dining room ideal for year-round entertaining and spacious enough to host plenty of family and friends without exposure to the elements. A statement pendant light above the large circular table and colorful green dining chairs add a fun and inviting atmosphere to the space. The lower deck includes a separate grilling station and leads down to the private backyard. A thoughtful landscape plan was designed to complement the natural surroundings and enhance the peaceful ambience of this gorgeous in-town retreat.
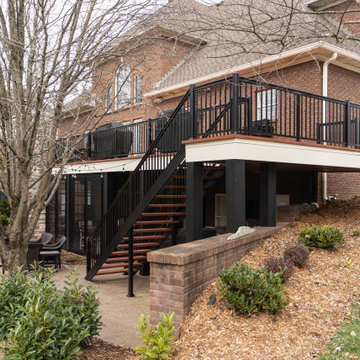
Large transitional backyard and ground level deck in Louisville with with fireplace, a roof extension and metal railing.
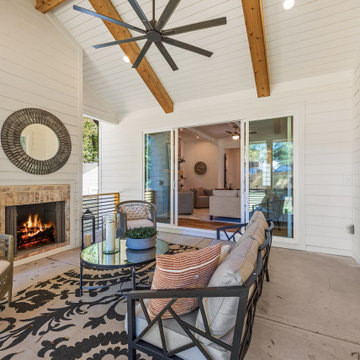
The sliding glass doors from the living room and dining room open up to this outdoor porch with a fireplace and comfortable seating.
This is an example of a transitional backyard and ground level deck in Charlotte with with fireplace, a roof extension and metal railing.
This is an example of a transitional backyard and ground level deck in Charlotte with with fireplace, a roof extension and metal railing.
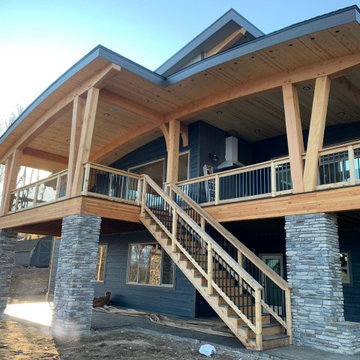
Design ideas for a large transitional backyard and first floor deck in Other with an outdoor kitchen, a roof extension and metal railing.
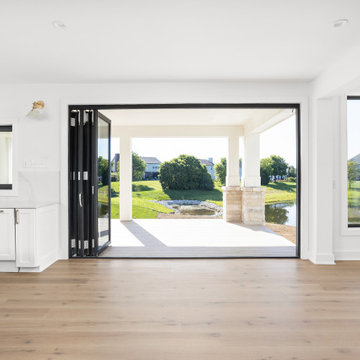
Bi folding doors to exterior patio to backyard.
Design ideas for a mid-sized transitional backyard and ground level deck in Indianapolis with a roof extension and metal railing.
Design ideas for a mid-sized transitional backyard and ground level deck in Indianapolis with a roof extension and metal railing.
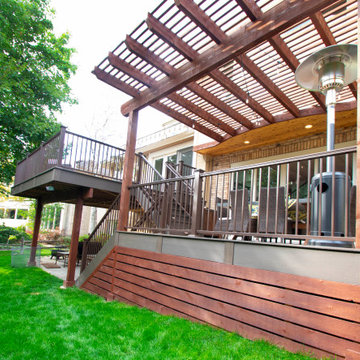
Multi level Deckorators Vista composite deck with Preferred Georgian railing. Rough sawn cedar pergola. Integrated low voltage rail lighting.
Design ideas for a mid-sized transitional backyard and first floor deck in Denver with a pergola and metal railing.
Design ideas for a mid-sized transitional backyard and first floor deck in Denver with a pergola and metal railing.
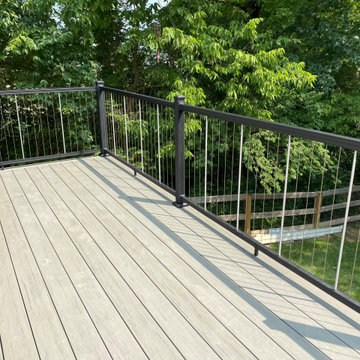
Spacious composite deck surfaced with Timbertech Terrain Collection in Silver Maple. Vertical cable rail from the Keylink American Series in Black. Zip-Up Underdecking system creates watertight lower patio space.

Outdoor kitchen complete with grill, refrigerators, sink, and ceiling heaters. Wood soffits add to a warm feel.
Design by: H2D Architecture + Design
www.h2darchitects.com
Built by: Crescent Builds
Photos by: Julie Mannell Photography
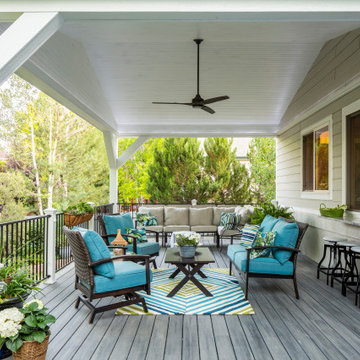
This deck was falling apart, and the wood was rotting and becoming dangerous; it was important to fix this issue. Our client’s dream was to easily serve meals from the kitchen in an enjoyable outdoor eating space. It was a MUST to have enough deck support for the hot tub so that our clients could happily use it daily. They wanted to add a window that opens to the covered deck and a beautiful serving counter, it made it much easier for our client to serve her guests while enjoying the beautiful weather and having a space to entertain.
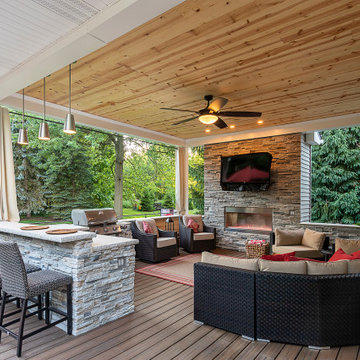
Inspiration for a transitional ground level deck in Cleveland with with fireplace, a roof extension and metal railing.
Transitional Deck Design Ideas with Metal Railing
1