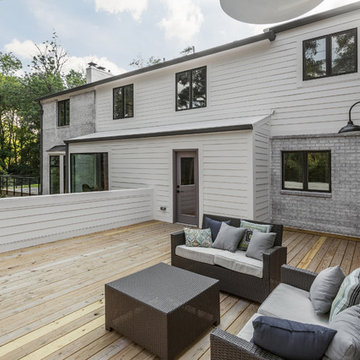Transitional Deck Design Ideas with Wood Railing
Refine by:
Budget
Sort by:Popular Today
1 - 20 of 120 photos
Item 1 of 3

Trees, wisteria and all other plantings designed and installed by Bright Green (brightgreen.co.uk) | Decking and pergola built by Luxe Projects London | Concrete dining table from Coach House | Spike lights and outdoor copper fairy lights from gardentrading.co.uk
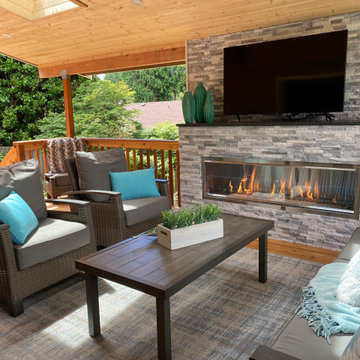
Photo of a large transitional backyard deck with with fireplace, a roof extension and wood railing.

Photo of a mid-sized transitional backyard and first floor deck in Toronto with with skirting, a pergola and wood railing.
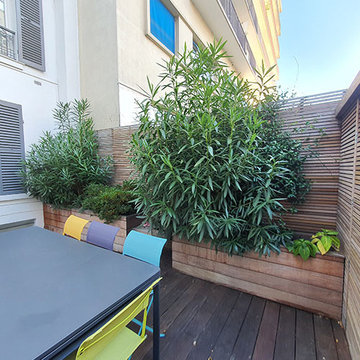
Aménagement d'une terrasse sur un toit à Neuilly sur Seine.
Design ideas for a mid-sized transitional rooftop and rooftop deck in Paris with no cover and wood railing.
Design ideas for a mid-sized transitional rooftop and rooftop deck in Paris with no cover and wood railing.
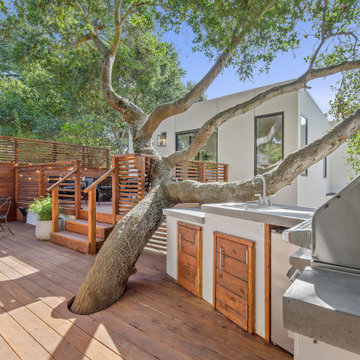
At the rear of the home, a two-level Redwood deck built around a dramatic oak tree as a focal point, provided a large and private space. An outdoor kitchen island nestled under the tree branch allowed for easy entertaining options.
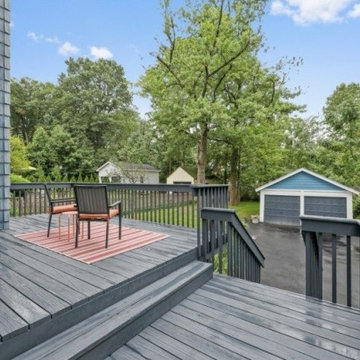
This is an example of a transitional backyard and ground level deck in New York with no cover and wood railing.
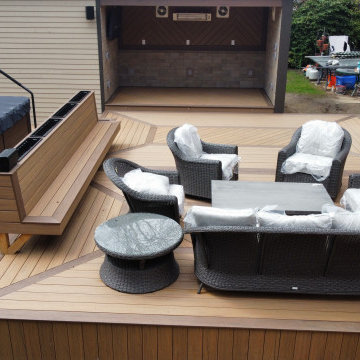
The entire deck is built with Timbertech reserve composite decking (dark roast border with antique leather field board). Patterned deck design, with storage shed/ bbq enclosure. Bbq area has two walls clad with fusion stone and the feature wall is half fusion stone and half herringbone patterned composite decking, to match the deck. On the main deck there's a long composite bench with backrest and built in planter boxes. The lower deck is built around a swim spa with a large planter box running the length of the spa to give privacy. The hot-tub area is enclosed with a custom cedar privacy wall which separates from the main deck area. Deck lighting and pot lights light up the whole area and the bbq area is equipped with an infrared heater to stay warm on those cooler evenings. There's also a tv mounted on the bbq wall and exterior speakers surround the entire area for the ultimate in entertainment.
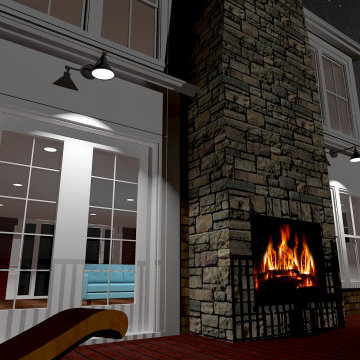
Outdoor fireplace
Design ideas for a mid-sized transitional backyard and ground level deck in Boston with with fireplace, no cover and wood railing.
Design ideas for a mid-sized transitional backyard and ground level deck in Boston with with fireplace, no cover and wood railing.
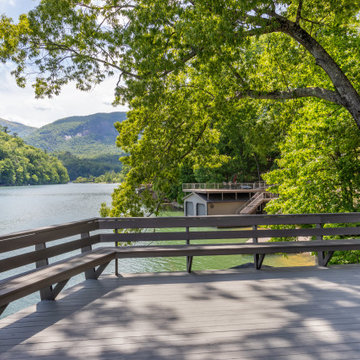
View from the deck at the lake house. Lake and mountain views in Lake Lure, NC
Large transitional backyard and first floor deck in Other with with dock, no cover and wood railing.
Large transitional backyard and first floor deck in Other with with dock, no cover and wood railing.
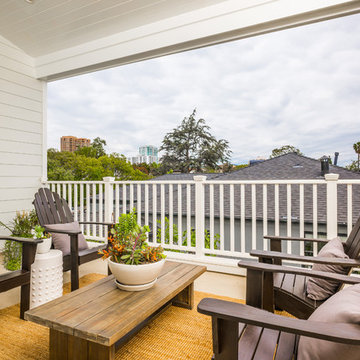
Mid-sized transitional deck in Los Angeles with wood railing and a roof extension.
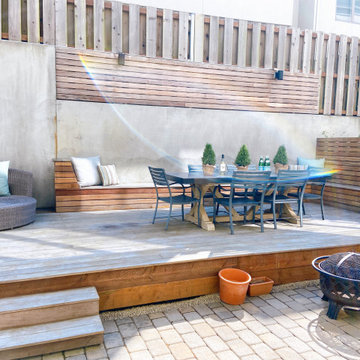
Client wanted to build a deck in the back of their small townhouse. We built and designed it for easy maintenance, cleaning and entertainment.
Photo of a mid-sized transitional backyard and ground level deck in San Francisco with a container garden, no cover and wood railing.
Photo of a mid-sized transitional backyard and ground level deck in San Francisco with a container garden, no cover and wood railing.
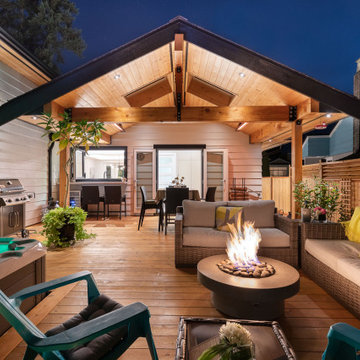
Inspiration for a mid-sized transitional backyard and ground level deck in Vancouver with a fire feature, a roof extension and wood railing.
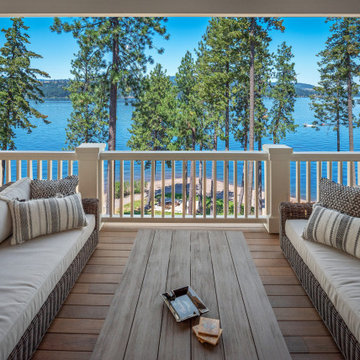
Lower desk with views.
Design ideas for an expansive transitional backyard deck in San Francisco with a roof extension and wood railing.
Design ideas for an expansive transitional backyard deck in San Francisco with a roof extension and wood railing.
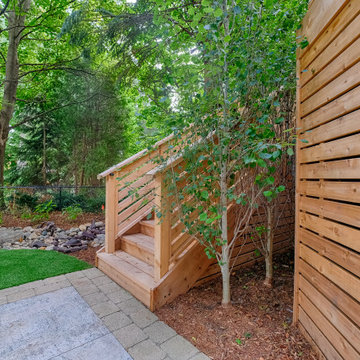
Inspiration for a mid-sized transitional backyard and first floor deck in Toronto with with skirting and wood railing.
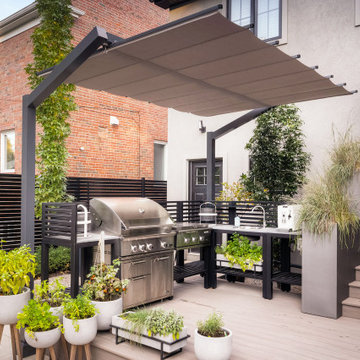
International Landscaping partnered with ShadeFX to provide shade to another beautiful outdoor kitchen in Toronto. A 12’x8’ freestanding canopy in a neutral Sunbrella Cadet Grey fabric was manufactured for the space.
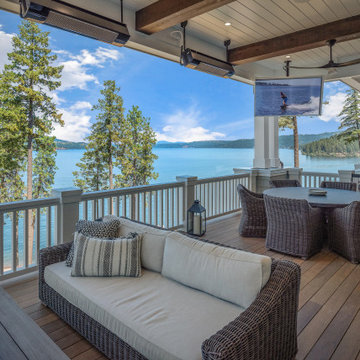
Deck off of the great room with heaters tv's and amazing views.
Design ideas for an expansive transitional first floor deck in San Francisco with an outdoor kitchen, a roof extension and wood railing.
Design ideas for an expansive transitional first floor deck in San Francisco with an outdoor kitchen, a roof extension and wood railing.
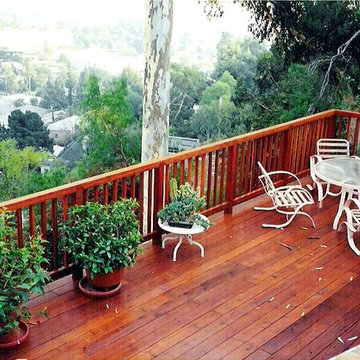
Hand picked Redwood with Acrylic Finish
Mid-sized transitional backyard and ground level deck in Los Angeles with wood railing.
Mid-sized transitional backyard and ground level deck in Los Angeles with wood railing.
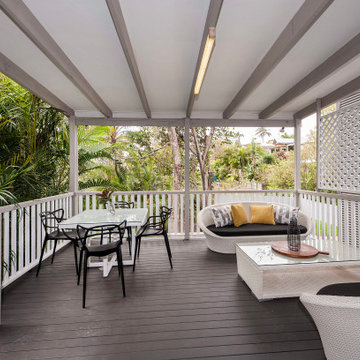
Large transitional backyard and first floor deck in Brisbane with a pergola and wood railing.
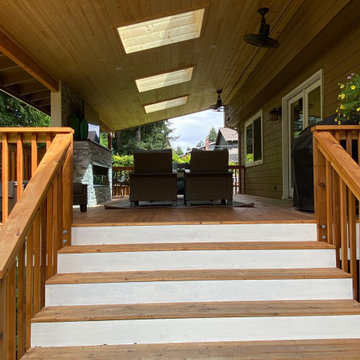
Design ideas for a large transitional backyard deck with with fireplace, a roof extension and wood railing.
Transitional Deck Design Ideas with Wood Railing
1
