Country Deck Design Ideas with Wood Railing
Refine by:
Budget
Sort by:Popular Today
1 - 20 of 242 photos
Item 1 of 3

Another view of the deck roof. A bit of an engineering challenge but it pays off.
Photo of a large country backyard and first floor deck in Other with with fireplace, a roof extension and wood railing.
Photo of a large country backyard and first floor deck in Other with with fireplace, a roof extension and wood railing.
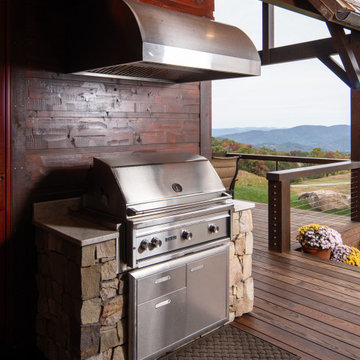
Country backyard and first floor deck in Charlotte with an outdoor kitchen, an awning and wood railing.
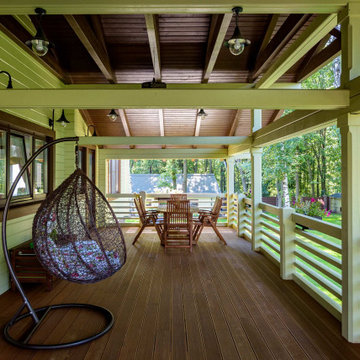
Терраса дома из клееного бруса РАССВЕТ
Архитектор Александр Петунин
Строительство ПАЛЕКС дома из клееного бруса
Mid-sized country courtyard and ground level deck in Moscow with a roof extension and wood railing.
Mid-sized country courtyard and ground level deck in Moscow with a roof extension and wood railing.
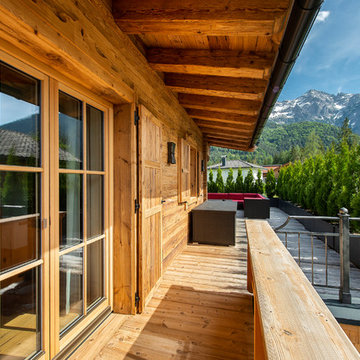
This is an example of a large country side yard deck in Nuremberg with a container garden, a roof extension and wood railing.
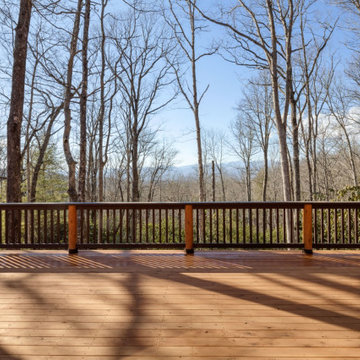
Photo of a large country backyard and first floor deck in Other with with privacy feature, no cover and wood railing.
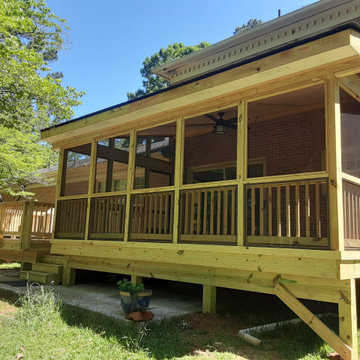
The design details of this outdoor project were based entirely on the needs and desires of these clients. Like all of the projects we design and build, this one was custom made for the way the homeowners want to enjoy the outdoors. The clients made their own design decisions regarding the size of their project and the materials used. They chose pressure-treated pine for the screened porch, including the porch floor, and the deck and railings.
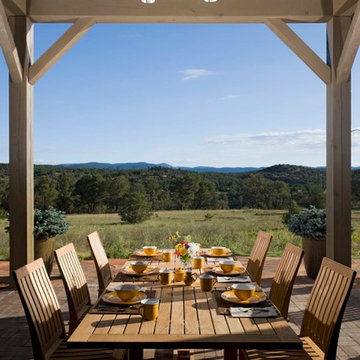
david marlow
Photo of a mid-sized country backyard and ground level deck in Albuquerque with a roof extension and wood railing.
Photo of a mid-sized country backyard and ground level deck in Albuquerque with a roof extension and wood railing.
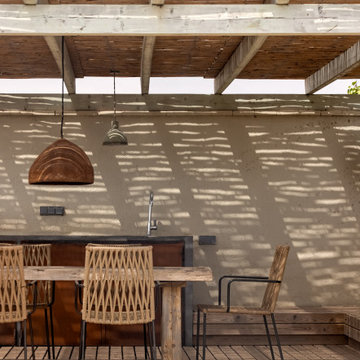
Terraza en ático
Mid-sized country rooftop and rooftop deck in Other with an outdoor kitchen, a pergola and wood railing.
Mid-sized country rooftop and rooftop deck in Other with an outdoor kitchen, a pergola and wood railing.
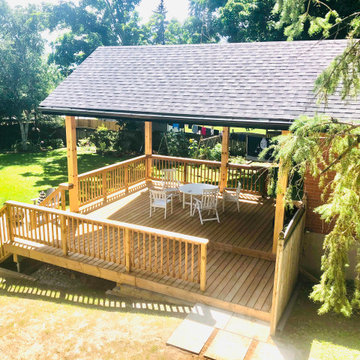
Mid-sized country backyard and ground level deck in Toronto with with privacy feature, a roof extension and wood railing.
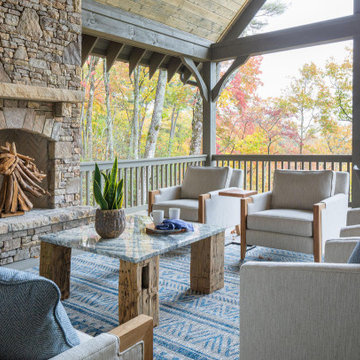
Large country first floor deck in Other with with fireplace, a roof extension and wood railing.
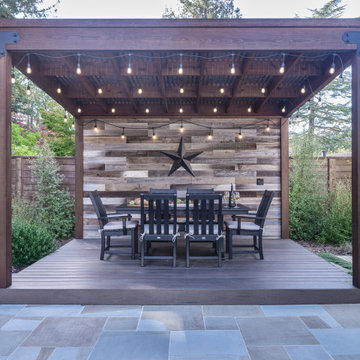
This Lafayette, California, modern farmhouse is all about laid-back luxury. Designed for warmth and comfort, the home invites a sense of ease, transforming it into a welcoming haven for family gatherings and events.
The pergola design is all about open-air elegance – a symphony of warm wood tones and tasteful string lights, creating the ideal setting for hosting intimate and inviting gatherings.
Project by Douglah Designs. Their Lafayette-based design-build studio serves San Francisco's East Bay areas, including Orinda, Moraga, Walnut Creek, Danville, Alamo Oaks, Diablo, Dublin, Pleasanton, Berkeley, Oakland, and Piedmont.
For more about Douglah Designs, click here: http://douglahdesigns.com/
To learn more about this project, see here:
https://douglahdesigns.com/featured-portfolio/lafayette-modern-farmhouse-rebuild/
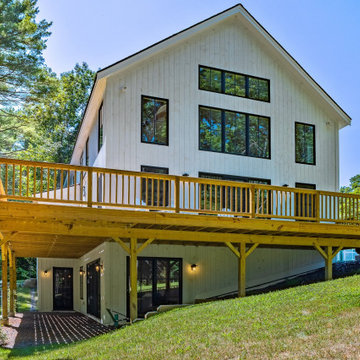
"Victoria Point" farmhouse barn home by Yankee Barn Homes, customized by Paul Dierkes, Architect. Sided in vertical pine barnboard finished with a white pigmented stain. Black vinyl windows from Marvin. Farmer's porch finished in mahogany decking. Wrap around deck in pressure-treated pine.
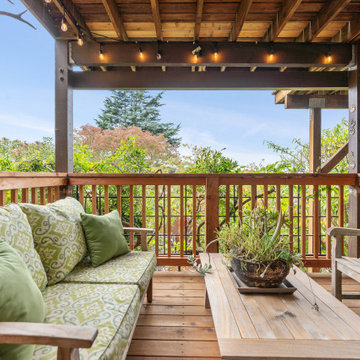
Design ideas for a large country backyard and first floor deck in San Francisco with no cover and wood railing.
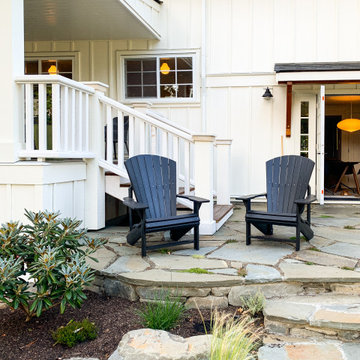
Flagstone patio with creeping thyme and black adirondack chairs.
Large country backyard and ground level deck in San Francisco with a fire feature, no cover and wood railing.
Large country backyard and ground level deck in San Francisco with a fire feature, no cover and wood railing.
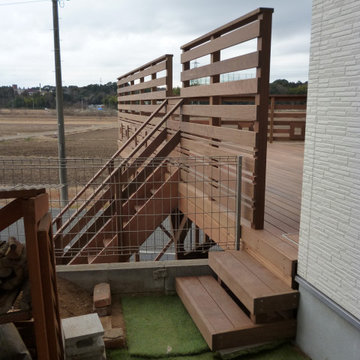
住宅の側面からデッキにアクセスできます
Inspiration for a mid-sized country side yard and first floor deck in Other with wood railing.
Inspiration for a mid-sized country side yard and first floor deck in Other with wood railing.
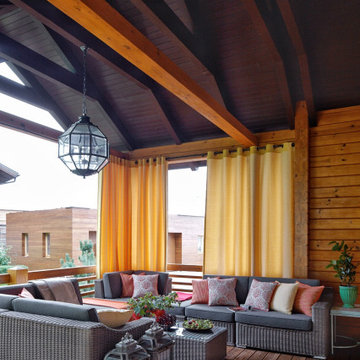
Терраса дома из клееного бруса ДМИТРОВ
Архитектор Александр Петунин
Строительство ПАЛЕКС дома из клееного бруса
Интерьер Марина Гаськова
Photo of a mid-sized country courtyard and ground level deck in Moscow with a roof extension and wood railing.
Photo of a mid-sized country courtyard and ground level deck in Moscow with a roof extension and wood railing.
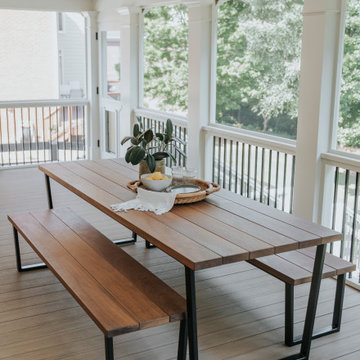
This screened-in porch is captivated by this Hartwell Outdoor Dining set. When asked about what inspired the space, Summer said, “This family of seven wanted a screened porch that would be an extension of their kitchen and dining room. They wanted a space to enjoy outdoor dining and to host extended family and friends. The space needed to be beautiful yet durable enough for an active family with little ones. That's why we customized a table from Rustic Trades.”
The environment has three spaces to gather with the main area being the handcrafted Hartwell Outdoor Dining Table. This table sizes at 96"L by 36"W by 30"H comfortably seating around 8 individuals. It has a Slatted Outdoor top crafted out of Ipe Hardwoods with a Teak Color.
The combination of Ipe Hardwoods, an Outdoor Monocoat finish, and a smooth slatted top provides the utmost durability to withstand humidity and outdoor temperature fluctuation.
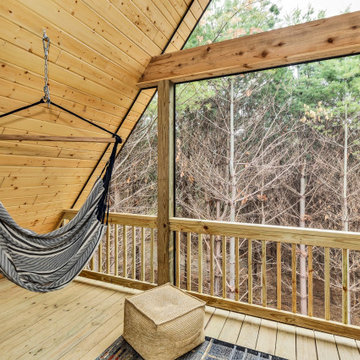
This private third story screened deck is accessible only through the owner's suite in the loft. A ground level deck is available on the front, and a second story deck sits below this one and is accessed via the back hall as well as the main floor owner's suite.
Each deck is 8' deep and 23' wide.
The secluded setting in the pine forest is peaceful, especially at sunrise.
Durable materials were chosen for the exterior in an effort to reduce maintenance in the wooded location.
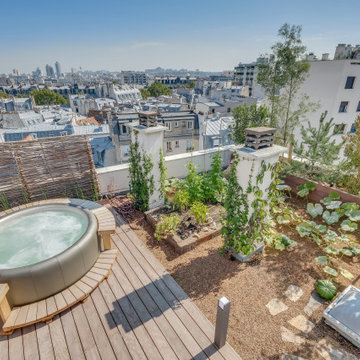
Inspiration for a mid-sized country rooftop and rooftop deck in Paris with with privacy feature and wood railing.
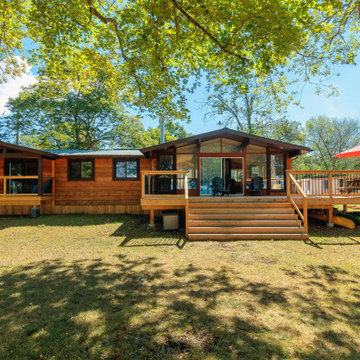
This is an example of a mid-sized country backyard and ground level deck in Toronto with wood railing.
Country Deck Design Ideas with Wood Railing
1