Transitional Dedicated Laundry Room Design Ideas
Refine by:
Budget
Sort by:Popular Today
1 - 20 of 4,951 photos
Item 1 of 3

Design ideas for a transitional l-shaped dedicated laundry room in Brisbane with an undermount sink, shaker cabinets, white cabinets, quartz benchtops, white splashback, porcelain splashback, white walls, porcelain floors, a side-by-side washer and dryer, multi-coloured floor, black benchtop and planked wall panelling.
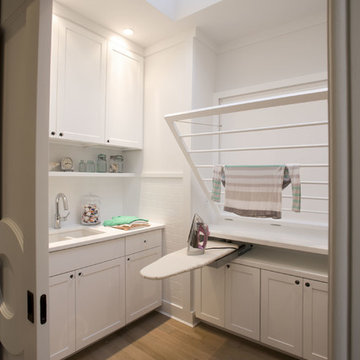
Photo credit: Blackstock Photography
Design ideas for a transitional dedicated laundry room in Newark with an undermount sink, recessed-panel cabinets, white cabinets, white walls and light hardwood floors.
Design ideas for a transitional dedicated laundry room in Newark with an undermount sink, recessed-panel cabinets, white cabinets, white walls and light hardwood floors.

Design ideas for an expansive transitional galley dedicated laundry room in Sydney with shaker cabinets, a stacked washer and dryer, a farmhouse sink, grey cabinets, beige walls, brick floors, red floor, white benchtop and planked wall panelling.
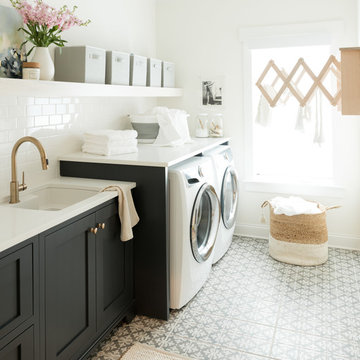
Transitional single-wall dedicated laundry room in Charlotte with an undermount sink, shaker cabinets, black cabinets, white walls, a side-by-side washer and dryer, multi-coloured floor and white benchtop.

This little laundry room uses hidden tricks to modernize and maximize limited space. The main wall features bumped out upper cabinets above the washing machine for increased storage and easy access. Next to the cabinets are open shelves that allow space for the air vent on the back wall. This fan was faux painted to match the cabinets - blending in so well you wouldn’t even know it’s there!
Between the cabinetry and blue fantasy marble countertop sits a luxuriously tiled backsplash. This beautiful backsplash hides the door to necessary valves, its outline barely visible while allowing easy access.
Making the room brighter are light, textured walls, under cabinet, and updated lighting. Though you can’t see it in the photos, one more trick was used: the door was changed to smaller french doors, so when open, they are not in the middle of the room. Door backs are covered in the same wallpaper as the rest of the room - making the doors look like part of the room, and increasing available space.

Small transitional single-wall dedicated laundry room in Detroit with an undermount sink, shaker cabinets, white cabinets, quartz benchtops, white splashback, subway tile splashback, multi-coloured walls, porcelain floors, a side-by-side washer and dryer, black floor, white benchtop and wallpaper.
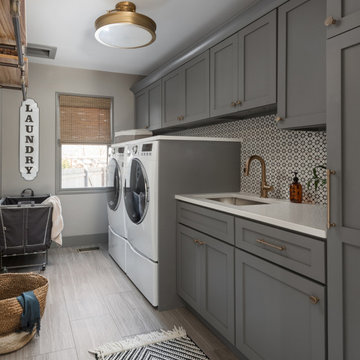
Photography by Picture Perfect House
Mid-sized transitional single-wall dedicated laundry room in Chicago with an undermount sink, shaker cabinets, grey cabinets, quartz benchtops, multi-coloured splashback, cement tile splashback, grey walls, porcelain floors, a side-by-side washer and dryer, grey floor and white benchtop.
Mid-sized transitional single-wall dedicated laundry room in Chicago with an undermount sink, shaker cabinets, grey cabinets, quartz benchtops, multi-coloured splashback, cement tile splashback, grey walls, porcelain floors, a side-by-side washer and dryer, grey floor and white benchtop.
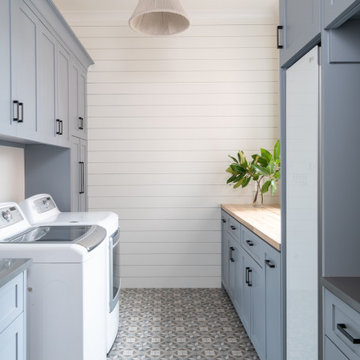
Inspiration for a large transitional galley dedicated laundry room in Dallas with shaker cabinets, blue cabinets, wood benchtops, white walls, porcelain floors, a side-by-side washer and dryer, grey floor and beige benchtop.
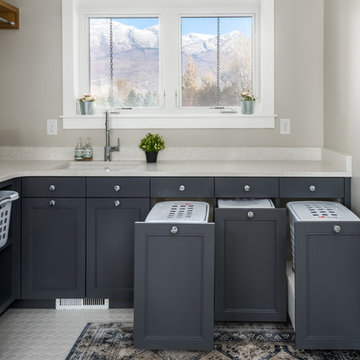
Inspiration for a transitional l-shaped dedicated laundry room in Salt Lake City with an undermount sink, recessed-panel cabinets, grey cabinets, grey walls, white floor and beige benchtop.
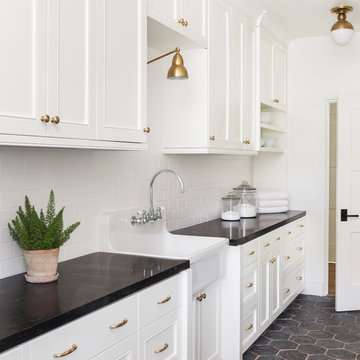
Design ideas for a transitional dedicated laundry room in Seattle with a farmhouse sink, recessed-panel cabinets, white cabinets, white walls, grey floor and black benchtop.
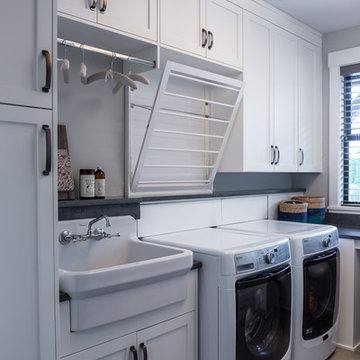
Design ideas for a transitional l-shaped dedicated laundry room in Portland with shaker cabinets, white cabinets, grey walls, a side-by-side washer and dryer, grey floor, grey benchtop and a drop-in sink.
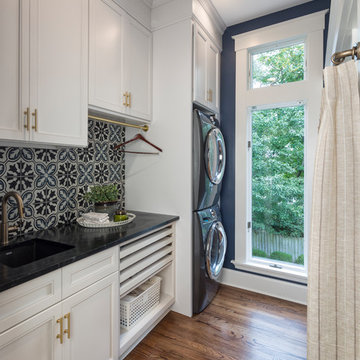
Josh Beeman Photography
Photo of a transitional single-wall dedicated laundry room in Cincinnati with an undermount sink, recessed-panel cabinets, white cabinets, blue walls, dark hardwood floors, a stacked washer and dryer, brown floor and black benchtop.
Photo of a transitional single-wall dedicated laundry room in Cincinnati with an undermount sink, recessed-panel cabinets, white cabinets, blue walls, dark hardwood floors, a stacked washer and dryer, brown floor and black benchtop.
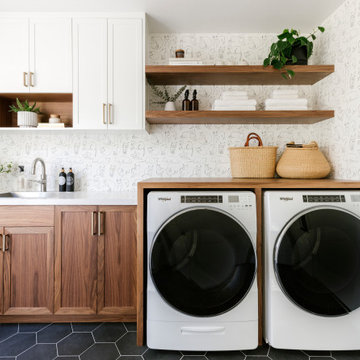
This home was a blend of modern and traditional, mixed finishes, classic subway tiles, and ceramic light fixtures. The kitchen was kept bright and airy with high-end appliances for the avid cook and homeschooling mother. As an animal loving family and owner of two furry creatures, we added a little whimsy with cat wallpaper in their laundry room.

The laundry room has an urban farmhouse flair with it's sophisticated patterned floor tile, gray cabinets and sleek black and gold cabinet hardware. A comfortable built in bench provides a convenient spot to take off shoes before entering the rest of the home, while woven baskets add texture. A deep laundry soaking sink and black and white artwork complete the space.
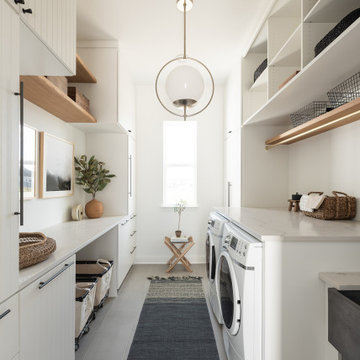
This is an example of a large transitional galley dedicated laundry room in Dallas with a farmhouse sink, white cabinets, white walls, beige benchtop, flat-panel cabinets, a side-by-side washer and dryer and grey floor.
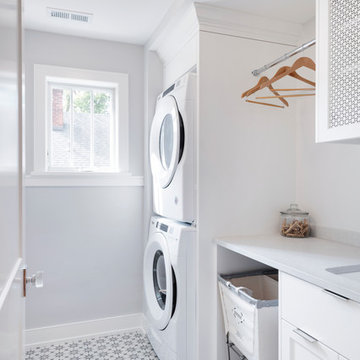
Built by Pillar Homes - Photography by Spacecrafting Photography
Photo of a small transitional single-wall dedicated laundry room in Minneapolis with ceramic floors, a stacked washer and dryer, an undermount sink, shaker cabinets, white cabinets, grey walls, multi-coloured floor and white benchtop.
Photo of a small transitional single-wall dedicated laundry room in Minneapolis with ceramic floors, a stacked washer and dryer, an undermount sink, shaker cabinets, white cabinets, grey walls, multi-coloured floor and white benchtop.
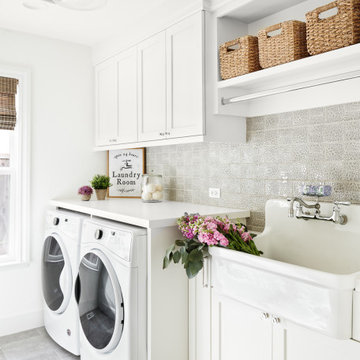
Mid-sized transitional single-wall dedicated laundry room in San Francisco with an utility sink, shaker cabinets, white cabinets, white walls, a side-by-side washer and dryer, grey floor, white benchtop, quartzite benchtops and porcelain floors.
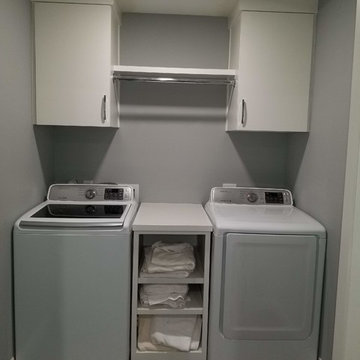
Photo of a small transitional single-wall dedicated laundry room in Dallas with flat-panel cabinets, white cabinets, laminate benchtops, grey walls, laminate floors, a side-by-side washer and dryer, brown floor and white benchtop.
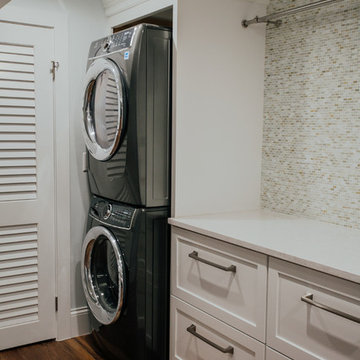
This project was such an incredible design opportunity, and instilled inspiration and excitement at every turn! Our amazing clients came to us with the challenge of converting their beloved family home into a welcoming haven for all members of the family. At the time that we met our clients, they were struggling with the difficult personal decision of the fate of the home. Their father/father-in-law had passed away and their mother/mother-in-law had recently been admitted into a nursing facility and was fighting Alzheimer’s. Resistant to loss of the home now that both parents were out of it, our clients purchased the home to keep in in the family. Despite their permanent home currently being in New Jersey, these clients dedicated themselves to keeping and revitalizing the house. We were moved by the story and became immediately passionate about bringing this dream to life.
The home was built by the parents of our clients and was only ever owned by them, making this a truly special space to the family. Our goal was to revitalize the home and to bring new energy into every room without losing the special characteristics that were original to the home when it was built. In this way, we were able to develop a house that maintains its own unique personality while offering a space of welcoming neutrality for all members of the family to enjoy over time.
The renovation touched every part of the home: the exterior, foyer, kitchen, living room, sun room, garage, six bedrooms, three bathrooms, the laundry room, and everything in between. The focus was to develop a style that carried consistently from space to space, but allowed for unique expression in the small details in every room.
Starting at the entry, we renovated the front door and entry point to offer more presence and to bring more of the mid-century vibe to the home’s exterior. We integrated a new modern front door, cedar shingle accents, new exterior paint, and gorgeous contemporary house numbers that really allow the home to stand out. Just inside the entry, we renovated the foyer to create a playful entry point worthy of attention. Cement look tile adorns the foyer floor, and we’ve added new lighting and upgraded the entry coat storage.
Upon entering the home, one will immediately be captivated by the stunning kitchen just off the entry. We transformed this space in just about every way. While the footprint of the home ultimately remained almost identical, the aesthetics were completely turned on their head. We re-worked the kitchen to maximize storage and to create an informal dining area that is great for casual hosting or morning coffee.
We removed the entry to the garage that was once in the informal dining, and created a peninsula in its place that offers a unique division between the kitchen/informal dining and the formal dining and living areas. The simple light warm light gray cabinetry offers a bit of traditional elegance, along with the marble backsplash and quartz countertops. We extended the original wood flooring into the kitchen and stained all floors to match for a warmth that truly resonates through all spaces. We upgraded appliances, added lighting everywhere, and finished the space with some gorgeous mid century furniture pieces.
In the formal dining and living room, we really focused on maintaining the original marble fireplace as a focal point. We cleaned the marble, repaired the mortar, and refinished the original fireplace screen to give a new sleek look in black. We then integrated a new gas insert for modern heating and painted the upper portion in a rich navy blue; an accent that is carried through the home consistently as a nod to our client’s love of the color.
The former entry into the old covered porch is now an elegant glass door leading to a stunning finished sunroom. This room was completely upgraded as well. We wrapped the entire space in cozy white shiplap to keep a casual feel with brightness. We tiled the floor with large format concrete look tile, and painted the old brick fireplace a bright white. We installed a new gas burning unit, and integrated transitional style lighting to bring warmth and elegance into the space. The new black-frame windows are adorned with decorative shades that feature hand-sketched bird prints, and we’ve created a dedicated garden-ware “nook” for our client who loves to work in the yard. The far end of this space is completed with two oversized chaise loungers and overhead lights…the most perfect little reading nook!
Just off the dining room, we created an entirely new space to the home: a mudroom. The clients lacked this space and desperately needed a landing spot upon entering the home from the garage. We uniquely planned existing space in the garage to utilize for this purpose, and were able to create a small but functional entry point without losing the ability to park cars in the garage. This new space features cement-look tile, gorgeous deep brown cabinetry, and plenty of storage for all the small items one might need to store while moving in and out of the home.
The remainder of the upstairs level includes massive renovations to the guest hall bathroom and guest bedroom, upstairs master bed/bath suite, and a third bedroom that we converted into a home office for the client.
Some of the largest transformations were made in the basement, where unfinished space and lack of light were converted into gloriously lit, cozy, finished spaces. Our first task was to convert the massive basement living room into the new master bedroom for our clients. We removed existing built-ins, created an entirely new walk-in closet, painted the old brick fireplace, installed a new gas unit, added carpet, introduced new lighting, replaced windows, and upgraded every part of the aesthetic appearance. One of the most incredible features of this space is the custom double sliding barn door made by a Denver artisan. This space is truly a retreat for our clients!
We also completely transformed the laundry room, back storage room, basement master bathroom, and two bedrooms.
This home’s massive scope and ever-evolving challenges were thrilling and exciting to work with, and the result is absolutely amazing. At the end of the day, this home offers a look and feel that the clients love. Above all, though, the clients feel the spirit of their family home and have a welcoming environment for all members of the family to enjoy for years to come.
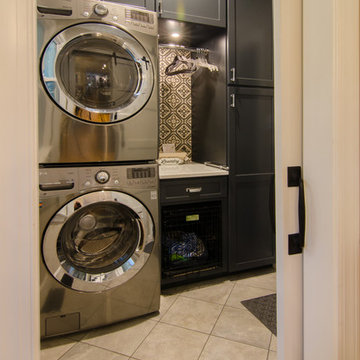
Inspiration for a small transitional single-wall dedicated laundry room in Raleigh with flat-panel cabinets, dark wood cabinets, quartz benchtops, porcelain floors, a stacked washer and dryer, brown floor and white benchtop.
Transitional Dedicated Laundry Room Design Ideas
1