Transitional Dedicated Laundry Room Design Ideas
Refine by:
Budget
Sort by:Popular Today
141 - 160 of 4,912 photos
Item 1 of 3
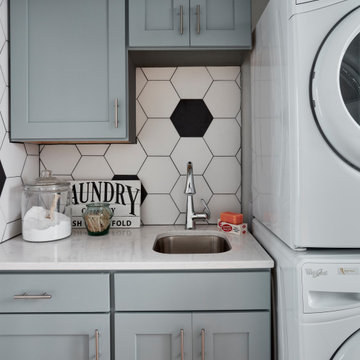
A fully functioning laundry space was carved out of a guest bedroom and located in the hallway on the 2nd floor.
Inspiration for a small transitional single-wall dedicated laundry room in St Louis with an undermount sink, shaker cabinets, blue cabinets, solid surface benchtops, white walls, ceramic floors, a stacked washer and dryer, black floor and white benchtop.
Inspiration for a small transitional single-wall dedicated laundry room in St Louis with an undermount sink, shaker cabinets, blue cabinets, solid surface benchtops, white walls, ceramic floors, a stacked washer and dryer, black floor and white benchtop.
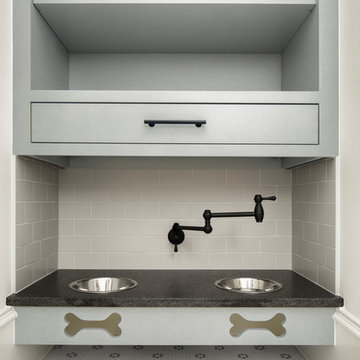
If you are a dog lover then this is a must have in your home. A built-in dog feeding station with pot filler for easy water refilling. This above drawer and shelving also functions as great pet storage, so you can keep all your dogs stuff in one easy to access and remember spot. This cabinetry was also custom made by Pike's cabinet maker, and a granite slab was used for the top.
Pot Filler- Danze Opulence ( https://www.fergusonshowrooms.com/product/danze-D205057-satin-black-224853)
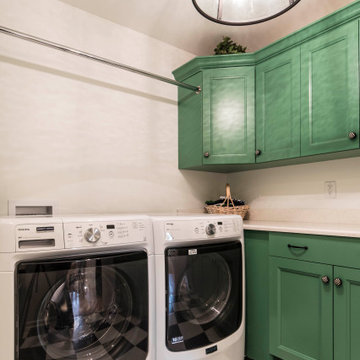
when you need more space for a Master bedroom, Master Bath and Master Closet….you add a second story space above your existing three car garage to achieve that objective. They asked us to create a new Master Suite with an elegant Master Bedroom including a fireplace. They requested the Master Bathroom have an oasis spa-like feel with the closet roomy enough to house all of their clothing needs. As you can see there was just enough room for a spacious and well laid out plan and design. IN addition to the master, they also updated their laundry room with green cabinetry, sink and hanging clothing rod.
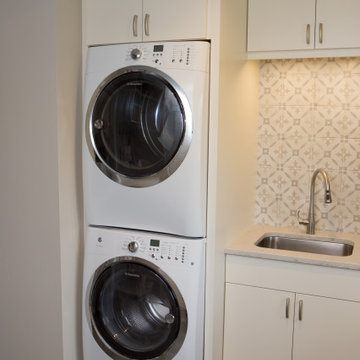
Design ideas for a large transitional l-shaped dedicated laundry room in Chicago with an undermount sink, flat-panel cabinets, white cabinets, quartz benchtops, multi-coloured walls, porcelain floors, a stacked washer and dryer, grey floor and grey benchtop.
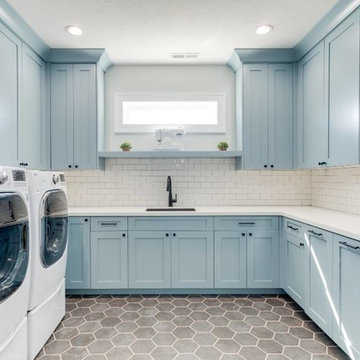
Photo of a mid-sized transitional u-shaped dedicated laundry room in Salt Lake City with an undermount sink, recessed-panel cabinets, blue cabinets, quartz benchtops, a side-by-side washer and dryer and white benchtop.
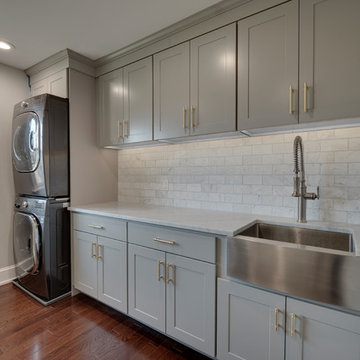
design, sink, laundry, appliance, dryer, household, decor, washer, clothing, window, washing, housework, wash, luxury, contemporary
This is an example of a mid-sized transitional single-wall dedicated laundry room in Philadelphia with a farmhouse sink, recessed-panel cabinets, grey cabinets, marble benchtops, grey walls, medium hardwood floors, a stacked washer and dryer, brown floor and white benchtop.
This is an example of a mid-sized transitional single-wall dedicated laundry room in Philadelphia with a farmhouse sink, recessed-panel cabinets, grey cabinets, marble benchtops, grey walls, medium hardwood floors, a stacked washer and dryer, brown floor and white benchtop.
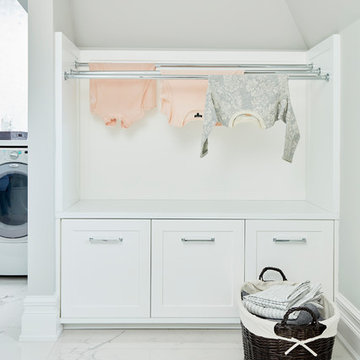
Photo ©Kim Jeffery
Large transitional u-shaped dedicated laundry room in Toronto with an undermount sink, recessed-panel cabinets, white cabinets, quartz benchtops, grey walls, porcelain floors, a side-by-side washer and dryer, multi-coloured floor and white benchtop.
Large transitional u-shaped dedicated laundry room in Toronto with an undermount sink, recessed-panel cabinets, white cabinets, quartz benchtops, grey walls, porcelain floors, a side-by-side washer and dryer, multi-coloured floor and white benchtop.
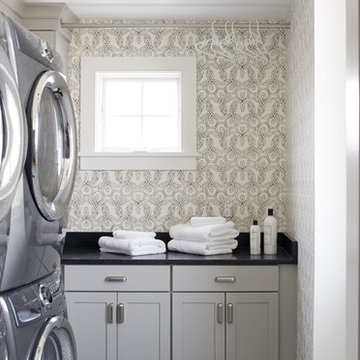
Design ideas for a transitional l-shaped dedicated laundry room in Portland Maine with shaker cabinets and grey cabinets.
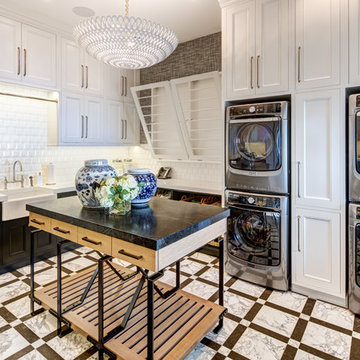
Alan Blakely
Design ideas for an expansive transitional l-shaped dedicated laundry room in Salt Lake City with a farmhouse sink, recessed-panel cabinets, grey walls, a stacked washer and dryer, white floor, white benchtop and white cabinets.
Design ideas for an expansive transitional l-shaped dedicated laundry room in Salt Lake City with a farmhouse sink, recessed-panel cabinets, grey walls, a stacked washer and dryer, white floor, white benchtop and white cabinets.
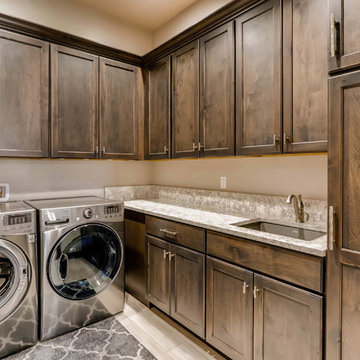
Photo of a mid-sized transitional u-shaped dedicated laundry room in Denver with an undermount sink, recessed-panel cabinets, dark wood cabinets, solid surface benchtops, beige walls, porcelain floors, a side-by-side washer and dryer, grey floor and grey benchtop.
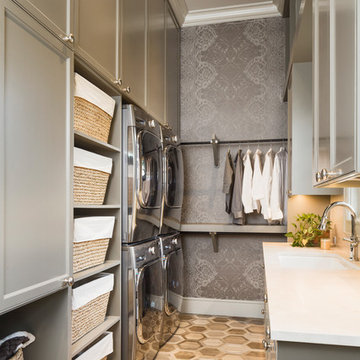
photography by Andrea Calo • Maharam Symmetry wallpaper in "Patina" • custom cabinetry by Amazonia Cabinetry painted Benjamin Moore 1476 "Squirrel Tail" • polished Crema Marfil countertop • Solids in Design tile backsplash in bone matte • Artesso faucet by Brizo • Isla Intarsia 8” Hex tile floor by Kingwood in "nut" • Emtek 86213 satin nickel cabinet knobs • Leona Hamper from World Market
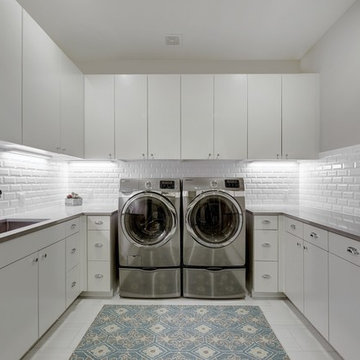
Twist Tours
Inspiration for a large transitional u-shaped dedicated laundry room in Austin with an undermount sink, flat-panel cabinets, white cabinets, quartz benchtops, grey walls, porcelain floors, a side-by-side washer and dryer, white floor and grey benchtop.
Inspiration for a large transitional u-shaped dedicated laundry room in Austin with an undermount sink, flat-panel cabinets, white cabinets, quartz benchtops, grey walls, porcelain floors, a side-by-side washer and dryer, white floor and grey benchtop.
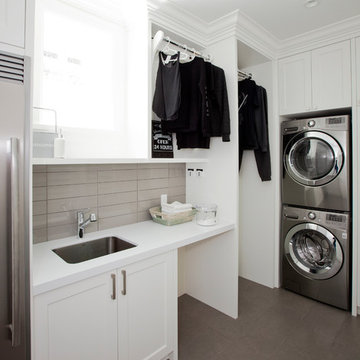
This is an example of a mid-sized transitional u-shaped dedicated laundry room in Vancouver with an undermount sink, recessed-panel cabinets, white cabinets, solid surface benchtops, white walls, porcelain floors, a stacked washer and dryer and brown floor.
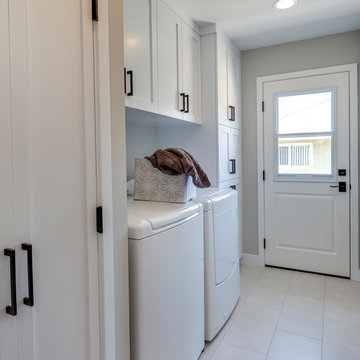
This Transitional Whole Home Remodel required that the interior of the home be gutted in order to create the open concept kitchen / great room. The floors, walls and roofs were all reinsulated. The exterior was also updated with new stucco, paint and roof. Note the craftsman style front door in black! We also updated the plumbing, electrical and mechanical. The location and size of the new windows were all optimized for lighting. Adding to the homes new look are Louvered Shutters on all of the windows. The homeowners couldn’t be happier with their NEW home!
The kitchen features white shaker cabinet doors and Torquay Cambria countertops. White subway tile is warmed by the Dark Oak Wood floor. The home office space was customized for the homeowners. It features white shaker style cabinets and a custom built-in desk to optimize space and functionality. The master bathroom features DeWils cabinetry in walnut with a shadow gray stain. The new vanity cabinet was specially designed to offer more storage. The stylistic niche design in the shower runs the entire width of the shower for a modernized and clean look. The same Cambria countertop is used in the bathrooms as was used in the kitchen. "Natural looking" materials, subtle with various surface textures in shades of white and gray, contrast the vanity color. The shower floor is Stone Cobbles while the bathroom flooring is a white concrete looking tile, both from DalTile. The Wood Looking Shower Tiles are from Arizona Tile. The hall or guest bathroom features the same materials as the master bath but also offers the homeowners a bathtub. The laundry room has white shaker style custom built in tall and upper cabinets. The flooring in the laundry room matches the bathroom flooring.
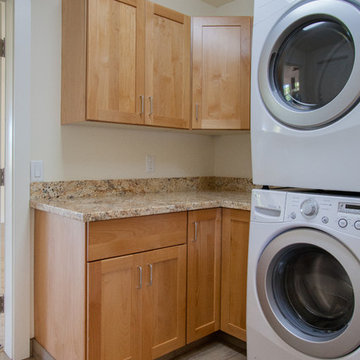
Kelsey Frost
Inspiration for a mid-sized transitional u-shaped dedicated laundry room in Hawaii with shaker cabinets, granite benchtops, white walls, porcelain floors, a stacked washer and dryer and medium wood cabinets.
Inspiration for a mid-sized transitional u-shaped dedicated laundry room in Hawaii with shaker cabinets, granite benchtops, white walls, porcelain floors, a stacked washer and dryer and medium wood cabinets.
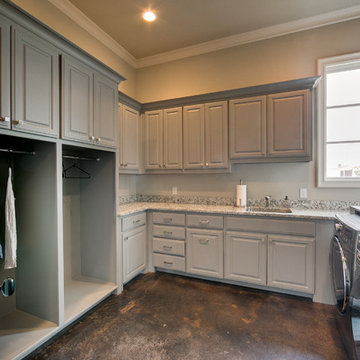
Mid-sized transitional u-shaped dedicated laundry room in Dallas with an undermount sink, raised-panel cabinets, grey cabinets, granite benchtops, beige walls, concrete floors and a side-by-side washer and dryer.
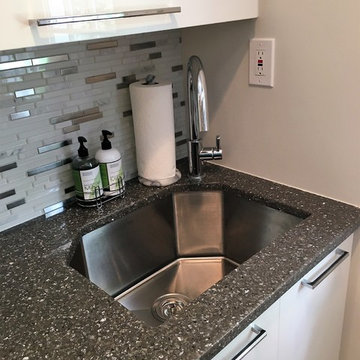
This is an example of a small transitional single-wall dedicated laundry room in Philadelphia with an undermount sink, flat-panel cabinets, white cabinets, quartz benchtops, grey walls, light hardwood floors, a stacked washer and dryer and grey benchtop.
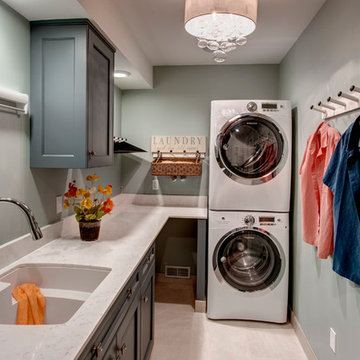
Design ideas for a mid-sized transitional galley dedicated laundry room in Seattle with an undermount sink, shaker cabinets, quartz benchtops, blue walls, porcelain floors, a stacked washer and dryer and grey cabinets.
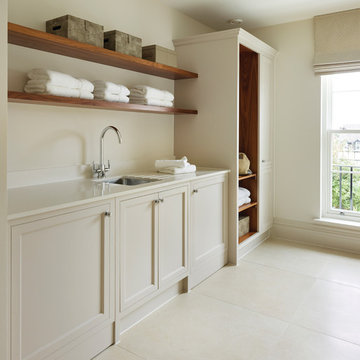
Darren Chung
Photo of a transitional dedicated laundry room in Other with an undermount sink, recessed-panel cabinets, beige cabinets, beige walls, beige floor and white benchtop.
Photo of a transitional dedicated laundry room in Other with an undermount sink, recessed-panel cabinets, beige cabinets, beige walls, beige floor and white benchtop.
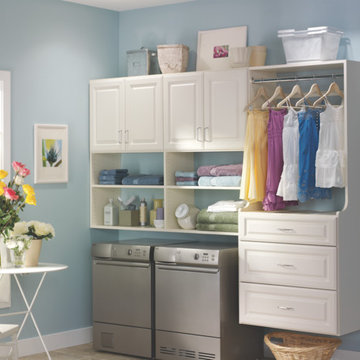
©ORG Home
Small transitional single-wall dedicated laundry room in Columbus with white cabinets, blue walls, a side-by-side washer and dryer, an undermount sink, solid surface benchtops, medium hardwood floors and raised-panel cabinets.
Small transitional single-wall dedicated laundry room in Columbus with white cabinets, blue walls, a side-by-side washer and dryer, an undermount sink, solid surface benchtops, medium hardwood floors and raised-panel cabinets.
Transitional Dedicated Laundry Room Design Ideas
8