All Wall Treatments Transitional Dining Room Design Ideas
Refine by:
Budget
Sort by:Popular Today
161 - 180 of 1,987 photos
Item 1 of 3
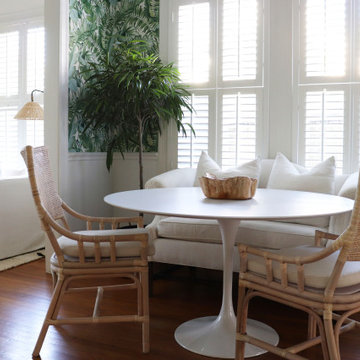
This relaxing space was filled with all new furnishings, décor, and lighting that allow comfortable dining. An antique upholstered settee adds a refined character to the space.

Rustic yet refined, this modern country retreat blends old and new in masterful ways, creating a fresh yet timeless experience. The structured, austere exterior gives way to an inviting interior. The palette of subdued greens, sunny yellows, and watery blues draws inspiration from nature. Whether in the upholstery or on the walls, trailing blooms lend a note of softness throughout. The dark teal kitchen receives an injection of light from a thoughtfully-appointed skylight; a dining room with vaulted ceilings and bead board walls add a rustic feel. The wall treatment continues through the main floor to the living room, highlighted by a large and inviting limestone fireplace that gives the relaxed room a note of grandeur. Turquoise subway tiles elevate the laundry room from utilitarian to charming. Flanked by large windows, the home is abound with natural vistas. Antlers, antique framed mirrors and plaid trim accentuates the high ceilings. Hand scraped wood flooring from Schotten & Hansen line the wide corridors and provide the ideal space for lounging.
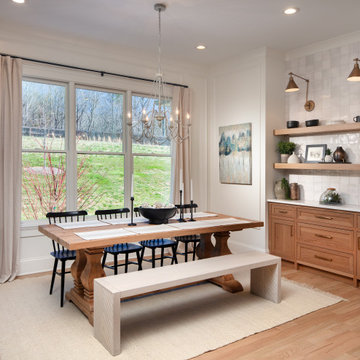
The dining space incorporates a beautiful mix of natural wood elements including a traditional style six light chandelier with a distressed white finish, a farmhouse table with modern teak bench and black spindle dining chairs. A pair of brass swing arm wall sconces are mounted over custom built-in cabinets and stacked oak floating shelves. The texture and sheen of the square, hand-made, Zellige tile backsplash provides visual interest and design style while large windows offer spectacular views of the property creating an enjoyable and relaxed atmosphere for dining and entertaining.
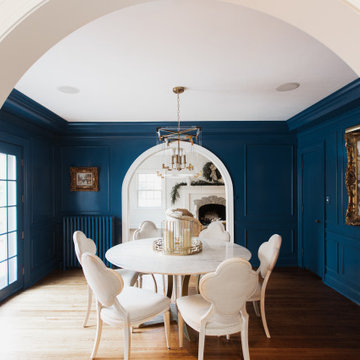
Traditional Dining room
Photo of a mid-sized transitional separate dining room in Minneapolis with blue walls, medium hardwood floors, brown floor, recessed and panelled walls.
Photo of a mid-sized transitional separate dining room in Minneapolis with blue walls, medium hardwood floors, brown floor, recessed and panelled walls.
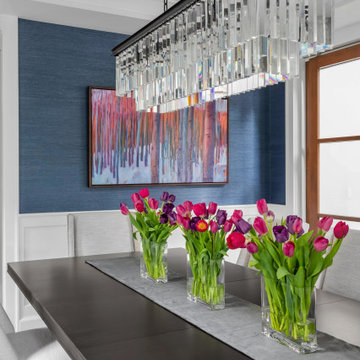
Formal dining room in Modern Farmhouse style home
Inspiration for a mid-sized transitional separate dining room in Seattle with blue walls, medium hardwood floors, no fireplace, brown floor, recessed and wallpaper.
Inspiration for a mid-sized transitional separate dining room in Seattle with blue walls, medium hardwood floors, no fireplace, brown floor, recessed and wallpaper.
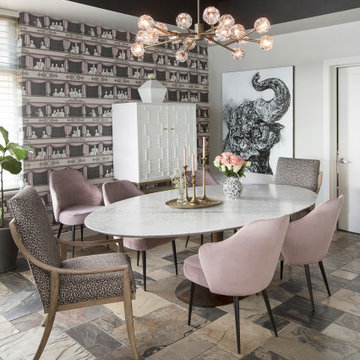
Inspiration for a transitional separate dining room in St Louis with grey walls, no fireplace, multi-coloured floor and wallpaper.
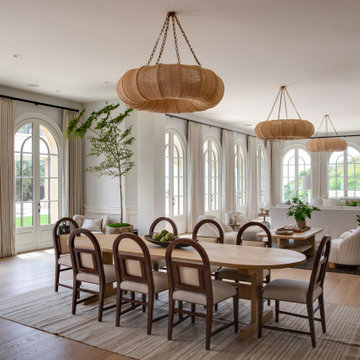
Photo of a transitional dining room in Orange County with white walls, medium hardwood floors, brown floor and decorative wall panelling.
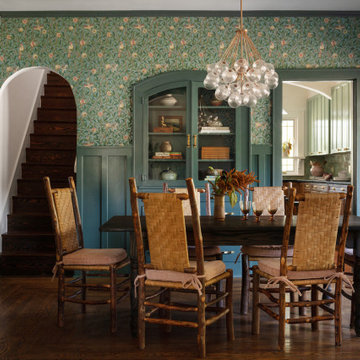
Transformation of a historic craftsman dining room
Design ideas for a mid-sized transitional separate dining room in Other with multi-coloured walls, medium hardwood floors, brown floor and wallpaper.
Design ideas for a mid-sized transitional separate dining room in Other with multi-coloured walls, medium hardwood floors, brown floor and wallpaper.

Dining room with adjacent wine room.
Photo of a large transitional open plan dining in Miami with white walls, light hardwood floors, no fireplace, beige floor, coffered and wallpaper.
Photo of a large transitional open plan dining in Miami with white walls, light hardwood floors, no fireplace, beige floor, coffered and wallpaper.
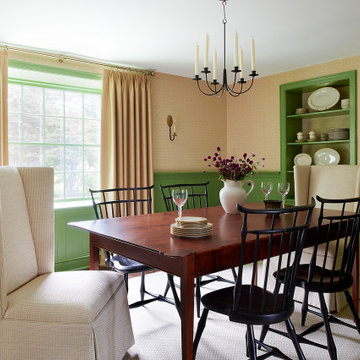
This is an example of a transitional separate dining room in Philadelphia with yellow walls, dark hardwood floors, no fireplace, brown floor, panelled walls, decorative wall panelling and wallpaper.
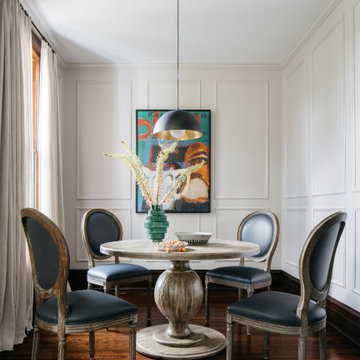
Download our free ebook, Creating the Ideal Kitchen. DOWNLOAD NOW
This unit, located in a 4-flat owned by TKS Owners Jeff and Susan Klimala, was remodeled as their personal pied-à-terre, and doubles as an Airbnb property when they are not using it. Jeff and Susan were drawn to the location of the building, a vibrant Chicago neighborhood, 4 blocks from Wrigley Field, as well as to the vintage charm of the 1890’s building. The entire 2 bed, 2 bath unit was renovated and furnished, including the kitchen, with a specific Parisian vibe in mind.
Although the location and vintage charm were all there, the building was not in ideal shape -- the mechanicals -- from HVAC, to electrical, plumbing, to needed structural updates, peeling plaster, out of level floors, the list was long. Susan and Jeff drew on their expertise to update the issues behind the walls while also preserving much of the original charm that attracted them to the building in the first place -- heart pine floors, vintage mouldings, pocket doors and transoms.
Because this unit was going to be primarily used as an Airbnb, the Klimalas wanted to make it beautiful, maintain the character of the building, while also specifying materials that would last and wouldn’t break the budget. Susan enjoyed the hunt of specifying these items and still coming up with a cohesive creative space that feels a bit French in flavor.
Parisian style décor is all about casual elegance and an eclectic mix of old and new. Susan had fun sourcing some more personal pieces of artwork for the space, creating a dramatic black, white and moody green color scheme for the kitchen and highlighting the living room with pieces to showcase the vintage fireplace and pocket doors.
Photographer: @MargaretRajic
Photo stylist: @Brandidevers
Do you have a new home that has great bones but just doesn’t feel comfortable and you can’t quite figure out why? Contact us here to see how we can help!
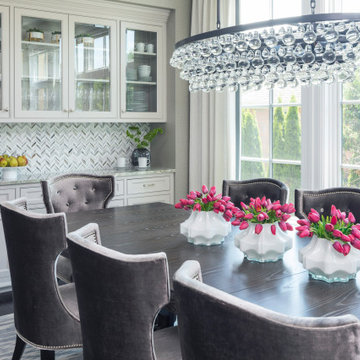
Martha O'Hara Interiors, Interior Design & Photo Styling
Please Note: All “related,” “similar,” and “sponsored” products tagged or listed by Houzz are not actual products pictured. They have not been approved by Martha O’Hara Interiors nor any of the professionals credited. For information about our work, please contact design@oharainteriors.com.
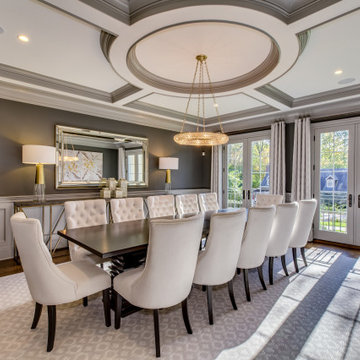
This is an example of a transitional separate dining room in New York with grey walls, medium hardwood floors, no fireplace, brown floor, coffered and panelled walls.
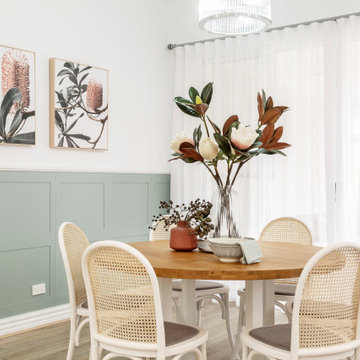
Inspiration for a transitional dining room in Melbourne with white walls, medium hardwood floors, no fireplace, brown floor, panelled walls and decorative wall panelling.
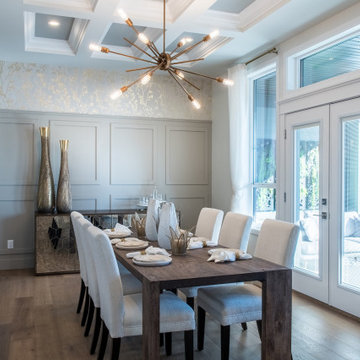
Design ideas for a large transitional dining room in Vancouver with black walls, medium hardwood floors, no fireplace, brown floor, coffered, panelled walls and wallpaper.
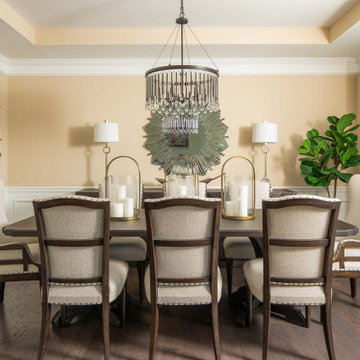
Our Atlanta studio renovated several rooms in this home with design highlights like statement mirrors, edgy lights, functional furnishing, and warm neutrals.
---
Project designed by Atlanta interior design firm, VRA Interiors. They serve the entire Atlanta metropolitan area including Buckhead, Dunwoody, Sandy Springs, Cobb County, and North Fulton County.
For more about VRA Interior Design, click here: https://www.vrainteriors.com/
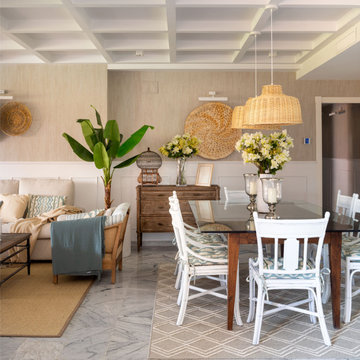
This is an example of a large transitional open plan dining in Malaga with beige walls, marble floors, a standard fireplace, grey floor, coffered and wallpaper.
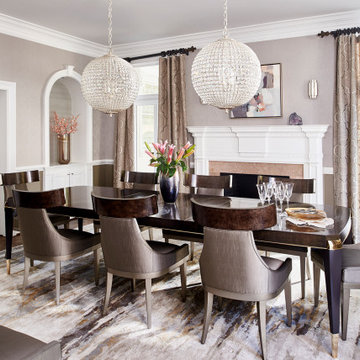
Photo of a large transitional kitchen/dining combo in Atlanta with metallic walls, dark hardwood floors, a standard fireplace and wallpaper.
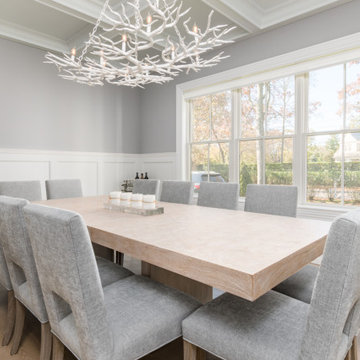
Design ideas for a transitional separate dining room in New York with light hardwood floors, coffered and decorative wall panelling.
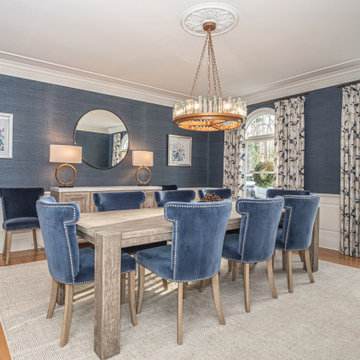
Center hall colonial needed a dining room renovation We added beautiful seagrass wallcovering, gorgeous chandelier, beautiful and comfortable chairs, envy worthy custom drapes, rug, sideboard, lamps and art!
All Wall Treatments Transitional Dining Room Design Ideas
9