Transitional Dining Room Design Ideas with a Standard Fireplace
Refine by:
Budget
Sort by:Popular Today
1 - 20 of 4,142 photos
Item 1 of 3
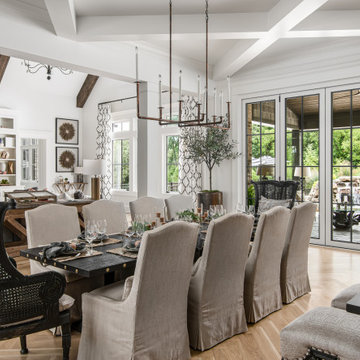
Architecture: Noble Johnson Architects
Interior Design: Rachel Hughes - Ye Peddler
Photography: Garett + Carrie Buell of Studiobuell/ studiobuell.com
This is an example of a mid-sized transitional open plan dining in Nashville with white walls, medium hardwood floors, a standard fireplace, a stone fireplace surround and brown floor.
This is an example of a mid-sized transitional open plan dining in Nashville with white walls, medium hardwood floors, a standard fireplace, a stone fireplace surround and brown floor.
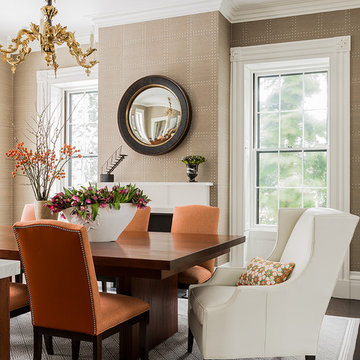
Photography by Michael J. Lee
Design ideas for a mid-sized transitional dining room in Boston with beige walls, dark hardwood floors and a standard fireplace.
Design ideas for a mid-sized transitional dining room in Boston with beige walls, dark hardwood floors and a standard fireplace.
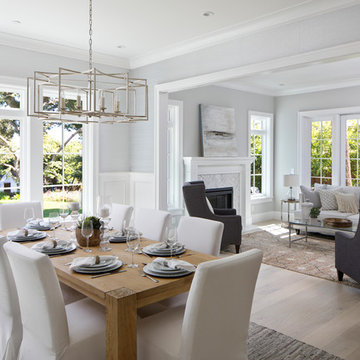
JPM Construction offers complete support for designing, building, and renovating homes in Atherton, Menlo Park, Portola Valley, and surrounding mid-peninsula areas. With a focus on high-quality craftsmanship and professionalism, our clients can expect premium end-to-end service.
The promise of JPM is unparalleled quality both on-site and off, where we value communication and attention to detail at every step. Onsite, we work closely with our own tradesmen, subcontractors, and other vendors to bring the highest standards to construction quality and job site safety. Off site, our management team is always ready to communicate with you about your project. The result is a beautiful, lasting home and seamless experience for you.
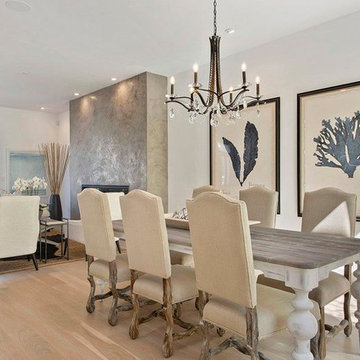
This is an example of a mid-sized transitional open plan dining in San Francisco with white walls, light hardwood floors, a standard fireplace and brown floor.

Transitional dining room in London with beige walls, medium hardwood floors, a standard fireplace, brown floor and decorative wall panelling.

Photo of a large transitional open plan dining in Boston with grey walls, a standard fireplace, a plaster fireplace surround and coffered.
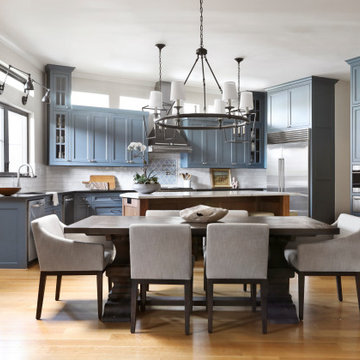
This is an example of a transitional kitchen/dining combo in Dallas with light hardwood floors, beige walls, a standard fireplace and brown floor.
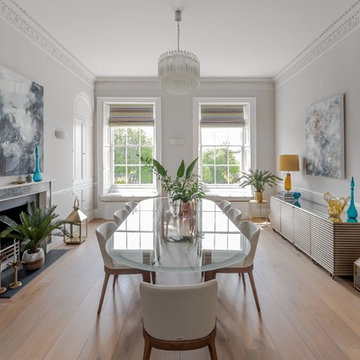
Photo of a transitional dining room in San Francisco with grey walls, light hardwood floors, a standard fireplace and beige floor.
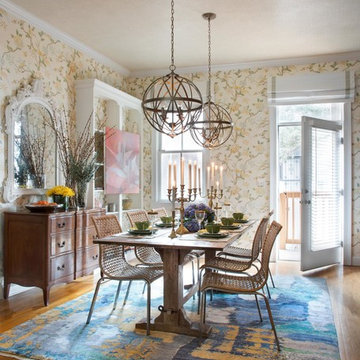
A love of blues and greens and a desire to feel connected to family were the key elements requested to be reflected in this home.
Project designed by Boston interior design studio Dane Austin Design. They serve Boston, Cambridge, Hingham, Cohasset, Newton, Weston, Lexington, Concord, Dover, Andover, Gloucester, as well as surrounding areas.
For more about Dane Austin Design, click here: https://daneaustindesign.com/
To learn more about this project, click here: https://daneaustindesign.com/charlestown-brownstone
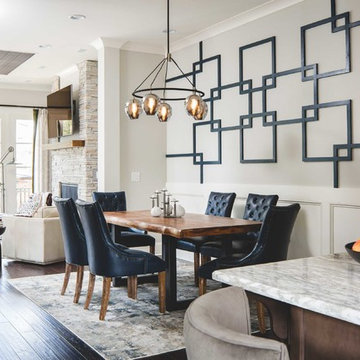
Mid-sized transitional kitchen/dining combo in Atlanta with grey walls, dark hardwood floors, a standard fireplace, a stone fireplace surround and brown floor.
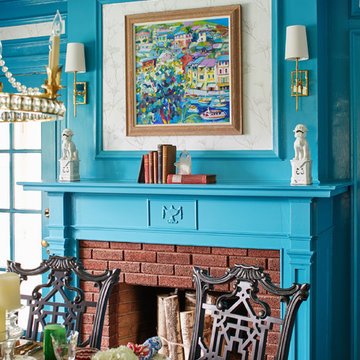
Photographed by Laura Moss
This is an example of a mid-sized transitional dining room in New York with blue walls, a standard fireplace and a brick fireplace surround.
This is an example of a mid-sized transitional dining room in New York with blue walls, a standard fireplace and a brick fireplace surround.
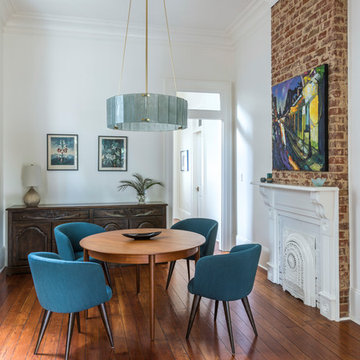
Photo of a mid-sized transitional separate dining room in New Orleans with white walls, medium hardwood floors, a standard fireplace, brown floor and a wood fireplace surround.
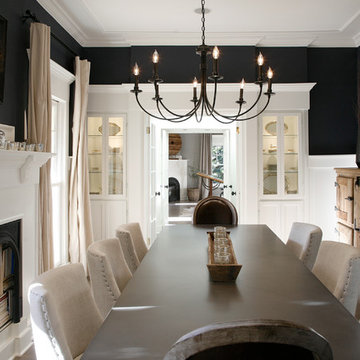
Barbara Brown Photography
Photo of a large transitional separate dining room in Atlanta with a standard fireplace, a wood fireplace surround and black walls.
Photo of a large transitional separate dining room in Atlanta with a standard fireplace, a wood fireplace surround and black walls.
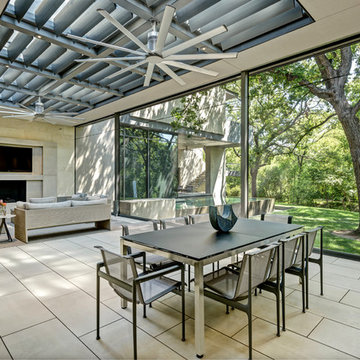
Copyright © 2012 James F. Wilson. All Rights Reserved.
This is an example of a large transitional open plan dining in Austin with beige walls, a standard fireplace, porcelain floors, a stone fireplace surround and beige floor.
This is an example of a large transitional open plan dining in Austin with beige walls, a standard fireplace, porcelain floors, a stone fireplace surround and beige floor.
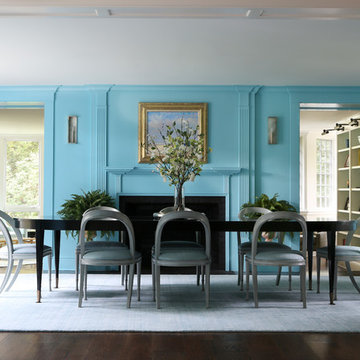
Photo of a large transitional separate dining room in New York with blue walls, dark hardwood floors, a standard fireplace, a wood fireplace surround and brown floor.
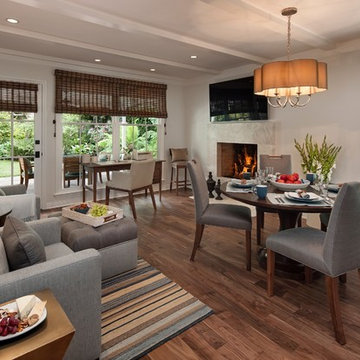
Jim Bartsch Photography
This is an example of a mid-sized transitional open plan dining in Los Angeles with beige walls, medium hardwood floors, a standard fireplace, a stone fireplace surround and brown floor.
This is an example of a mid-sized transitional open plan dining in Los Angeles with beige walls, medium hardwood floors, a standard fireplace, a stone fireplace surround and brown floor.

Inspiration for a transitional dining room in Boston with orange walls, dark hardwood floors, a standard fireplace and a wood fireplace surround.
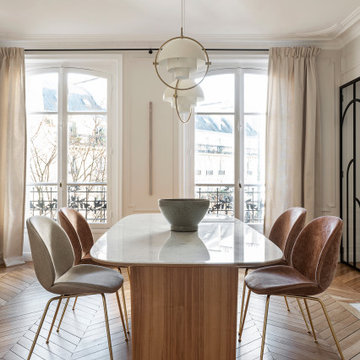
Large transitional dining room in Paris with white walls, light hardwood floors, a standard fireplace and a stone fireplace surround.
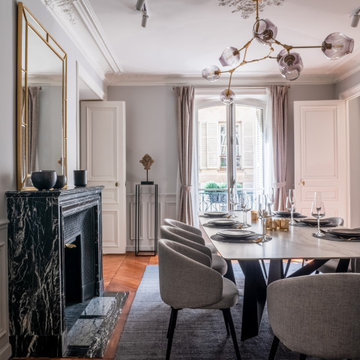
Cet ancien bureau, particulièrement délabré lors de l’achat, avait subi un certain nombre de sinistres et avait besoin d’être intégralement rénové. Notre objectif : le transformer en une résidence luxueuse destinée à la location.
De manière générale, toute l’électricité et les plomberies ont été refaites à neuf. Les fenêtres ont été intégralement changées pour laisser place à de jolies fenêtres avec montures en bois et double-vitrage.
Dans l’ensemble de l’appartement, le parquet en pointe de Hongrie a été poncé et vitrifié et les lattes en bois endommagées remplacées. Les plafonds abimés par les dégâts d’un incendie ont été réparés, et les couches de peintures qui recouvraient les motifs de moulures ont été délicatement décapées pour leur redonner leur relief d’origine. Bien-sûr, les fissures ont été rebouchées et l’intégralité des murs repeints.
Dans la cuisine, nous avons créé un espace particulièrement convivial, moderne et surtout pratique, incluant un garde-manger avec des nombreuses étagères.
Dans la chambre parentale, nous avons construit un mur et réalisé un sublime travail de menuiserie incluant une porte cachée dans le placard, donnant accès à une salle de bain luxueuse vêtue de marbre du sol au plafond.
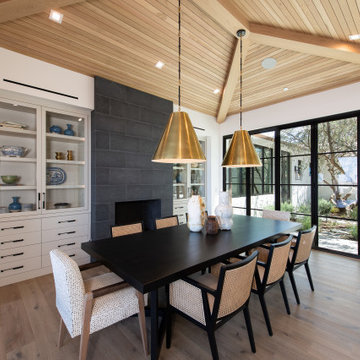
Design ideas for a large transitional separate dining room in Orange County with white walls, light hardwood floors, a standard fireplace, a stone fireplace surround and beige floor.
Transitional Dining Room Design Ideas with a Standard Fireplace
1