Transitional Dining Room Design Ideas with a Wood Stove
Refine by:
Budget
Sort by:Popular Today
61 - 80 of 123 photos
Item 1 of 3
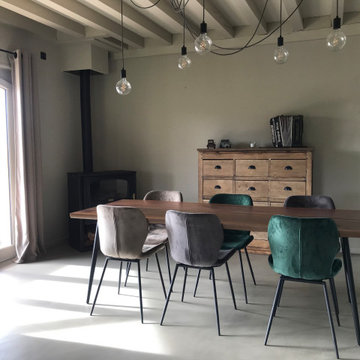
Design ideas for a mid-sized transitional open plan dining in Grenoble with beige walls, concrete floors, a wood stove, beige floor and exposed beam.
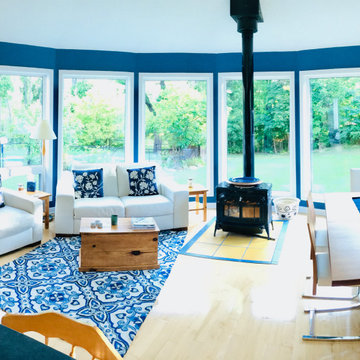
Design ideas for a transitional kitchen/dining combo in Toronto with blue walls, light hardwood floors, a wood stove and vaulted.
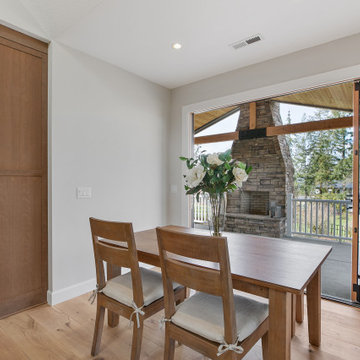
Embrace the beauty of the Pacific Northwest at a West Linn custom home featuring stunning bi-fold doors that create a seamless connection between the indoor and outdoor living spaces. Experience the ultimate indoor-outdoor living with easy access to your private outdoor oasis, making it easy to relax and entertain in style.
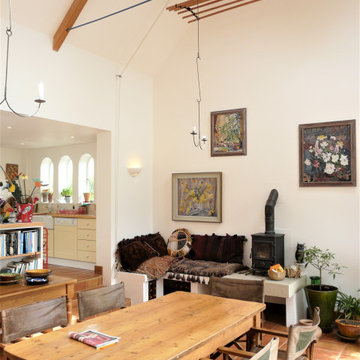
This is an example of a transitional open plan dining in Wiltshire with white walls, a wood stove, orange floor and exposed beam.
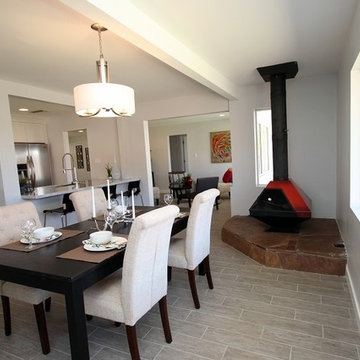
Revamp Professional Home Stagers
Photo of a transitional dining room in Phoenix with a wood stove.
Photo of a transitional dining room in Phoenix with a wood stove.
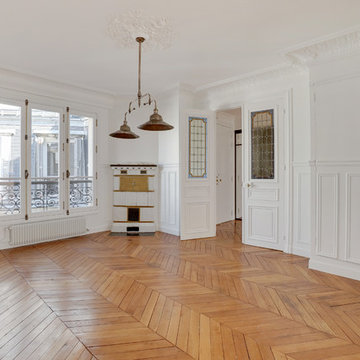
shoootin
Photo of a large transitional separate dining room in Paris with white walls, light hardwood floors, a wood stove, a tile fireplace surround and brown floor.
Photo of a large transitional separate dining room in Paris with white walls, light hardwood floors, a wood stove, a tile fireplace surround and brown floor.
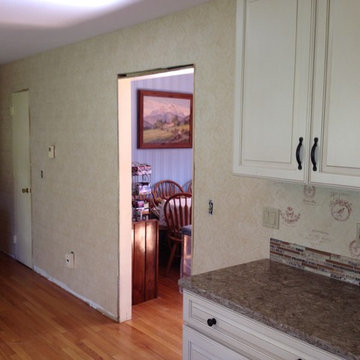
Finish photo of Dining Room with newly installed Designer Wallpaper obtained by the Customers.
Mid-sized transitional kitchen/dining combo with beige walls, light hardwood floors, a wood stove, a brick fireplace surround and brown floor.
Mid-sized transitional kitchen/dining combo with beige walls, light hardwood floors, a wood stove, a brick fireplace surround and brown floor.
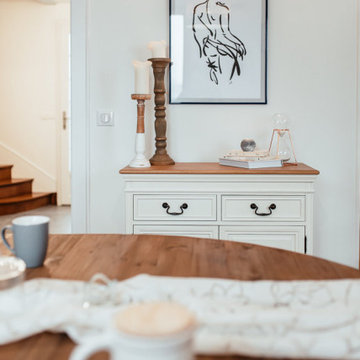
Rénovation totale d'une maison traditionnelle
Mes clients ont eu un réel coup de coeur pour cette maison pleine de charme, mais ils souhaitaient la remettre au gout du jour .
Le travail ici, était d'éclaircir au maximum les pièces, car beaucoup de boiseries et d'apporter un style plus actuel, coloré et chic à la fois ( comme ma cliente ;) !!!)
Le choix des couleurs s'est fait naturellement car nous étions vraiment sur la même longueur d'ondes.
Un gros travail d’embellissement a été effectué avec l'expertise d'un maître d'œuvre
- changement des sols; carrelage cuisine, bureau et entrée et parquet sur la partie salle à manger salon.
- peinture totale de tout les murs et plafond
- démolition de la cheminée et mise en place d'un poêle
- changement des menuiseries.
- ameublement et décoration.
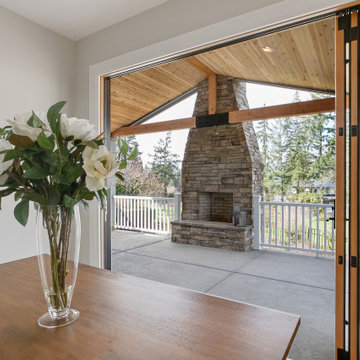
Enjoy year-round outdoor living with a covered patio located off the kitchen. The tongue and groove ceiling covered patio, complete with an outdoor fireplace adds warmth and comfort to a private outdoor oasis.
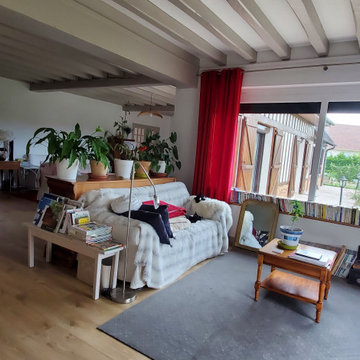
Expansive transitional open plan dining in Other with white walls, light hardwood floors and a wood stove.
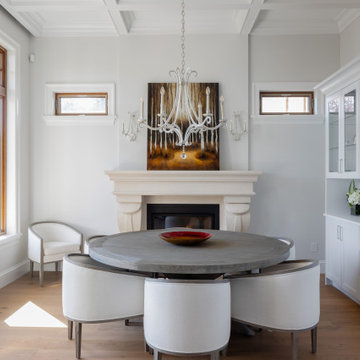
Photo of a large transitional dining room in Vancouver with white walls, light hardwood floors, a wood stove and brown floor.
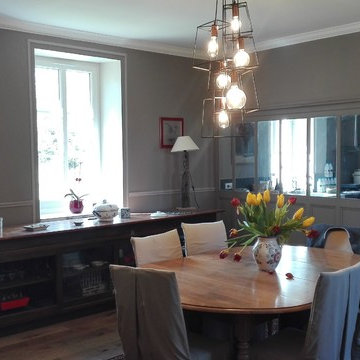
Création d'une belle salle à manger avec des peintures Farrow and Ball.
Deux teintes de gris, Charleston Grey et Dove Tale.
Certains d'entre vous trouverons ces teintes peut être un peu soutenues mais cela confère à la pièce une certaine intimité, très agréable pour une salle à manger.
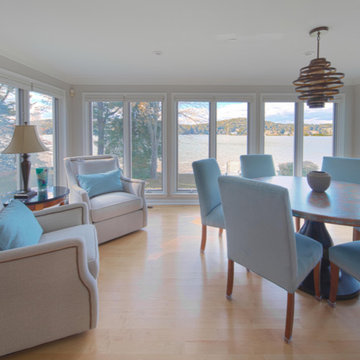
Dining nook with table and chairs plus swivel chairs placed to share meals in comfort while enjoying the view. We wanted to have ample seating for meals and the lake view.
Photo by Ryan Billings
www.Ryanbillingsphotography.com
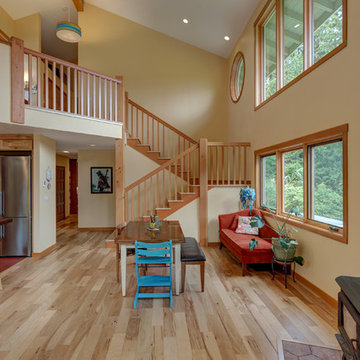
Mid-sized transitional open plan dining in Seattle with beige walls, light hardwood floors, a wood stove, a metal fireplace surround and beige floor.
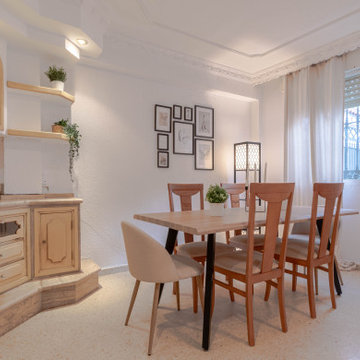
Design ideas for a mid-sized transitional dining room in Other with white walls and a wood stove.
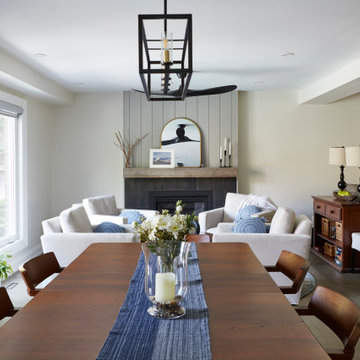
Design ideas for a large transitional open plan dining in Toronto with yellow walls, dark hardwood floors, a wood stove, a tile fireplace surround, grey floor and wood walls.
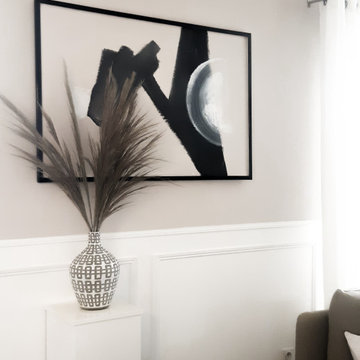
Home staging Salon/Salle à manger
Large transitional open plan dining in Reims with white walls, bamboo floors, a wood stove, brown floor and decorative wall panelling.
Large transitional open plan dining in Reims with white walls, bamboo floors, a wood stove, brown floor and decorative wall panelling.
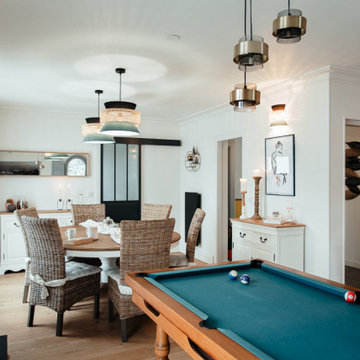
Rénovation totale d'une maison traditionnelle
Mes clients ont eu un réel coup de coeur pour cette maison pleine de charme, mais ils souhaitaient la remettre au gout du jour .
Le travail ici, était d'éclaircir au maximum les pièces, car beaucoup de boiseries et d'apporter un style plus actuel, coloré et chic à la fois ( comme ma cliente ;) !!!)
Le choix des couleurs s'est fait naturellement car nous étions vraiment sur la même longueur d'ondes.
Un gros travail d’embellissement a été effectué avec l'expertise d'un maître d'œuvre
- changement des sols; carrelage cuisine, bureau et entrée et parquet sur la partie salle à manger salon.
- peinture totale de tout les murs et plafond
- démolition de la cheminée et mise en place d'un poêle
- changement des menuiseries.
- ameublement et décoration.
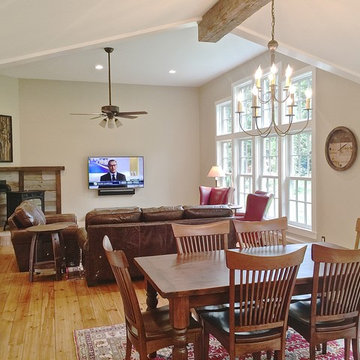
overlooks living room, vaulted ceiling
Design ideas for a large transitional kitchen/dining combo in Burlington with beige walls, light hardwood floors, a wood stove and a wood fireplace surround.
Design ideas for a large transitional kitchen/dining combo in Burlington with beige walls, light hardwood floors, a wood stove and a wood fireplace surround.
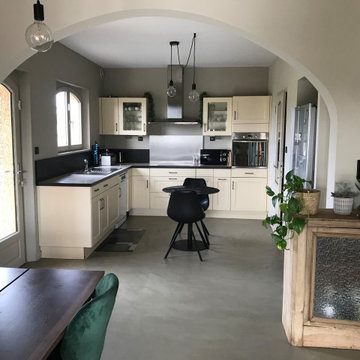
Design ideas for a mid-sized transitional open plan dining in Grenoble with beige walls, concrete floors, a wood stove, beige floor and exposed beam.
Transitional Dining Room Design Ideas with a Wood Stove
4