Transitional Dining Room Design Ideas with Panelled Walls
Refine by:
Budget
Sort by:Popular Today
141 - 160 of 345 photos
Item 1 of 3
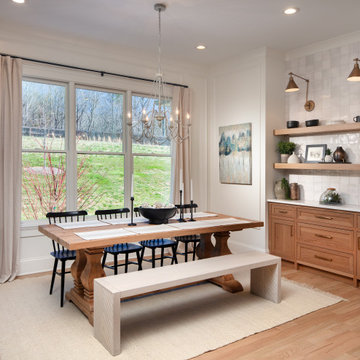
The dining space incorporates a beautiful mix of natural wood elements including a traditional style six light chandelier with a distressed white finish, a farmhouse table with modern teak bench and black spindle dining chairs. A pair of brass swing arm wall sconces are mounted over custom built-in cabinets and stacked oak floating shelves. The texture and sheen of the square, hand-made, Zellige tile backsplash provides visual interest and design style while large windows offer spectacular views of the property creating an enjoyable and relaxed atmosphere for dining and entertaining.
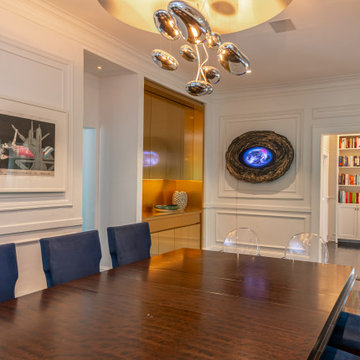
custom bar constructed of sheet brass and outfitted with loads of storage. Dining Room with custom built in brass bar,.
Large transitional kitchen/dining combo in Miami with white walls, dark hardwood floors, brown floor and panelled walls.
Large transitional kitchen/dining combo in Miami with white walls, dark hardwood floors, brown floor and panelled walls.
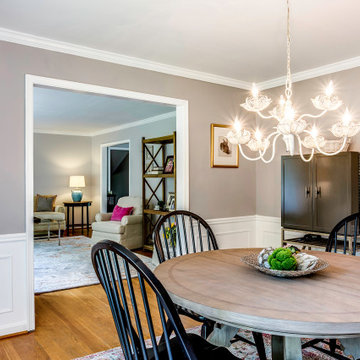
Inspiration for a large transitional separate dining room in DC Metro with no fireplace, brown floor, panelled walls, grey walls and light hardwood floors.
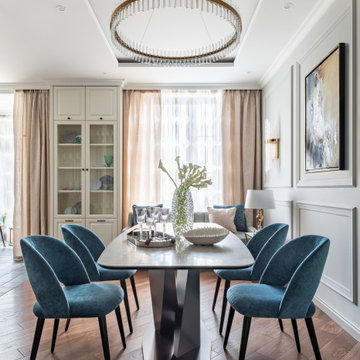
Светлая столовая зона в общем пространстве кухни-гостиной, оформленная в оттенках серого, молочного и цвета морской волны. Современная подвесная люстра-обруч, абстрактная картина в золоченой раме, настенные молдинги. Для сохранения визуальной легкости пространства выбран элегантный стол со скругленными краями. Морская тематика продолжается в декоре: необычное блюдо цвета ракушки, волна на картине. | A bright dining area in the common space of the kitchen-living room, decorated in shades of gray, milky and sea green. Modern pendant hoop chandelier, abstract painting in gilded frame, wall moldings. To preserve the visual lightness of the space, an elegant table with rounded edges was chosen. The marine theme continues in the decor: an unusual shell-colored dish, a wave in the picture.
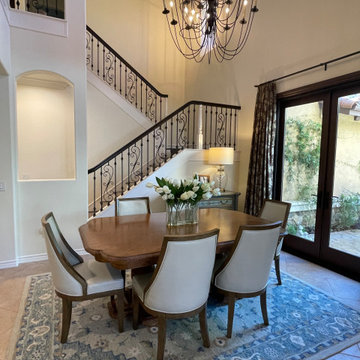
We provided an affordable update to the staircase by removing the wall to wall carpet, adding a staircase runner, added a simple apron for transition to the lighter wall color, painting the newel posts white and staining the handrail to match the stair treads.
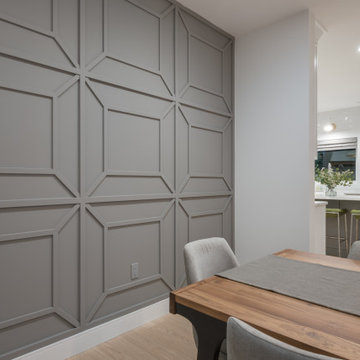
Inspiration for a large transitional open plan dining in Vancouver with grey walls, light hardwood floors, beige floor and panelled walls.
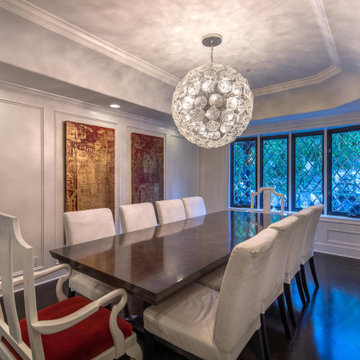
Design ideas for a transitional dining room in Los Angeles with white walls, dark hardwood floors, brown floor and panelled walls.
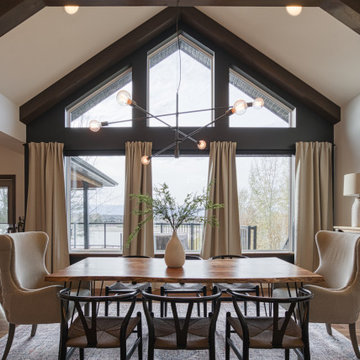
This modern lakeside home in Manitoba exudes our signature luxurious yet laid back aesthetic.
Design ideas for a large transitional dining room in Other with white walls, laminate floors, a ribbon fireplace, a stone fireplace surround, brown floor and panelled walls.
Design ideas for a large transitional dining room in Other with white walls, laminate floors, a ribbon fireplace, a stone fireplace surround, brown floor and panelled walls.
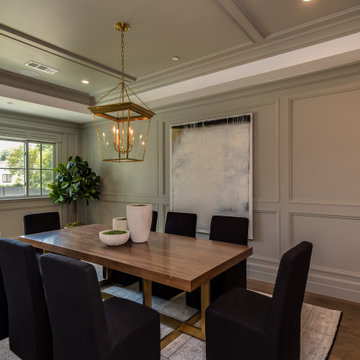
Beautiful dining room with paneled walls and ceiling. Seating for at least 20 (small staging table). Also, we added a custom butlers swinging pantry door with circular window.
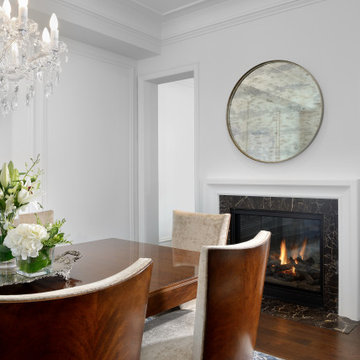
Photo of a mid-sized transitional separate dining room in Toronto with white walls, dark hardwood floors, brown floor, coffered and panelled walls.
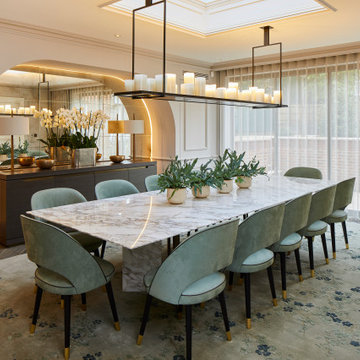
This is an example of a large transitional separate dining room in London with beige walls, medium hardwood floors, no fireplace, brown floor and panelled walls.
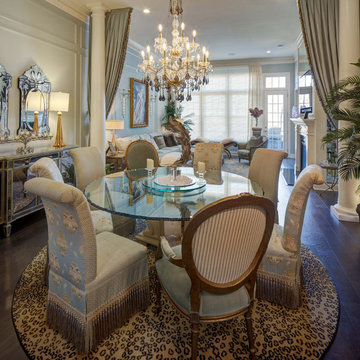
Elegant and Romance is back with this stunning dining room. This townhouse was basically one large room for the living room and dining room. By addind tall columns and French portierre drapery we successfully defined two spaces within one large space. the sitting area sits behind the drapery. Paneled walls are painted a soft blue and alegant accents liket the lighting fixtures, window treatments, chandelier mixed with clear and black crystals make this space a show stopper.
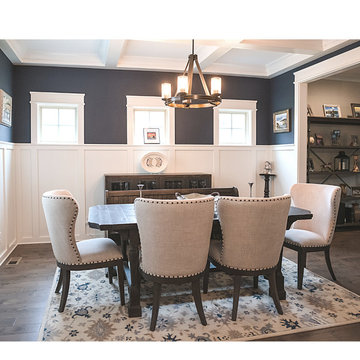
I just adore the coffered ceilings with the white paneling and dark walls.
Mid-sized transitional kitchen/dining combo in Other with blue walls, medium hardwood floors, brown floor, coffered and panelled walls.
Mid-sized transitional kitchen/dining combo in Other with blue walls, medium hardwood floors, brown floor, coffered and panelled walls.
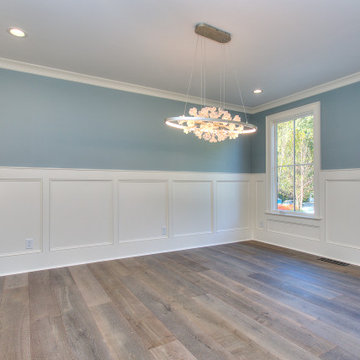
Large transitional dining room in Atlanta with blue walls, medium hardwood floors, brown floor and panelled walls.
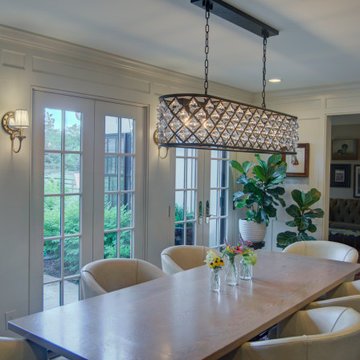
This home was inspired by Colonial American Architecture and old English Interiors.
Mid-sized transitional kitchen/dining combo in Columbus with white walls, medium hardwood floors, brown floor and panelled walls.
Mid-sized transitional kitchen/dining combo in Columbus with white walls, medium hardwood floors, brown floor and panelled walls.
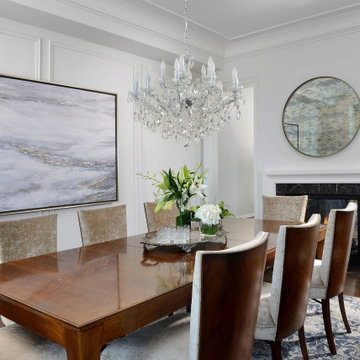
Design ideas for a mid-sized transitional separate dining room in Toronto with white walls, dark hardwood floors, brown floor, coffered and panelled walls.
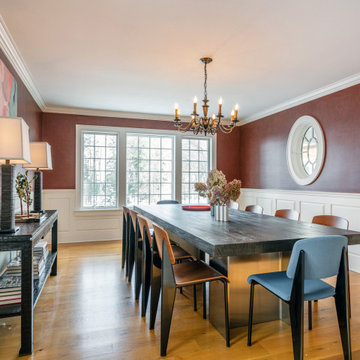
Photo of a transitional separate dining room in Bridgeport with brown walls, medium hardwood floors, brown floor, panelled walls and decorative wall panelling.
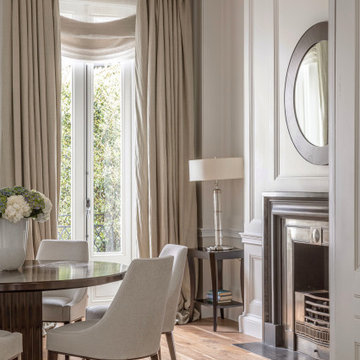
Inspiration for a large transitional separate dining room in London with white walls, medium hardwood floors, a standard fireplace, a stone fireplace surround, brown floor and panelled walls.
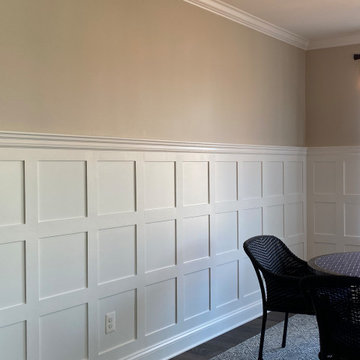
Photo of a small transitional dining room in DC Metro with beige walls, dark hardwood floors, brown floor and panelled walls.
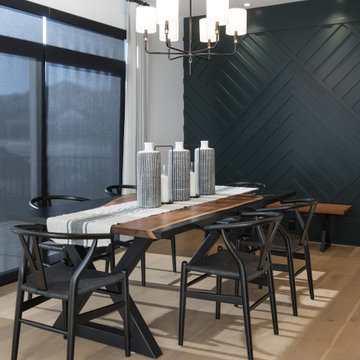
This stunning Aspen Woods showhome is designed on a grand scale with modern, clean lines intended to make a statement. Throughout the home you will find warm leather accents, an abundance of rich textures and eye-catching sculptural elements. The home features intricate details such as mountain inspired paneling in the dining room and master ensuite doors, custom iron oval spindles on the staircase, and patterned tiles in both the master ensuite and main floor powder room. The expansive white kitchen is bright and inviting with contrasting black elements and warm oak floors for a contemporary feel. An adjoining great room is anchored by a Scandinavian-inspired two-storey fireplace finished to evoke the look and feel of plaster. Each of the five bedrooms has a unique look ranging from a calm and serene master suite, to a soft and whimsical girls room and even a gaming inspired boys bedroom. This home is a spacious retreat perfect for the entire family!
Transitional Dining Room Design Ideas with Panelled Walls
8