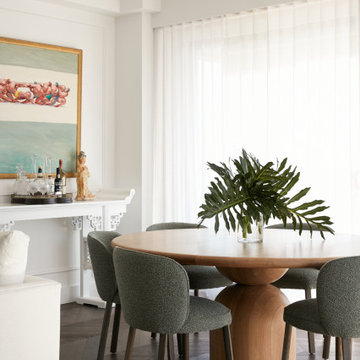Transitional Dining Room Design Ideas with White Walls
Refine by:
Budget
Sort by:Popular Today
1 - 20 of 11,433 photos
Item 1 of 3
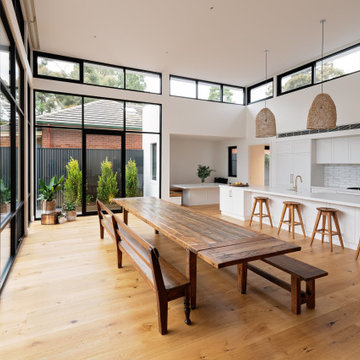
A complete new build in Adelaide's east, it stands strong with nods to contemporary barn influences.
Photo of a mid-sized transitional kitchen/dining combo in Adelaide with white walls, medium hardwood floors, no fireplace and brown floor.
Photo of a mid-sized transitional kitchen/dining combo in Adelaide with white walls, medium hardwood floors, no fireplace and brown floor.
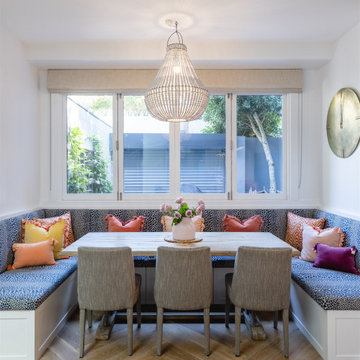
Custom made banquette dining bench in jaguar navy spot print.
Photo of a transitional dining room in Sydney with white walls, medium hardwood floors and brown floor.
Photo of a transitional dining room in Sydney with white walls, medium hardwood floors and brown floor.
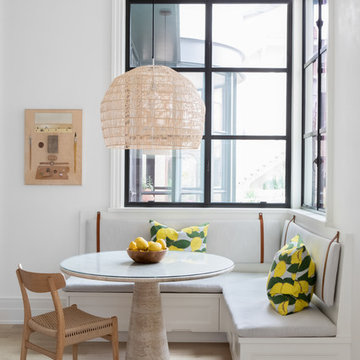
Austin Victorian by Chango & Co.
Architectural Advisement & Interior Design by Chango & Co.
Architecture by William Hablinski
Construction by J Pinnelli Co.
Photography by Sarah Elliott
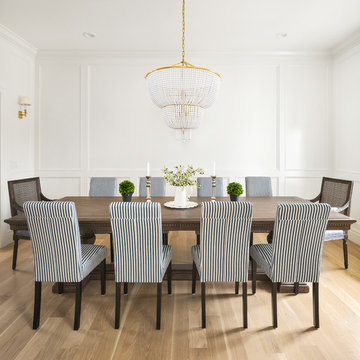
Design ideas for a transitional dining room in Salt Lake City with white walls, light hardwood floors, no fireplace and brown floor.
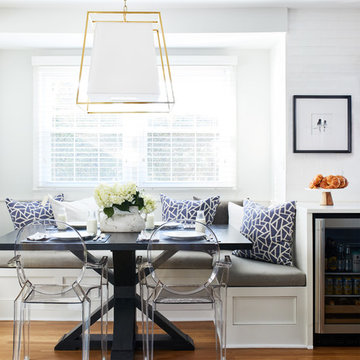
Before renovating, this bright and airy family kitchen was small, cramped and dark. The dining room was being used for spillover storage, and there was hardly room for two cooks in the kitchen. By knocking out the wall separating the two rooms, we created a large kitchen space with plenty of storage, space for cooking and baking, and a gathering table for kids and family friends. The dark navy blue cabinets set apart the area for baking, with a deep, bright counter for cooling racks, a tiled niche for the mixer, and pantries dedicated to baking supplies. The space next to the beverage center was used to create a beautiful eat-in dining area with an over-sized pendant and provided a stunning focal point visible from the front entry. Touches of brass and iron are sprinkled throughout and tie the entire room together.
Photography by Stacy Zarin
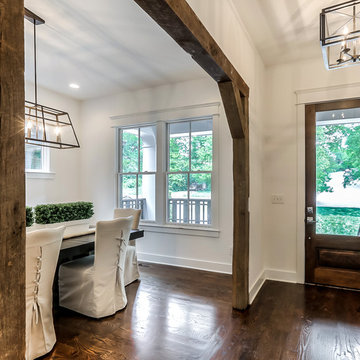
Inspiration for a small transitional separate dining room in Nashville with white walls and medium hardwood floors.
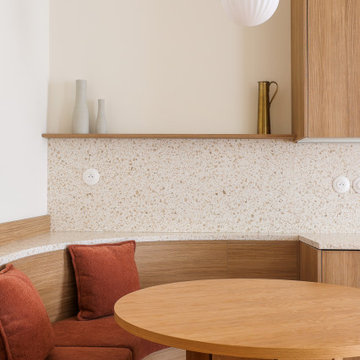
Au cœur de la place du Pin à Nice, cet appartement autrefois sombre et délabré a été métamorphosé pour faire entrer la lumière naturelle. Nous avons souhaité créer une architecture à la fois épurée, intimiste et chaleureuse. Face à son état de décrépitude, une rénovation en profondeur s’imposait, englobant la refonte complète du plancher et des travaux de réfection structurale de grande envergure.
L’une des transformations fortes a été la dépose de la cloison qui séparait autrefois le salon de l’ancienne chambre, afin de créer un double séjour. D’un côté une cuisine en bois au design minimaliste s’associe harmonieusement à une banquette cintrée, qui elle, vient englober une partie de la table à manger, en référence à la restauration. De l’autre côté, l’espace salon a été peint dans un blanc chaud, créant une atmosphère pure et une simplicité dépouillée. L’ensemble de ce double séjour est orné de corniches et une cimaise partiellement cintrée encadre un miroir, faisant de cet espace le cœur de l’appartement.
L’entrée, cloisonnée par de la menuiserie, se détache visuellement du double séjour. Dans l’ancien cellier, une salle de douche a été conçue, avec des matériaux naturels et intemporels. Dans les deux chambres, l’ambiance est apaisante avec ses lignes droites, la menuiserie en chêne et les rideaux sortants du plafond agrandissent visuellement l’espace, renforçant la sensation d’ouverture et le côté épuré.

View of kitchen from the dining room. Wall was removed between the two spaces to create better flow. Craftsman style custom cabinetry in both the dining and kitchen areas, including a built-in banquette with storage underneath.
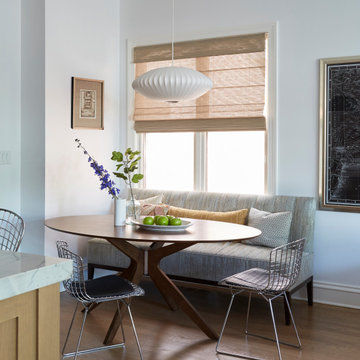
breakfast table- Design Within Reach
Design ideas for a transitional kitchen/dining combo in Chicago with white walls.
Design ideas for a transitional kitchen/dining combo in Chicago with white walls.

Transitional dining room in Austin with white walls, medium hardwood floors, no fireplace, brown floor and exposed beam.
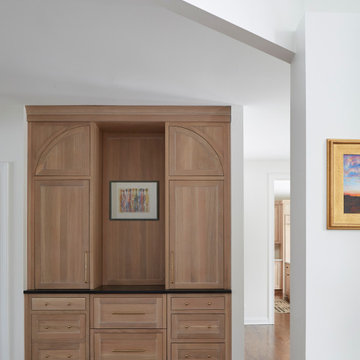
This is an example of a large transitional kitchen/dining combo in Chicago with white walls, medium hardwood floors and brown floor.
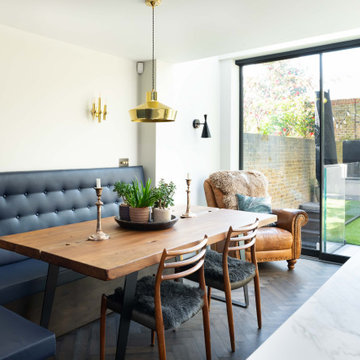
Design ideas for a transitional dining room in London with white walls, dark hardwood floors and brown floor.
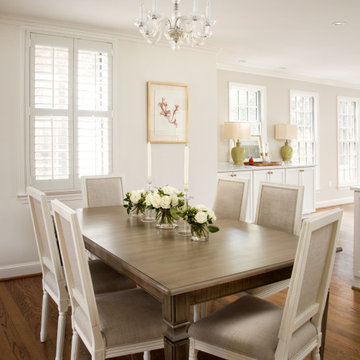
Mid-sized transitional dining room in DC Metro with white walls, medium hardwood floors and brown floor.
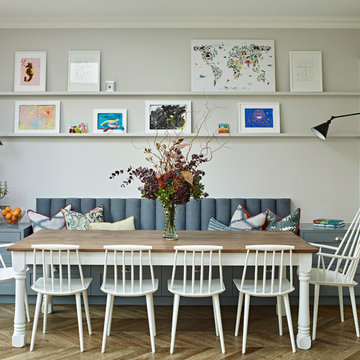
Photo of a transitional dining room in London with white walls, medium hardwood floors and brown floor.
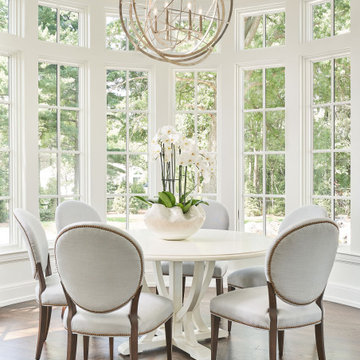
The breakfast area adjacent to the kitchen did not veer from the New Traditional design of the entire home. Elegant lighting and furnishings were illuminated by an awesome bank of windows. With chairs by Hickory White, table by Iorts and lighting by Currey and Co., each piece is a perfect complement for the gracious space.
Photographer: Michael Blevins Photo
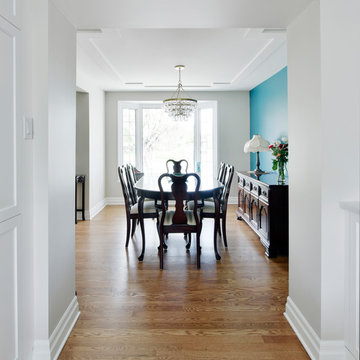
Large transitional separate dining room in Ottawa with white walls, light hardwood floors, no fireplace and beige floor.
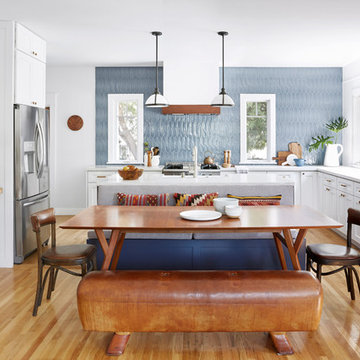
Design ideas for a transitional kitchen/dining combo in Los Angeles with white walls, medium hardwood floors and brown floor.
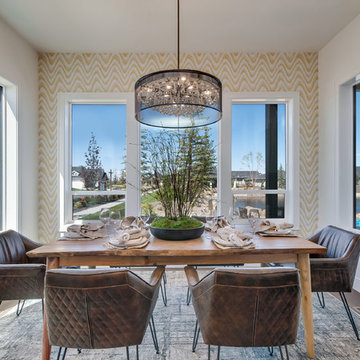
This is an example of a mid-sized transitional kitchen/dining combo in Boise with white walls, medium hardwood floors, no fireplace and brown floor.
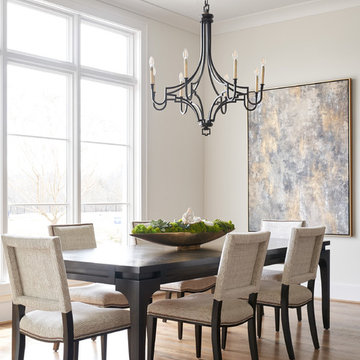
Formal dining area with large paneled windows and an elegant light fixture. Hardwood flooring is 5" white oak provided and installed by Natural Selections.
Transitional Dining Room Design Ideas with White Walls
1
