Transitional Enclosed Living Design Ideas
Refine by:
Budget
Sort by:Popular Today
141 - 160 of 29,260 photos
Item 1 of 3
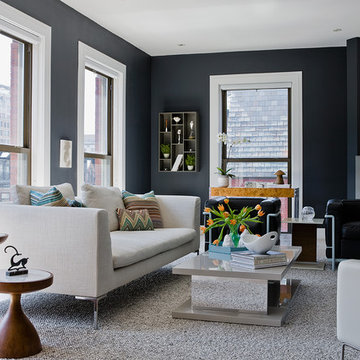
Michael J. Lee
Design ideas for a mid-sized transitional formal enclosed living room in Boston with no tv, light hardwood floors, a concrete fireplace surround, grey walls and a standard fireplace.
Design ideas for a mid-sized transitional formal enclosed living room in Boston with no tv, light hardwood floors, a concrete fireplace surround, grey walls and a standard fireplace.
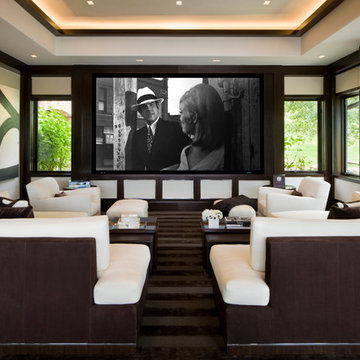
Willoughby Way Theatre by Charles Cunniffe Architects http://cunniffe.com/projects/willoughby-way/ Photo by David O. Marlow
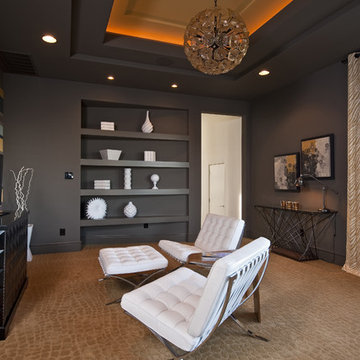
This Neo-prairie style home with its wide overhangs and well shaded bands of glass combines the openness of an island getaway with a “C – shaped” floor plan that gives the owners much needed privacy on a 78’ wide hillside lot. Photos by James Bruce and Merrick Ales.
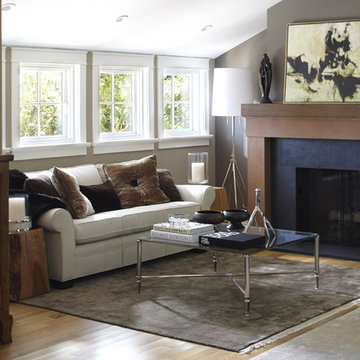
URRUTIA DESIGN
Photography by Matt Sartain
Photo of a transitional enclosed living room in San Francisco with grey walls and a standard fireplace.
Photo of a transitional enclosed living room in San Francisco with grey walls and a standard fireplace.
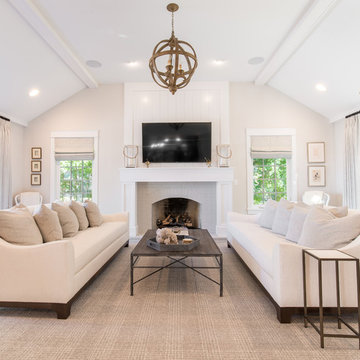
Lowell Custom Homes, Lake Geneva, WI., Living room with open and airy concept, large window walls and center fireplace with detailed wood mantel. Volume ceiling with beams and center globe light fixture.
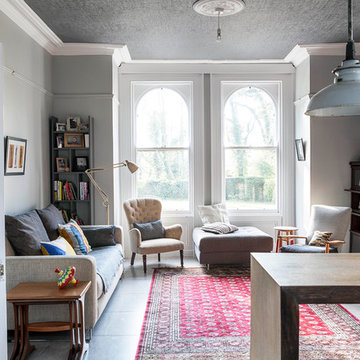
Inspiration for a mid-sized transitional formal enclosed living room in Belfast with grey walls, a standard fireplace and no tv.
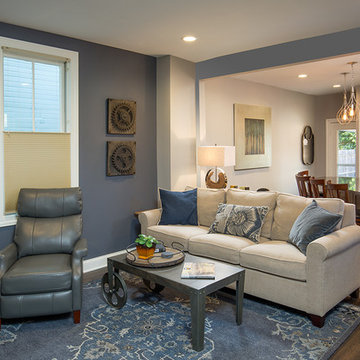
View of the new living room and open kitchen. Note how we combined contemporary artwork and industrial furnishings
Photo of a mid-sized transitional enclosed family room in Columbus with grey walls, dark hardwood floors, no fireplace, a wall-mounted tv and brown floor.
Photo of a mid-sized transitional enclosed family room in Columbus with grey walls, dark hardwood floors, no fireplace, a wall-mounted tv and brown floor.
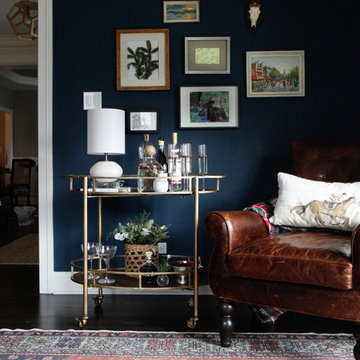
This is an example of a mid-sized transitional enclosed living room in Chicago with blue walls, dark hardwood floors, a home bar and no fireplace.

Photo of a transitional enclosed living room in London with beige walls, medium hardwood floors, a standard fireplace, no tv and brown floor.

Maida Vale Apartment in Photos: A Visual Journey
Tucked away in the serene enclave of Maida Vale, London, lies an apartment that stands as a testament to the harmonious blend of eclectic modern design and traditional elegance, masterfully brought to life by Jolanta Cajzer of Studio 212. This transformative journey from a conventional space to a breathtaking interior is vividly captured through the lens of the acclaimed photographer, Tom Kurek, and further accentuated by the vibrant artworks of Kris Cieslak.
The apartment's architectural canvas showcases tall ceilings and a layout that features two cozy bedrooms alongside a lively, light-infused living room. The design ethos, carefully curated by Jolanta Cajzer, revolves around the infusion of bright colors and the strategic placement of mirrors. This thoughtful combination not only magnifies the sense of space but also bathes the apartment in a natural light that highlights the meticulous attention to detail in every corner.
Furniture selections strike a perfect harmony between the vivacity of modern styles and the grace of classic elegance. Artworks in bold hues stand in conversation with timeless timber and leather, creating a rich tapestry of textures and styles. The inclusion of soft, plush furnishings, characterized by their modern lines and chic curves, adds a layer of comfort and contemporary flair, inviting residents and guests alike into a warm embrace of stylish living.
Central to the living space, Kris Cieslak's artworks emerge as focal points of colour and emotion, bridging the gap between the tangible and the imaginative. Featured prominently in both the living room and bedroom, these paintings inject a dynamic vibrancy into the apartment, mirroring the life and energy of Maida Vale itself. The art pieces not only complement the interior design but also narrate a story of inspiration and creativity, making the apartment a living gallery of modern artistry.
Photographed with an eye for detail and a sense of spatial harmony, Tom Kurek's images capture the essence of the Maida Vale apartment. Each photograph is a window into a world where design, art, and light converge to create an ambience that is both visually stunning and deeply comforting.
This Maida Vale apartment is more than just a living space; it's a showcase of how contemporary design, when intertwined with artistic expression and captured through skilled photography, can create a home that is both a sanctuary and a source of inspiration. It stands as a beacon of style, functionality, and artistic collaboration, offering a warm welcome to all who enter.
Hashtags:
#JolantaCajzerDesign #TomKurekPhotography #KrisCieslakArt #EclecticModern #MaidaValeStyle #LondonInteriors #BrightAndBold #MirrorMagic #SpaceEnhancement #ModernMeetsTraditional #VibrantLivingRoom #CozyBedrooms #ArtInDesign #DesignTransformation #UrbanChic #ClassicElegance #ContemporaryFlair #StylishLiving #TrendyInteriors #LuxuryHomesLondon
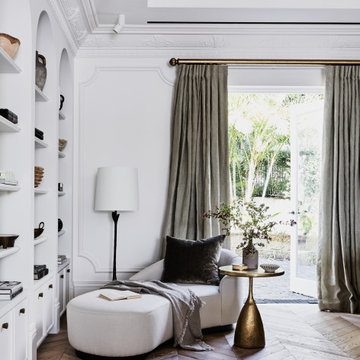
Inspiration for an expansive transitional formal enclosed living room in Sydney with white walls, medium hardwood floors, brown floor, recessed and decorative wall panelling.
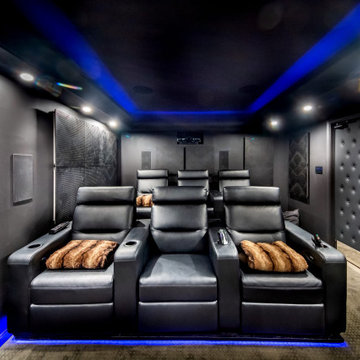
This is the home movie theater where guests can pick a leather recliner and settle in for the show.
Mid-sized transitional enclosed home theatre in DC Metro with black walls, carpet, a projector screen and brown floor.
Mid-sized transitional enclosed home theatre in DC Metro with black walls, carpet, a projector screen and brown floor.
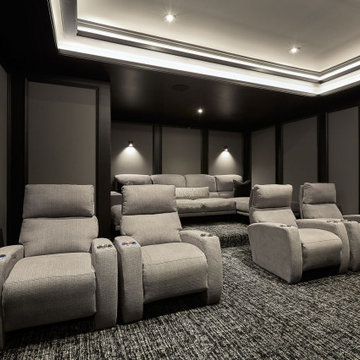
Movie anyone? Plush seating in a multi level home theatre.
Design ideas for a large transitional enclosed home theatre in Toronto with brown walls and carpet.
Design ideas for a large transitional enclosed home theatre in Toronto with brown walls and carpet.
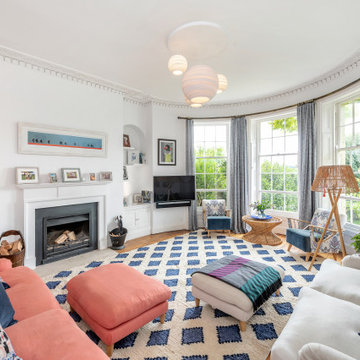
Photo of a transitional enclosed living room in Other with white walls, medium hardwood floors, a standard fireplace, a wall-mounted tv and brown floor.
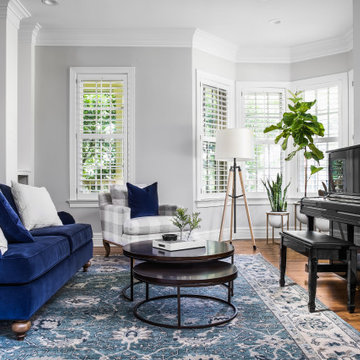
Design ideas for a transitional enclosed living room in Austin with grey walls, medium hardwood floors, a standard fireplace, a stone fireplace surround, a wall-mounted tv, brown floor and exposed beam.
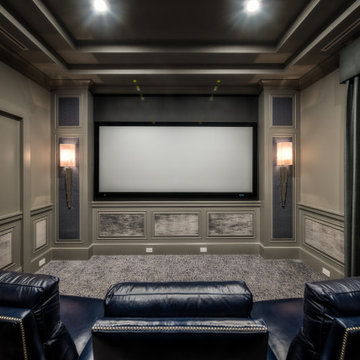
Executive Electronics is proud to be part of the team to win the 2019 Sand Dollar Award for Best Home Theater. We love working on client projects to make their dreams a reality.
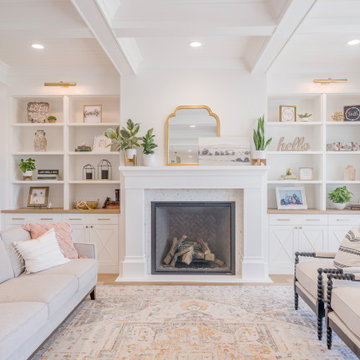
Design ideas for a transitional formal enclosed living room in Salt Lake City with white walls, medium hardwood floors, a standard fireplace, a stone fireplace surround, no tv, brown floor and coffered.
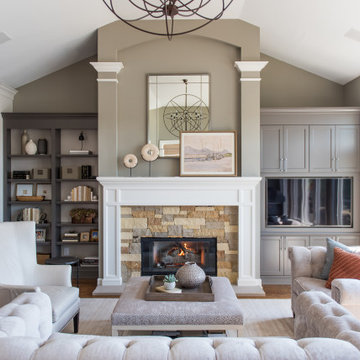
Photo of a transitional enclosed living room in Indianapolis with beige walls, medium hardwood floors, a standard fireplace, a stone fireplace surround, a wall-mounted tv and brown floor.
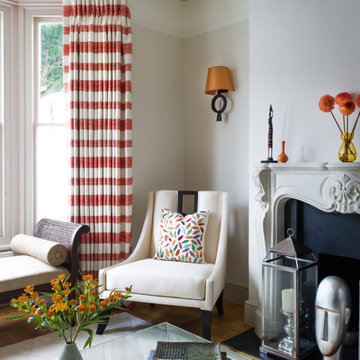
Mid-sized transitional formal enclosed living room in London with beige walls, medium hardwood floors, a standard fireplace, a plaster fireplace surround, no tv and brown floor.
Transitional Enclosed Living Design Ideas
8




