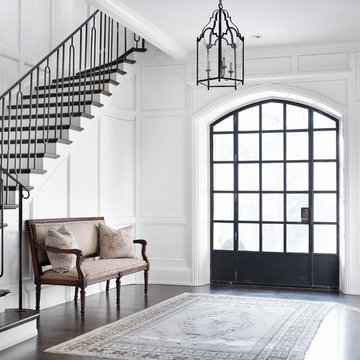Glass Doors Transitional Entryway Design Ideas
Refine by:
Budget
Sort by:Popular Today
1 - 20 of 31 photos
Item 1 of 3
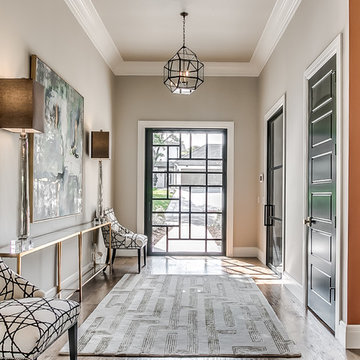
Peak RES
Transitional foyer in Oklahoma City with grey walls, medium hardwood floors, a pivot front door, a glass front door and brown floor.
Transitional foyer in Oklahoma City with grey walls, medium hardwood floors, a pivot front door, a glass front door and brown floor.
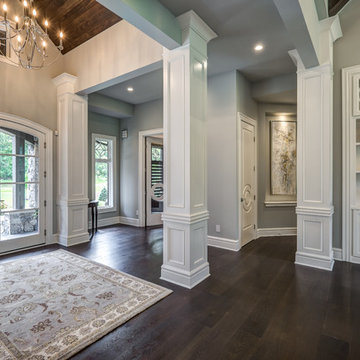
Dawn Smith Photography
Large transitional foyer in Cincinnati with grey walls, dark hardwood floors, a double front door, a glass front door and brown floor.
Large transitional foyer in Cincinnati with grey walls, dark hardwood floors, a double front door, a glass front door and brown floor.
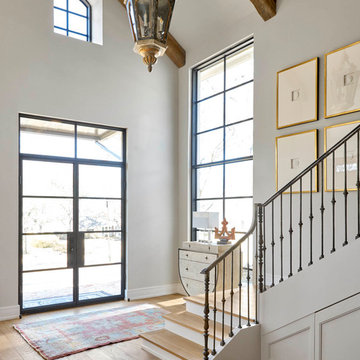
Design ideas for a mid-sized transitional foyer in Dallas with grey walls, light hardwood floors, a double front door, a glass front door and beige floor.
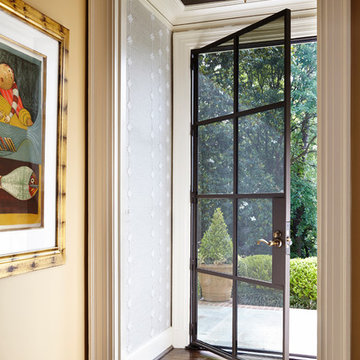
Design ideas for a small transitional entryway in Atlanta with dark hardwood floors, a glass front door and a single front door.
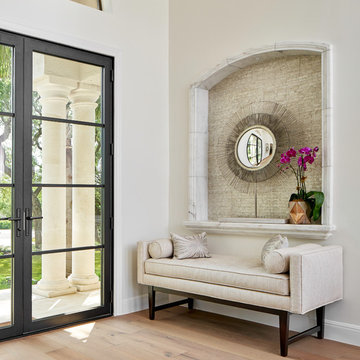
This stunning foyer is part of a whole house design and renovation by Haven Design and Construction. The 22' ceilings feature a sparkling glass chandelier by Currey and Company. The custom drapery accents the dramatic height of the space and hangs gracefully on a custom curved drapery rod, a comfortable bench overlooks the stunning pool and lushly landscaped yard outside. Glass entry doors by La Cantina provide an impressive entrance, while custom shell and marble niches flank the entryway. Through the arched doorway to the left is the hallway to the study and master suite, while the right arch frames the entry to the luxurious dining room and bar area.
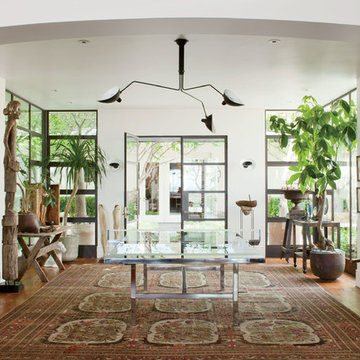
Photo of a mid-sized transitional foyer in Los Angeles with white walls, medium hardwood floors, a double front door and a glass front door.
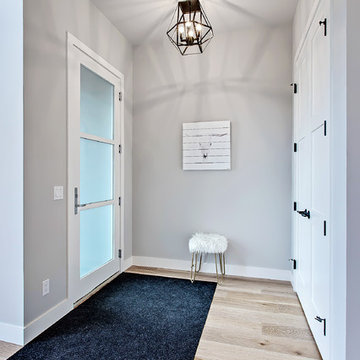
Transitional foyer in Calgary with grey walls, light hardwood floors, a single front door and a glass front door.
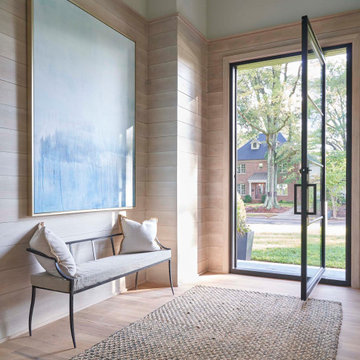
Transitional entryway in Charlotte with brown walls, medium hardwood floors, a pivot front door, a glass front door and brown floor.
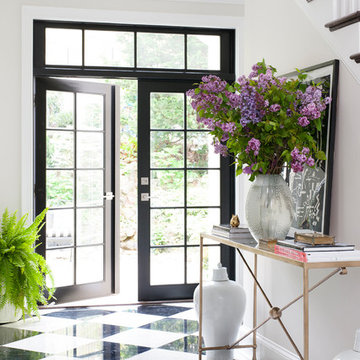
A Bernhardt console sits pretty atop the high contrast black and white floors in this DC entrance.
Design ideas for a transitional foyer in DC Metro with white walls, marble floors and multi-coloured floor.
Design ideas for a transitional foyer in DC Metro with white walls, marble floors and multi-coloured floor.
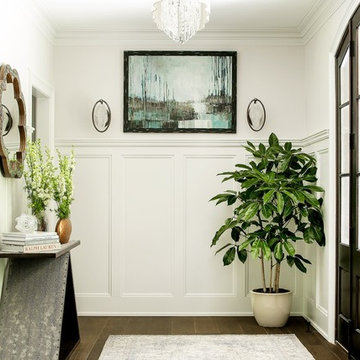
C Garibaldi Photography,
Photo of a mid-sized transitional foyer in New York with beige walls, dark hardwood floors, a single front door and a dark wood front door.
Photo of a mid-sized transitional foyer in New York with beige walls, dark hardwood floors, a single front door and a dark wood front door.
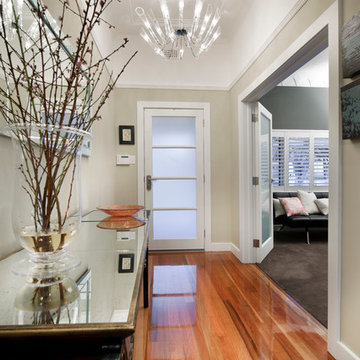
Design ideas for a transitional entry hall in Perth with light hardwood floors, a single front door and a glass front door.
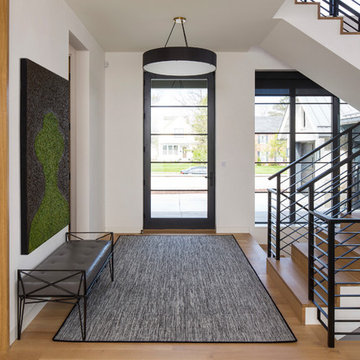
Troy Thies Photography
Transitional foyer in Minneapolis with white walls, light hardwood floors, a single front door, a glass front door and beige floor.
Transitional foyer in Minneapolis with white walls, light hardwood floors, a single front door, a glass front door and beige floor.
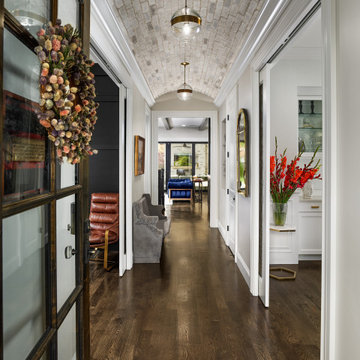
Transitional entry hall in Denver with grey walls, dark hardwood floors, a single front door, a glass front door, brown floor and vaulted.
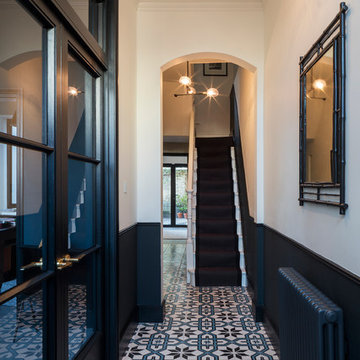
Ed Reeve
This is an example of a small transitional entryway in London with white walls and ceramic floors.
This is an example of a small transitional entryway in London with white walls and ceramic floors.
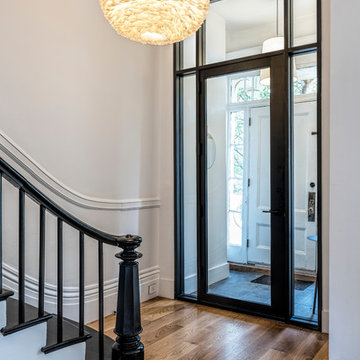
Image Courtesy © Richard Hilgendorff
Inspiration for a transitional vestibule in Boston with white walls, medium hardwood floors, a single front door, a glass front door and brown floor.
Inspiration for a transitional vestibule in Boston with white walls, medium hardwood floors, a single front door, a glass front door and brown floor.
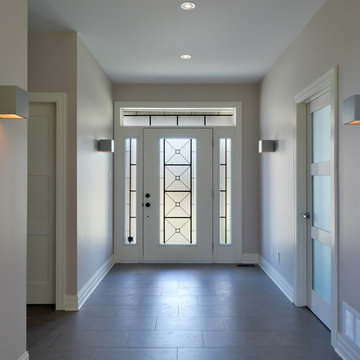
Photo of a transitional entryway in Toronto with a single front door and a glass front door.
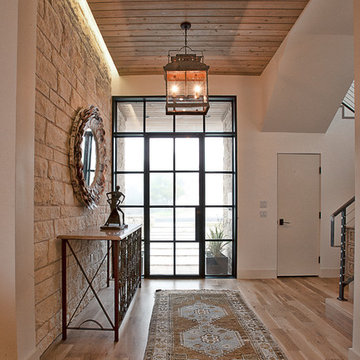
Conceived as a remodel and addition, the final design iteration for this home is uniquely multifaceted. Structural considerations required a more extensive tear down, however the clients wanted the entire remodel design kept intact, essentially recreating much of the existing home. The overall floor plan design centers on maximizing the views, while extensive glazing is carefully placed to frame and enhance them. The residence opens up to the outdoor living and views from multiple spaces and visually connects interior spaces in the inner court. The client, who also specializes in residential interiors, had a vision of ‘transitional’ style for the home, marrying clean and contemporary elements with touches of antique charm. Energy efficient materials along with reclaimed architectural wood details were seamlessly integrated, adding sustainable design elements to this transitional design. The architect and client collaboration strived to achieve modern, clean spaces playfully interjecting rustic elements throughout the home.
Greenbelt Homes
Glynis Wood Interiors
Photography by Bryant Hill
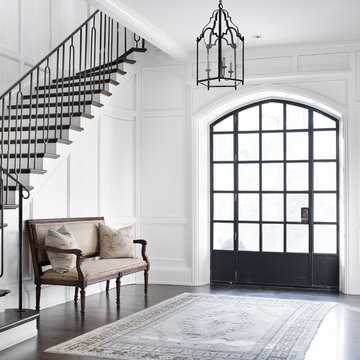
Photo Credit: Emily Followill
Design ideas for a transitional foyer in Atlanta with white walls and dark hardwood floors.
Design ideas for a transitional foyer in Atlanta with white walls and dark hardwood floors.
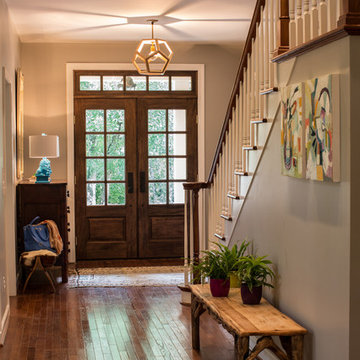
Joshua Drake Photography
Transitional entryway in Other with a double front door and a glass front door.
Transitional entryway in Other with a double front door and a glass front door.
Glass Doors Transitional Entryway Design Ideas
1
